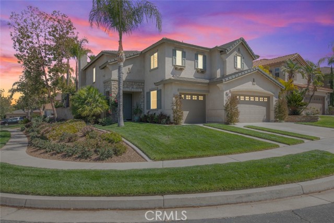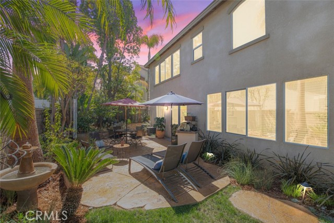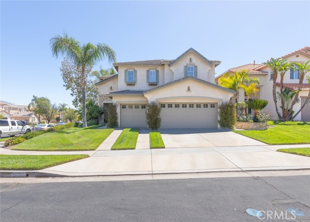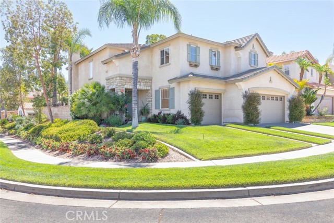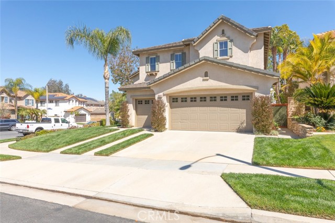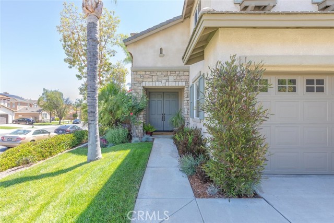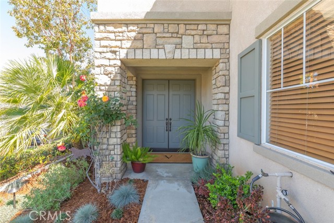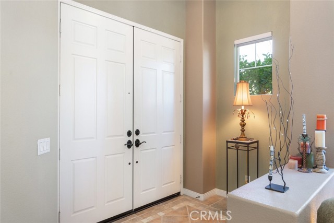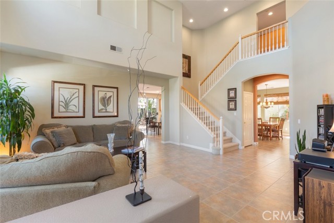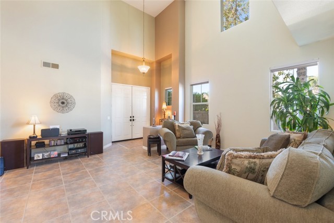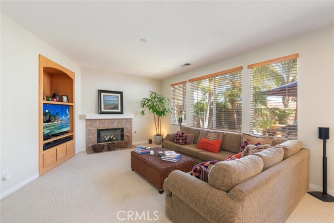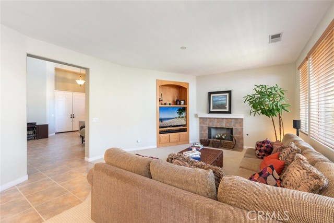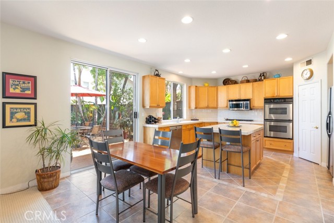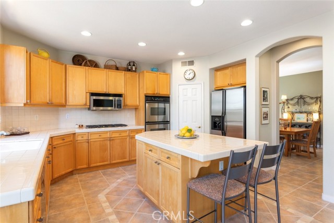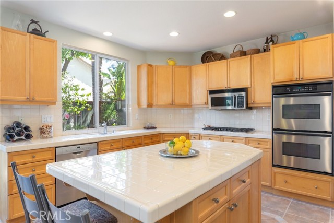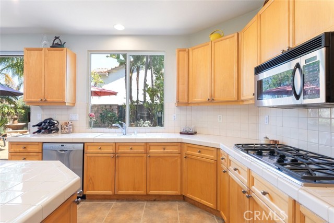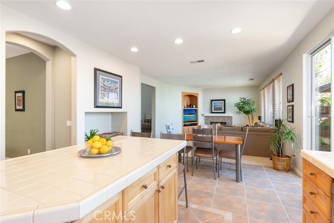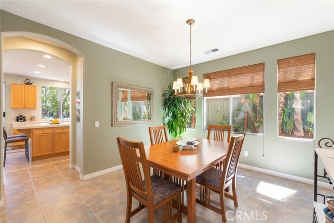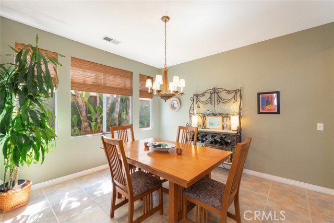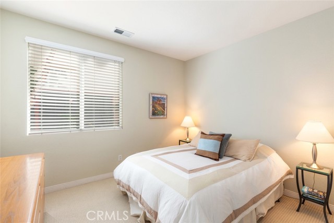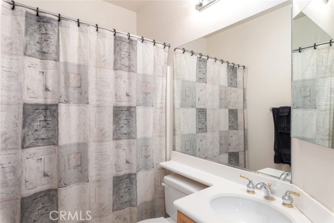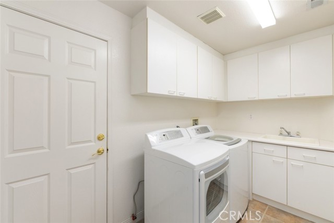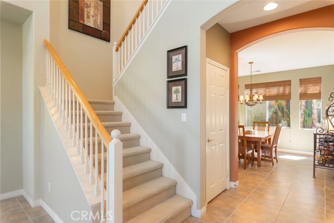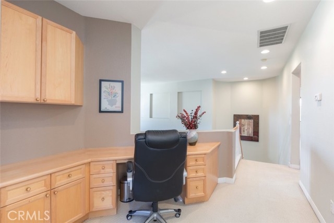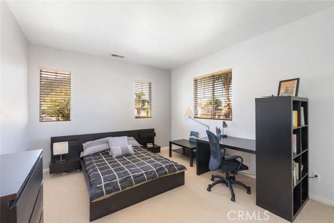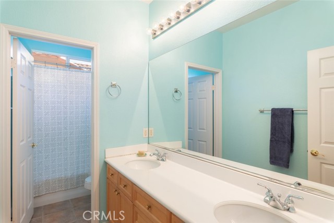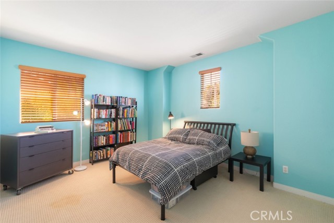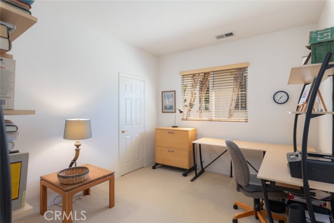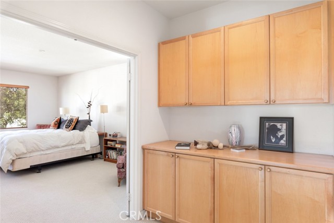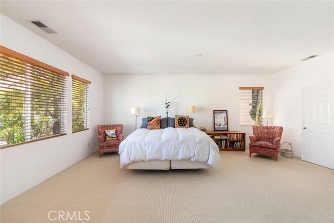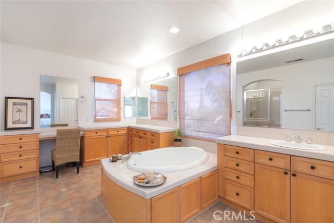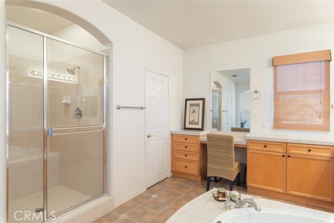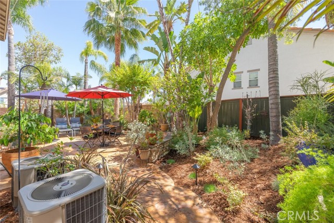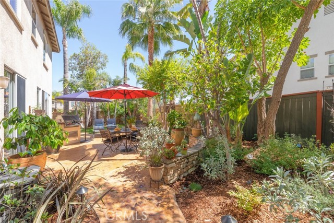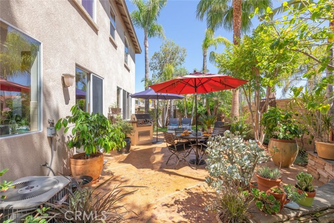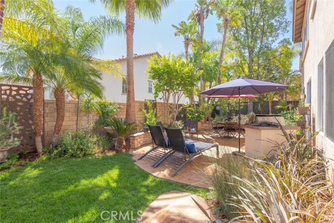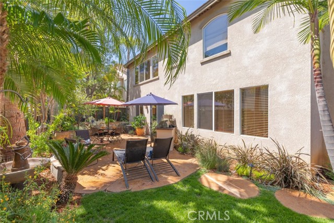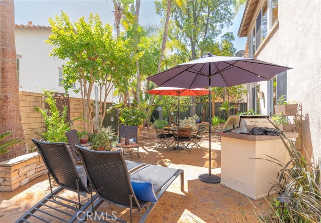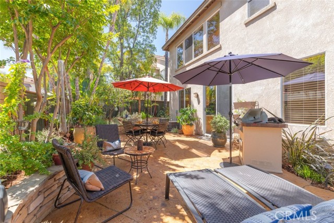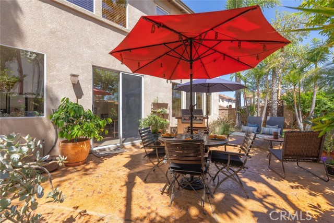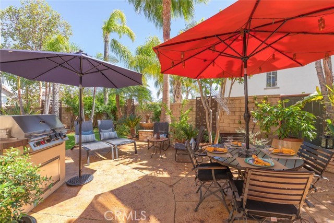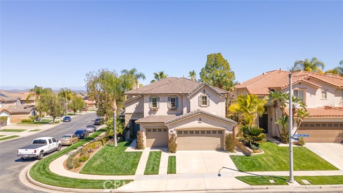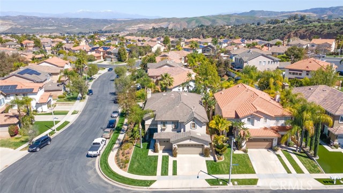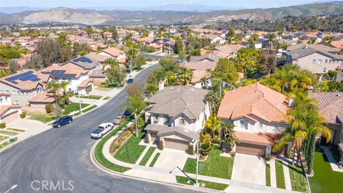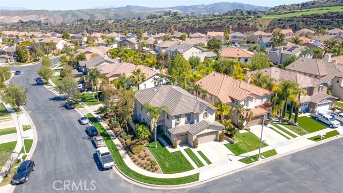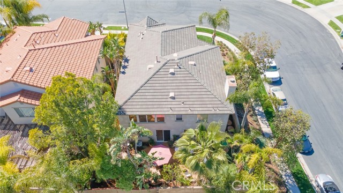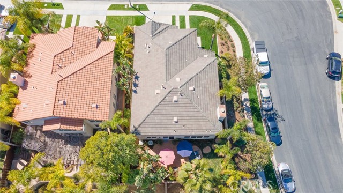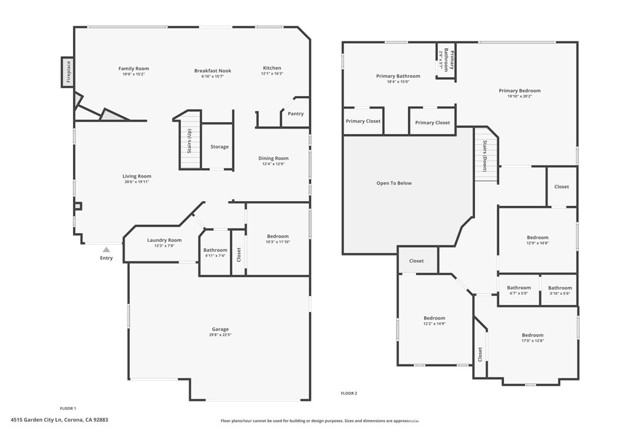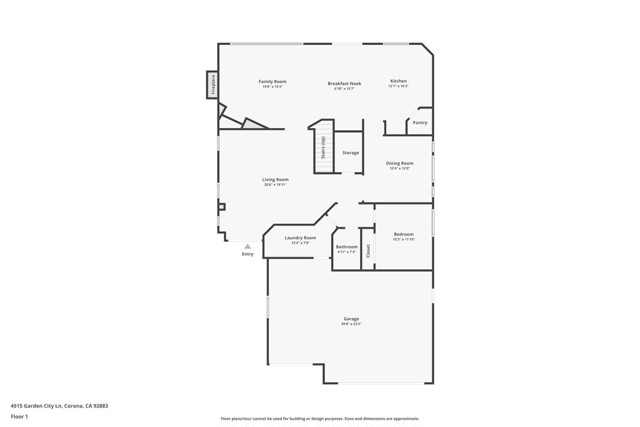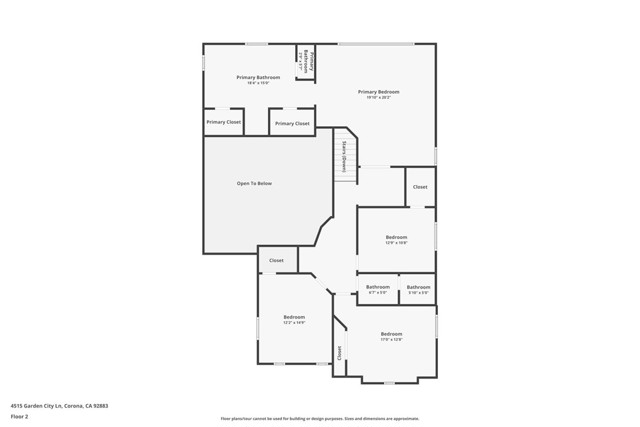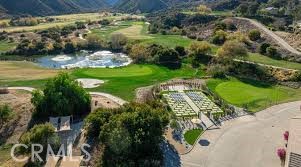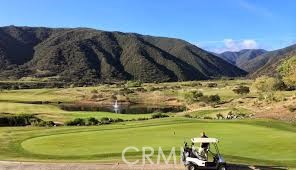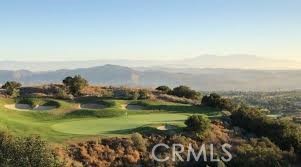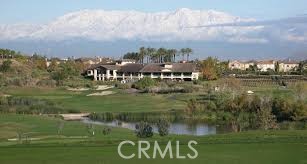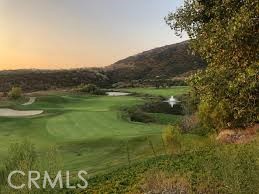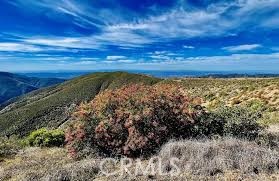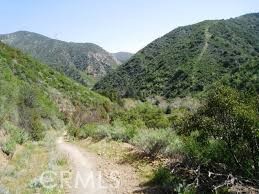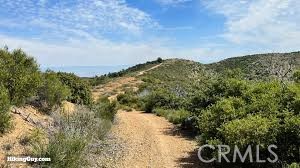Contact Kim Barron
Schedule A Showing
Request more information
- Home
- Property Search
- Search results
- 4515 Garden City Ln, Corona, CA 92883
Reduced
- MLS#: IG25048848 ( Single Family Residence )
- Street Address: 4515 Garden City Ln
- Viewed: 2
- Price: $975,000
- Price sqft: $317
- Waterfront: Yes
- Wateraccess: Yes
- Year Built: 2002
- Bldg sqft: 3076
- Bedrooms: 5
- Total Baths: 3
- Full Baths: 3
- Garage / Parking Spaces: 3
- Days On Market: 128
- Additional Information
- County: RIVERSIDE
- City: Corona
- Zipcode: 92883
- District: Corona Norco Unified
- Elementary School: WOOWIL
- High School: SANTIA
- Provided by: Keller Williams Realty
- Contact: Diana Diana

- DMCA Notice
-
DescriptionWelcome to this spacious and beautifully designed home, situated on a premium corner lot in the highly sought after Eagle Glen community. As you enter, you're welcomed by a formal living room and dining room, ideal for hosting and entertaining. Just beyond is a generously sized family room featuring a cozy fireplacecreating a warm space for everyday relaxation and gatherings.Large windows throughout the home flood the interior with natural light, complemented by recessed canned lighting that keeps the space bright and welcoming. The kitchen is a standout, featuring stainless steel appliances (refrigerator included), a large pantry, huge center island with built in electrical. A custom cutout in the kitchen is designed for extra style and function. The main floor offers a private bedroom and full bathroom, perfect for guests or multi generational living. Upstairs, the extra large primary suite offers double door entry, dual vanities, a large walk in shower, and two spacious walk in closets. The additional bedrooms are also generously sized, two with walk in closets of their own. A built in upstairs office provides the perfect work from home setup.The home includes a dedicated laundry room with sink and storage (washer and dryer included), an under stair closet offering tons of storage, and a garage with shelving and a freezer (included). A newer water heater was installed just four years ago.Step outside into a beautifully landscaped backyard with hardscape, lush greenery, and a built in barbecueideal for outdoor entertaining. Fruit trees and flowering plants fill the garden, including avocado, Meyer lemon, three varieties of orange trees, olive, crepe myrtle, hibiscus, succulents, and more. The landscape lighting and irrigation system make upkeep simple.Located in a quiet, established, and family friendly neighborhood, this home is walking distance to Wilson Elementary and surrounded by parks, dog parks, and trailheads leading into the Cleveland National Forest. Enjoy access to the nearby Eagle Glen Golf Course, shopping and dining at Dos Lagos and The Crossings, and convenient commuting with Fast Track lanes at Cajalco Rd. Low taxes and low HOA round out this exceptional opportunity to live in one of Coronas premier master planned communities!
Property Location and Similar Properties
All
Similar
Features
Accessibility Features
- 48 Inch Or More Wide Halls
- Doors - Swing In
Appliances
- Built-In Range
- Dishwasher
- Double Oven
- Electric Oven
- ENERGY STAR Qualified Water Heater
- Freezer
- Disposal
- Gas Range
- Gas Water Heater
- High Efficiency Water Heater
- Microwave
- Refrigerator
Architectural Style
- Mediterranean
Assessments
- Special Assessments
Association Amenities
- Maintenance Grounds
Association Fee
- 126.00
Association Fee Frequency
- Monthly
Commoninterest
- None
Common Walls
- No Common Walls
Construction Materials
- Concrete
- Drywall Walls
- Ducts Professionally Air-Sealed
- Flagstone
- Stucco
Cooling
- Central Air
- Electric
Country
- US
Days On Market
- 107
Direction Faces
- West
Door Features
- Double Door Entry
- Sliding Doors
Eating Area
- Family Kitchen
- Dining Room
Electric
- Electricity - On Property
- Standard
Elementary School
- WOOWIL
Elementaryschool
- Woodrow Wilson
Entry Location
- Front
Exclusions
- Freezer in Garage and Potted Plants
Fencing
- Block
- Excellent Condition
- Privacy
- Wood
Fireplace Features
- Family Room
Flooring
- Carpet
- Tile
Foundation Details
- Block
- Permanent
- Slab
Garage Spaces
- 3.00
Heating
- Central
- Fireplace(s)
- Natural Gas
High School
- SANTIA
Highschool
- Santiago
Inclusions
- Shelving in Garage
- Refrigerator
- Washer
- Dryer
- BBQ. Furniture is negotiable
Interior Features
- Built-in Features
- Copper Plumbing Full
- High Ceilings
- Open Floorplan
- Pantry
- Recessed Lighting
- Storage
- Wired for Data
Laundry Features
- Dryer Included
- Individual Room
- Inside
- Washer Hookup
- Washer Included
Levels
- Two
Living Area Source
- Assessor
Lockboxtype
- Combo
Lockboxversion
- Supra
Lot Features
- 0-1 Unit/Acre
- Back Yard
- Close to Clubhouse
- Corner Lot
- Corners Marked
- Front Yard
- Landscaped
- Lawn
- Park Nearby
- Sprinkler System
- Sprinklers In Front
- Sprinklers In Rear
- Sprinklers On Side
- Sprinklers Timer
- Walkstreet
- Yard
Parcel Number
- 282041065
Parking Features
- Direct Garage Access
- Concrete
- Garage
- Garage Faces Front
- Garage - Two Door
- Garage Door Opener
Patio And Porch Features
- Patio
- Patio Open
Pool Features
- None
Property Type
- Single Family Residence
Road Frontage Type
- City Street
Road Surface Type
- Paved
Roof
- Flat Tile
- Tile
School District
- Corona-Norco Unified
Security Features
- Carbon Monoxide Detector(s)
- Fire and Smoke Detection System
- Fire Rated Drywall
- Smoke Detector(s)
Sewer
- Public Sewer
Spa Features
- None
Utilities
- Cable Available
- Electricity Connected
- Natural Gas Connected
- Phone Available
- Sewer Connected
- Water Connected
View
- Mountain(s)
- Neighborhood
Water Source
- Public
Window Features
- Blinds
- Double Pane Windows
- Garden Window(s)
- Screens
Year Built
- 2002
Year Built Source
- Assessor
Based on information from California Regional Multiple Listing Service, Inc. as of Jul 13, 2025. This information is for your personal, non-commercial use and may not be used for any purpose other than to identify prospective properties you may be interested in purchasing. Buyers are responsible for verifying the accuracy of all information and should investigate the data themselves or retain appropriate professionals. Information from sources other than the Listing Agent may have been included in the MLS data. Unless otherwise specified in writing, Broker/Agent has not and will not verify any information obtained from other sources. The Broker/Agent providing the information contained herein may or may not have been the Listing and/or Selling Agent.
Display of MLS data is usually deemed reliable but is NOT guaranteed accurate.
Datafeed Last updated on July 13, 2025 @ 12:00 am
©2006-2025 brokerIDXsites.com - https://brokerIDXsites.com


