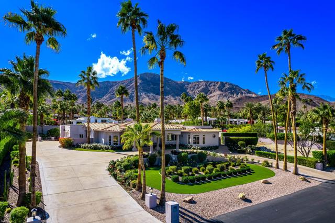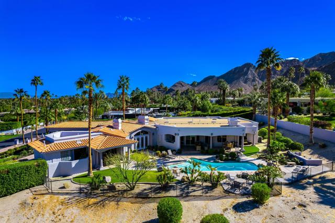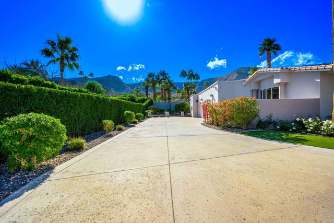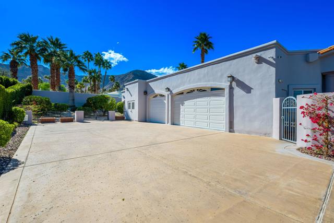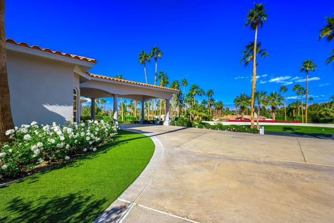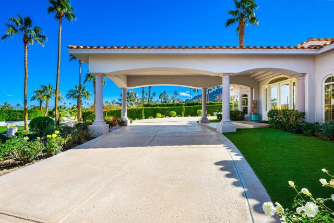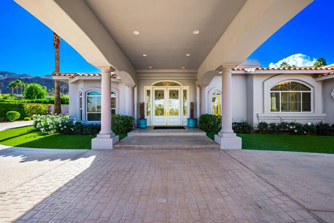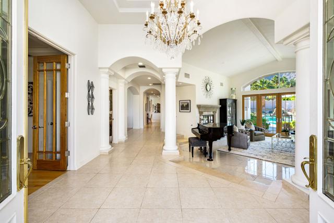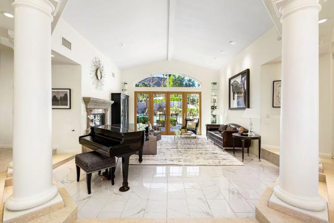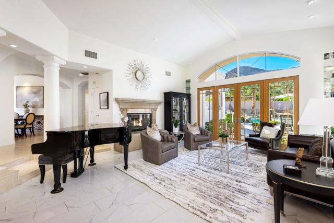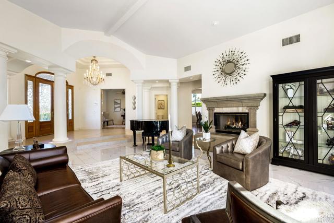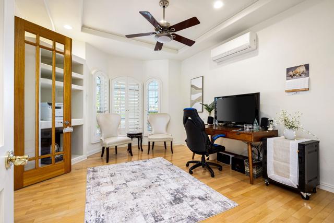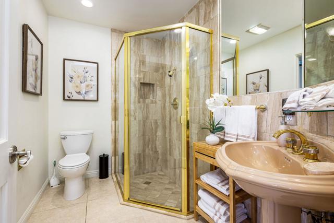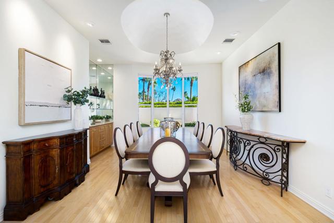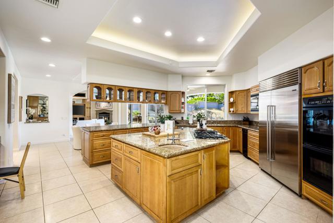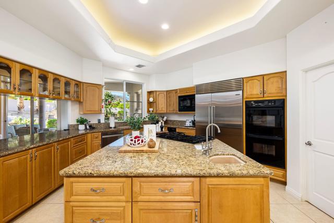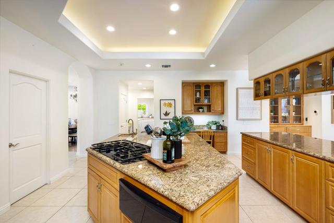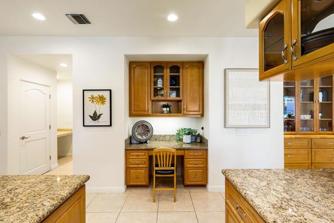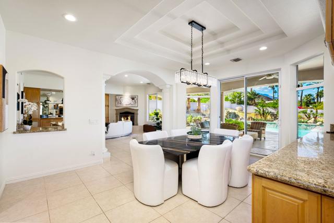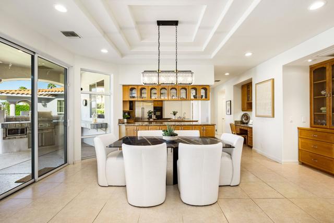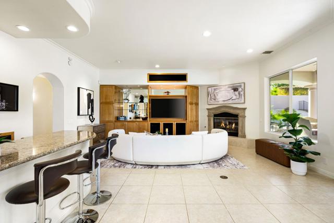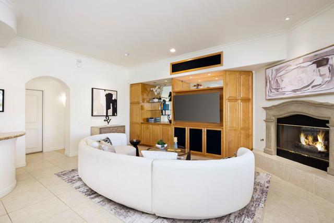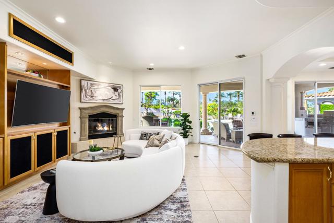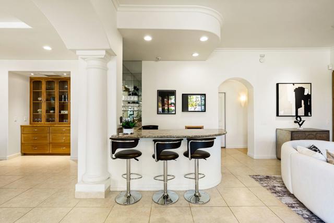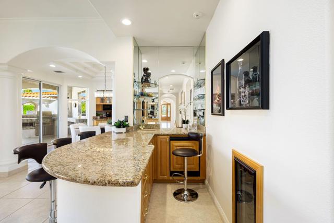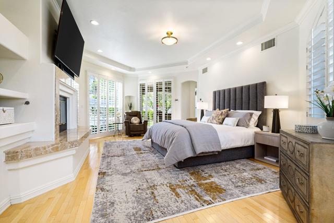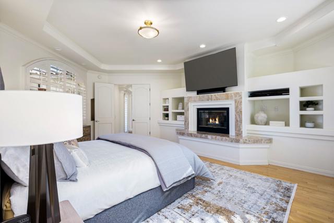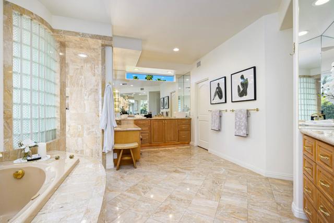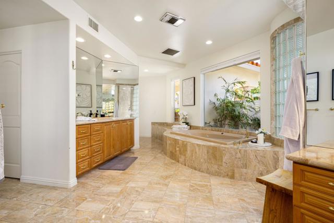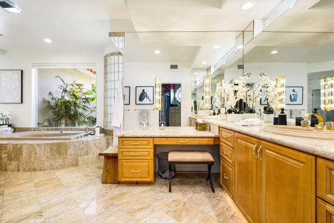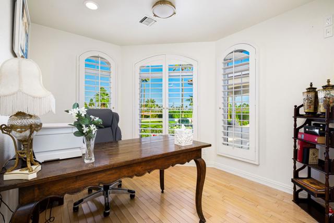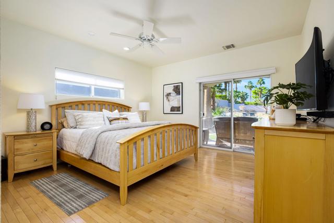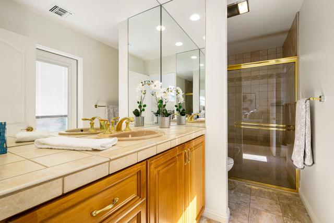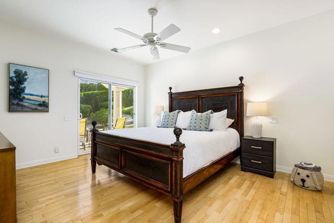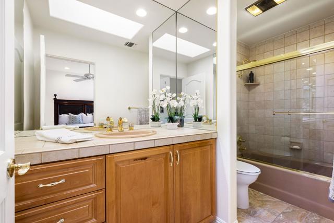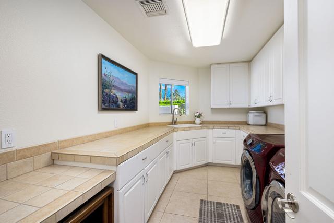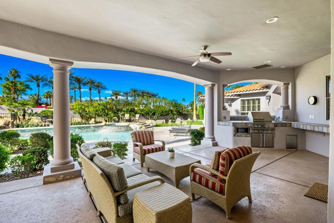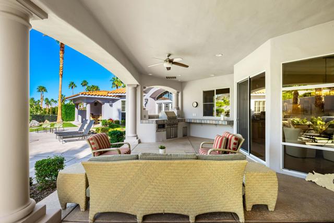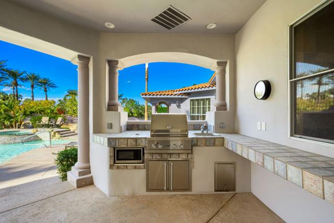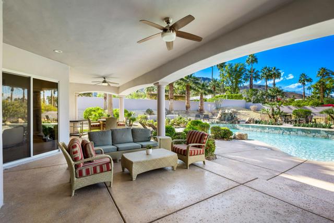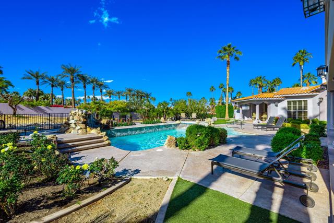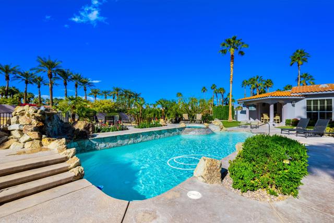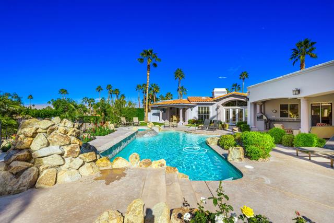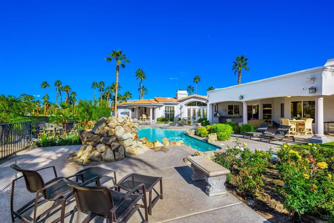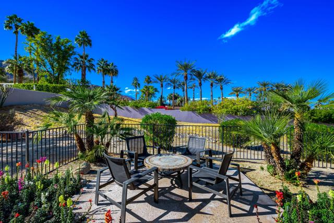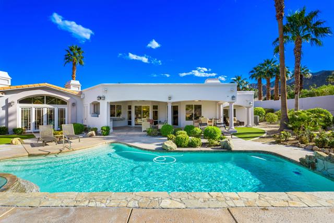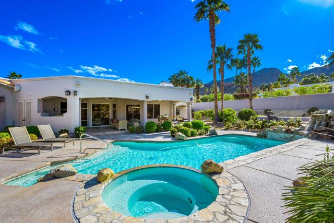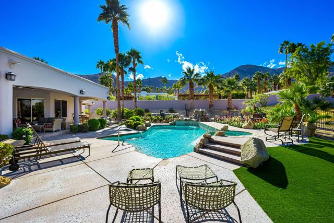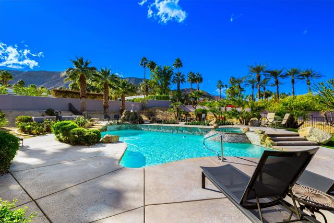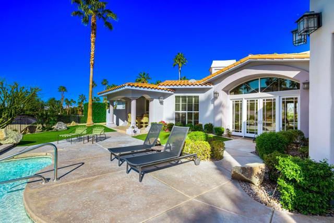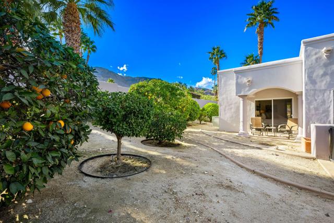Contact Kim Barron
Schedule A Showing
Request more information
- Home
- Property Search
- Search results
- 70499 Boothill Road, Rancho Mirage, CA 92270
- MLS#: 219125949DA ( Single Family Residence )
- Street Address: 70499 Boothill Road
- Viewed: 1
- Price: $2,397,000
- Price sqft: $563
- Waterfront: Yes
- Wateraccess: Yes
- Year Built: 1999
- Bldg sqft: 4260
- Bedrooms: 4
- Total Baths: 4
- Full Baths: 4
- Garage / Parking Spaces: 3
- Days On Market: 150
- Additional Information
- County: RIVERSIDE
- City: Rancho Mirage
- Zipcode: 92270
- Subdivision: Thunderbird Heights
- Provided by: Thunderbird Only
- Contact: Cary Cary

- DMCA Notice
-
DescriptionThunderbird Heights check this one !!! One of Thunderbird's finest subdivisions. Easy access to the Thunderbird Members Country Club. Tennis close. This four bedroom and four bath home is set on virtually one acre. Three car garage plus a shop area in the back. Large citrus trees in the rear yard. Private pool and spa plus waterfall. Covered patios with built in BBQ. Fourth bedroom doubles as an office now. Primary suite is very large with a small office in suite and 3 closets. Guest suites all over size. Plenty of room to expand here, plans for adjoining lot are included. Call for a preview.
Property Location and Similar Properties
All
Similar
Features
Appliances
- Ice Maker
- Gas Cooktop
- Electric Oven
- Gas Range
- Vented Exhaust Fan
- Refrigerator
- Gas Cooking
- Disposal
- Dishwasher
- Gas Water Heater
Architectural Style
- Contemporary
Association Amenities
- Controlled Access
- Security
Association Fee
- 8000.00
Association Fee Frequency
- Annually
Carport Spaces
- 0.00
Construction Materials
- Stucco
Cooling
- Zoned
- Gas
- Dual
- Central Air
Country
- US
Door Features
- Double Door Entry
Eating Area
- Breakfast Counter / Bar
- Dining Room
Electric
- 220 Volts in Garage
Fencing
- Block
- Partial
Fireplace Features
- Gas Starter
- Gas
- Family Room
- Primary Bedroom
- Living Room
Flooring
- Carpet
- Tile
Foundation Details
- Slab
Garage Spaces
- 3.00
Heating
- Central
- Zoned
- Forced Air
- Fireplace(s)
- Natural Gas
Interior Features
- Built-in Features
- Wet Bar
- Storage
- Sunken Living Room
- High Ceilings
- Cathedral Ceiling(s)
Laundry Features
- Individual Room
Living Area Source
- Assessor
Lockboxtype
- None
Lot Features
- Back Yard
- Yard
- Paved
- Front Yard
- Sprinklers Drip System
- Sprinklers Timer
- Sprinkler System
Parcel Number
- 690113003
Parking Features
- Porte-Cochere
- Circular Driveway
- Driveway
- Garage Door Opener
Patio And Porch Features
- Covered
- Concrete
Pool Features
- Waterfall
- Gunite
- In Ground
- Electric Heat
- Salt Water
Property Type
- Single Family Residence
Roof
- Tile
Security Features
- 24 Hour Security
- Gated Community
Sewer
- Conventional Septic
Spa Features
- Heated
- Private
- Gunite
- In Ground
Subdivision Name Other
- Thunderbird Heights
Uncovered Spaces
- 0.00
Utilities
- Cable Available
View
- City Lights
- Mountain(s)
Window Features
- Shutters
Year Built
- 1999
Year Built Source
- Assessor
Based on information from California Regional Multiple Listing Service, Inc. as of Jul 10, 2025. This information is for your personal, non-commercial use and may not be used for any purpose other than to identify prospective properties you may be interested in purchasing. Buyers are responsible for verifying the accuracy of all information and should investigate the data themselves or retain appropriate professionals. Information from sources other than the Listing Agent may have been included in the MLS data. Unless otherwise specified in writing, Broker/Agent has not and will not verify any information obtained from other sources. The Broker/Agent providing the information contained herein may or may not have been the Listing and/or Selling Agent.
Display of MLS data is usually deemed reliable but is NOT guaranteed accurate.
Datafeed Last updated on July 10, 2025 @ 12:00 am
©2006-2025 brokerIDXsites.com - https://brokerIDXsites.com


