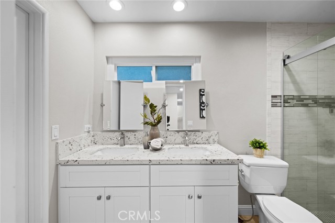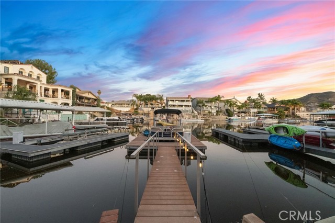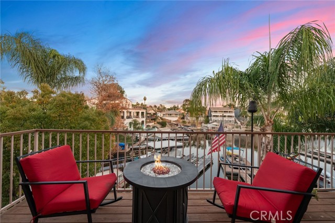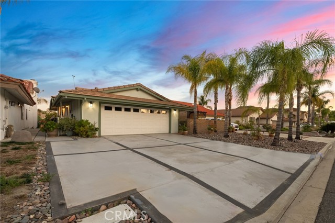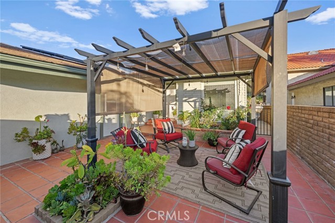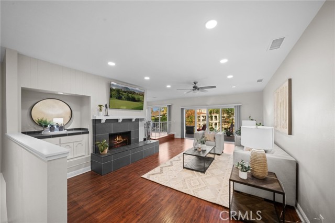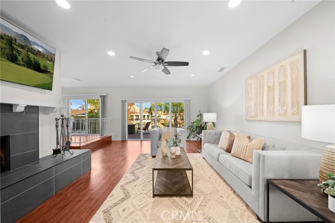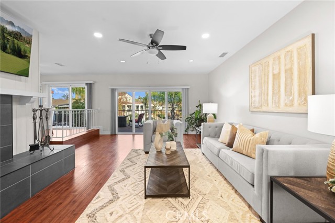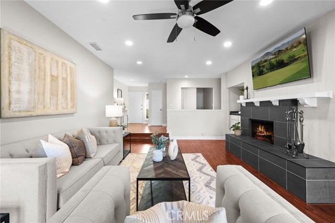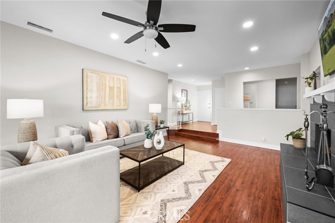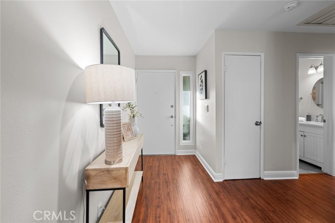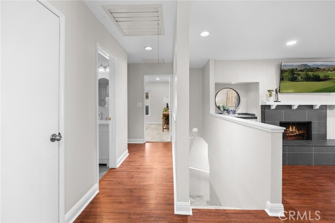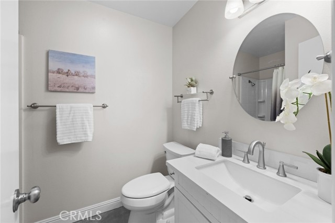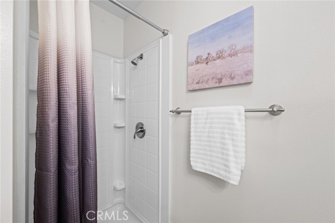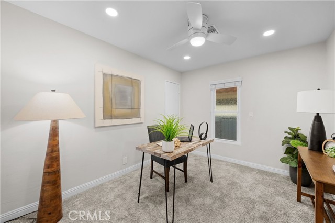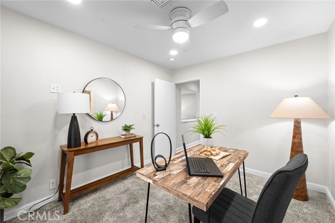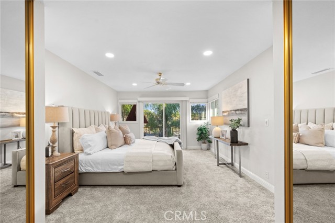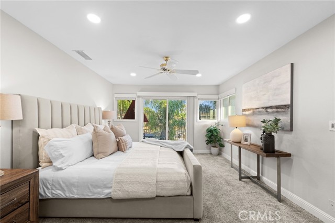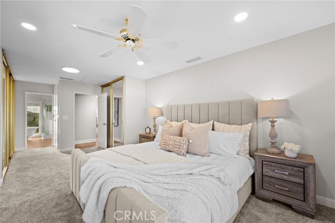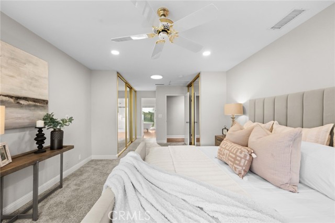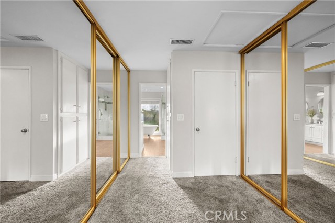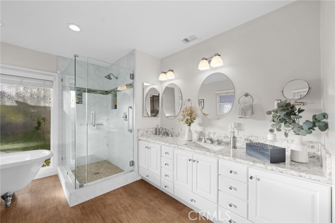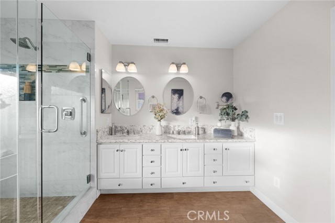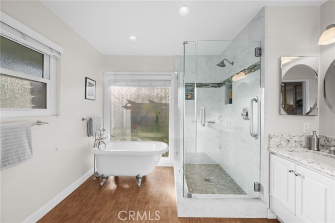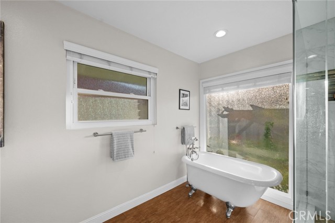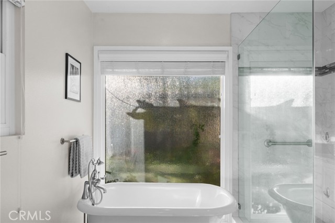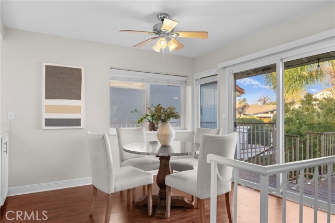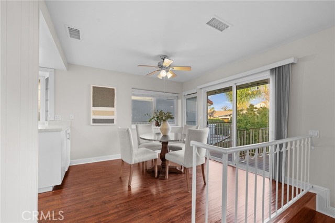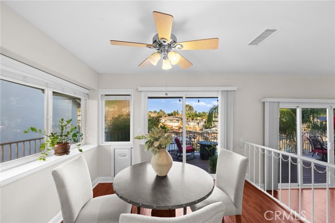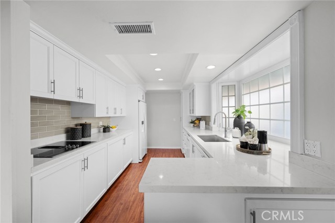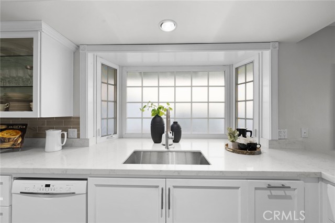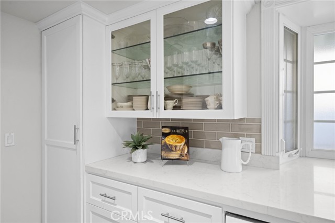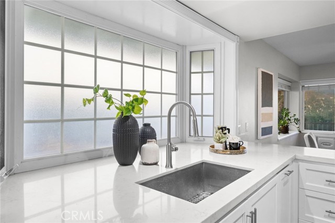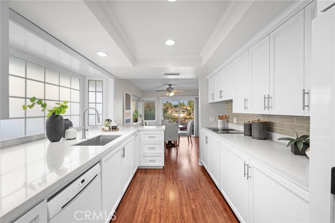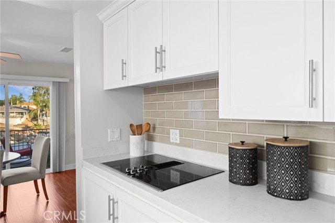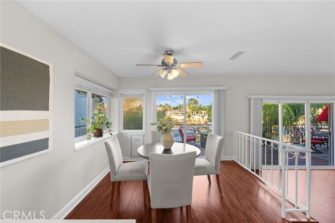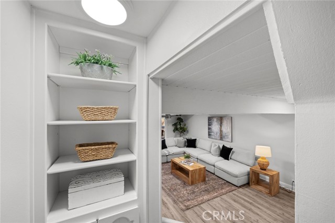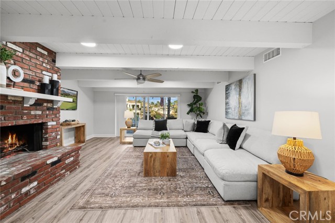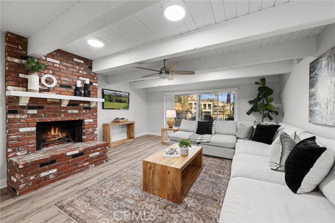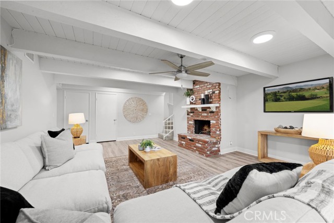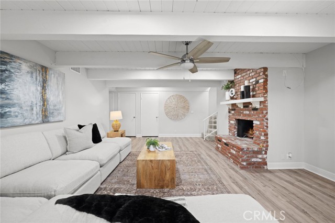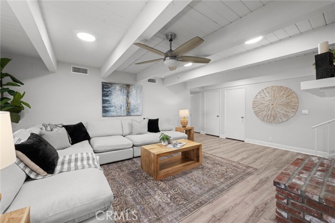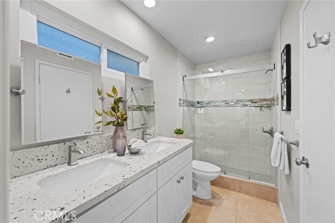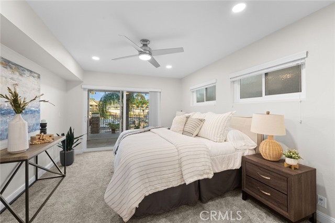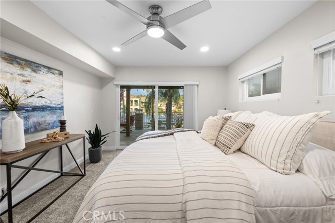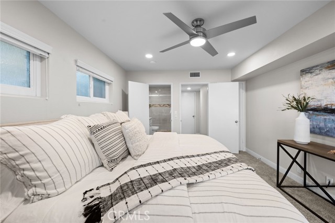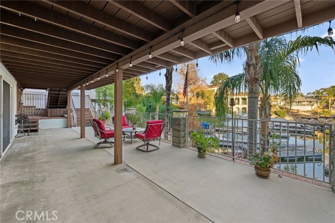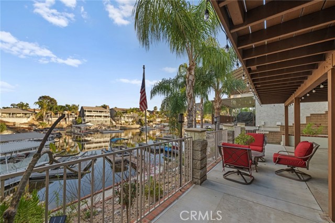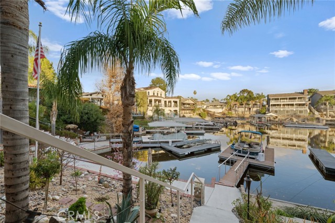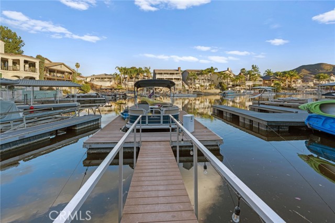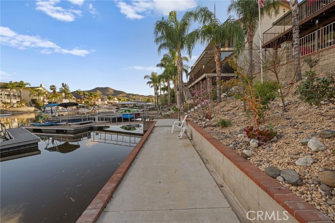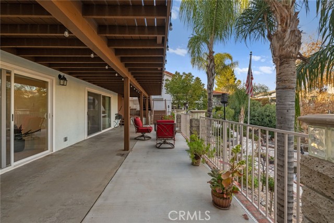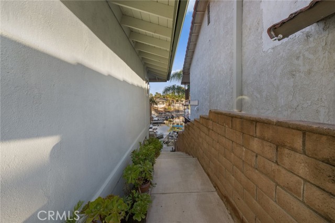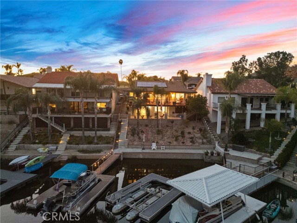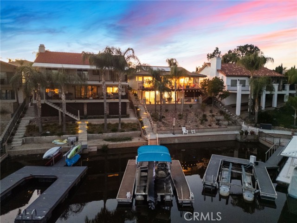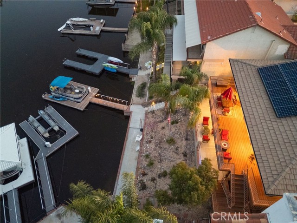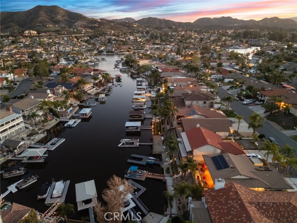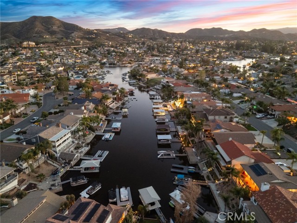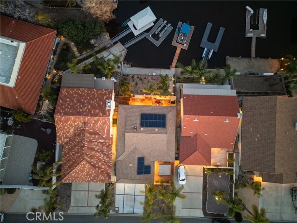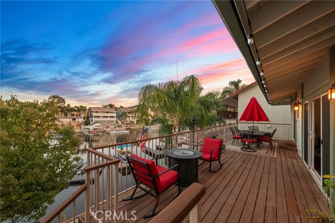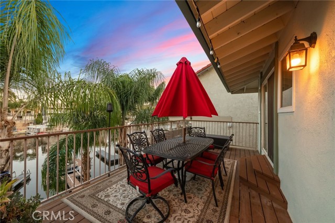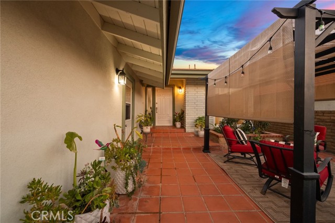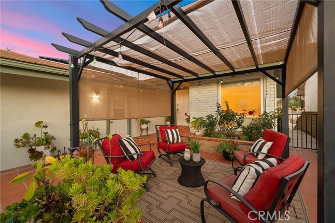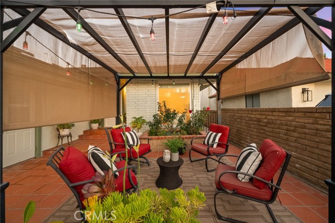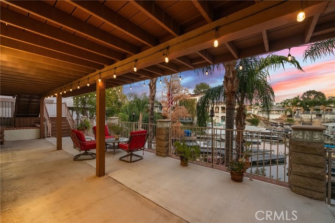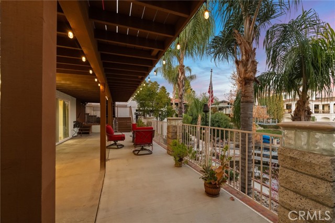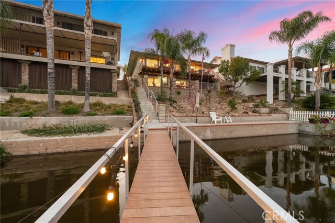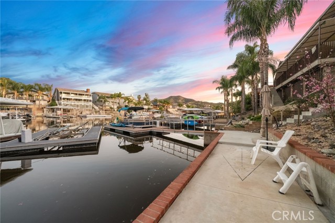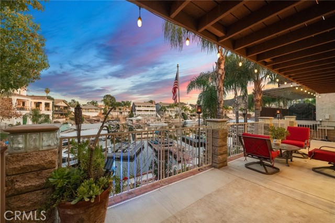Contact Kim Barron
Schedule A Showing
Request more information
- Home
- Property Search
- Search results
- 30042 Point Marina Drive, Canyon Lake, CA 92587
- MLS#: SW25043494 ( Single Family Residence )
- Street Address: 30042 Point Marina Drive
- Viewed: 2
- Price: $999,999
- Price sqft: $450
- Waterfront: Yes
- Wateraccess: Yes
- Year Built: 1974
- Bldg sqft: 2222
- Bedrooms: 3
- Total Baths: 3
- Full Baths: 3
- Garage / Parking Spaces: 2
- Days On Market: 206
- Additional Information
- County: RIVERSIDE
- City: Canyon Lake
- Zipcode: 92587
- District: Lake Elsinore Unified
- Elementary School: TUSHIL
- Middle School: CANLAK
- High School: TEMCAN
- Provided by: Mogul Real Estate
- Contact: Shishana Shishana

- DMCA Notice
-
DescriptionLuxury Waterfront Living in Canyon Lake! This stunning 3 bedroom, 3 bathroom lakefront home offers breathtaking views, modern upgrades, and a seamless blend of indoor and outdoor living. Located in the exclusive gated community of Canyon Lake, this home features a private dock with direct lake access, perfect for boating, paddleboarding, or simply enjoying the serene waterfront setting. As you arrive, the property impresses with boat/RV parking, a spacious two car garage, and a gated front courtyard with a pergola seating area, creating a welcoming space for relaxation and entertaining. Step inside to an open concept design filled with natural light, where the family room features a refreshed wood burning fireplace and expansive sliding glass doors leading to a large deck overlooking the lake and private dock. The gourmet kitchen is a chefs dream, offering top of the line appliances, sleek finishes, and a seamless flow into the dining area, making it perfect for hosting guests or enjoying quiet meals with a view. The primary suite, located on the main floor, is a true sanctuary with breathtaking lake views, private deck access, and an independent A/C system for personalized comfort. Dual closets provide ample storage, while the spa like ensuite bathroom features a clawfoot soaking tub, a newly tiled walk in shower, and quartz topped dual vanities. Downstairs is designed for multi generational living or guest accommodations, offering a private living space with its own fireplace, a spacious bedroom, and a fully remodeled bathroom. Sliding glass doors lead directly to a patio at the waters edge, providing easy access to the private dock and tranquil lakefront setting. This home is also energy efficient, featuring fully owned solar panels, a tankless water heater, and a whole house fan. Beyond the home, Canyon Lake offers resort style amenities, including private lake access, boating, fishing, golf, pickleball and tennis courts, beachfront parks, an equestrian center, and a clubhouse with dining and year round social events. Don't miss this rare opportunity to own a lakefront paradise in one of Southern Californias most sought after waterfront communities. Schedule your private tour today!
Property Location and Similar Properties
All
Similar
Features
Accessibility Features
- 2+ Access Exits
- Doors - Swing In
Appliances
- Convection Oven
- Electric Range
- Electric Water Heater
- Disposal
- Tankless Water Heater
Assessments
- Unknown
Association Amenities
- Pickleball
- Pool
- Spa/Hot Tub
- Barbecue
- Outdoor Cooking Area
- Picnic Area
- Playground
- Dog Park
- Dock
- Pier
- Golf Course
- Tennis Court(s)
- Sport Court
- Biking Trails
- Hiking Trails
- Horse Trails
- Clubhouse
- Banquet Facilities
- Meeting Room
- Maintenance Grounds
- Pets Permitted
- Management
- Guard
- Security
- Controlled Access
Association Fee
- 345.00
Association Fee Frequency
- Monthly
Commoninterest
- Planned Development
Common Walls
- No Common Walls
Construction Materials
- Concrete
- Stucco
Cooling
- Central Air
- Wall/Window Unit(s)
Country
- US
Days On Market
- 77
Direction Faces
- West
Eating Area
- Dining Room
Electric
- 220 Volts in Garage
- Electricity - On Property
Elementary School
- TUSHIL
Elementaryschool
- Tuscany Hills
Fireplace Features
- Living Room
- Wood Burning
Garage Spaces
- 2.00
Heating
- Central
- Electric
- Fireplace(s)
- Forced Air
- Solar
High School
- TEMCAN
Highschool
- Temescal Canyon
Interior Features
- Block Walls
- Ceiling Fan(s)
- In-Law Floorplan
- Living Room Balcony
- Living Room Deck Attached
- Quartz Counters
- Recessed Lighting
Laundry Features
- In Garage
Levels
- Two
Living Area Source
- Assessor
Lockboxtype
- Combo
Lot Features
- 0-1 Unit/Acre
- Sloped Down
- Front Yard
- Landscaped
- Level with Street
- Park Nearby
Middle School
- CANLAK
Middleorjuniorschool
- Canyon Lake
Parcel Number
- 355092002
Parking Features
- Boat
- Direct Garage Access
- Driveway
- Concrete
- Garage
- Garage Faces Front
- Garage Door Opener
- Parking Space
- RV Potential
Patio And Porch Features
- Patio Open
- Wood
Pool Features
- Association
- Community
- Heated
- Lap
Postalcodeplus4
- 7410
Property Type
- Single Family Residence
Property Condition
- Turnkey
Roof
- Tile
School District
- Lake Elsinore Unified
Security Features
- Gated with Attendant
- Gated Community
- Gated with Guard
- Smoke Detector(s)
Sewer
- Public Sewer
Spa Features
- Association
- Community
Utilities
- Cable Available
- Electricity Connected
- Natural Gas Not Available
- Phone Connected
- Sewer Connected
- Water Connected
View
- Back Bay
- Lake
- Panoramic
- Water
Virtual Tour Url
- https://markurbrand.aryeo.com/sites/kjkramv/unbranded
Waterfront Features
- Fishing in Community
- Includes Dock
- Lake Front
Water Source
- Public
Year Built
- 1974
Year Built Source
- Assessor
Zoning
- R1
Based on information from California Regional Multiple Listing Service, Inc. as of Sep 27, 2025. This information is for your personal, non-commercial use and may not be used for any purpose other than to identify prospective properties you may be interested in purchasing. Buyers are responsible for verifying the accuracy of all information and should investigate the data themselves or retain appropriate professionals. Information from sources other than the Listing Agent may have been included in the MLS data. Unless otherwise specified in writing, Broker/Agent has not and will not verify any information obtained from other sources. The Broker/Agent providing the information contained herein may or may not have been the Listing and/or Selling Agent.
Display of MLS data is usually deemed reliable but is NOT guaranteed accurate.
Datafeed Last updated on September 27, 2025 @ 12:00 am
©2006-2025 brokerIDXsites.com - https://brokerIDXsites.com


