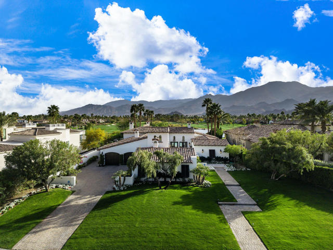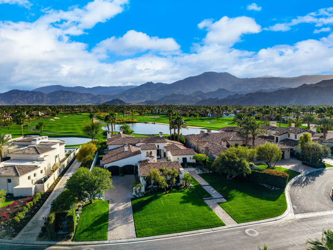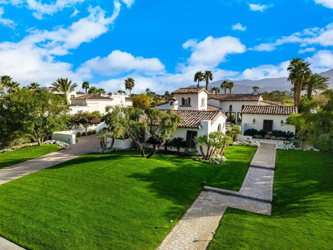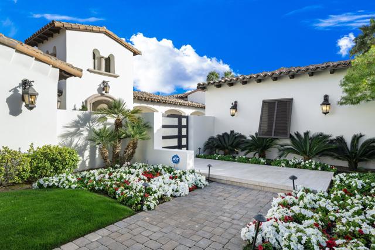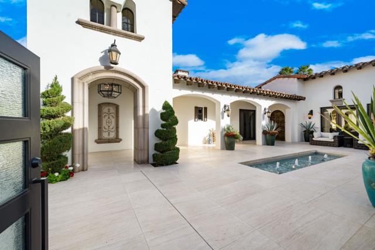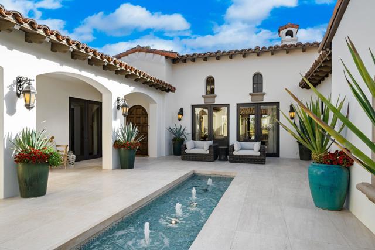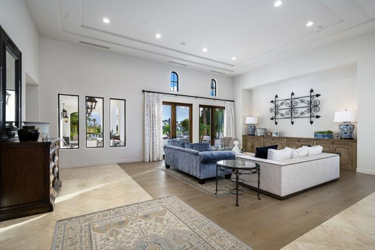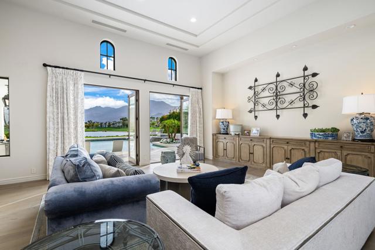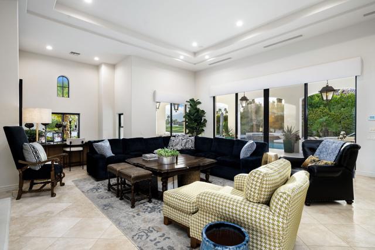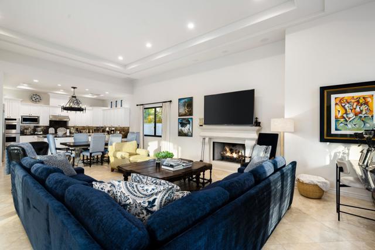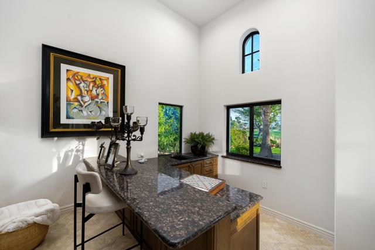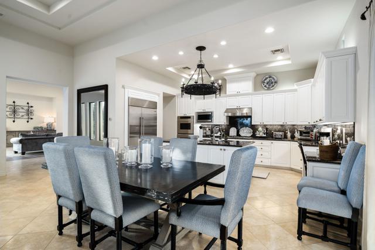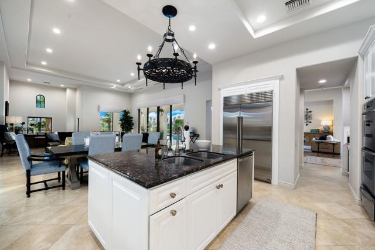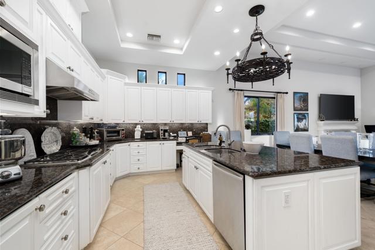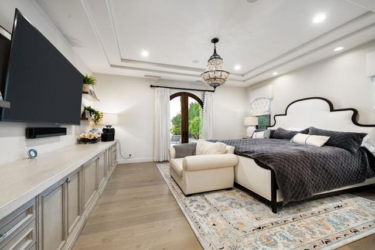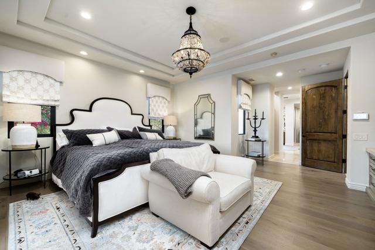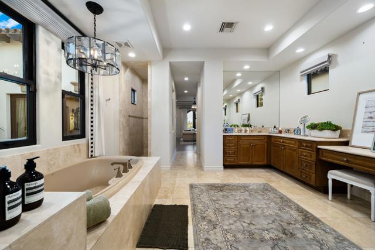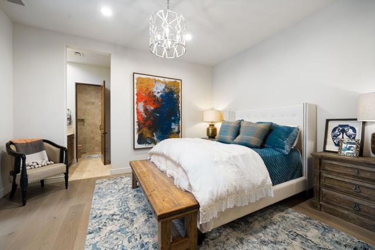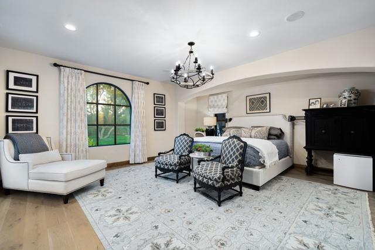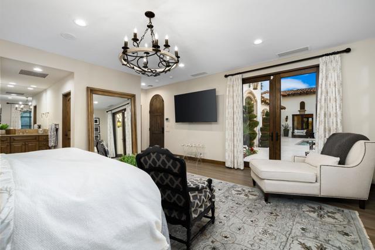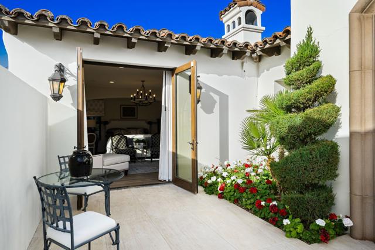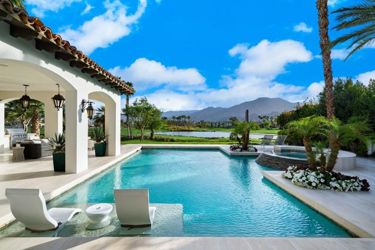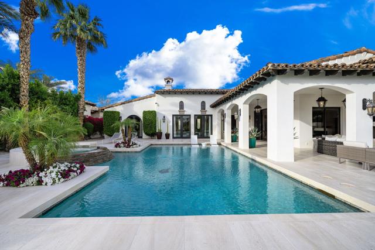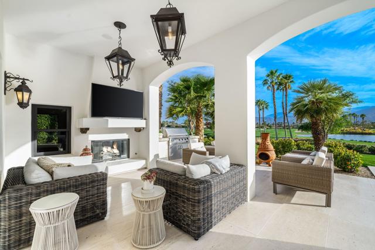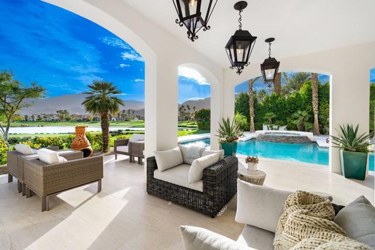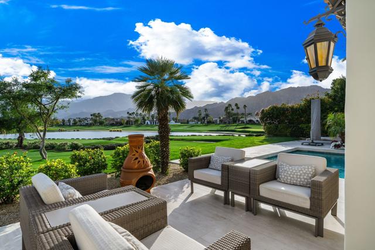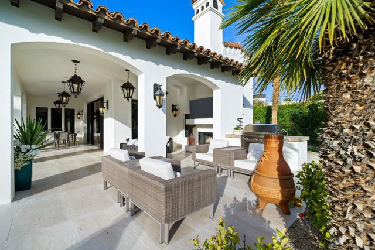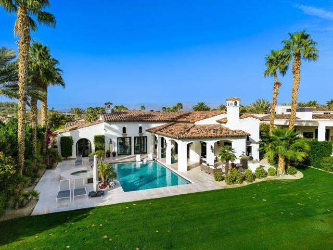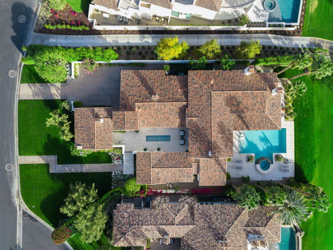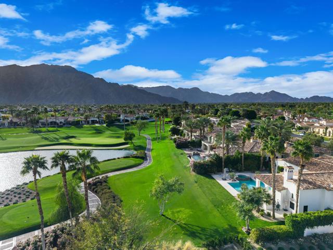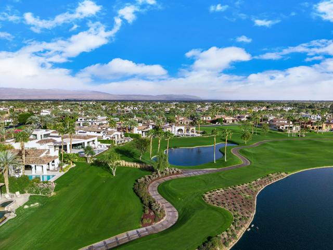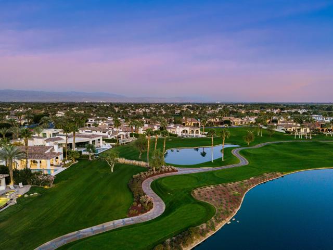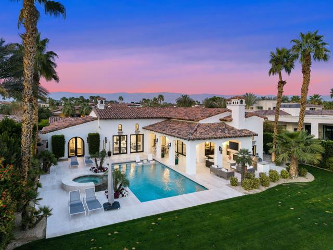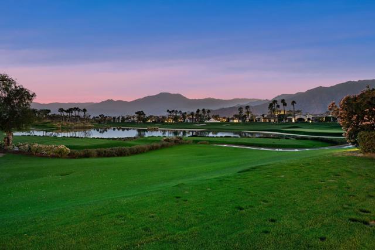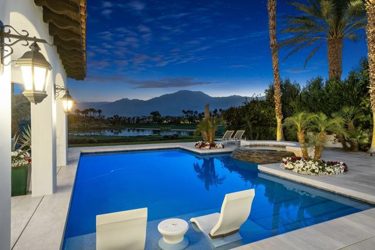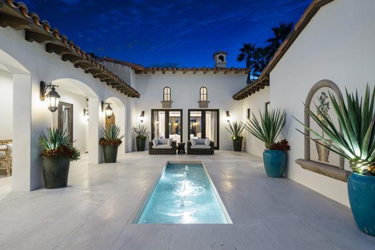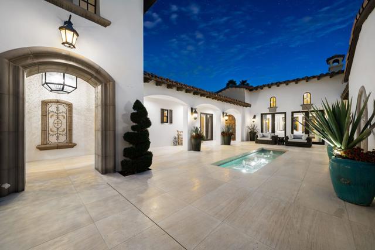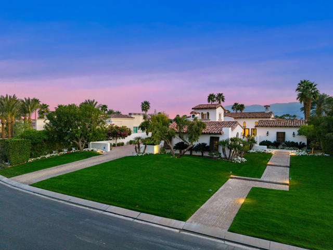Contact Kim Barron
Schedule A Showing
Request more information
- Home
- Property Search
- Search results
- 80663 Via Pessaro, La Quinta, CA 92253
- MLS#: 219125901DA ( Single Family Residence )
- Street Address: 80663 Via Pessaro
- Viewed: 1
- Price: $4,850,000
- Price sqft: $1,087
- Waterfront: No
- Year Built: 2004
- Bldg sqft: 4460
- Bedrooms: 3
- Total Baths: 4
- Full Baths: 3
- 1/2 Baths: 1
- Garage / Parking Spaces: 2
- Days On Market: 144
- Additional Information
- County: RIVERSIDE
- City: La Quinta
- Zipcode: 92253
- Subdivision: The Hideaway
- Provided by: Hideaway Properties Corp.
- Contact: Hideaway Hideaway

- DMCA Notice
-
DescriptionSpectacular South Facing Views Await at This Hideaway Home! Enter the tranquil courtyard to be greeted by a beautiful, tiled fountain as you make your way into this gorgeous 4,193 sq. ft. home. Offering three bedrooms and three and a half baths, including a separate casita, this home expands on a spacious 0.45 acre lot with incredible southern Santa Rosa Mountain and lake views, as well as views of the 13th green and 14th fairway of the beautiful Pete Dye course. Whether you entertain in the formal living room, adjacent to the kitchen, dining room, and a large family room with a cozy stone fireplace, or you take the party poolside, this home invites relaxation and serenity. The gourmet kitchen is complete with a center island, stainless steel appliances, and a breakfast nook. The large primary suite features double vanities, a luxurious bath, and dual closets. Wood flooring throughout complements the travertine finishes and makes the home warm and inviting. The outdoor entertainment area has a covered patio, outdoor dining, a covered BBQ, and beautiful stone flooring. The custom pebble tech pool invites you to jump on in while the raised spa welcomes you to unwind after a long day. Offered furnished per inventory. Golf membership is available with the purchase of the home.
Property Location and Similar Properties
All
Similar
Features
Appliances
- Gas Range
- Microwave
- Water Line to Refrigerator
- Gas Water Heater
Association Amenities
- Controlled Access
- Security
Association Fee
- 900.00
Association Fee Frequency
- Monthly
Builder Name
- Peter Jacobs
Carport Spaces
- 0.00
Construction Materials
- Stucco
Cooling
- Zoned
- Central Air
Country
- US
Door Features
- French Doors
Eating Area
- Dining Room
- Breakfast Counter / Bar
Fencing
- Partial
Fireplace Features
- Gas Starter
- Gas
- Outside
- Living Room
Flooring
- Tile
- Wood
- Stone
Foundation Details
- Slab
Garage Spaces
- 2.00
Heating
- Central
- Zoned
- Fireplace(s)
- Natural Gas
Inclusions
- Furnishings per Seller's Inventory
Interior Features
- Beamed Ceilings
- Bar
Laundry Features
- Individual Room
Living Area Source
- Other
Lockboxtype
- Call Listing Office
Lot Features
- On Golf Course
- Sprinkler System
- Planned Unit Development
Parcel Number
- 777160025
Parking Features
- Street
- Direct Garage Access
Pool Features
- In Ground
- Electric Heat
- Waterfall
- Private
- Salt Water
Postalcodeplus4
- 7586
Property Type
- Single Family Residence
Security Features
- 24 Hour Security
- Gated Community
Spa Features
- Heated
- Private
- In Ground
Subdivision Name Other
- The Hideaway
Uncovered Spaces
- 0.00
View
- Golf Course
- Panoramic
- Mountain(s)
- Lake
Year Built
- 2004
Year Built Source
- Assessor
Based on information from California Regional Multiple Listing Service, Inc. as of Jul 27, 2025. This information is for your personal, non-commercial use and may not be used for any purpose other than to identify prospective properties you may be interested in purchasing. Buyers are responsible for verifying the accuracy of all information and should investigate the data themselves or retain appropriate professionals. Information from sources other than the Listing Agent may have been included in the MLS data. Unless otherwise specified in writing, Broker/Agent has not and will not verify any information obtained from other sources. The Broker/Agent providing the information contained herein may or may not have been the Listing and/or Selling Agent.
Display of MLS data is usually deemed reliable but is NOT guaranteed accurate.
Datafeed Last updated on July 27, 2025 @ 12:00 am
©2006-2025 brokerIDXsites.com - https://brokerIDXsites.com


