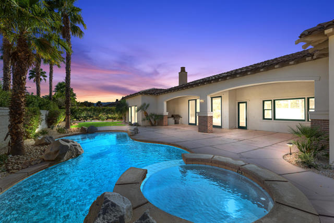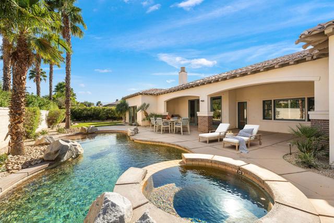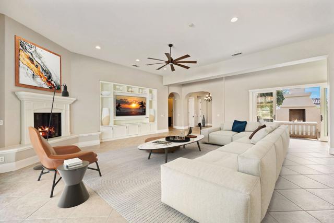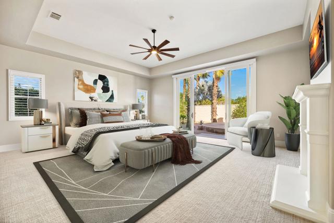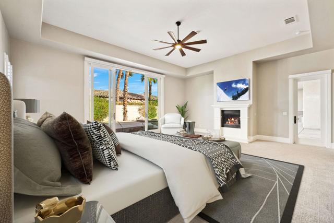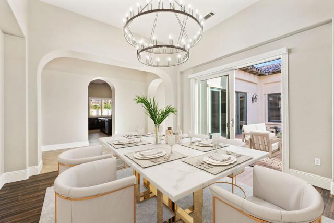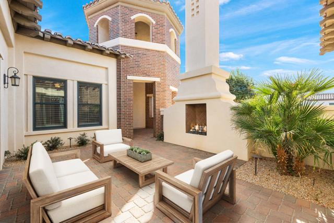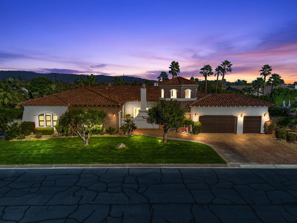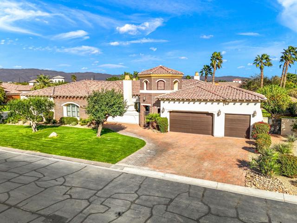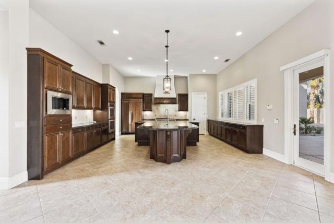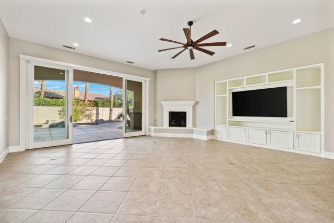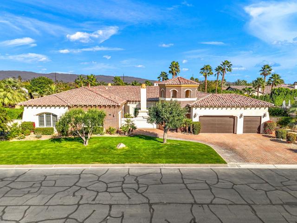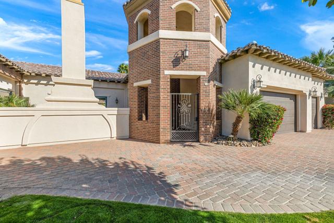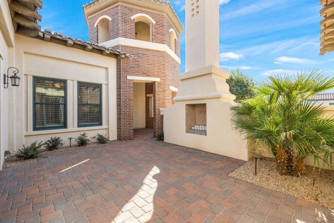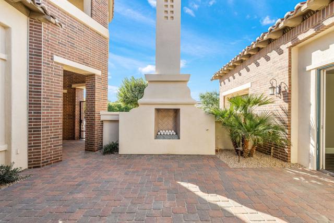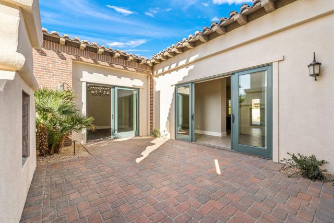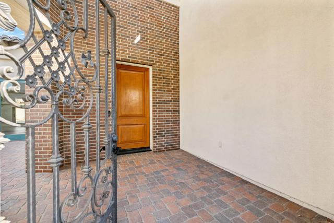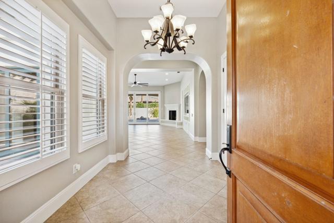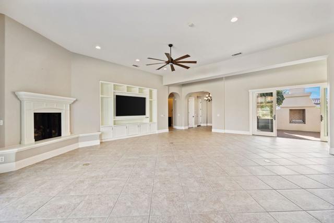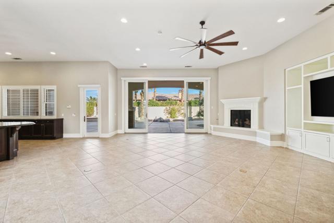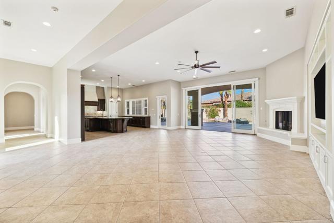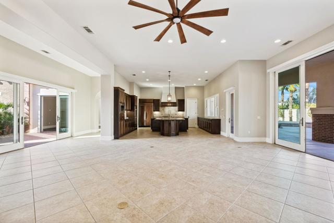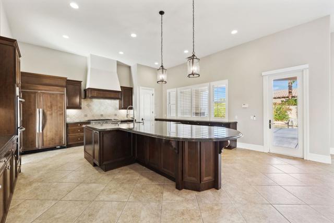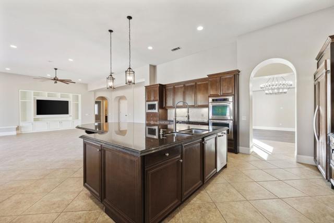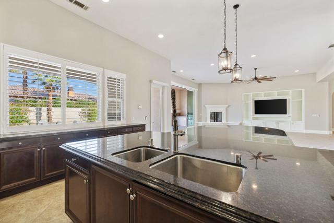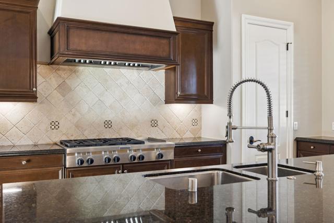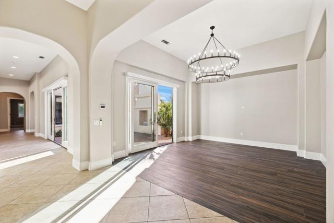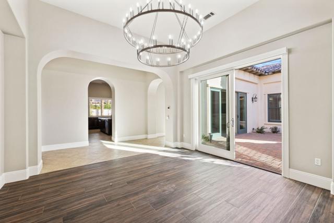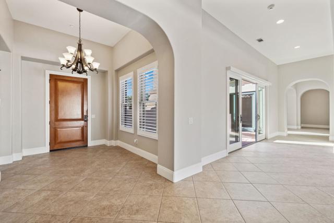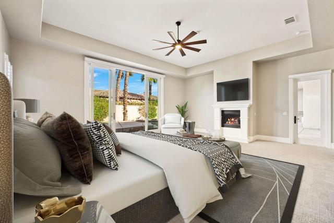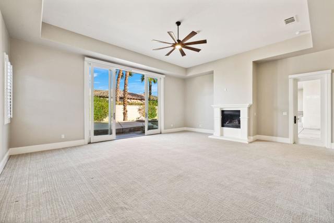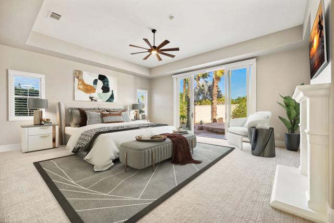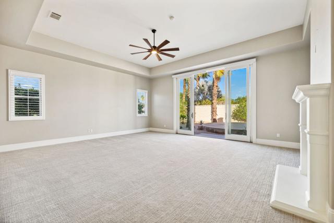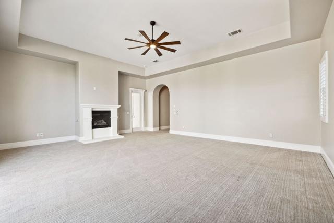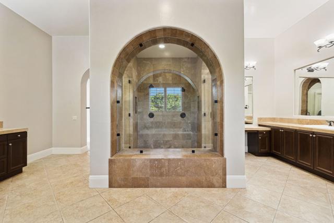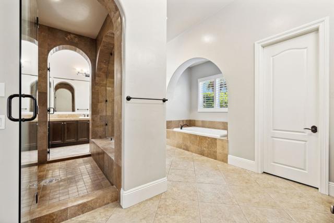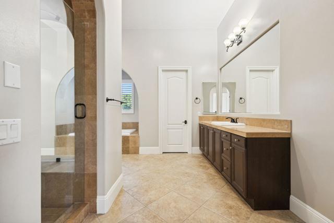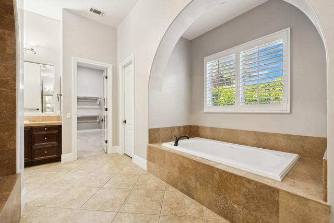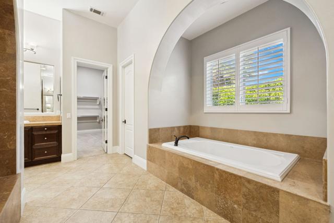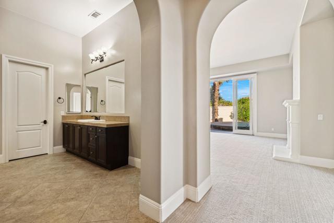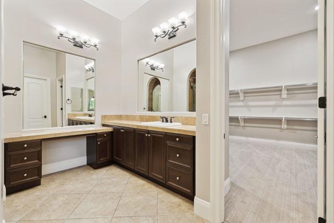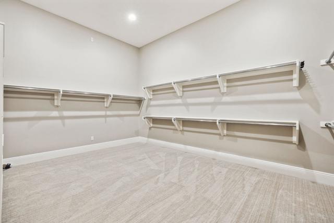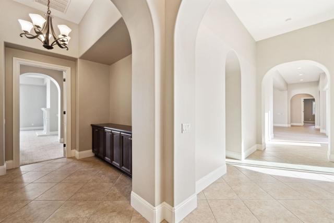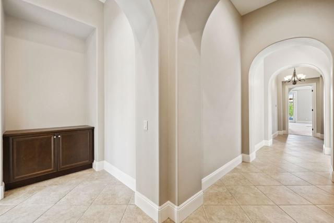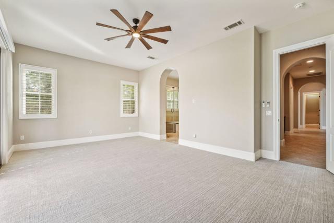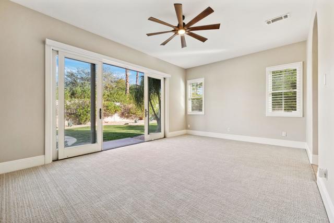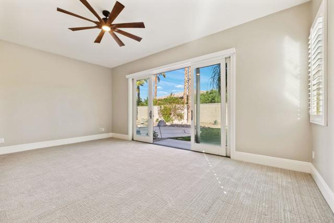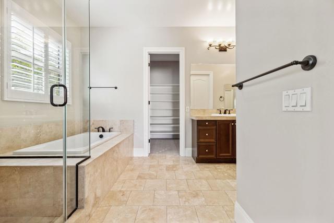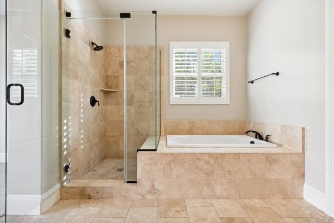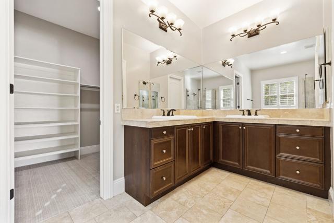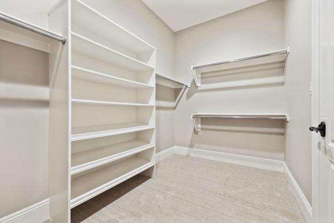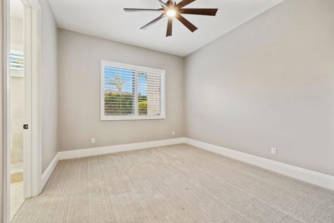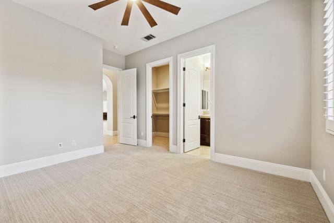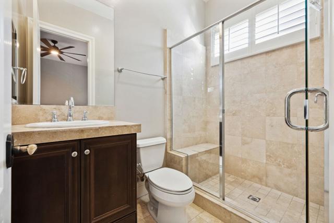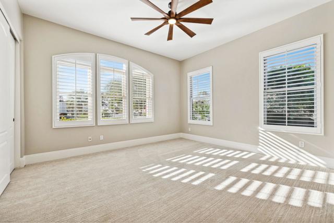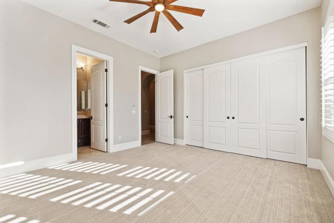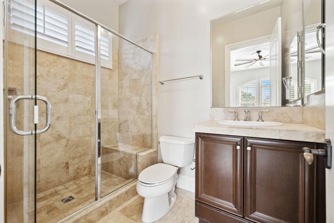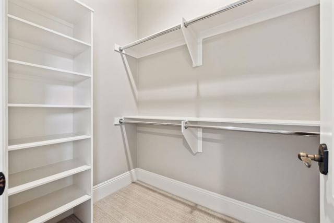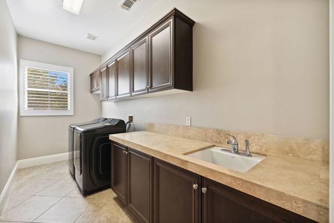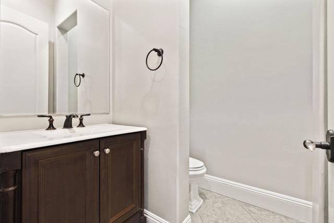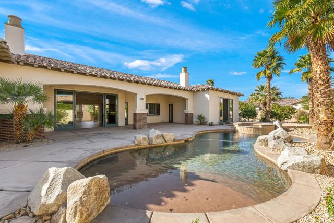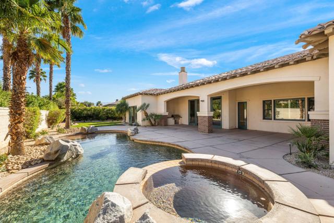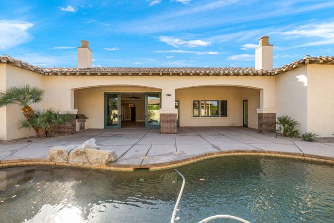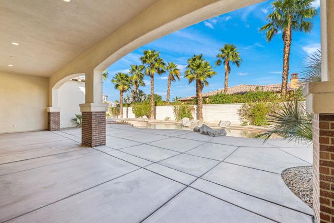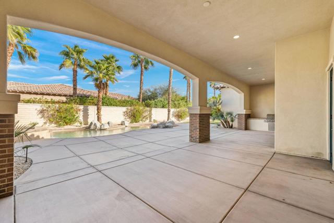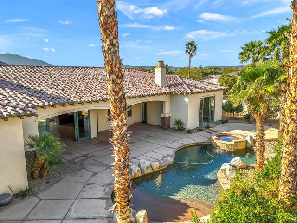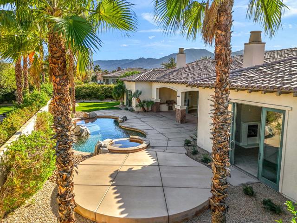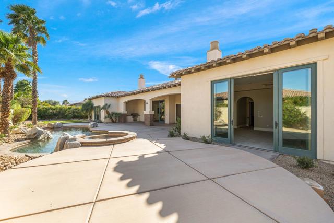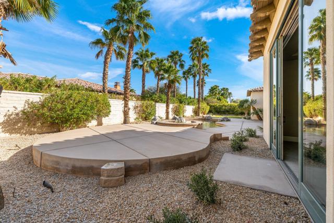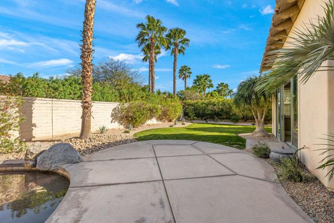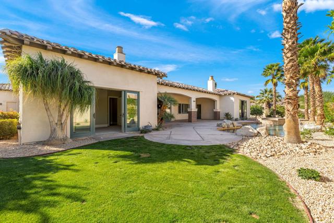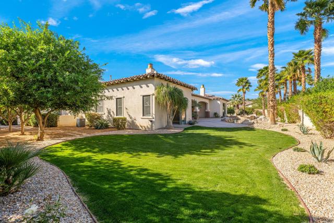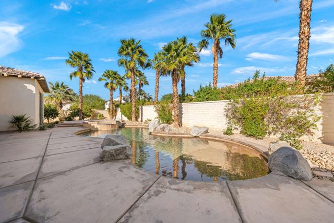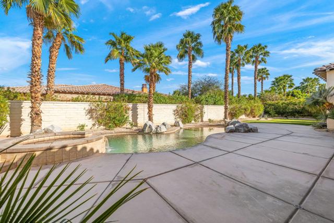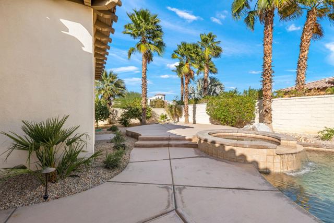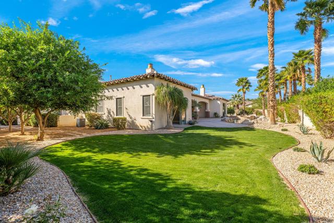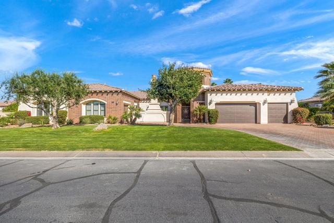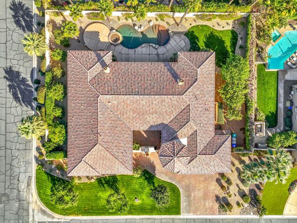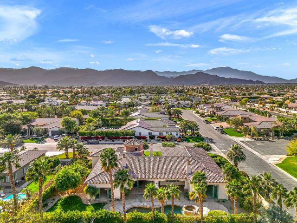Contact Kim Barron
Schedule A Showing
Request more information
- Home
- Property Search
- Search results
- 49128 Montpelier Drive, Indio, CA 92201
- MLS#: 219125891DA ( Single Family Residence )
- Street Address: 49128 Montpelier Drive
- Viewed: 1
- Price: $1,775,000
- Price sqft: $360
- Waterfront: No
- Year Built: 2007
- Bldg sqft: 4937
- Bedrooms: 4
- Total Baths: 5
- Full Baths: 4
- 1/2 Baths: 1
- Garage / Parking Spaces: 7
- Days On Market: 126
- Additional Information
- County: RIVERSIDE
- City: Indio
- Zipcode: 92201
- Subdivision: Madison Estates
- Provided by: Bennion Deville Homes
- Contact: Craig Craig

- DMCA Notice
-
DescriptionExperience the perfect blend of elegance and comfort in this stunning 4 bedroom, 5 bathroom estate behind the gates of Madison Estates in South Indio's sought after Festival Corridor. Boasting nearly 5,000 square feet of sophisticated living space, this home is designed for those who appreciate quality craftsmanship, spacious interiors, and seamless indoor outdoor living. The gourmet kitchen is a chef's dream, featuring a built in double door refrigerator, double ovens,7 burner Wolf range, granite countertops, a walk in pantry, and an oversized kitchen island with dual sinks and seating for 6+ perfect for casual dining or entertaining. The home offers two master suites, each with stunning private en suites, while the primary suite showcases dual vanities, travertine countertops, a massive walk in closet, and a cozy in room fireplace for ultimate relaxation. At the heart of the home, the centrally located great room provides a seamless flow between the private front courtyard complete with a custom entertainment center, freestanding fireplace and the expansive rear yard, which features a large covered patio, pool, raised spa, built in BBQ and mature landscaping. Each guest bedroom offers a private en suite, ensuring privacy and convenience for all. Additionally, a formal dining space opens to the courtyard, creating a picturesque setting for entertaining. Rounding out this incredible home is a spacious 4 car garage, providing ample storage for vehicles and recreational gear. Freshly painted interior. Ideally located on a spacious acre corner lot near world class golf courses, shopping, dining, and festival venues, this home is a true desert retreat.
Property Location and Similar Properties
All
Similar
Features
Appliances
- Dishwasher
- Gas Cooktop
- Microwave
- Electric Oven
- Gas Range
- Refrigerator
- Disposal
- Gas Water Heater
- Instant Hot Water
- Range Hood
Association Amenities
- Controlled Access
Association Fee
- 273.00
Association Fee Frequency
- Monthly
Carport Spaces
- 0.00
Country
- US
Door Features
- Double Door Entry
- Sliding Doors
Eating Area
- Dining Room
- Breakfast Counter / Bar
Fireplace Features
- Gas
- Great Room
- Patio
- Primary Bedroom
Flooring
- Stone
Foundation Details
- Slab
Garage Spaces
- 4.00
Heating
- Fireplace(s)
- Forced Air
Interior Features
- Coffered Ceiling(s)
- Recessed Lighting
- Open Floorplan
- High Ceilings
Laundry Features
- Individual Room
Levels
- One
Living Area Source
- Assessor
Lot Features
- Landscaped
- Corner Lot
- Sprinkler System
- Planned Unit Development
Parcel Number
- 616481035
Parking Features
- Oversized
- Driveway
- Garage Door Opener
- Direct Garage Access
- Side by Side
Patio And Porch Features
- Covered
- Concrete
Pool Features
- In Ground
- Private
Postalcodeplus4
- 8873
Property Type
- Single Family Residence
Roof
- Tile
Security Features
- Gated Community
Spa Features
- Heated
- In Ground
Subdivision Name Other
- Madison Estates
Uncovered Spaces
- 3.00
View
- Desert
- Pool
- Mountain(s)
Year Built
- 2007
Year Built Source
- Assessor
Based on information from California Regional Multiple Listing Service, Inc. as of Jul 09, 2025. This information is for your personal, non-commercial use and may not be used for any purpose other than to identify prospective properties you may be interested in purchasing. Buyers are responsible for verifying the accuracy of all information and should investigate the data themselves or retain appropriate professionals. Information from sources other than the Listing Agent may have been included in the MLS data. Unless otherwise specified in writing, Broker/Agent has not and will not verify any information obtained from other sources. The Broker/Agent providing the information contained herein may or may not have been the Listing and/or Selling Agent.
Display of MLS data is usually deemed reliable but is NOT guaranteed accurate.
Datafeed Last updated on July 9, 2025 @ 12:00 am
©2006-2025 brokerIDXsites.com - https://brokerIDXsites.com


