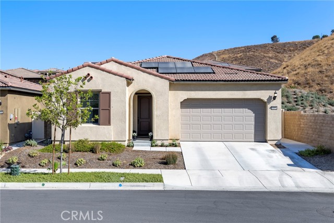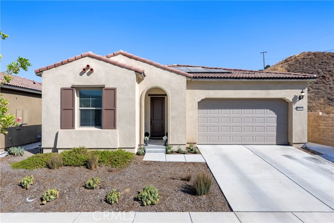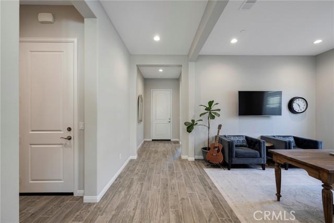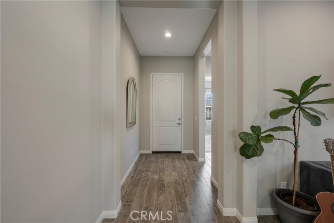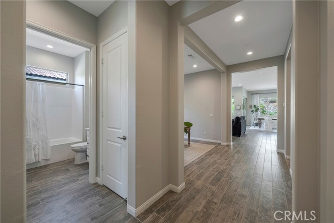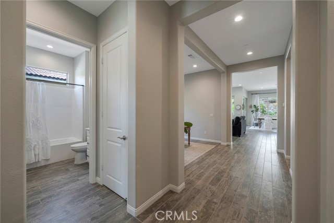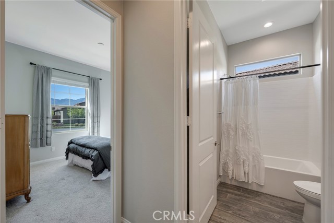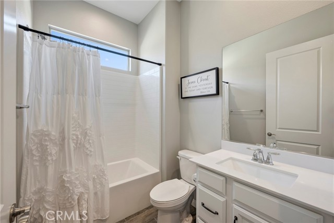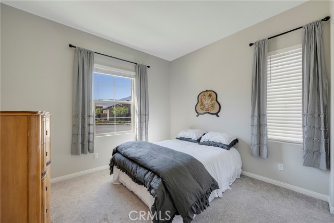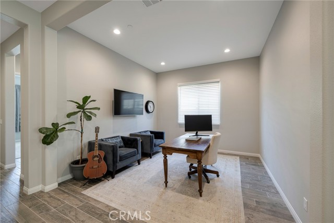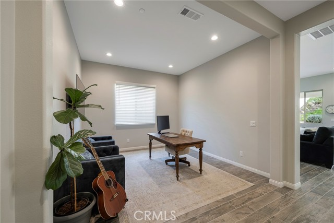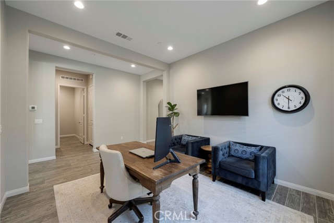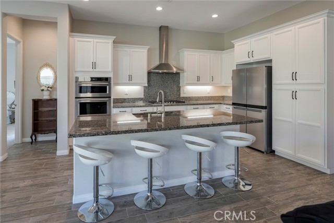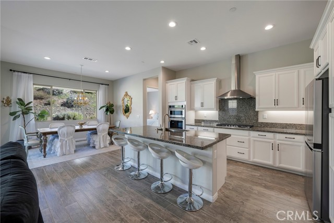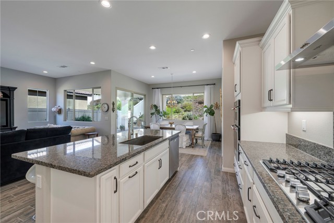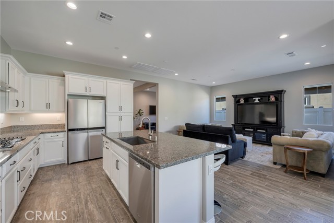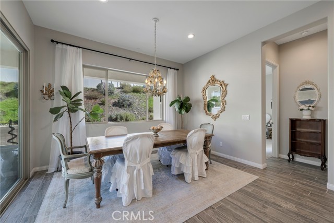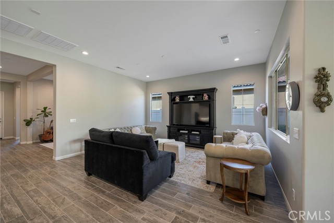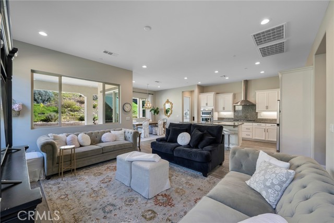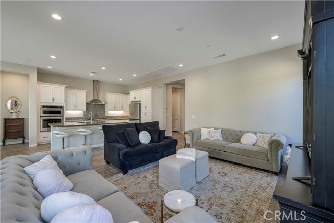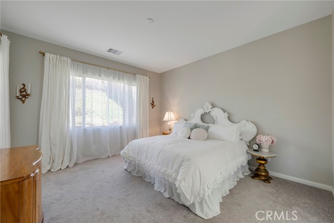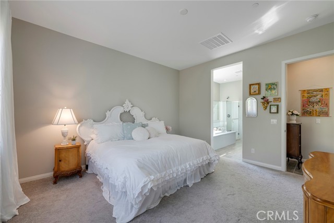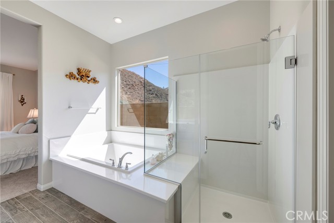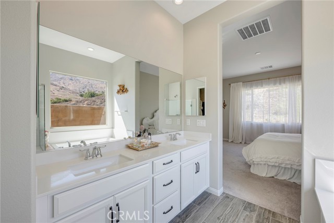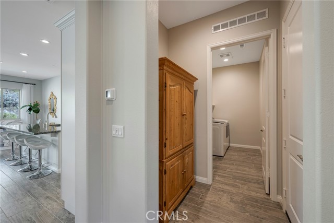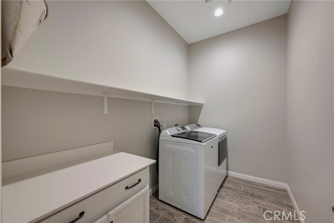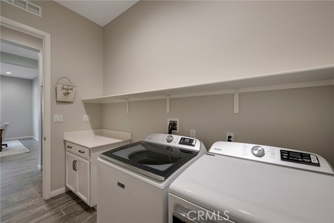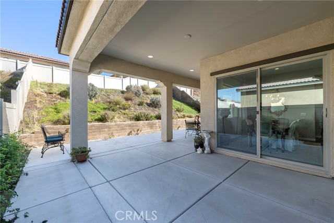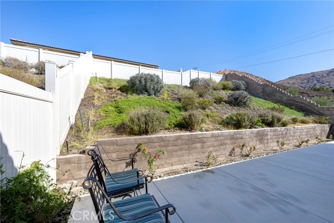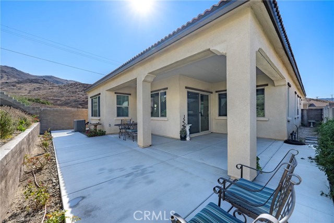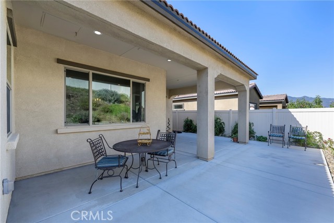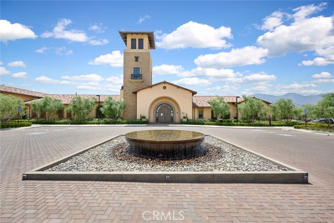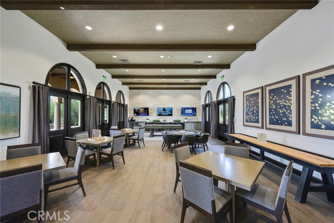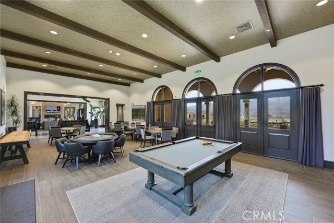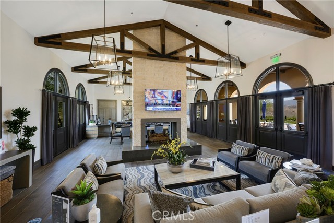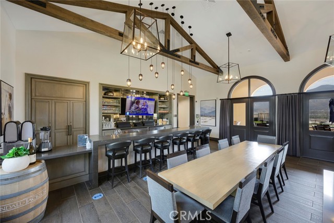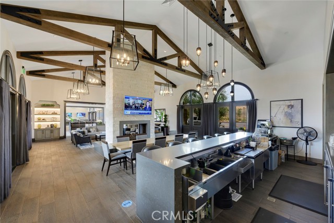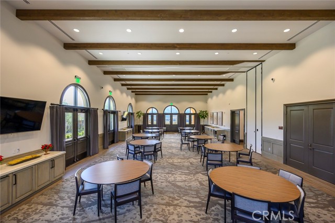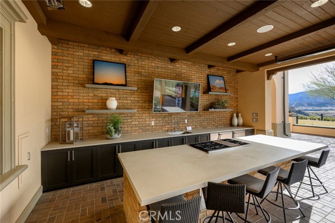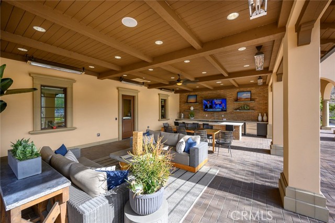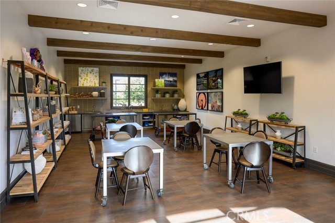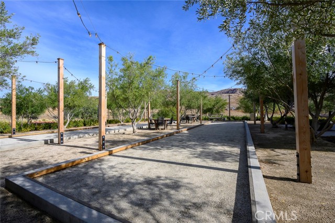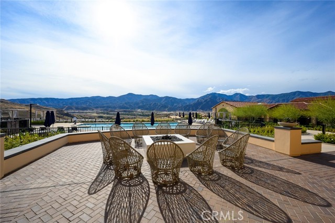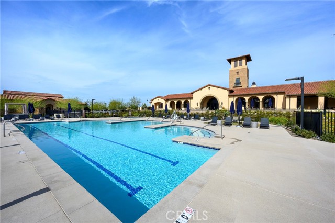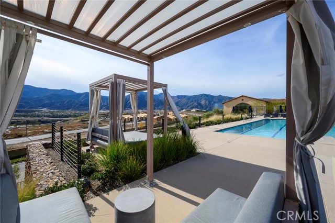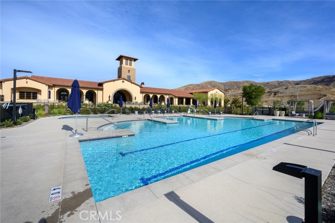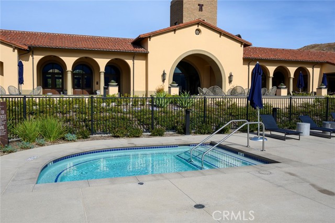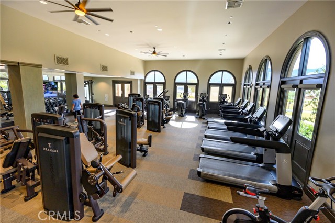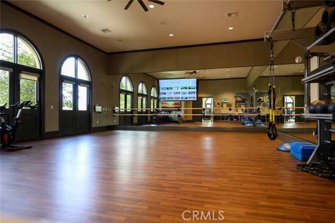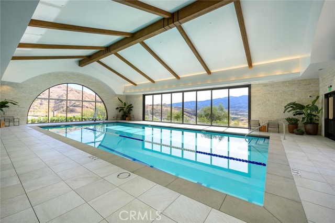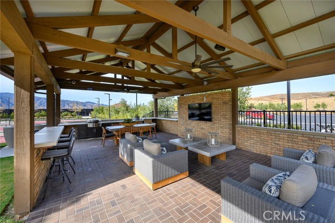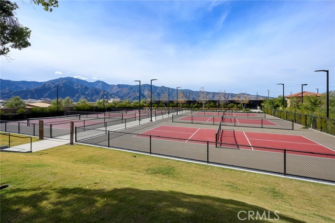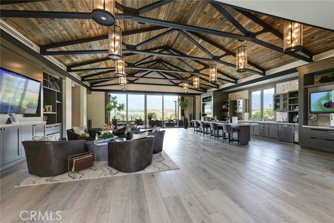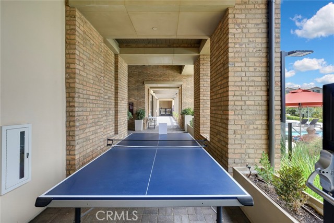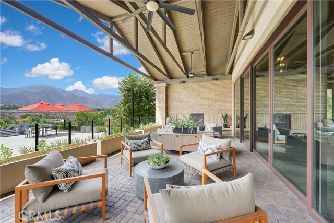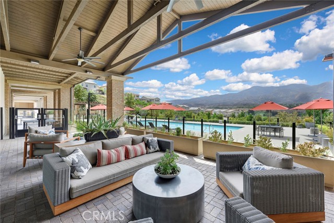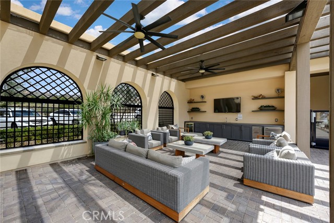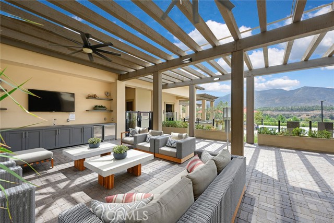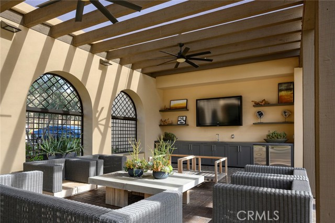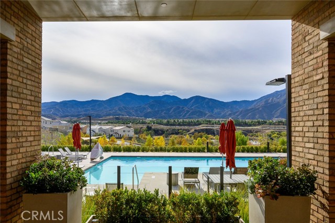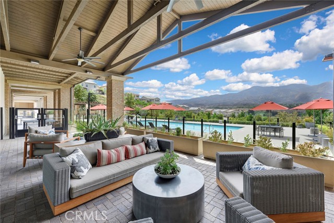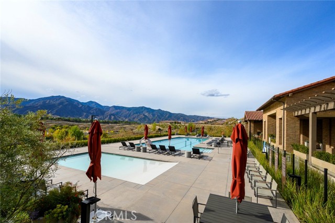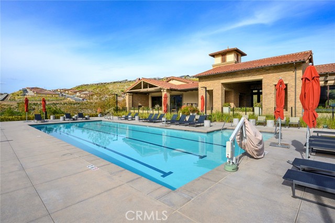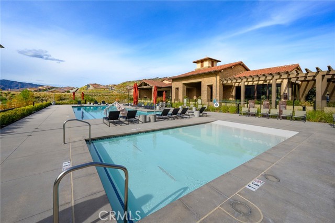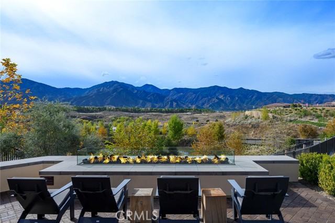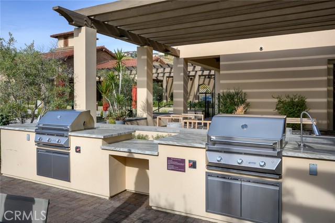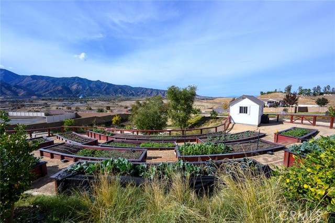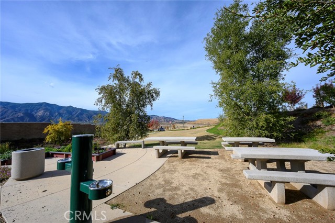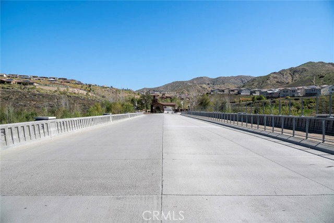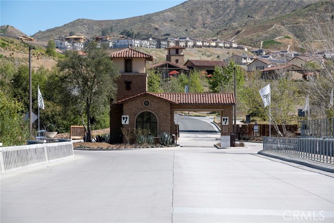Contact Kim Barron
Schedule A Showing
Request more information
- Home
- Property Search
- Search results
- 11976 Discovery Court, Corona, CA 92883
Adult Community
- MLS#: PW25045585 ( Single Family Residence )
- Street Address: 11976 Discovery Court
- Viewed: 1
- Price: $719,000
- Price sqft: $409
- Waterfront: No
- Year Built: 2021
- Bldg sqft: 1758
- Bedrooms: 2
- Total Baths: 2
- Full Baths: 2
- Garage / Parking Spaces: 4
- Days On Market: 294
- Additional Information
- County: RIVERSIDE
- City: Corona
- Zipcode: 92883
- Subdivision: Other (othr)
- District: Corona Norco Unified
- Provided by: Coldwell Banker Realty
- Contact: Sandra Sandra

- DMCA Notice
-
DescriptionBeautiful Home in the 55+ Terramor Community! Nestled on a premium lot in a quiet cul de sac, this home offers breathtaking mountain views that provide a serene and private setting. Step into this beautifully upgraded home and be welcomed by impressive 10 foot ceilings and luxury wood tile plank floors. The residence boasts upgraded cabinetry and hardware throughout, enhanced by designer paint and recessed lighting that fills the home with a bright and airy ambiance. The chefs kitchen is a standout feature, offering staggered cabinets, under cabinet lighting, upgraded stainless steel appliances, a sleek drop in sink, and a pull out trash system. A versatile flex space provides endless possibilities perfect for a home office, guest room, or hobby space. The master suite is a serene retreat, featuring stunning views, an upgraded soaking tub, custom cabinetry, and a spacious walk in closet. Enjoy your very private backyard with breathtaking mountain views, perfect for relaxation or entertaining. Additional features include a whole house fan for comfort and energy efficiency, a leased solar system, and a private cul de sac location. Living in Terramor means enjoying resort style amenities: two clubhouses, two outdoor swimming pools, an indoor swimming pool, spa, gym, sauna, game room, event room with a full bar, fire pits, and an outdoor cooking area. Stay active with pickleball courts, tennis courts, bocce ball, a sports park, and multiple dog parks throughout the community. Participate in the vibrant social scene with a variety of scheduled activities every month. Experience the lifestyle youve always dreamed of in this exceptional home!
Property Location and Similar Properties
All
Similar
Features
Appliances
- Dishwasher
- Electric Oven
- Disposal
- Gas Cooktop
- Range Hood
- Tankless Water Heater
Architectural Style
- Traditional
Assessments
- Special Assessments
Association Amenities
- Pickleball
- Pool
- Spa/Hot Tub
- Sauna
- Fire Pit
- Barbecue
- Outdoor Cooking Area
- Picnic Area
- Playground
- Dog Park
- Tennis Court(s)
- Bocce Ball Court
- Sport Court
- Hiking Trails
- Gym/Ex Room
- Clubhouse
- Billiard Room
- Card Room
- Recreation Room
- Concierge
- Maintenance Grounds
- Management
- Guard
Association Fee
- 381.00
Association Fee Frequency
- Monthly
Builder Name
- Pulte
Commoninterest
- Planned Development
Common Walls
- No Common Walls
Cooling
- Central Air
Country
- US
Days On Market
- 31
Eating Area
- Dining Room
Entry Location
- ground
Fencing
- Vinyl
Fireplace Features
- None
Flooring
- Tile
Foundation Details
- Slab
Garage Spaces
- 2.00
Heating
- Central
Inclusions
- Leased solar
Interior Features
- High Ceilings
- Open Floorplan
Laundry Features
- Gas & Electric Dryer Hookup
- Individual Room
- Inside
- Washer Hookup
Levels
- One
Living Area Source
- Assessor
Lockboxtype
- Supra
Lockboxversion
- Supra BT LE
Lot Features
- 0-1 Unit/Acre
- Sprinklers Drip System
- Sprinklers Timer
- Walkstreet
- Yard
Parcel Number
- 290980057
Parking Features
- Direct Garage Access
- Garage
- Garage Faces Front
- Garage - Single Door
Patio And Porch Features
- Arizona Room
Pool Features
- Association
- Community
- Exercise Pool
- Fenced
- Gunite
- Heated
- In Ground
- Indoor
- Salt Water
Postalcodeplus4
- 0873
Property Type
- Single Family Residence
Road Frontage Type
- City Street
Road Surface Type
- Paved
Roof
- Tile
School District
- Corona-Norco Unified
Security Features
- Gated with Attendant
- Automatic Gate
- Carbon Monoxide Detector(s)
- Fire Sprinkler System
- Gated Community
- Gated with Guard
- Guarded
- Smoke Detector(s)
Sewer
- Public Sewer
Spa Features
- Association
- Community
- Gunite
- Heated
- In Ground
Subdivision Name Other
- Terramor
Uncovered Spaces
- 2.00
Utilities
- Cable Connected
- Electricity Connected
- Natural Gas Connected
- Phone Connected
- Sewer Connected
- Water Connected
View
- Mountain(s)
- Neighborhood
Water Source
- Public
Year Built
- 2021
Year Built Source
- Assessor
Based on information from California Regional Multiple Listing Service, Inc. as of Dec 21, 2025. This information is for your personal, non-commercial use and may not be used for any purpose other than to identify prospective properties you may be interested in purchasing. Buyers are responsible for verifying the accuracy of all information and should investigate the data themselves or retain appropriate professionals. Information from sources other than the Listing Agent may have been included in the MLS data. Unless otherwise specified in writing, Broker/Agent has not and will not verify any information obtained from other sources. The Broker/Agent providing the information contained herein may or may not have been the Listing and/or Selling Agent.
Display of MLS data is usually deemed reliable but is NOT guaranteed accurate.
Datafeed Last updated on December 21, 2025 @ 12:00 am
©2006-2025 brokerIDXsites.com - https://brokerIDXsites.com


