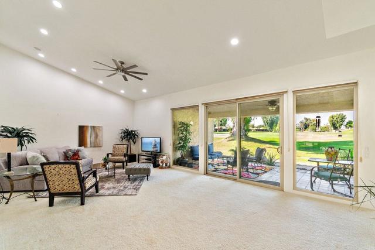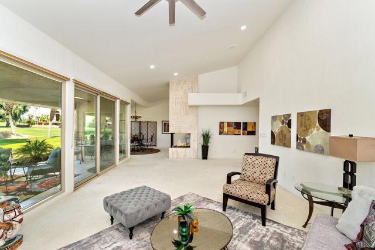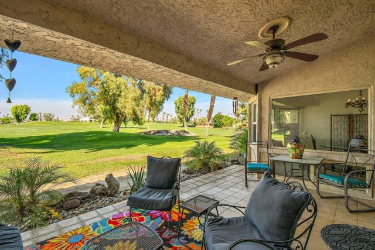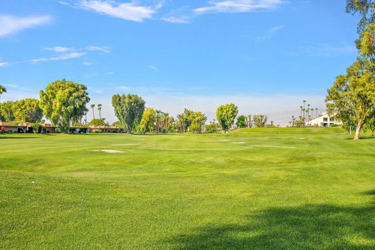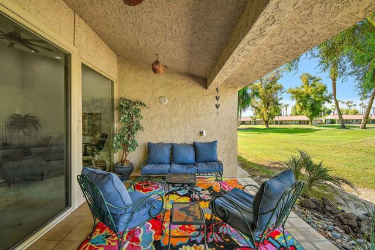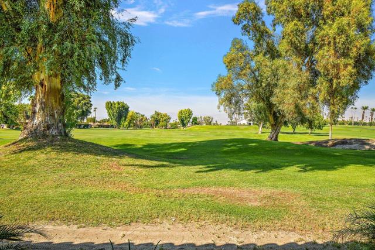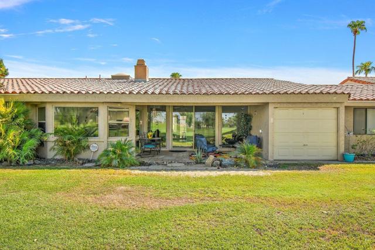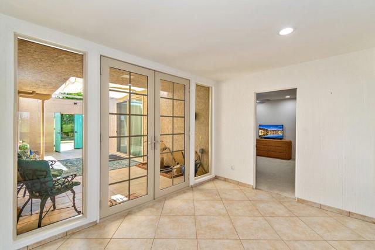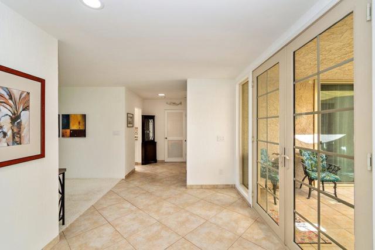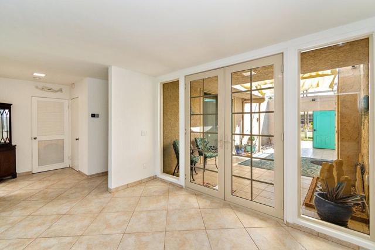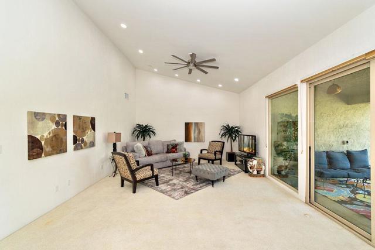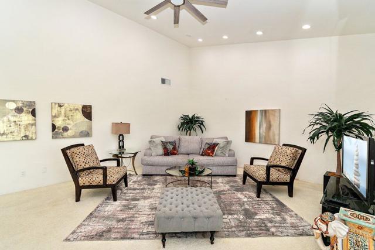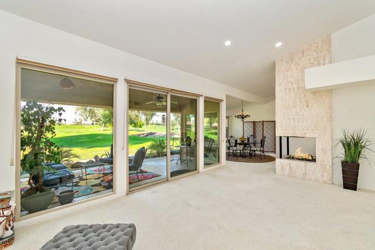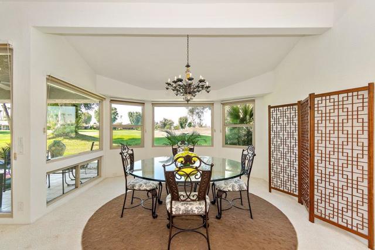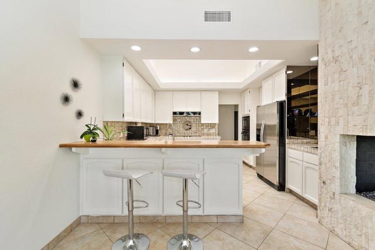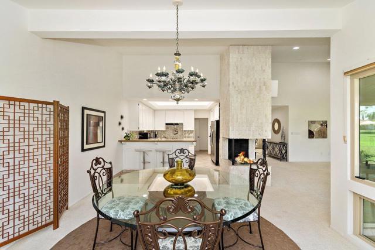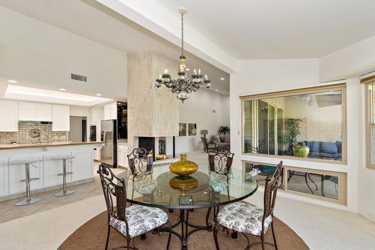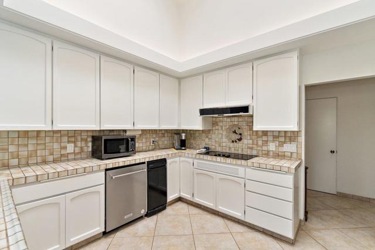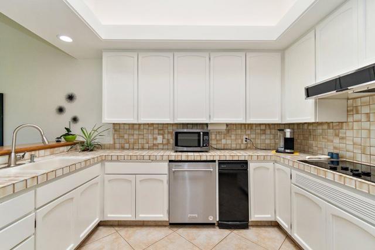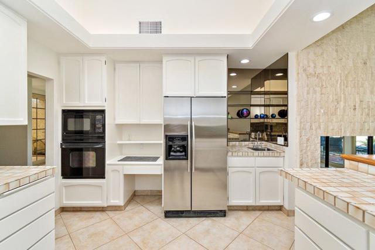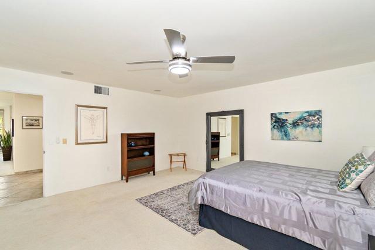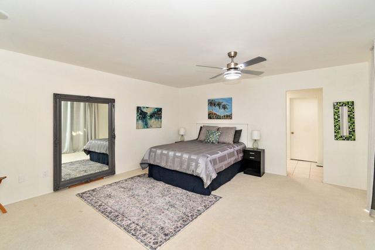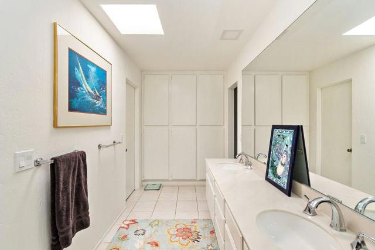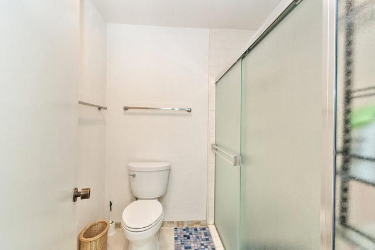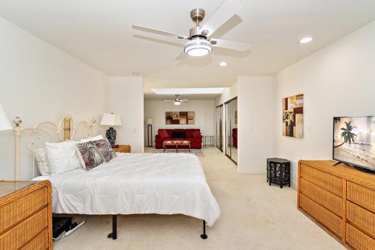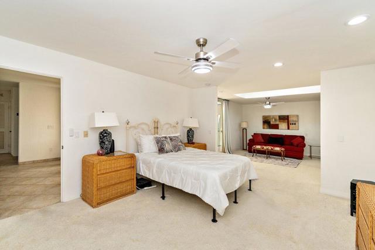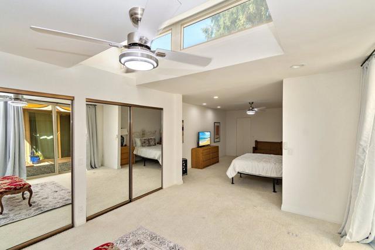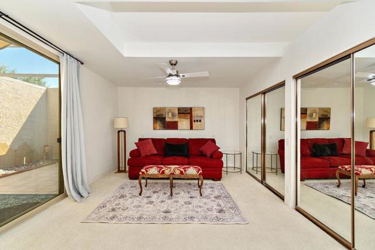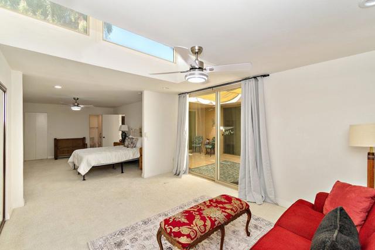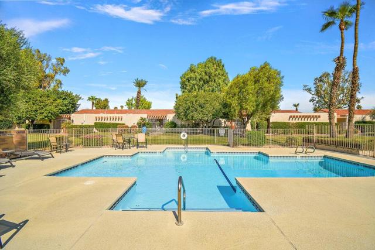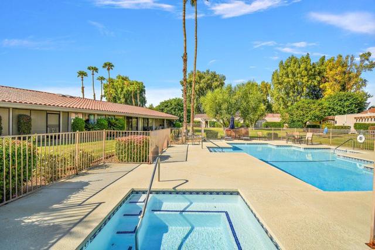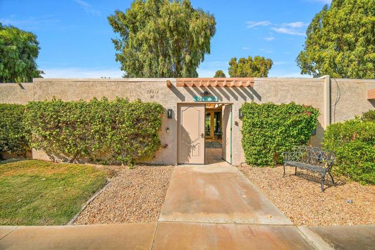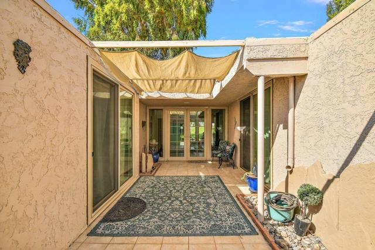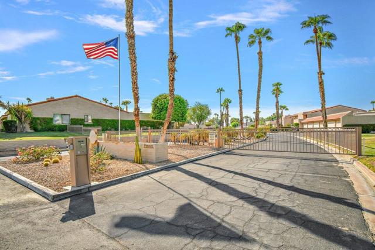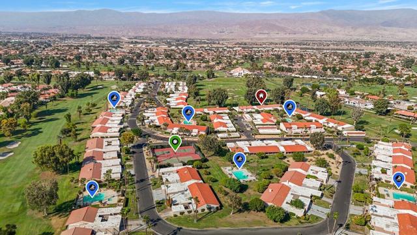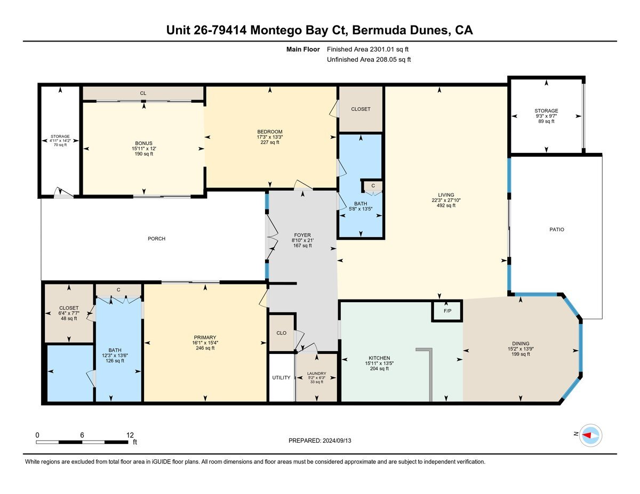Contact Kim Barron
Schedule A Showing
Request more information
- Home
- Property Search
- Search results
- 79414 Montego Bay Court 26, Bermuda Dunes, CA 92203
- MLS#: 219125666DA ( Condominium )
- Street Address: 79414 Montego Bay Court 26
- Viewed: 6
- Price: $399,000
- Price sqft: $173
- Waterfront: No
- Year Built: 1977
- Bldg sqft: 2301
- Bedrooms: 2
- Total Baths: 2
- Full Baths: 1
- Garage / Parking Spaces: 1
- Days On Market: 98
- Additional Information
- County: RIVERSIDE
- City: Bermuda Dunes
- Zipcode: 92203
- Subdivision: Montego West
- Building: Montego West
- Elementary School: JAMMON
- Middle School: COLMIT
- High School: SUMMIT
- Provided by: Berkshire Hathaway HomeServices California Propert
- Contact: Jorge Jorge

- DMCA Notice
-
DescriptionBig Price Improvement Now $399K Welcome to Montego West in prestigious Bermuda Dunes Country Club! This expansive 2BD/2BA condo offers over 2,300 sq. ft. of interior living with stunning golf course & mountain views. Features include high ceilings, new skylights, recessed lighting, and a Great Room with gas fireplace. The spacious guest bedroom includes a bonus seating area ideal for a home office or easy 3rd bedroom conversion. Recent upgrades include new HVAC, double pane windows & sliders, new entry doors, and a new roof (2021). Enjoy entertaining from the large dining area or relax on your covered patio overlooking the green. Steps from the pool/spa, with access to tennis & bocce courts. Includes a golf cart garage and optional clubhouse memberships. HOA covers exterior maintenance (including roof), trash, fire & liability insurance. HOA: $615/mo. BD Security Assoc: $210/mo includes cable (HBO/Showtime/Cinemax) & internet via Spectrum. Located in IID district for lower electric costs. Perfect full time or second home in a guard gated resort style community. Call today for a private tour!
Property Location and Similar Properties
All
Similar
Features
Appliances
- Dishwasher
- Electric Range
- Microwave
- Electric Oven
- Refrigerator
- Gas Water Heater
Association Amenities
- Bocce Ball Court
- Tennis Court(s)
- Other
- Management
- Maintenance Grounds
- Lake or Pond
- Golf Course
- Gym/Ex Room
- Clubhouse
- Trash
- Security
- Insurance
- Cable TV
- Clubhouse Paid
Association Fee
- 585.00
Association Fee2
- 210.00
Association Fee2 Frequency
- Monthly
Association Fee Frequency
- Monthly
Carport Spaces
- 0.00
Construction Materials
- Stucco
Cooling
- Central Air
Country
- US
Door Features
- Double Door Entry
- Sliding Doors
Eating Area
- Breakfast Counter / Bar
- Dining Room
Elementary School
- JAMMON
Elementaryschool
- James Monroe
Fencing
- None
Fireplace Features
- Gas
- Great Room
- Living Room
- Kitchen
Flooring
- Carpet
- Tile
Garage Spaces
- 1.00
Heating
- Central
- Fireplace(s)
- Natural Gas
High School
- SUMMIT
Highschool
- Summit
Interior Features
- High Ceilings
- Wet Bar
- Recessed Lighting
- Open Floorplan
Laundry Features
- Individual Room
Levels
- One
Living Area Source
- Assessor
Lockboxtype
- Supra
Lot Features
- Sprinkler System
- Sprinklers Timer
Middle School
- COLMIT
Middleorjuniorschool
- Colonel Mitchell
Parcel Number
- 609400029
Parking Features
- Golf Cart Garage
- Guest
Patio And Porch Features
- Covered
Pool Features
- Gunite
- Electric Heat
- Community
Postalcodeplus4
- 8073
Property Type
- Condominium
Roof
- Other
- Tile
Security Features
- 24 Hour Security
- Gated Community
- Card/Code Access
- Automatic Gate
Sewer
- Other
Spa Features
- Community
- Heated
- In Ground
Subdivision Name Other
- Montego West
Uncovered Spaces
- 0.00
Unit Number
- 26
View
- Golf Course
- Mountain(s)
Virtual Tour Url
- https://unbranded.youriguide.com/unit_26_79414_montego_bay_ct_bermuda_dunes_ca/
Window Features
- Skylight(s)
- Double Pane Windows
Year Built
- 1977
Year Built Source
- Assessor
Zoning
- R-1
Based on information from California Regional Multiple Listing Service, Inc. as of Jun 07, 2025. This information is for your personal, non-commercial use and may not be used for any purpose other than to identify prospective properties you may be interested in purchasing. Buyers are responsible for verifying the accuracy of all information and should investigate the data themselves or retain appropriate professionals. Information from sources other than the Listing Agent may have been included in the MLS data. Unless otherwise specified in writing, Broker/Agent has not and will not verify any information obtained from other sources. The Broker/Agent providing the information contained herein may or may not have been the Listing and/or Selling Agent.
Display of MLS data is usually deemed reliable but is NOT guaranteed accurate.
Datafeed Last updated on June 7, 2025 @ 12:00 am
©2006-2025 brokerIDXsites.com - https://brokerIDXsites.com


