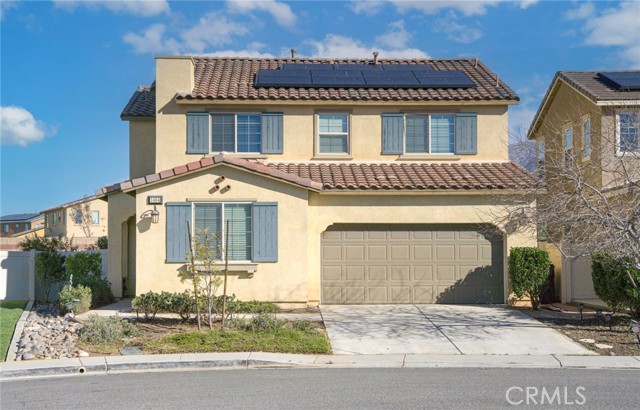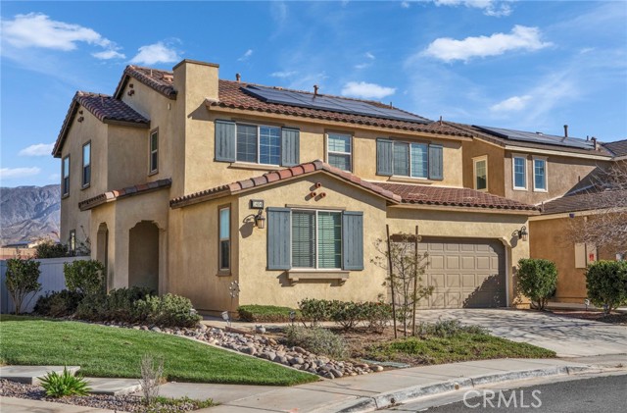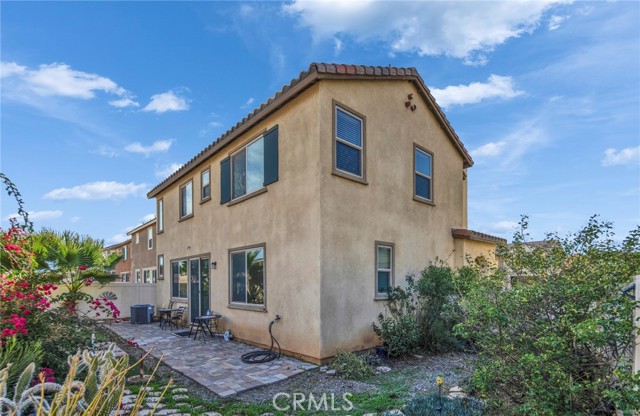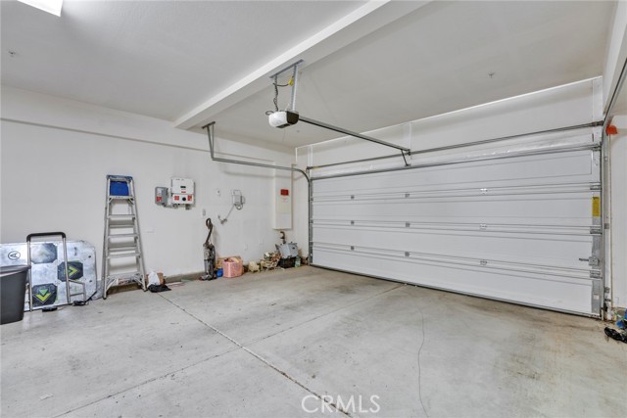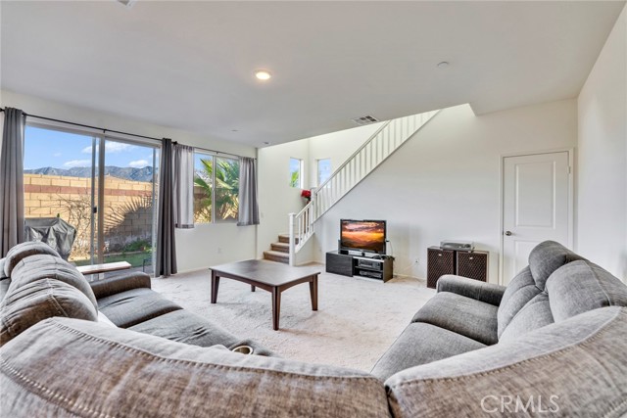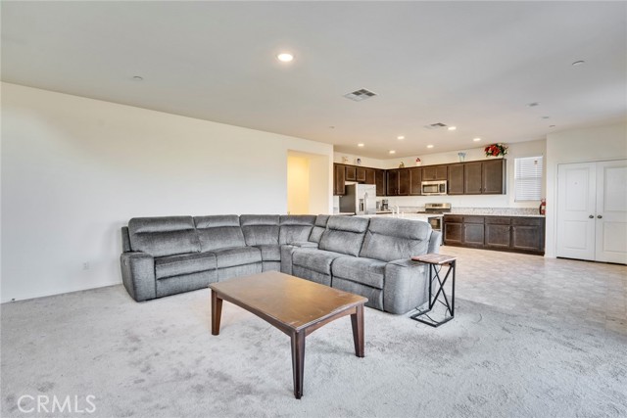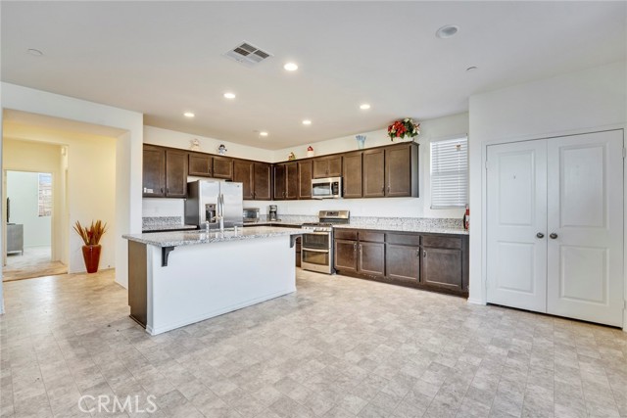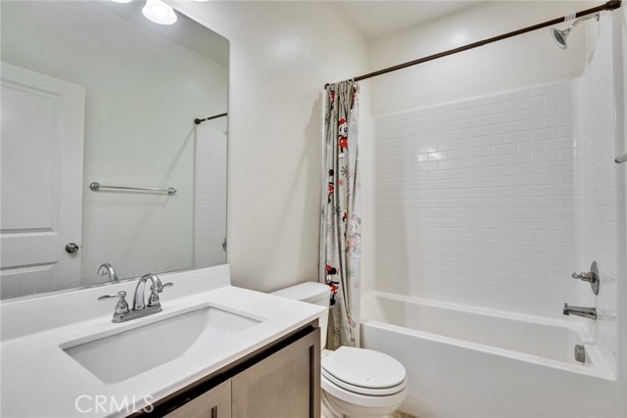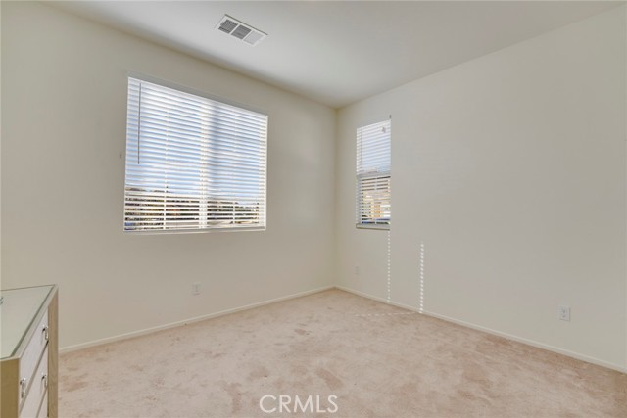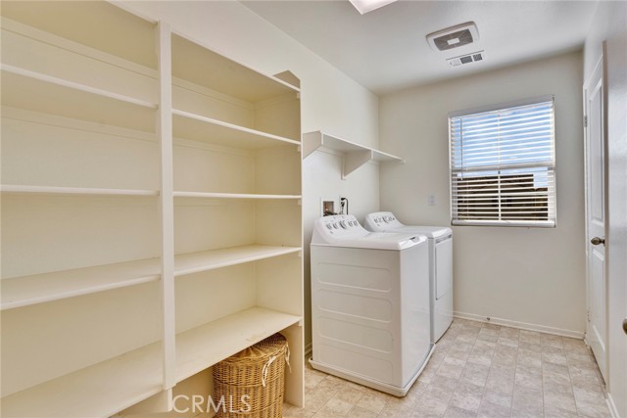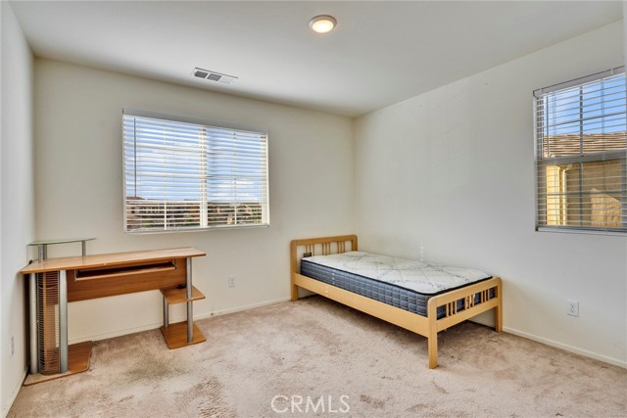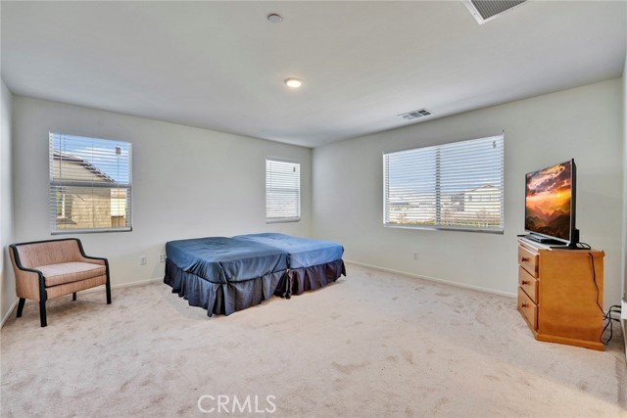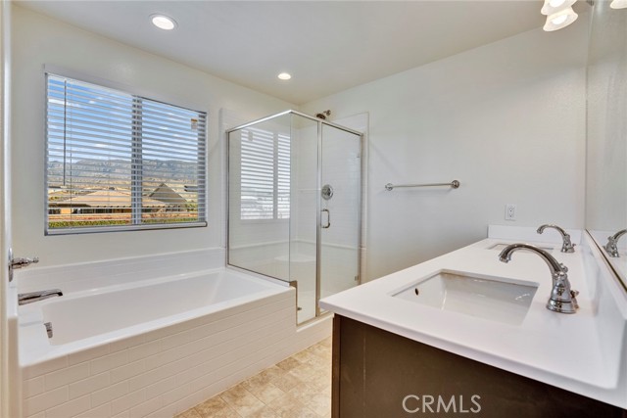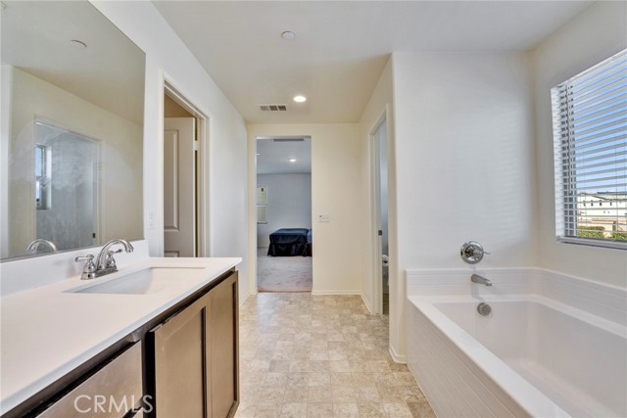Contact Kim Barron
Schedule A Showing
Request more information
- Home
- Property Search
- Search results
- 1404 Marble Way, Beaumont, CA 92223
- MLS#: WS25038163 ( Single Family Residence )
- Street Address: 1404 Marble Way
- Viewed: 3
- Price: $519,000
- Price sqft: $251
- Waterfront: Yes
- Wateraccess: Yes
- Year Built: 2018
- Bldg sqft: 2067
- Bedrooms: 4
- Total Baths: 3
- Full Baths: 3
- Garage / Parking Spaces: 2
- Days On Market: 88
- Additional Information
- County: RIVERSIDE
- City: Beaumont
- Zipcode: 92223
- District: Beaumont
- Elementary School: SUNDAN
- Middle School: SANGOR
- High School: BEAUMO
- Provided by: RE/MAX 2000 REALTY
- Contact: KWOK KWOK

- DMCA Notice
-
DescriptionWelcome to this charming home located in a more established area with a balanced mix of community amenities and newer developments, ensuring both comfort and long term investment potential. The inviting foyer leads to a versatile bedroom and full bathroom, perfect for guests or a home office. The open concept living area features a spacious gathering room, dining space, and kitchen with a large island, ideal for everyday living and entertaining. Upstairs, the primary suite offers a peaceful retreat, accompanied by two additional bedrooms and a full bathroom. Enjoy low maintenance landscaping and a private backyard, perfect for relaxing mornings, afternoon gatherings, or quiet evenings. This A wonderful place to call home!
Property Location and Similar Properties
All
Similar
Features
Appliances
- Dishwasher
- Gas Oven
- Gas Cooktop
- Microwave
- Refrigerator
Assessments
- Special Assessments
- CFD/Mello-Roos
Association Amenities
- Pool
- Picnic Area
- Playground
- Clubhouse
Association Fee
- 140.00
Association Fee Frequency
- Monthly
Commoninterest
- Condominium
Common Walls
- No Common Walls
Cooling
- Central Air
Country
- US
Days On Market
- 43
Elementary School
- SUNDAN
Elementaryschool
- Sundance
Entry Location
- First Floor
Fireplace Features
- None
Garage Spaces
- 2.00
Heating
- Central
High School
- BEAUMO
Highschool
- Beaumont
Inclusions
- Refrigerator
- Washer/Dryer
- TV
Laundry Features
- Dryer Included
- Individual Room
- Upper Level
Levels
- Two
Living Area Source
- Assessor
Lockboxtype
- Combo
Lot Dimensions Source
- Public Records
Lot Features
- 0-1 Unit/Acre
- Back Yard
- Desert Front
- Front Yard
- Sprinkler System
Middle School
- SANGOR
Middleorjuniorschool
- San Gorgonio
Parcel Number
- 408233029
Parking Features
- Garage Faces Front
Pool Features
- Community
Postalcodeplus4
- 3423
Property Type
- Single Family Residence
School District
- Beaumont
Sewer
- Public Sewer
Spa Features
- None
View
- Mountain(s)
- Neighborhood
Water Source
- Public
Year Built
- 2018
Year Built Source
- Public Records
Based on information from California Regional Multiple Listing Service, Inc. as of Apr 21, 2025. This information is for your personal, non-commercial use and may not be used for any purpose other than to identify prospective properties you may be interested in purchasing. Buyers are responsible for verifying the accuracy of all information and should investigate the data themselves or retain appropriate professionals. Information from sources other than the Listing Agent may have been included in the MLS data. Unless otherwise specified in writing, Broker/Agent has not and will not verify any information obtained from other sources. The Broker/Agent providing the information contained herein may or may not have been the Listing and/or Selling Agent.
Display of MLS data is usually deemed reliable but is NOT guaranteed accurate.
Datafeed Last updated on April 21, 2025 @ 12:00 am
©2006-2025 brokerIDXsites.com - https://brokerIDXsites.com


