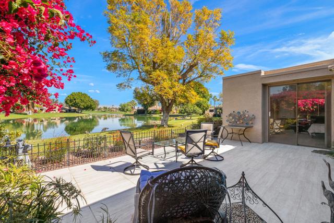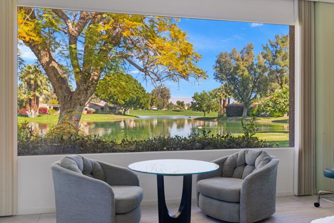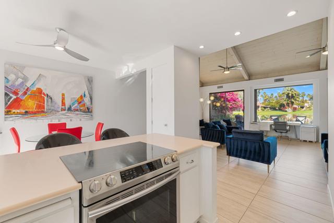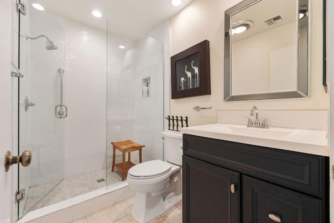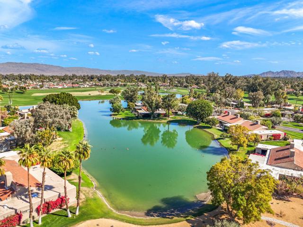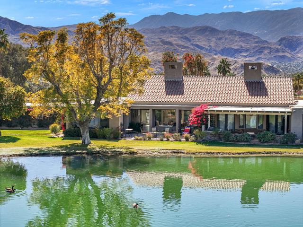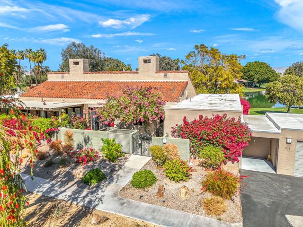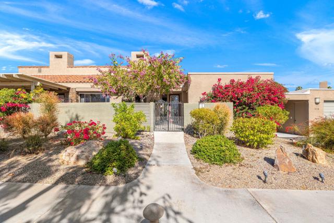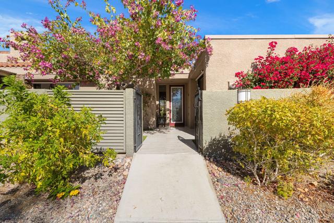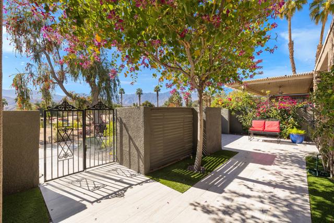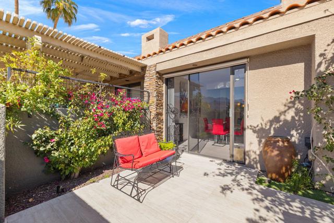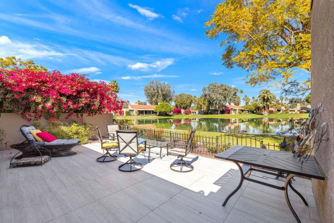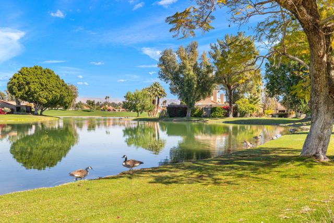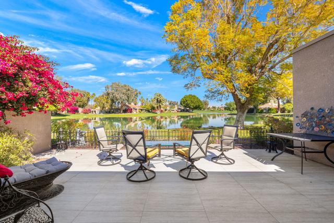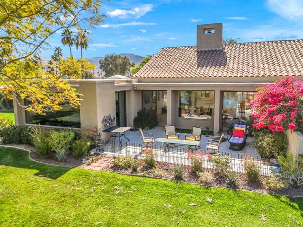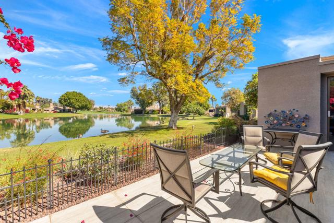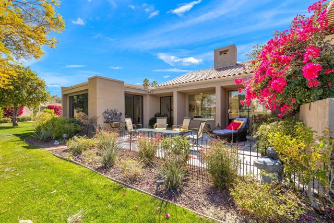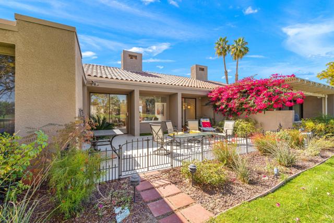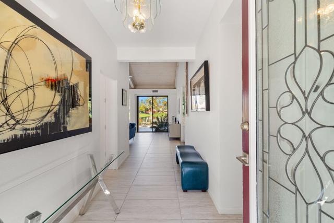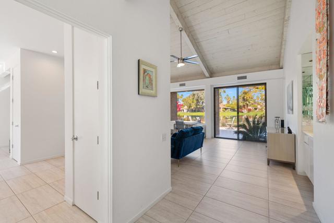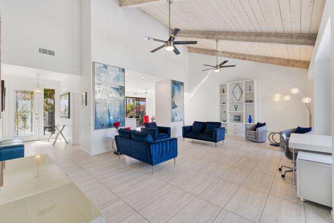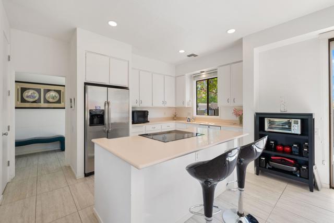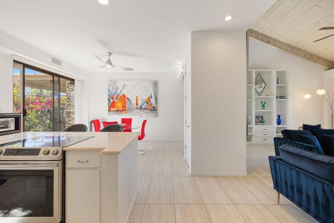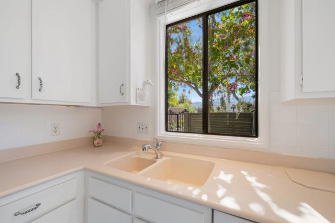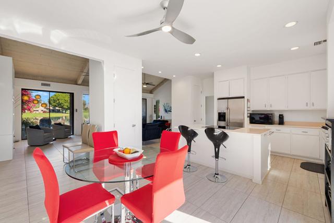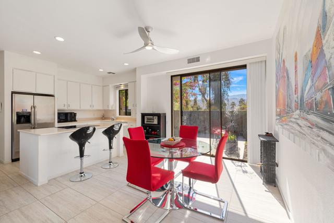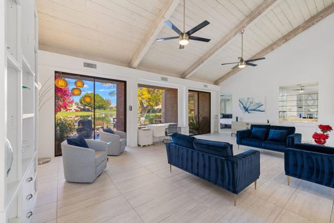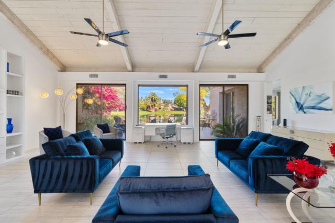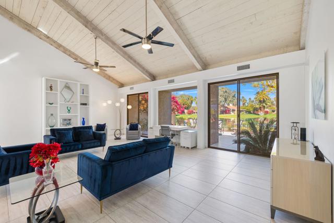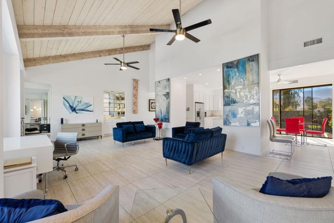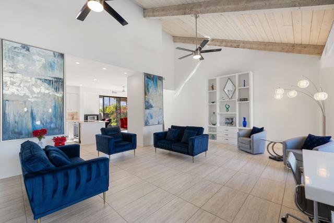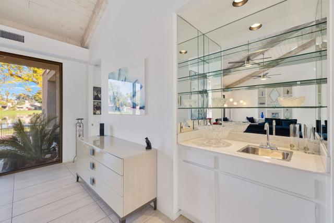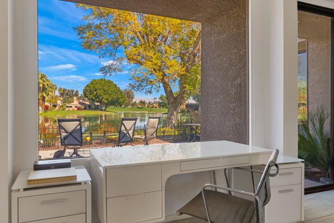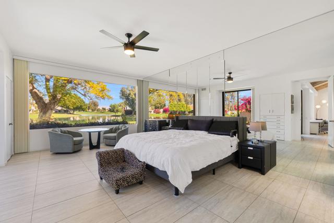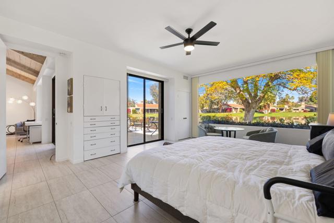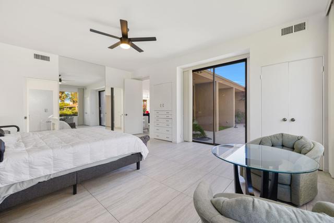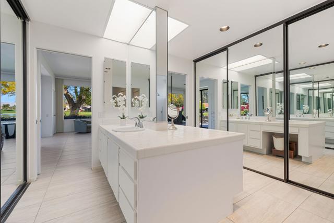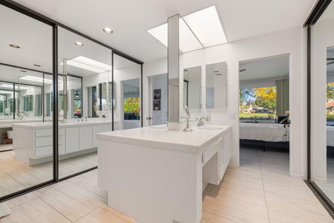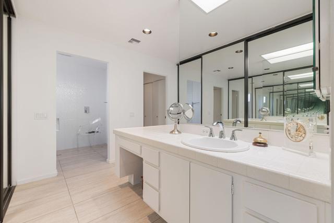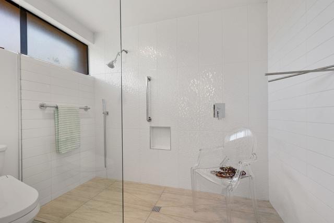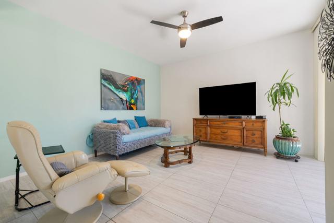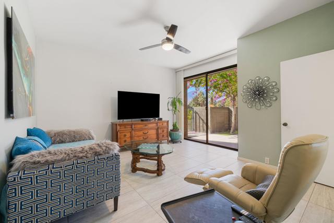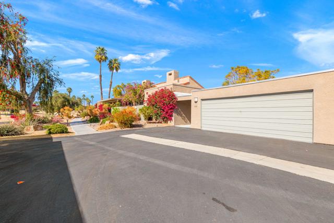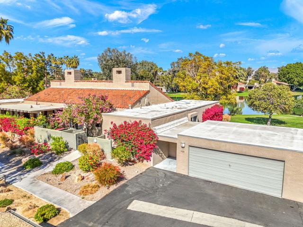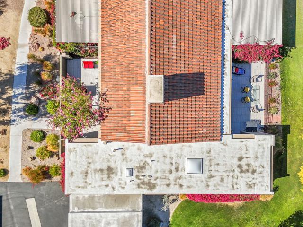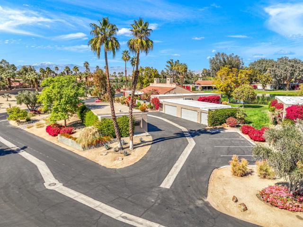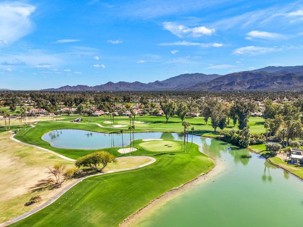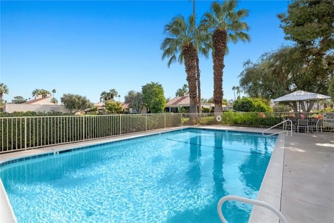Contact Kim Barron
Schedule A Showing
Request more information
- Home
- Property Search
- Search results
- 525 Desert West Drive, Rancho Mirage, CA 92270
- MLS#: 219125609PS ( Condominium )
- Street Address: 525 Desert West Drive
- Viewed: 2
- Price: $617,500
- Price sqft: $311
- Waterfront: No
- Year Built: 1979
- Bldg sqft: 1984
- Bedrooms: 2
- Total Baths: 2
- Full Baths: 2
- Garage / Parking Spaces: 2
- Days On Market: 144
- Additional Information
- County: RIVERSIDE
- City: Rancho Mirage
- Zipcode: 92270
- Subdivision: Mission Hills Country Club
- Building: Mission Hills Country Club
- Provided by: Desert Lifestyle Properties
- Contact: Craig Craig

- DMCA Notice
-
DescriptionStunning Mission Hills Country Club Retreat with Breathtaking Views! Experience resort style living in this beautifully designed home in the prestigious Mission Hills Country Club, Rancho Mirage. This exceptional property boasts exposed beam vaulted ceilings, creating an open and airy ambiance, while tile flooring throughout ensures both elegance and easy maintenance. Entertain effortlessly at the wet bar or relax as sliders open to both front and back patios, seamlessly blending indoor and outdoor living. Take in stunning panoramic views of the mountains, lake, and golf course, making every day feel like a getaway. Additional features include a newer AC system for year round comfort, and access to an exclusive community offering seven pools and spas, perfect for relaxation and recreation. Conveniently located near Palm Valley School, this home offers a prime location with luxury amenities.
Property Location and Similar Properties
All
Similar
Features
Appliances
- Dishwasher
- Electric Cooktop
- Electric Oven
- Refrigerator
- Electric Water Heater
Association Amenities
- Controlled Access
- Pet Rules
- Cable TV
Association Fee
- 741.00
Association Fee Frequency
- Monthly
Carport Spaces
- 0.00
Construction Materials
- Stucco
Cooling
- Central Air
Country
- US
Door Features
- Sliding Doors
Eating Area
- Breakfast Counter / Bar
Fencing
- Stucco Wall
Flooring
- Tile
Garage Spaces
- 2.00
Heating
- Central
Interior Features
- Wet Bar
Landleaseamount
- 5964.00
Levels
- One
Living Area Source
- Assessor
Lockboxtype
- Supra
Parcel Number
- 009604746
Parking Features
- Garage Door Opener
Patio And Porch Features
- Concrete
Pool Features
- In Ground
Postalcodeplus4
- 1362
Property Type
- Condominium
Roof
- Tile
Security Features
- 24 Hour Security
- Gated Community
Spa Features
- Community
- In Ground
Subdivision Name Other
- Mission Hills Country Club
Uncovered Spaces
- 0.00
View
- Golf Course
- Mountain(s)
Year Built
- 1979
Year Built Source
- Assessor
Based on information from California Regional Multiple Listing Service, Inc. as of Jul 08, 2025. This information is for your personal, non-commercial use and may not be used for any purpose other than to identify prospective properties you may be interested in purchasing. Buyers are responsible for verifying the accuracy of all information and should investigate the data themselves or retain appropriate professionals. Information from sources other than the Listing Agent may have been included in the MLS data. Unless otherwise specified in writing, Broker/Agent has not and will not verify any information obtained from other sources. The Broker/Agent providing the information contained herein may or may not have been the Listing and/or Selling Agent.
Display of MLS data is usually deemed reliable but is NOT guaranteed accurate.
Datafeed Last updated on July 8, 2025 @ 12:00 am
©2006-2025 brokerIDXsites.com - https://brokerIDXsites.com


