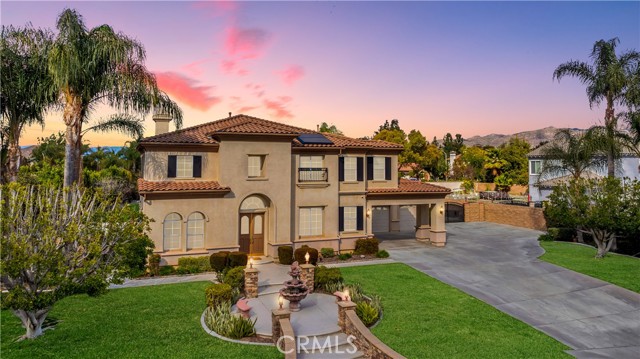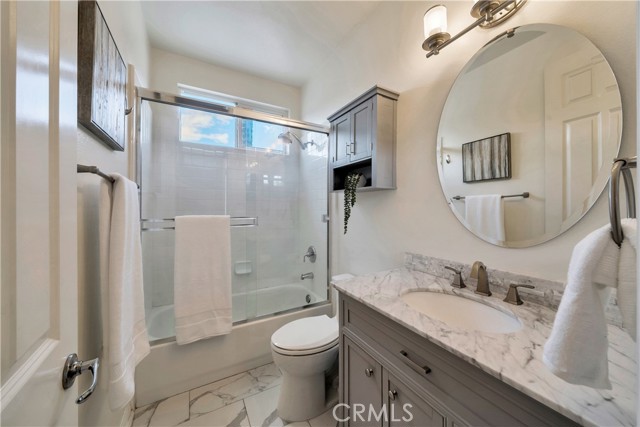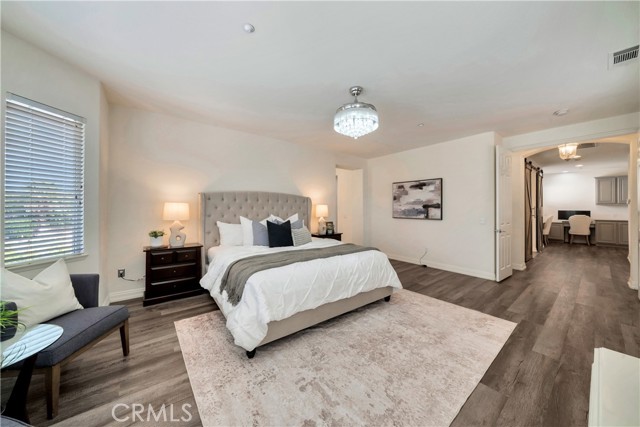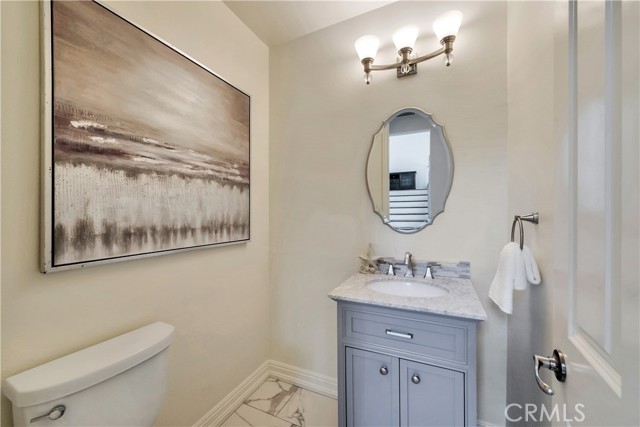Contact Kim Barron
Schedule A Showing
Request more information
- Home
- Property Search
- Search results
- 1987 Sycamore Hill Drive, Riverside, CA 92506
- MLS#: OC25044311 ( Single Family Residence )
- Street Address: 1987 Sycamore Hill Drive
- Viewed: 1
- Price: $1,699,900
- Price sqft: $381
- Waterfront: Yes
- Wateraccess: Yes
- Year Built: 2002
- Bldg sqft: 4466
- Bedrooms: 5
- Total Baths: 5
- Full Baths: 4
- 1/2 Baths: 1
- Garage / Parking Spaces: 3
- Days On Market: 136
- Additional Information
- County: RIVERSIDE
- City: Riverside
- Zipcode: 92506
- District: Riverside Unified
- Provided by: Anvil Real Estate
- Contact: Bryan Bryan

- DMCA Notice
-
DescriptionNestled within the exclusive, gated Hidden Canyon Estates in Riverside, this stunning home offers luxury, space, and privacy. With only 28 homes in this prestigious community, this estate boasts 4,466 sq. ft. of meticulously designed living space, featuring 5 bedrooms, 3.5 bathrooms, a spacious loft, formal living and dining rooms, and a tech center. As you step inside, youre greeted by soaring 20 ft ceilings and a grand spiral staircase adorned with elegant white turn balusters. The expansive family room, complete with a built in entertainment center, seamlessly flows into the chefs kitchen, which is outfitted with top of the line Viking stainless steel appliances, a breakfast bar, accent lighting, a wine cooler, and a large walk in pantry. Downstairs, a private en suite bedroom with a separate entry, full bath, and walk in closet is perfect for guests. Upstairs, youll find four additional bedrooms, three full bathrooms and a large loft. The primary suite is a true retreat, featuring a fireplace, his and hers walk in closets, and a luxurious spa like bathroom with a soaking tub and separate shower. The expansive 28,314 sq. ft. lot is an entertainers dream. The resort style backyard features a sparkling pool & spa with a reef step and spillovers, a fire pit, a built in island BBQ, and a custom covered patio equipped with ceiling fans and gas heaters. A sport court, RV parking and a variety of fruit trees add to the charm. With stunning curb appeal, a three car garage, and a peaceful, private setting, this exceptional home offers an unparalleled lifestyle in one of Riversides most coveted communities.
Property Location and Similar Properties
All
Similar
Features
Accessibility Features
- 2+ Access Exits
Appliances
- Built-In Range
- Dishwasher
- Double Oven
- Disposal
- Microwave
- Refrigerator
- Tankless Water Heater
Architectural Style
- Traditional
Assessments
- None
Association Amenities
- Security
Association Fee
- 246.00
Association Fee Frequency
- Monthly
Builder Name
- American Pacific
Commoninterest
- Planned Development
Common Walls
- No Common Walls
Construction Materials
- Stucco
Cooling
- Central Air
Country
- US
Days On Market
- 109
Eating Area
- Family Kitchen
- Dining Room
- In Kitchen
Electric
- Photovoltaics on Grid
- Standard
Entry Location
- Front Porch
Exclusions
- All staging
Fencing
- Block
Fireplace Features
- Living Room
- Primary Bedroom
Flooring
- Tile
- Vinyl
Foundation Details
- Slab
Garage Spaces
- 3.00
Heating
- Central
Interior Features
- Ceiling Fan(s)
- Furnished
- In-Law Floorplan
- Open Floorplan
- Pantry
- Recessed Lighting
- Two Story Ceilings
Laundry Features
- Individual Room
- Inside
Levels
- Two
Living Area Source
- Assessor
Lockboxtype
- None
Lot Features
- 0-1 Unit/Acre
- Back Yard
- Cul-De-Sac
- Sloped Down
- Front Yard
- Lawn
- Lot 20000-39999 Sqft
- Patio Home
- Paved
- Up Slope from Street
- Yard
Parcel Number
- 243150013
Parking Features
- Covered
- Driveway
- Garage
- Garage Faces Front
- RV Access/Parking
- RV Potential
- Uncovered
Patio And Porch Features
- Covered
- Patio
- Patio Open
- Front Porch
- Slab
Pool Features
- Private
- In Ground
Postalcodeplus4
- 4669
Property Type
- Single Family Residence
Property Condition
- Turnkey
- Updated/Remodeled
Road Surface Type
- Paved
Roof
- Tile
School District
- Riverside Unified
Security Features
- Carbon Monoxide Detector(s)
- Gated Community
- Smoke Detector(s)
Sewer
- Public Sewer
Spa Features
- Private
- In Ground
Utilities
- Electricity Connected
- Natural Gas Connected
- Sewer Connected
- Water Connected
View
- Neighborhood
Water Source
- Public
Window Features
- Double Pane Windows
- Screens
Year Built
- 2002
Year Built Source
- Assessor
Based on information from California Regional Multiple Listing Service, Inc. as of Jul 08, 2025. This information is for your personal, non-commercial use and may not be used for any purpose other than to identify prospective properties you may be interested in purchasing. Buyers are responsible for verifying the accuracy of all information and should investigate the data themselves or retain appropriate professionals. Information from sources other than the Listing Agent may have been included in the MLS data. Unless otherwise specified in writing, Broker/Agent has not and will not verify any information obtained from other sources. The Broker/Agent providing the information contained herein may or may not have been the Listing and/or Selling Agent.
Display of MLS data is usually deemed reliable but is NOT guaranteed accurate.
Datafeed Last updated on July 8, 2025 @ 12:00 am
©2006-2025 brokerIDXsites.com - https://brokerIDXsites.com


















































