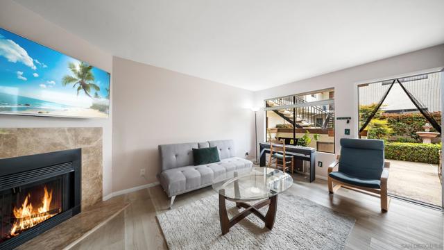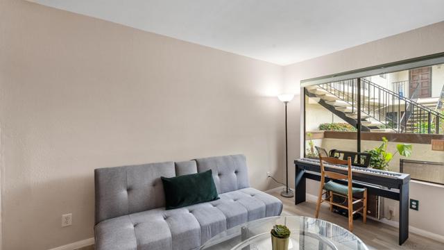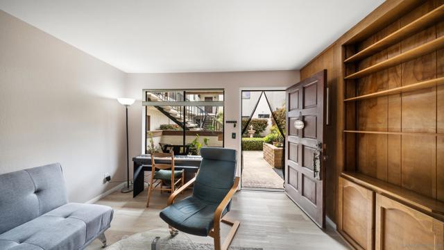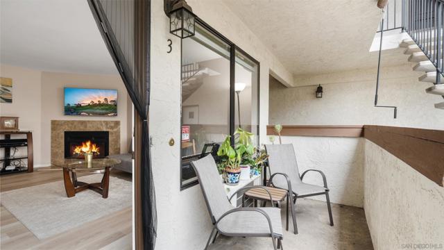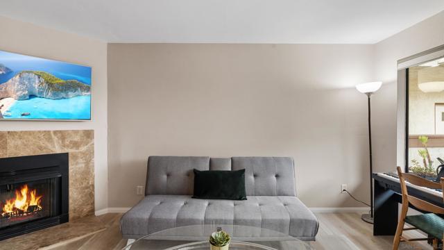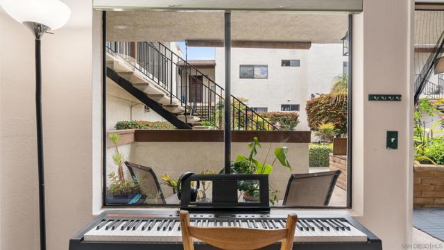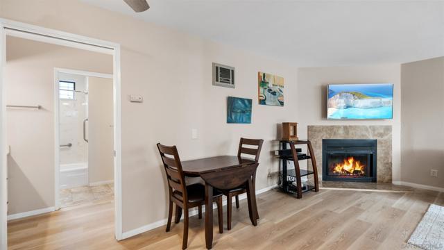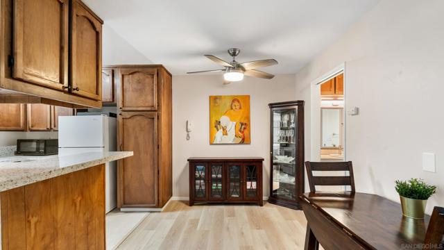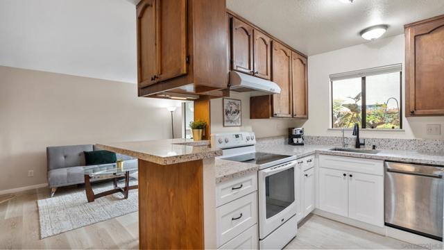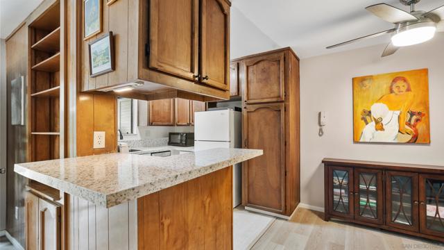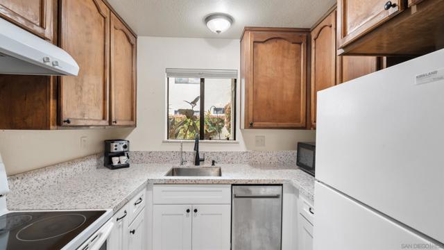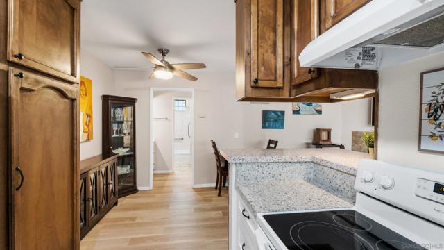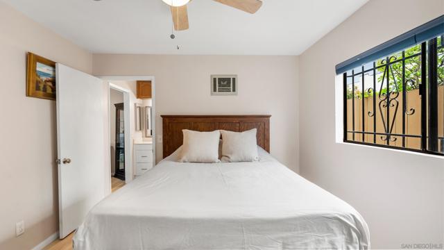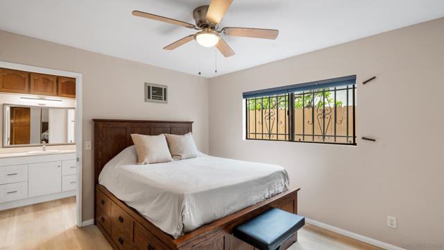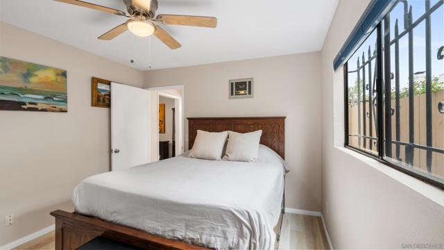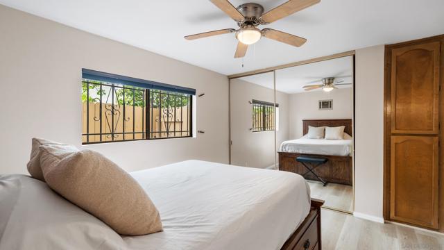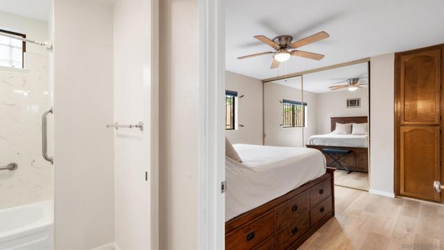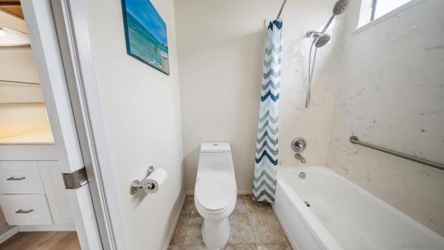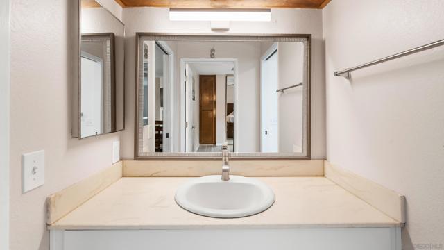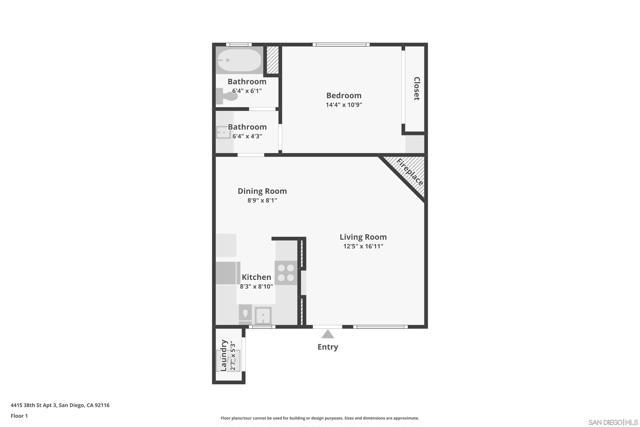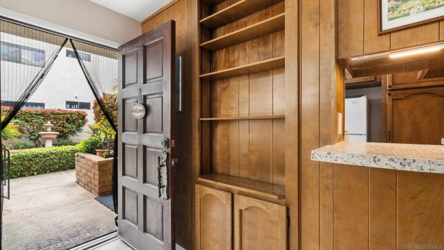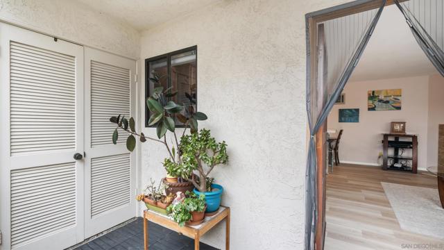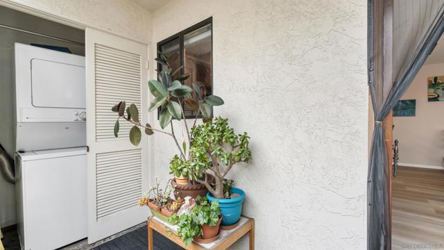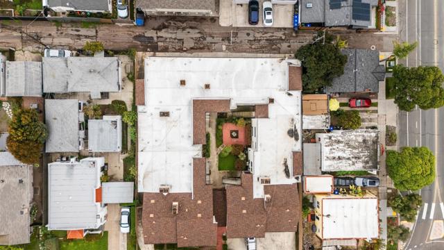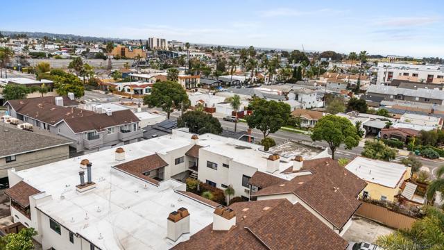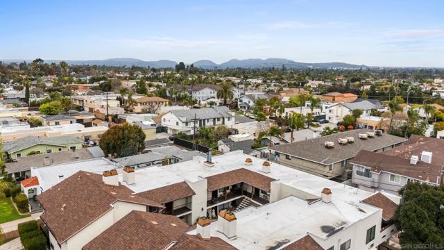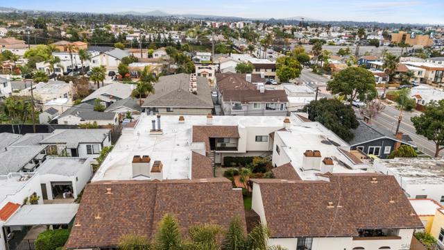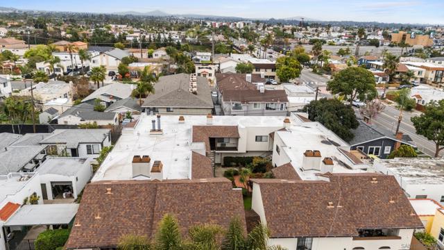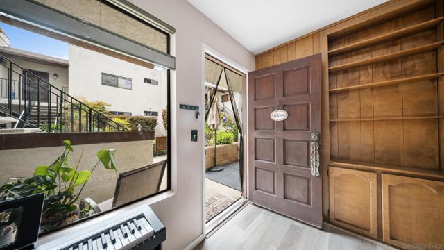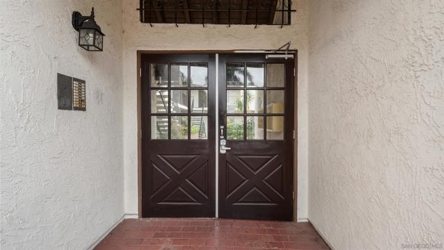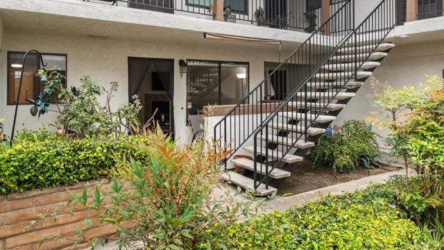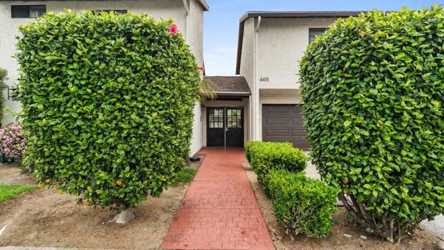Contact Kim Barron
Schedule A Showing
Request more information
- Home
- Property Search
- Search results
- 4415 38th St 3, San Diego, CA 92116
- MLS#: 250020145SD ( Condominium )
- Street Address: 4415 38th St 3
- Viewed: 1
- Price: $424,900
- Price sqft: $723
- Waterfront: No
- Year Built: 1982
- Bldg sqft: 588
- Bedrooms: 1
- Total Baths: 1
- Full Baths: 1
- Garage / Parking Spaces: 1
- Days On Market: 201
- Additional Information
- County: SAN DIEGO
- City: San Diego
- Zipcode: 92116
- Subdivision: Normal Heights
- Building: Normal Heights
- Provided by: Compass
- Contact: Chad Chad

- DMCA Notice
-
DescriptionDiscover this move in ready gem in the heart of the vibrant and highly sought after Normal Heights neighborhood! This beautifully updated 1 bedroom, 1 bath condo offers a perfect blend of comfort, convenience, and style. Inside, you'll find new flooring, modern fixtures, and a cozy fireplace that makes the living space warm and inviting. The private, spacious patio is ideal for relaxing or entertaining, and the in unit washer and dryer add everyday convenience. Plus, enjoy the rare perk of a 1 car garage, providing secure parking and extra storage. Located in a quiet, gated community, this home is steps away from trendy shops, cafes, and restaurants in this walkable neighborhood. With easy freeway access, you'll love the seamless connection to all that San Diego has to offer. Whether you're a first time buyer, an investor, or simply seeking a serene retreat, this condo has it all. Dont miss the opportunity to make it yours!
Property Location and Similar Properties
All
Similar
Features
Accessibility Features
- No Interior Steps
Appliances
- Dishwasher
- Refrigerator
- Electric Oven
- Electric Range
- Electric Cooktop
- Range Hood
- Electric Cooking
Architectural Style
- Contemporary
Association Amenities
- Pet Rules
- Pets Permitted
- Maintenance Grounds
- Hot Water
- Insurance
- Sewer
- Trash
- Water
Association Fee
- 400.00
Association Fee Frequency
- Monthly
Commoninterest
- Condominium
Construction Materials
- Stucco
Cooling
- Wall/Window Unit(s)
Country
- US
Days On Market
- 95
Eating Area
- Area
Fencing
- None
Fireplace Features
- Living Room
Garage Spaces
- 1.00
Heating
- Electric
Interior Features
- Ceiling Fan(s)
- Open Floorplan
- Stone Counters
- Storage
Laundry Features
- Electric Dryer Hookup
Levels
- One
Living Area Source
- Assessor
Parcel Number
- 4471313403
Parking Features
- Community Structure
- Garage Faces Front
Patio And Porch Features
- Patio
Pool Features
- None
Property Type
- Condominium
Property Condition
- Turnkey
Roof
- Composition
- Rolled/Hot Mop
Security Features
- Smoke Detector(s)
- Carbon Monoxide Detector(s)
Spa Features
- None
Subdivision Name Other
- Normal Heights
Uncovered Spaces
- 0.00
Utilities
- Sewer Connected
- Water Connected
Virtual Tour Url
- https://www.propertypanorama.com/instaview/snd/250020145
Year Built
- 1982
Year Built Source
- Assessor
Zoning
- R-1:SINGLE
Based on information from California Regional Multiple Listing Service, Inc. as of Sep 17, 2025. This information is for your personal, non-commercial use and may not be used for any purpose other than to identify prospective properties you may be interested in purchasing. Buyers are responsible for verifying the accuracy of all information and should investigate the data themselves or retain appropriate professionals. Information from sources other than the Listing Agent may have been included in the MLS data. Unless otherwise specified in writing, Broker/Agent has not and will not verify any information obtained from other sources. The Broker/Agent providing the information contained herein may or may not have been the Listing and/or Selling Agent.
Display of MLS data is usually deemed reliable but is NOT guaranteed accurate.
Datafeed Last updated on September 17, 2025 @ 12:00 am
©2006-2025 brokerIDXsites.com - https://brokerIDXsites.com


