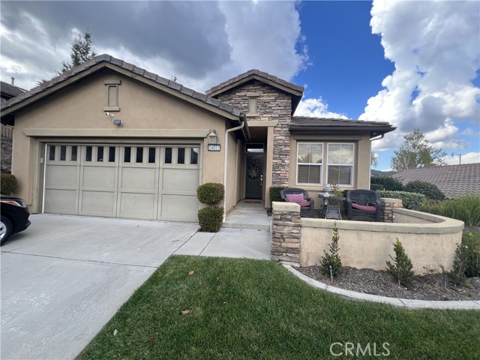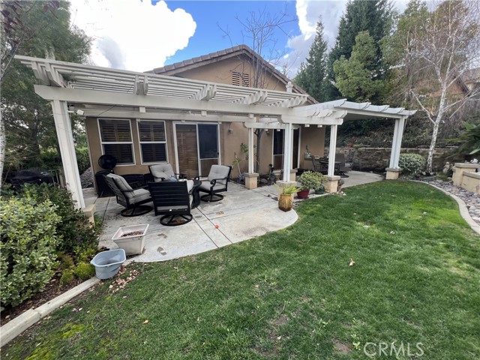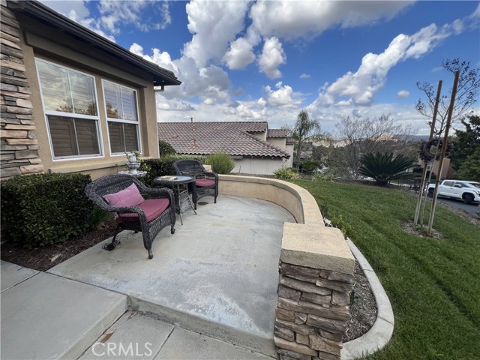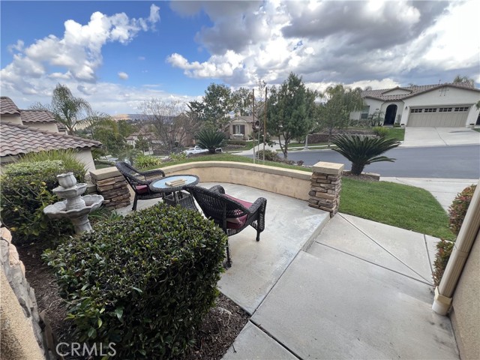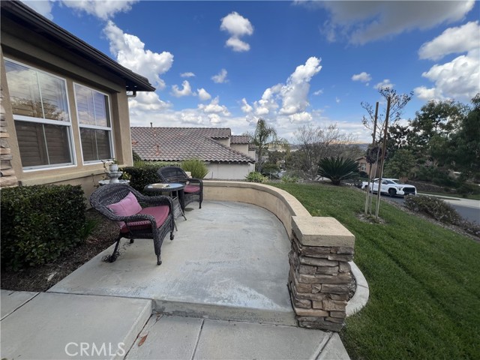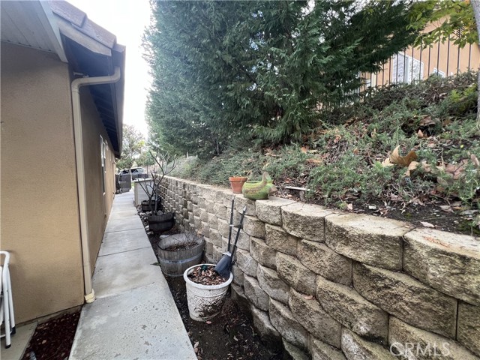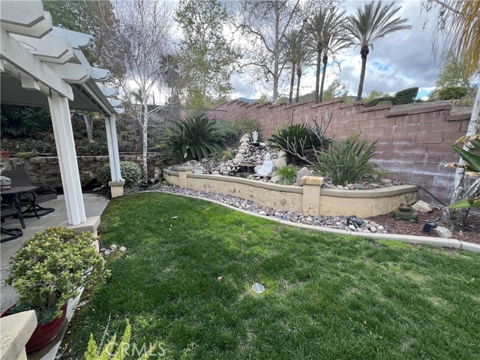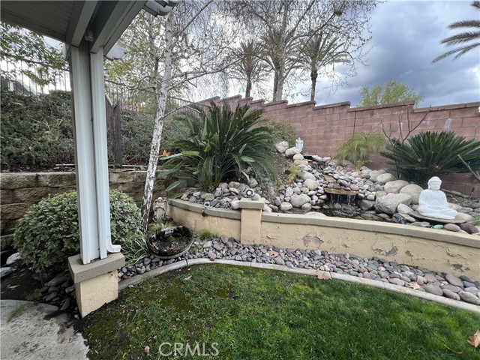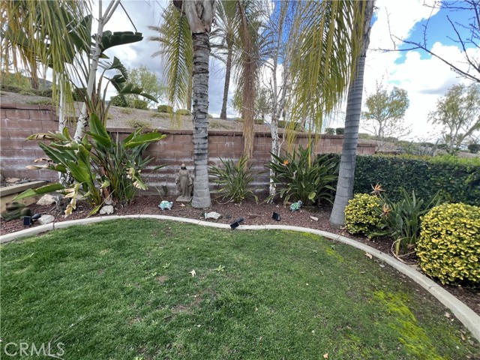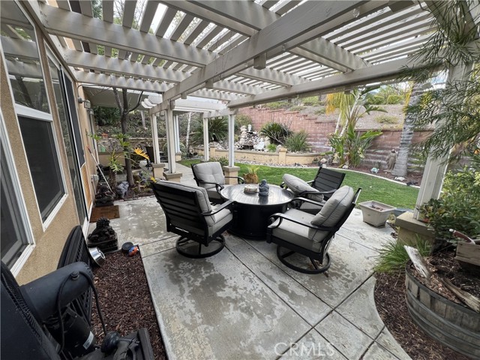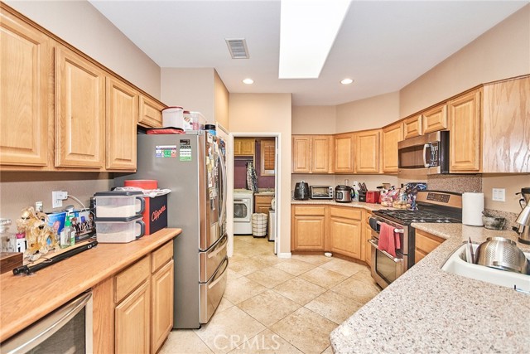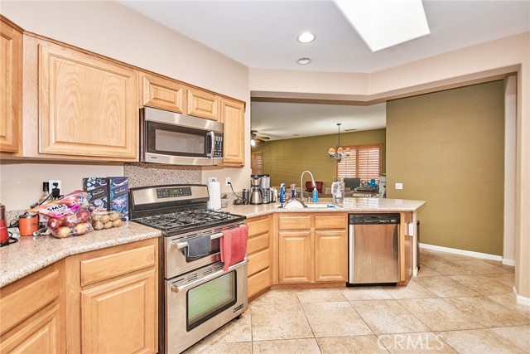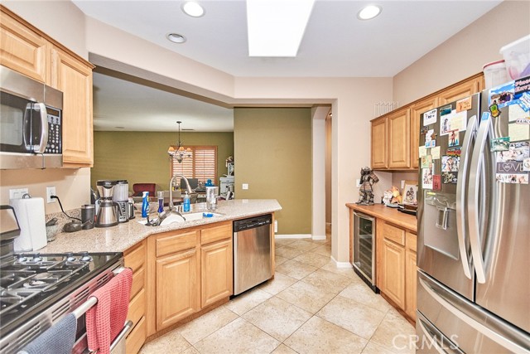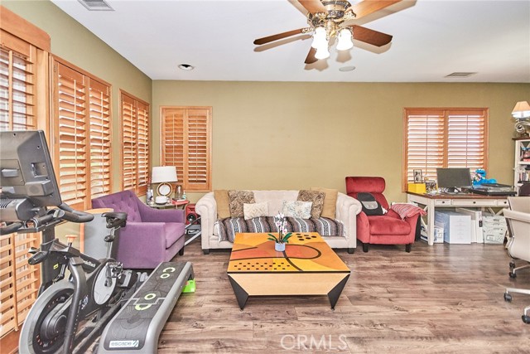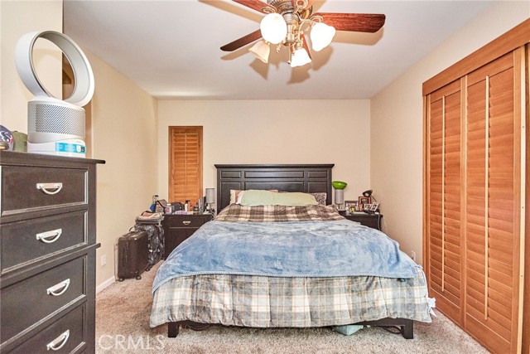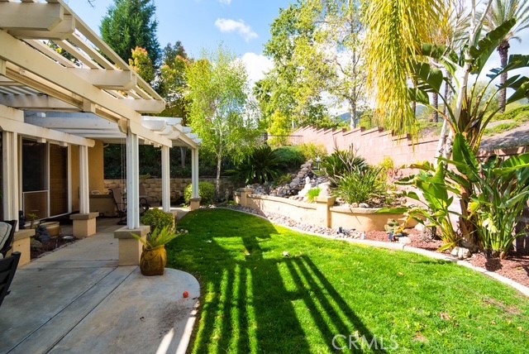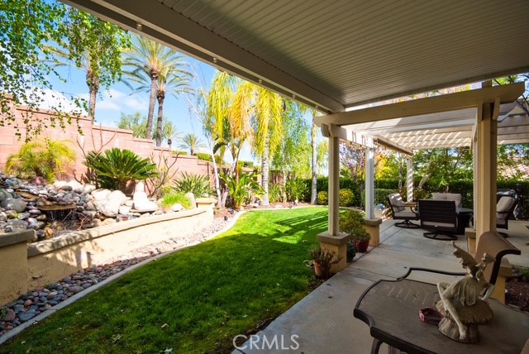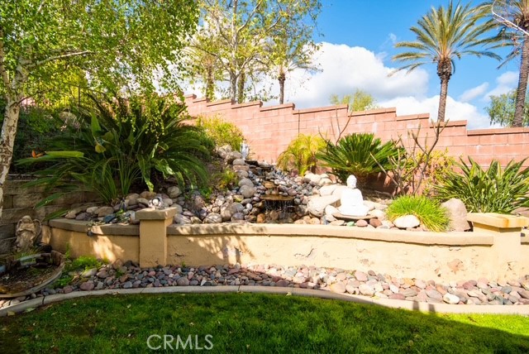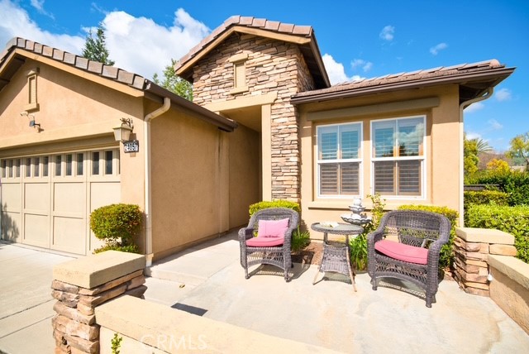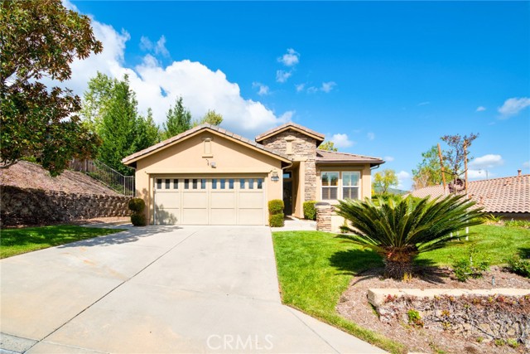Contact Kim Barron
Schedule A Showing
Request more information
- Home
- Property Search
- Search results
- 24057 Watercress Drive, Corona, CA 92883
Adult Community
- MLS#: TR25043984 ( Single Family Residence )
- Street Address: 24057 Watercress Drive
- Viewed: 2
- Price: $619,000
- Price sqft: $480
- Waterfront: Yes
- Wateraccess: Yes
- Year Built: 2004
- Bldg sqft: 1290
- Bedrooms: 2
- Total Baths: 2
- Full Baths: 2
- Garage / Parking Spaces: 2
- Days On Market: 132
- Additional Information
- County: RIVERSIDE
- City: Corona
- Zipcode: 92883
- District: Corona Norco Unified
- Provided by: 3-D Capital Group Inc.
- Contact: Paul Cruz Paul Cruz

- DMCA Notice
-
DescriptionBeautiful one story home in the much desired Trilogy Glen Ivy community in a gated, private community. This home has a 2 room suites and a great floorplan. It has a wonderful front yard patio with a view and a upgraded backyard landscaping with covered patio and built in water fountain. The home has extensive built in storage in the garage and new wood flooring and carpet throughout the whole house. Washer and dryer will be included. The community has wonderful amenities to include a private homeowner's community lodge, ballrooms, computer rooms, arts & crafts and blilliard. In addition, there is a sports facility complete with indoor track & lap pool outside there's a large pool, barbeque area and cabanas. The HOA has a low rate that includes the front landscaping/gardening and all community access. The home location in the gated Saddleback Canyon is next to the Glen Ivy Golf Club and has it's own golf cart back gate access unique to this neighborhood. This beautiful home is in much demand and won't be in the market for very long. Make an appointment for a private showing. Owner is a real estate licensess/broker owner.
Property Location and Similar Properties
All
Similar
Features
Appliances
- Built-In Range
- Convection Oven
- Dishwasher
- Double Oven
- Disposal
- Gas Oven
- Gas Range
- Microwave
- Water Heater
Architectural Style
- Contemporary
Assessments
- None
Association Amenities
- Pickleball
- Pool
- Spa/Hot Tub
- Barbecue
- Outdoor Cooking Area
- Picnic Area
- Playground
- Dog Park
- Golf Course
- Tennis Court(s)
- Bocce Ball Court
- Biking Trails
- Hiking Trails
- Jogging Track
- Gym/Ex Room
- Clubhouse
- Billiard Room
- Card Room
- Banquet Facilities
- Recreation Room
- Meeting Room
- Electricity
- Gas
- Insurance
- Trash
- Utilities
- Sewer
- Water
Association Fee
- 359.00
Association Fee Frequency
- Monthly
Commoninterest
- None
Common Walls
- No Common Walls
Construction Materials
- Stucco
Cooling
- Central Air
- Electric
- Gas
- Whole House Fan
Country
- US
Days On Market
- 75
Door Features
- Atrium Doors
- Insulated Doors
Eating Area
- Breakfast Counter / Bar
- Breakfast Nook
- In Family Room
- In Kitchen
Electric
- Standard
Entry Location
- Gated Entry
Fencing
- Excellent Condition
Fireplace Features
- None
Flooring
- Laminate
- Tile
Foundation Details
- Slab
Garage Spaces
- 2.00
Heating
- Forced Air
Interior Features
- Ceiling Fan(s)
- Pantry
Laundry Features
- Gas & Electric Dryer Hookup
- Gas Dryer Hookup
- Washer Hookup
Levels
- One
Living Area Source
- Assessor
Lockboxtype
- None
Lot Features
- Back Yard
- Close to Clubhouse
- Front Yard
- Landscaped
- Lawn
- Sprinkler System
- Sprinklers In Front
- Sprinklers In Rear
Parcel Number
- 290410084
Parking Features
- Covered
- Driveway
- Concrete
- Garage - Two Door
- Garage Door Opener
Patio And Porch Features
- Covered
- Deck
- Patio
- Porch
- Front Porch
Pool Features
- Community
Property Type
- Single Family Residence
Road Surface Type
- Paved
- Privately Maintained
Roof
- Tile
School District
- Corona-Norco Unified
Security Features
- Automatic Gate
Sewer
- Public Sewer
Spa Features
- Community
Utilities
- Cable Available
- Electricity Available
- Natural Gas Connected
- Phone Available
- Sewer Connected
- Water Available
View
- City Lights
- Mountain(s)
Window Features
- Insulated Windows
- Screens
- Shutters
- Skylight(s)
Year Built
- 2004
Year Built Source
- Assessor
Based on information from California Regional Multiple Listing Service, Inc. as of Jul 09, 2025. This information is for your personal, non-commercial use and may not be used for any purpose other than to identify prospective properties you may be interested in purchasing. Buyers are responsible for verifying the accuracy of all information and should investigate the data themselves or retain appropriate professionals. Information from sources other than the Listing Agent may have been included in the MLS data. Unless otherwise specified in writing, Broker/Agent has not and will not verify any information obtained from other sources. The Broker/Agent providing the information contained herein may or may not have been the Listing and/or Selling Agent.
Display of MLS data is usually deemed reliable but is NOT guaranteed accurate.
Datafeed Last updated on July 9, 2025 @ 12:00 am
©2006-2025 brokerIDXsites.com - https://brokerIDXsites.com


