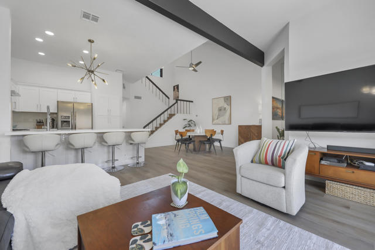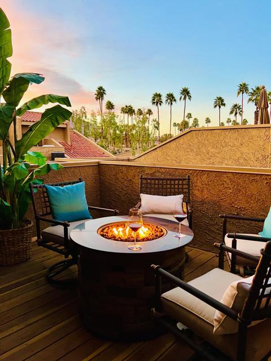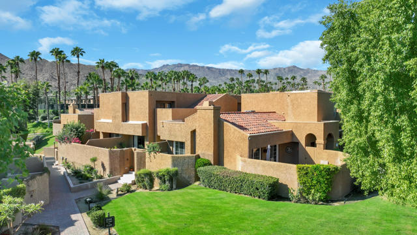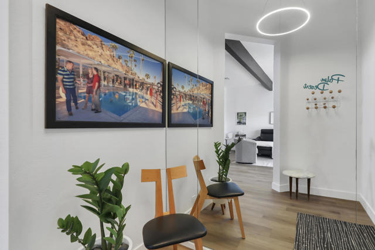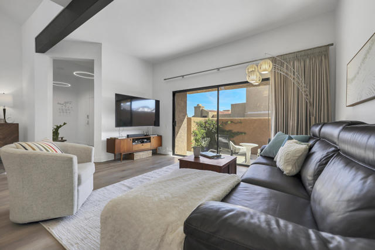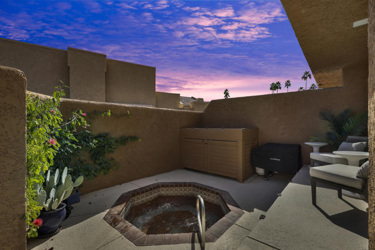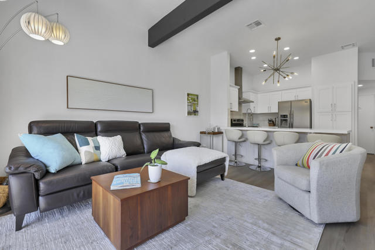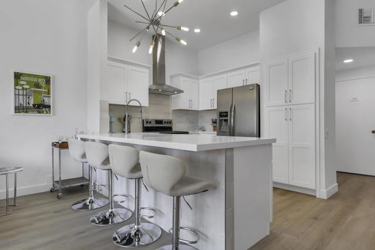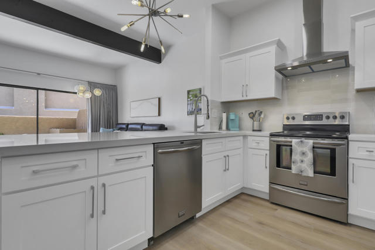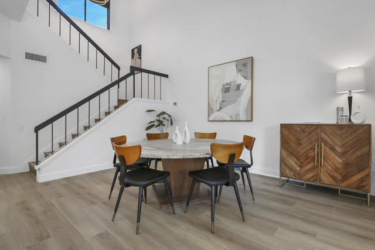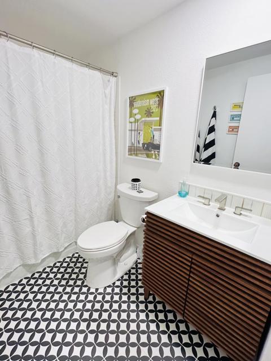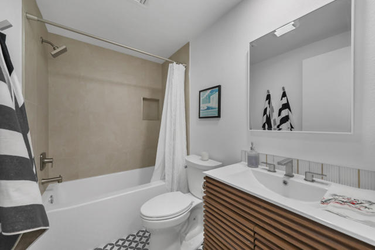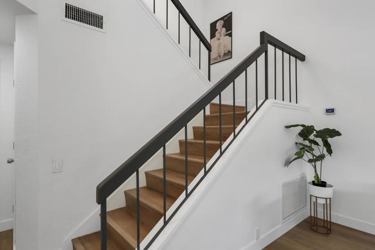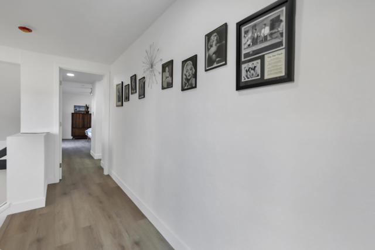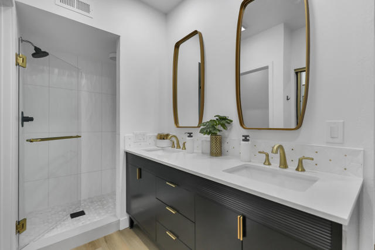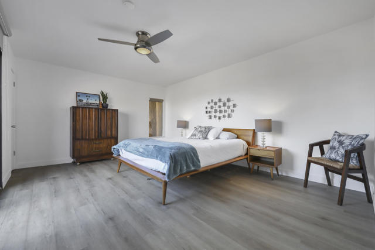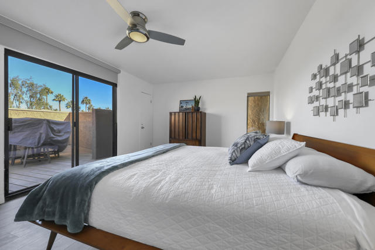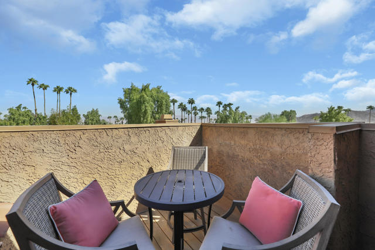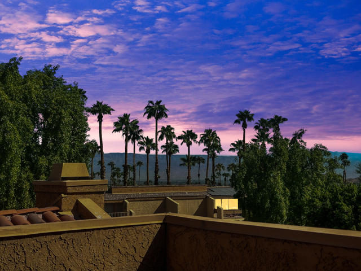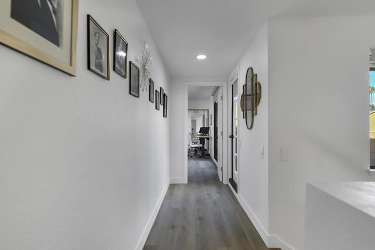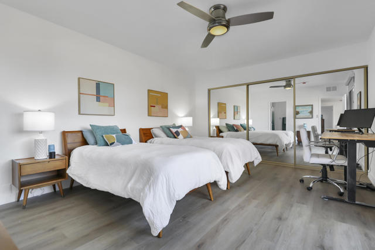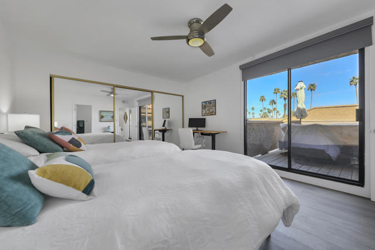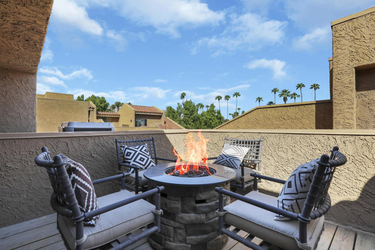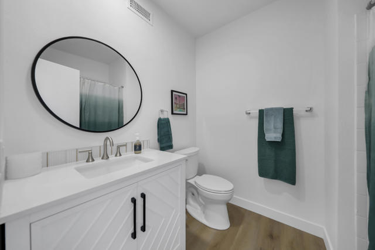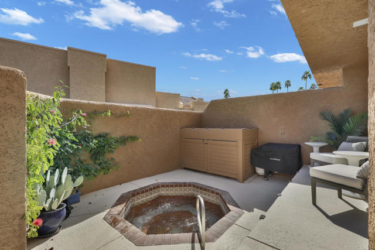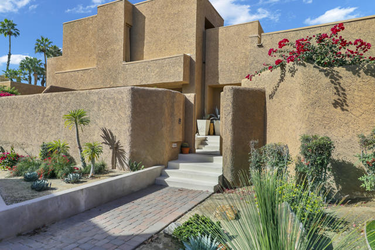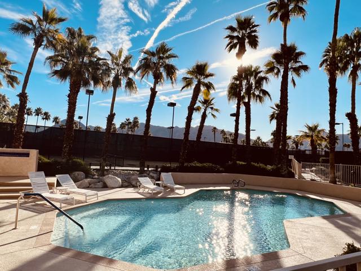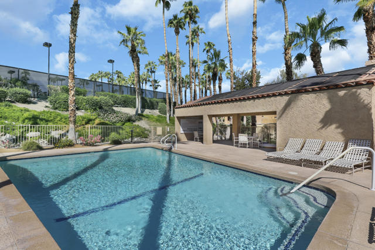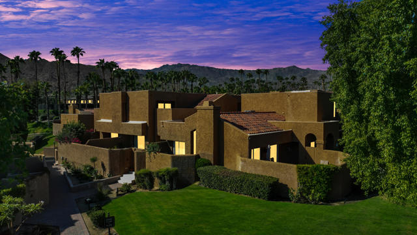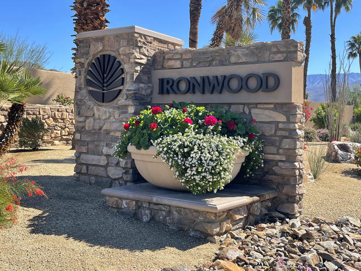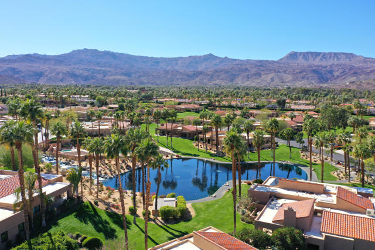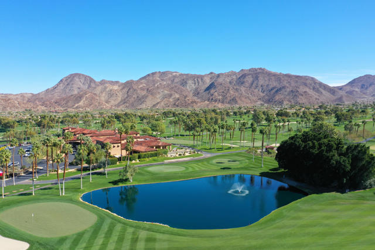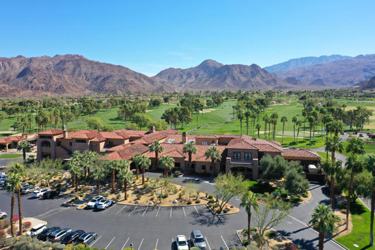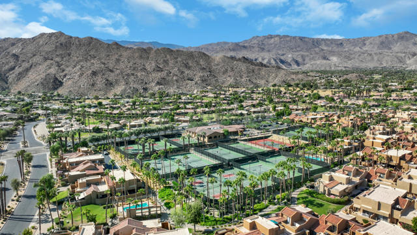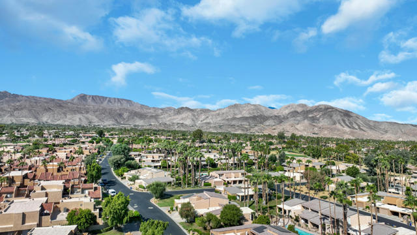Contact Kim Barron
Schedule A Showing
Request more information
- Home
- Property Search
- Search results
- 73503 Foxtail Lane, Palm Desert, CA 92260
- MLS#: 219125507PS ( Condominium )
- Street Address: 73503 Foxtail Lane
- Viewed: 1
- Price: $575,000
- Price sqft: $383
- Waterfront: No
- Year Built: 1980
- Bldg sqft: 1502
- Bedrooms: 2
- Total Baths: 3
- Full Baths: 2
- Garage / Parking Spaces: 4
- Days On Market: 127
- Additional Information
- County: RIVERSIDE
- City: Palm Desert
- Zipcode: 92260
- Subdivision: Ironwood Country Club
- Building: Ironwood Country Club
- District: Desert Sands Unified
- Provided by: eXp Realty of California, Inc
- Contact: Cory Cory

- DMCA Notice
-
DescriptionCOMPLETE 2025 REMODEL TOWERING CEILINGS Mid Century Decor all included Turn Key! Tasteful modern upgrades include LVP flooring throughout, reimagined kitchen with raised ceilings, Shaker cabinetry, stainless sink and hood fan, custom tile work and Quartz counters offering seating for four. Note tall baseboards, raised squared off entryways, new hardware, fresh paint, recessed lighting, custom ceiling fans, and modern light fixtures that all complement this beautiful 2 bedroom 3 bath home. Great Room glass slider wall steps out to patio overlooking your own private in ground spa. Main floor full bath includes oversized tub with tiled shower serving as a powder room while perfect for additional guests. Second floor features single level hallway separating the two generous size bedroom suites. Primary offers private deck showcasing treetops and MOUNTAIN VIEWS. The bathroom boasts Mid Century Modern double vanity, expanded walk in tiled shower with built in bench and liberal closet space. A second outdoor deck with ample fire pit seating to enjoy incredible sunset views to the west is accessed from Guest ensuite bedroom glass slider or French door in the hall. Private 2 car garage with direct access near kitchen, and laundry area. Plenty of guest parking available. HOA dues cover 24 hour staffed guarded gate, pristine landscape, security guards, exterior maintenance (including your courtyard spa maintenance), trash, roof maintenance, cable HBO, WI FI and 3 community pools. Optional Ironwood Country Club membership will provide two 18 hole championship golf courses, a fitness center, tennis, pickleball, bocce ball courts, personal training, fitness classes, spinning, pilates and spa treatments. The Tuscan inspired Clubhouse offers both indoor and outdoor dining/bar and breathtaking views of the golf course and mountains. All near to wonderful El Paseo Shopping District, the desert's premier luxury shopping and dining destination, McCallum Theatre, hiking, biking, and walking trails, as well as the Living Desert Zoo. Short term rentals 7 days ok! **See list of recent UPGRADES and Special Features under MLS Docs.
Property Location and Similar Properties
All
Similar
Features
Appliances
- Electric Range
- Microwave
- Water Line to Refrigerator
- Refrigerator
- Disposal
- Electric Cooking
- Dishwasher
- Gas Water Heater
- Water Heater Central
- Range Hood
Architectural Style
- Contemporary
- Mediterranean
Association Amenities
- Controlled Access
- Pet Rules
- Management
- Maintenance Grounds
- Trash
- Insurance
- Cable TV
Association Fee
- 872.00
Association Fee Frequency
- Monthly
Carport Spaces
- 0.00
Construction Materials
- Stucco
Cooling
- Electric
- Central Air
Country
- US
Door Features
- French Doors
- Sliding Doors
Eating Area
- Breakfast Counter / Bar
- Dining Room
Electric
- 220 Volts in Garage
- 220 Volts in Kitchen
Fencing
- Block
- Stucco Wall
- See Remarks
Flooring
- Vinyl
- Tile
Foundation Details
- Slab
Garage Spaces
- 2.00
Heating
- Central
- Forced Air
- Natural Gas
Inclusions
- Turnkey Furnished
Interior Features
- Beamed Ceilings
- Recessed Lighting
- Open Floorplan
- High Ceilings
- Furnished
Laundry Features
- In Garage
Levels
- Two
Living Area Source
- Assessor
Lockboxtype
- Supra
Lot Features
- Irregular Lot
- Planned Unit Development
Parcel Number
- 655350030
Parking Features
- Side by Side
- Direct Garage Access
- Garage Door Opener
Patio And Porch Features
- Concrete
- Roof Top
- Deck
Pool Features
- Gunite
- In Ground
- Electric Heat
- Community
Postalcodeplus4
- 6818
Property Type
- Condominium
Property Condition
- Updated/Remodeled
Roof
- Flat
- Tile
School District
- Desert Sands Unified
Security Features
- 24 Hour Security
- Gated Community
Spa Features
- Heated
- Private
- In Ground
Subdivision Name Other
- Ironwood Country Club
Uncovered Spaces
- 0.00
Utilities
- Cable Available
View
- Mountain(s)
- Trees/Woods
Window Features
- Drapes
- Blinds
Year Built
- 1980
Year Built Source
- Assessor
Based on information from California Regional Multiple Listing Service, Inc. as of Jul 04, 2025. This information is for your personal, non-commercial use and may not be used for any purpose other than to identify prospective properties you may be interested in purchasing. Buyers are responsible for verifying the accuracy of all information and should investigate the data themselves or retain appropriate professionals. Information from sources other than the Listing Agent may have been included in the MLS data. Unless otherwise specified in writing, Broker/Agent has not and will not verify any information obtained from other sources. The Broker/Agent providing the information contained herein may or may not have been the Listing and/or Selling Agent.
Display of MLS data is usually deemed reliable but is NOT guaranteed accurate.
Datafeed Last updated on July 4, 2025 @ 12:00 am
©2006-2025 brokerIDXsites.com - https://brokerIDXsites.com


