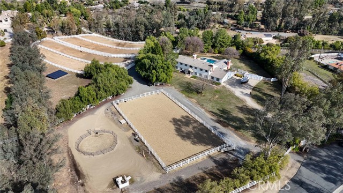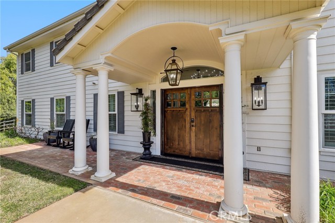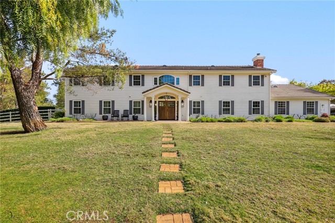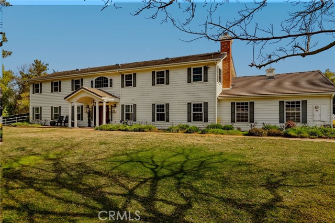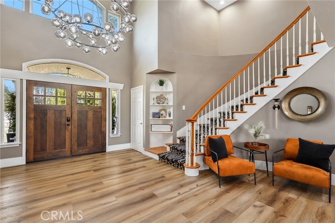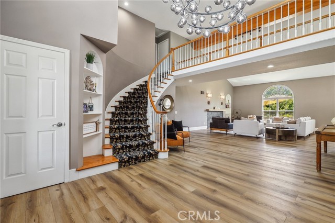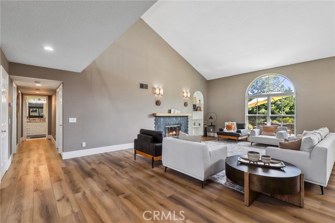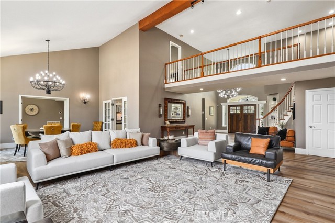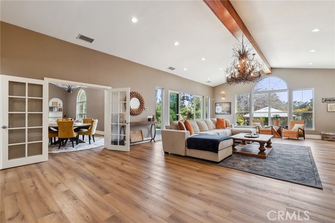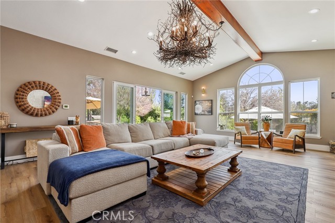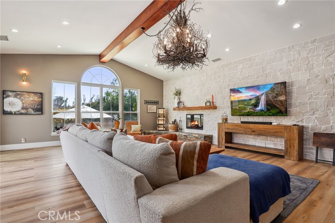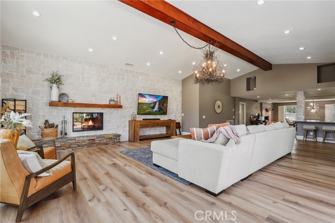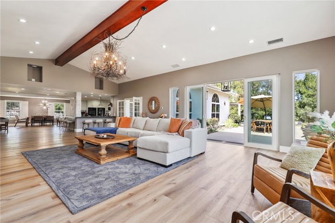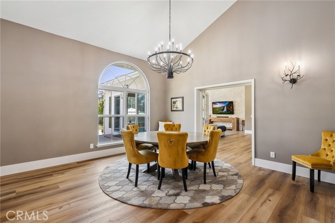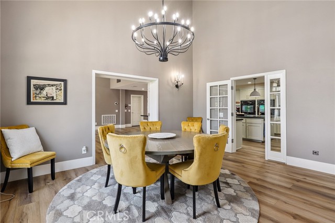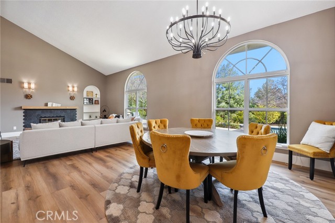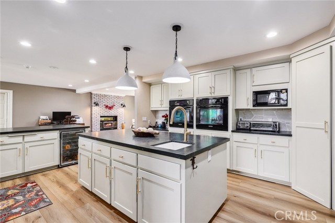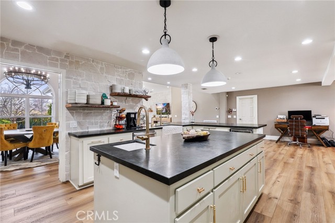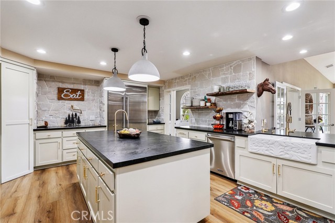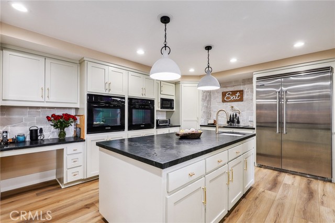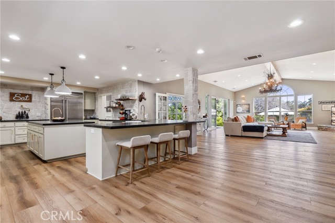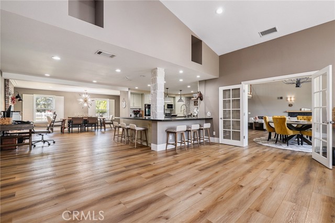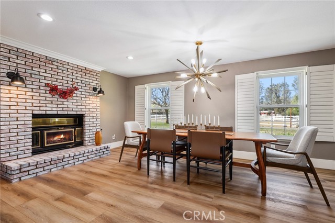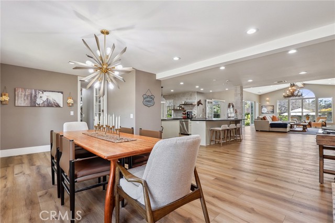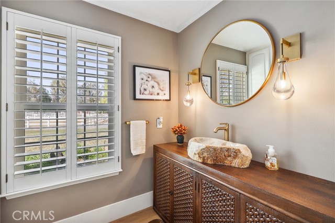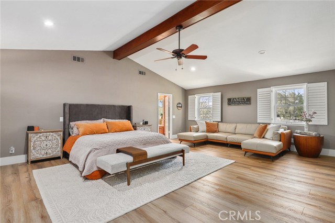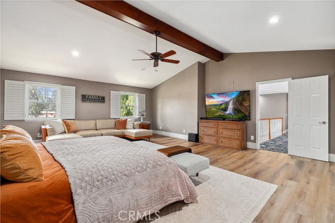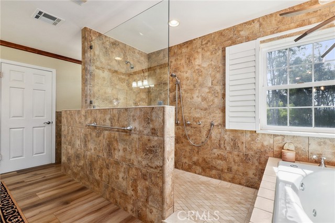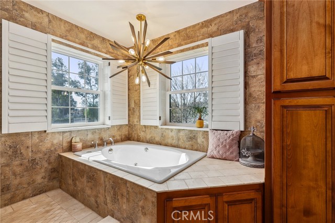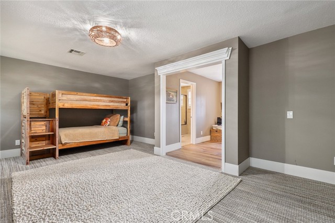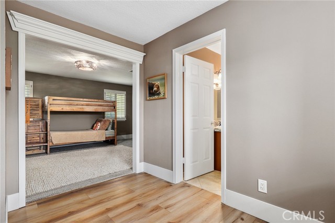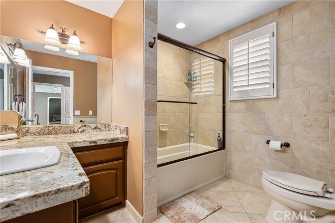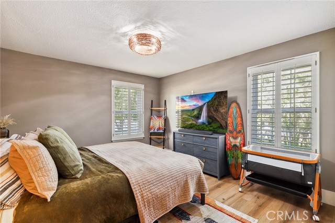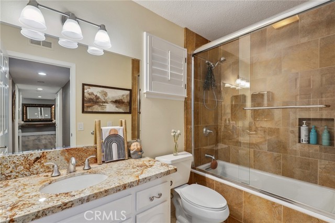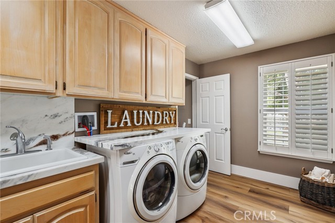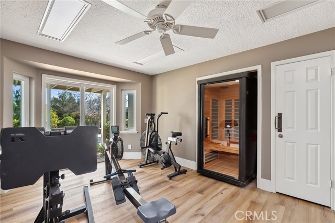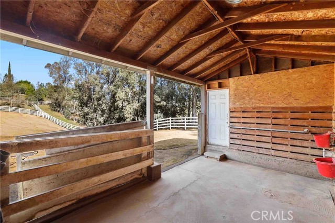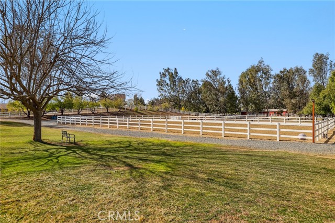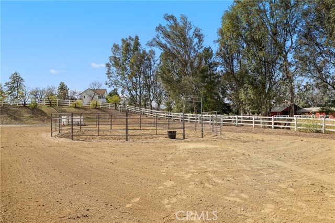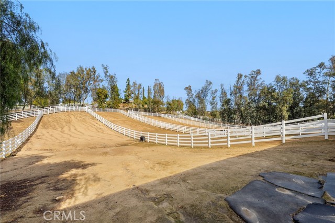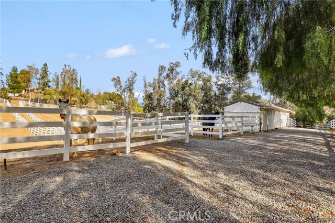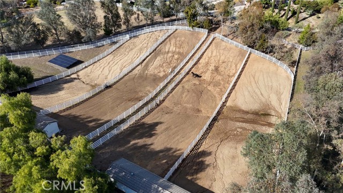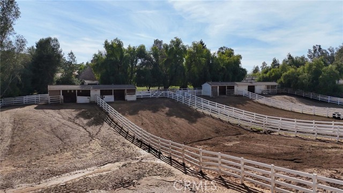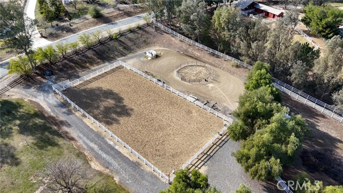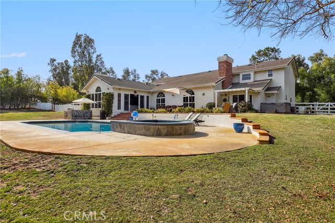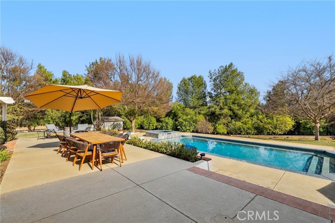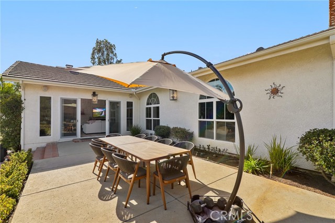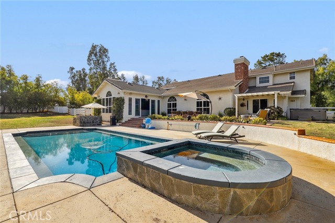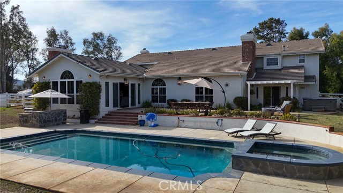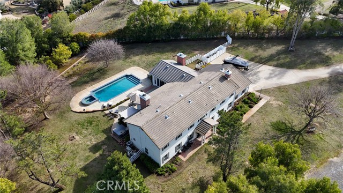Contact Kim Barron
Schedule A Showing
Request more information
- Home
- Property Search
- Search results
- 38500 Calle Pimienta, Murrieta, CA 92562
- MLS#: OC25037812 ( Single Family Residence )
- Street Address: 38500 Calle Pimienta
- Viewed: 2
- Price: $1,999,000
- Price sqft: $402
- Waterfront: Yes
- Wateraccess: Yes
- Year Built: 1989
- Bldg sqft: 4974
- Bedrooms: 4
- Total Baths: 4
- Full Baths: 3
- 1/2 Baths: 1
- Garage / Parking Spaces: 26
- Days On Market: 102
- Acreage: 5.00 acres
- Additional Information
- County: RIVERSIDE
- City: Murrieta
- Zipcode: 92562
- District: Murrieta
- Provided by: Dawn M. Piscopo, Broker
- Contact: Gina Gina

- DMCA Notice
-
DescriptionWelcome Home to this expansive casual country estate. The home's interior has been tastefully remodeled and sits on a park like, serene, flat/usable 5 acres. It is perfect for horse enthusiasts. There are 4 expansive paddocks/stalls, a tack room, large arena to accommodate any discipline, a round pen and washing station. There is access from the property to 30 miles of riding trails within La Cresta and the Santa Rosa Plateau. On City water but includes a well for irrigation. The house includes 2 large Primary suites with well appointed ensuite bathrooms. There are 3 full bathrooms, 1 half guest bath. 3 wood burning fireplaces. The kitchen opens to the great room and has been updated with stone backsplash, stone counters, new soft close cabinets and features a large island and ample counter space. The backyard has a large grass area, lemon, orange and grapefruit orchard, and sparkling salt water pool and built in BBQ. The perfect entertainment house. All of this and to top it off Paid off Solar and a Tesla charging station.
Property Location and Similar Properties
All
Similar
Features
Appliances
- 6 Burner Stove
- Dishwasher
- Double Oven
- Electric Cooktop
- Ice Maker
- Instant Hot Water
- Microwave
Architectural Style
- Colonial
Assessments
- Special Assessments
Association Amenities
- Hiking Trails
- Horse Trails
Association Fee
- 880.00
Association Fee Frequency
- Annually
Commoninterest
- Planned Development
Common Walls
- No Common Walls
Cooling
- Central Air
Country
- US
Days On Market
- 97
Eating Area
- Breakfast Counter / Bar
- Family Kitchen
- Dining Room
Electric
- 220 Volts in Garage
- 220 Volts in Laundry
- Electricity - On Property
- Photovoltaics on Grid
- Photovoltaics Seller Owned
Entry Location
- Main
Fencing
- Livestock
- Vinyl
Fireplace Features
- Bonus Room
- Dining Room
- Family Room
- Living Room
- Wood Burning
- Blower Fan
Flooring
- Vinyl
Garage Spaces
- 3.00
Green Energy Generation
- Solar
Heating
- Central
Interior Features
- Built-in Features
- Cathedral Ceiling(s)
- Ceiling Fan(s)
- Granite Counters
- High Ceilings
- Stone Counters
- Two Story Ceilings
- Vacuum Central
Laundry Features
- Individual Room
Levels
- Two
Living Area Source
- Assessor
Lockboxtype
- None
- See Remarks
Lot Features
- Agricultural - Tree/Orchard
- Back Yard
- Front Yard
- Horse Property
- Horse Property Improved
- Landscaped
- Lawn
- Level with Street
- Paved
- Ranch
- Sprinkler System
- Sprinklers Drip System
- Sprinklers In Front
- Sprinklers In Rear
- Sprinklers On Side
- Sprinklers Timer
Other Structures
- Sauna Private
- Shed(s)
Parcel Number
- 930260020
Parking Features
- Built-In Storage
- Controlled Entrance
- Direct Garage Access
- Driveway
- Driveway Level
- Garage
- Garage - Three Door
- Gated
- RV Access/Parking
Pool Features
- Private
- Filtered
- Gunite
- Heated
- Heated with Propane
- In Ground
- Salt Water
- Waterfall
Postalcodeplus4
- 7174
Property Type
- Single Family Residence
Property Condition
- Turnkey
- Updated/Remodeled
Road Frontage Type
- City Street
Road Surface Type
- Paved
Roof
- Concrete
School District
- Murrieta
Security Features
- Automatic Gate
Sewer
- Septic Type Unknown
Spa Features
- Above Ground
- Gunite
- Heated
- In Ground
Uncovered Spaces
- 23.00
Utilities
- Cable Connected
- Electricity Connected
- Natural Gas Not Available
- Phone Connected
- Propane
- Underground Utilities
- Water Connected
View
- Park/Greenbelt
- Pasture
- Trees/Woods
Water Source
- Public
- Well
Window Features
- Screens
- Shutters
- Tinted Windows
Year Built
- 1989
Year Built Source
- Assessor
Zoning
- R-A-5
Based on information from California Regional Multiple Listing Service, Inc. as of Jun 07, 2025. This information is for your personal, non-commercial use and may not be used for any purpose other than to identify prospective properties you may be interested in purchasing. Buyers are responsible for verifying the accuracy of all information and should investigate the data themselves or retain appropriate professionals. Information from sources other than the Listing Agent may have been included in the MLS data. Unless otherwise specified in writing, Broker/Agent has not and will not verify any information obtained from other sources. The Broker/Agent providing the information contained herein may or may not have been the Listing and/or Selling Agent.
Display of MLS data is usually deemed reliable but is NOT guaranteed accurate.
Datafeed Last updated on June 7, 2025 @ 12:00 am
©2006-2025 brokerIDXsites.com - https://brokerIDXsites.com


