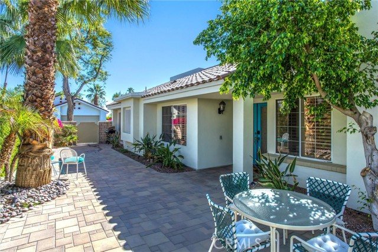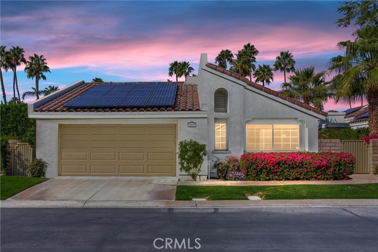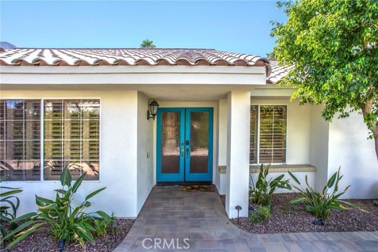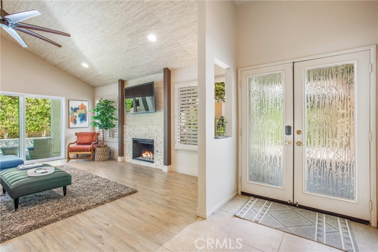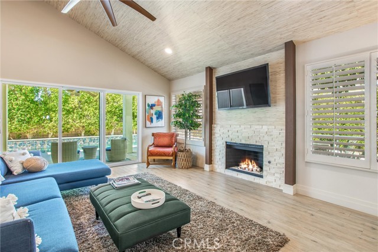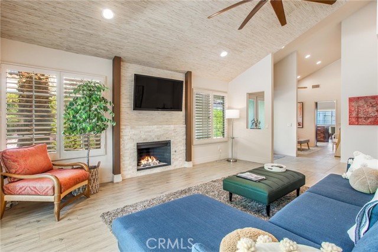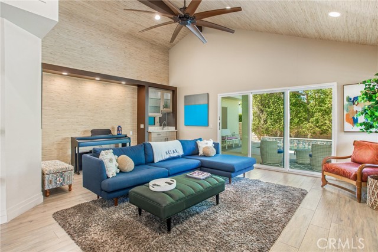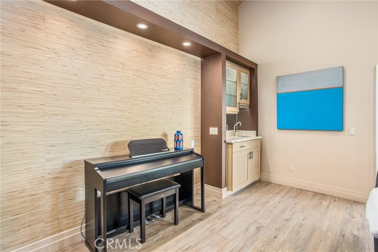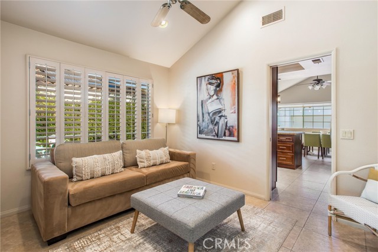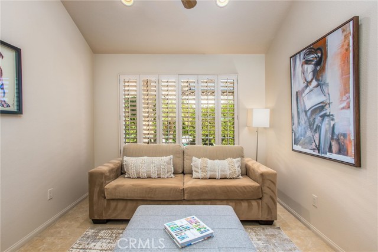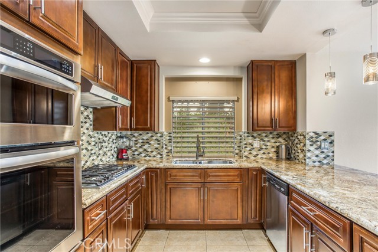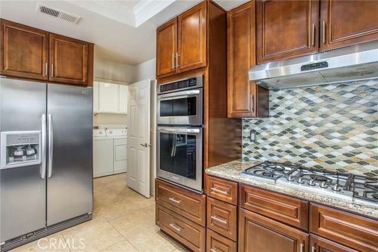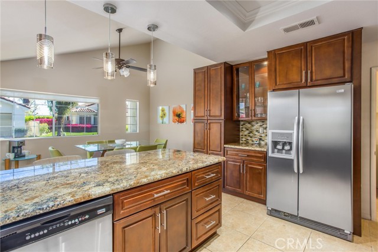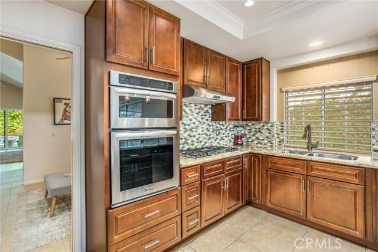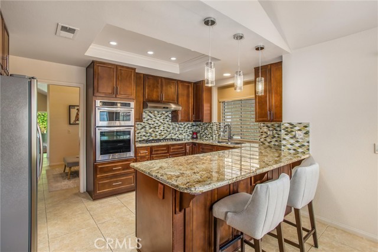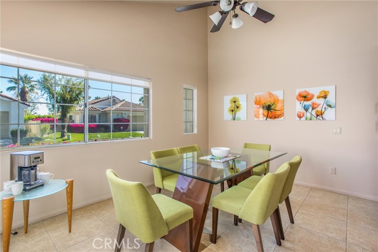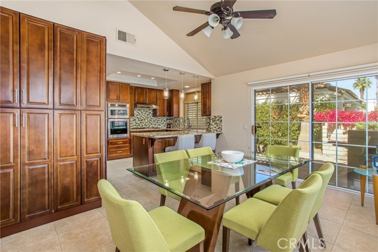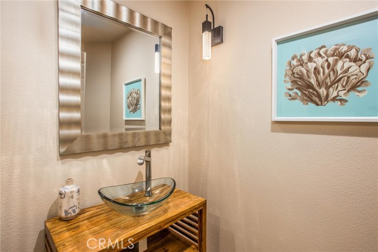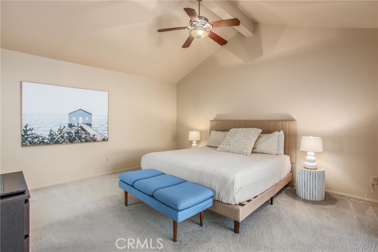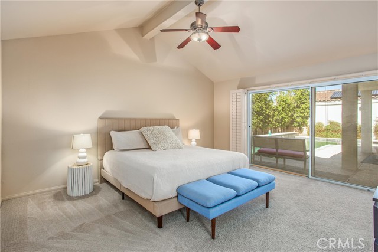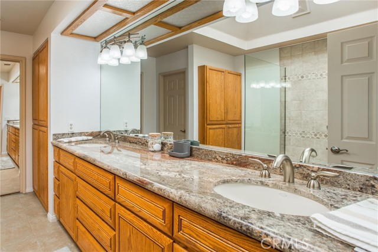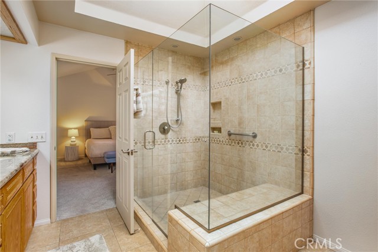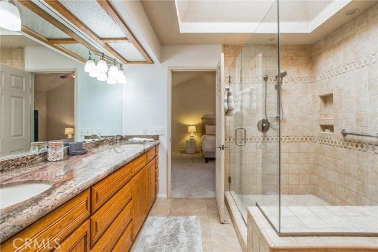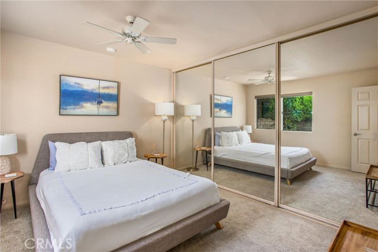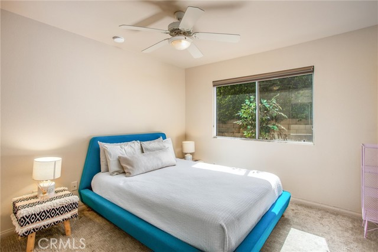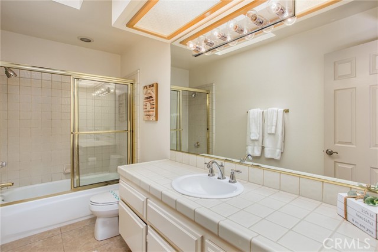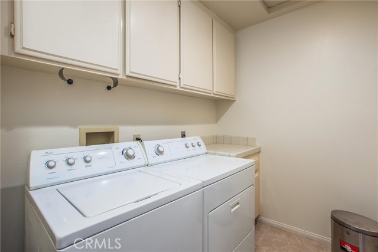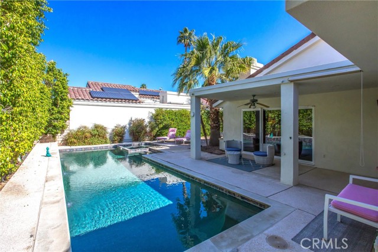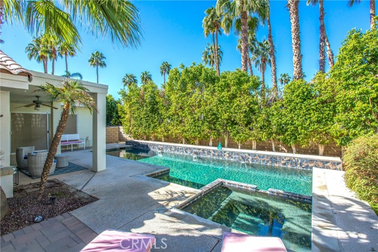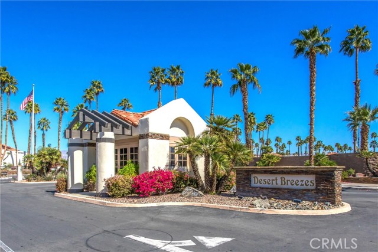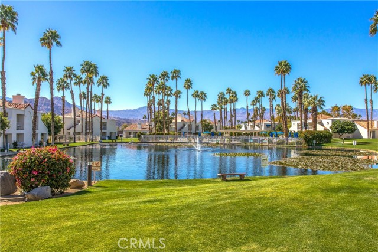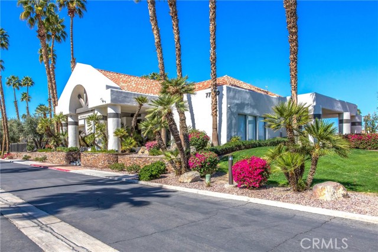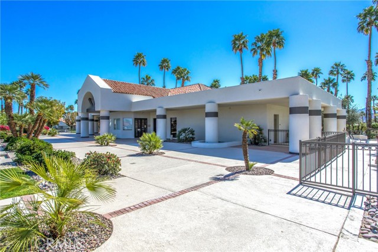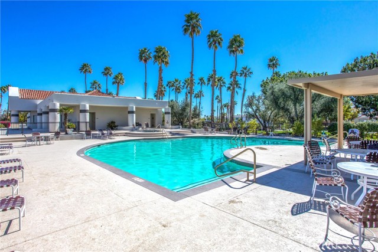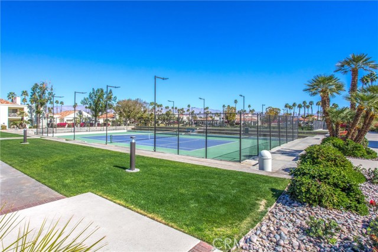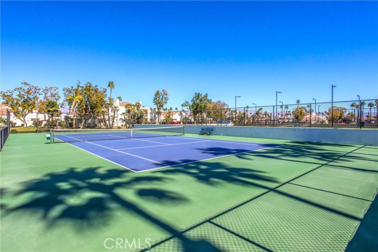Contact Kim Barron
Schedule A Showing
Request more information
- Home
- Property Search
- Search results
- 43657 Via Magellan Drive, Palm Desert, CA 92211
- MLS#: IG25042045 ( Single Family Residence )
- Street Address: 43657 Via Magellan Drive
- Viewed: 11
- Price: $689,900
- Price sqft: $335
- Waterfront: Yes
- Year Built: 1988
- Bldg sqft: 2062
- Bedrooms: 3
- Total Baths: 3
- Full Baths: 2
- 1/2 Baths: 1
- Days On Market: 120
- Additional Information
- County: RIVERSIDE
- City: Palm Desert
- Zipcode: 92211
- Subdivision: Desert Breezes (32404)
- District: Desert Sands Unified

- DMCA Notice
-
DescriptionWhether you're seeking a primary residence, a seasonal getaway, or a lucrative income property, this home presents an exceptional opportunity to experience the best of desert living. Fully furnished and offering a turnkey solution for the discerning buyer. This exquisite three bedroom, three bathroom residence, spanning over 2,000 square feet, offers a harmonious blend of luxury and comfort. The chef inspired kitchen features modern appliances, elegant granite countertops, and abundant cabinetry, making it a culinary enthusiast's dream. Natural light floods the home through large skylights in the hallway and bathrooms, enhancing its bright and airy ambiance. The spacious living area is highlighted by a cozy fireplace and a well appointed bar, seamlessly connecting to a serene backyard oasis. The private pool and spa provide a tranquil retreat, perfect for relaxation and entertaining. A leased solar system contributes to significantly reduced electricity bills, adding both sustainability and cost savings. Situated within the prestigious Desert Breezes community in Palm Desert, this home offers access to a wealth of amenities, including multiple community pools, tennis and pickleball courts, and a clubhouse featuring a state of the art fitness center. The community's low HOA fees further enhance its appeal. Beyond the gates, residents can enjoy world class shopping, fine dining, championship golf courses, and the renowned Indian Wells Tennis Garden, all just a short distance away.
Property Location and Similar Properties
All
Similar
Features
Appliances
- Dishwasher
- Freezer
- Disposal
- Gas Oven
- Gas Cooktop
- Microwave
- Range Hood
- Refrigerator
- Tankless Water Heater
Architectural Style
- Traditional
Assessments
- Unknown
Association Amenities
- Pool
- Spa/Hot Tub
- Barbecue
- Tennis Court(s)
- Sport Court
- Gym/Ex Room
- Clubhouse
- Billiard Room
- Meeting Room
- Maintenance Grounds
- Trash
- Pet Rules
- Management
- Controlled Access
Association Fee
- 435.00
Association Fee Frequency
- Monthly
Carport Spaces
- 0.00
Commoninterest
- None
Common Walls
- No Common Walls
Construction Materials
- Drywall Walls
- Stucco
Cooling
- Central Air
Country
- US
Days On Market
- 107
Door Features
- Mirror Closet Door(s)
- Sliding Doors
Electric
- Standard
Entry Location
- Front
Exclusions
- Select Furnishings
Fencing
- Block
- Wrought Iron
Fireplace Features
- Living Room
- Gas
Flooring
- Carpet
- Tile
Foundation Details
- Slab
Garage Spaces
- 2.00
Heating
- Central
- Fireplace(s)
- Forced Air
- Natural Gas
Inclusions
- Most Furnishings
Interior Features
- Bar
- Cathedral Ceiling(s)
- Ceiling Fan(s)
- Furnished
- Granite Counters
- Recessed Lighting
- Storage
Laundry Features
- Dryer Included
- Gas Dryer Hookup
- Individual Room
- Inside
- Washer Hookup
- Washer Included
Levels
- One
Living Area Source
- Assessor
Lockboxtype
- None
Lot Features
- 0-1 Unit/Acre
- Desert Back
- Front Yard
- Landscaped
- Lawn
- Level
- Sprinkler System
- Sprinklers In Front
- Sprinklers In Rear
- Sprinklers On Side
- Sprinklers Timer
- Yard
Parcel Number
- 637460060
Parking Features
- Direct Garage Access
- Driveway
- Concrete
- Driveway Up Slope From Street
- Garage
- Garage Faces Front
- Garage - Single Door
- Garage Door Opener
Patio And Porch Features
- Concrete
- Covered
- Patio
- Patio Open
- Slab
Pool Features
- Private
- Community
- Fenced
- Filtered
- Gunite
- Gas Heat
- In Ground
- Pebble
- Permits
Postalcodeplus4
- 8219
Property Type
- Single Family Residence
Property Condition
- Turnkey
Road Frontage Type
- Private Road
Road Surface Type
- Paved
- Privately Maintained
Roof
- Tile
School District
- Desert Sands Unified
Security Features
- Automatic Gate
- Carbon Monoxide Detector(s)
- Card/Code Access
- Gated Community
- Smoke Detector(s)
Sewer
- Public Sewer
Spa Features
- Private
- Community
- Gunite
- Heated
- In Ground
- Permits
Subdivision Name Other
- Desert Breezes (32404)
Uncovered Spaces
- 0.00
Utilities
- Cable Available
- Electricity Connected
- Natural Gas Connected
- Phone Available
- Sewer Connected
- Water Connected
View
- Hills
- Mountain(s)
- Neighborhood
Views
- 11
Virtual Tour Url
- https://app.cloudpano.com/tours/4-RDb5lhR?mls=1
Water Source
- Public
Window Features
- Blinds
- Screens
- Shutters
- Skylight(s)
Year Built
- 1988
Year Built Source
- Assessor
Based on information from California Regional Multiple Listing Service, Inc. as of Jun 19, 2025. This information is for your personal, non-commercial use and may not be used for any purpose other than to identify prospective properties you may be interested in purchasing. Buyers are responsible for verifying the accuracy of all information and should investigate the data themselves or retain appropriate professionals. Information from sources other than the Listing Agent may have been included in the MLS data. Unless otherwise specified in writing, Broker/Agent has not and will not verify any information obtained from other sources. The Broker/Agent providing the information contained herein may or may not have been the Listing and/or Selling Agent.
Display of MLS data is usually deemed reliable but is NOT guaranteed accurate.
Datafeed Last updated on June 19, 2025 @ 12:00 am
©2006-2025 brokerIDXsites.com - https://brokerIDXsites.com



