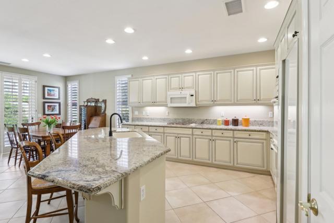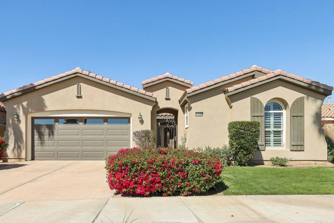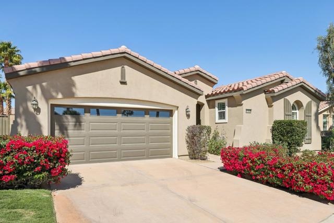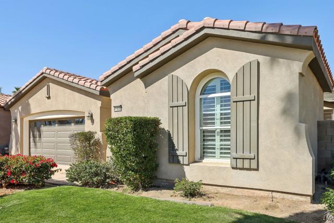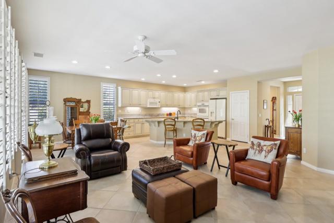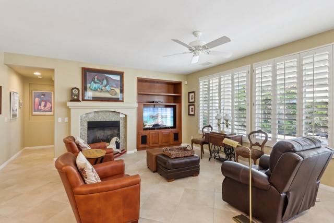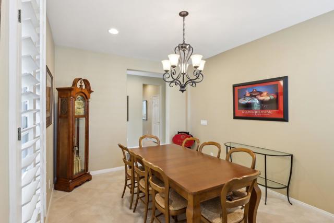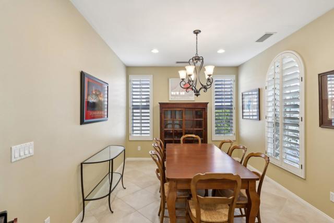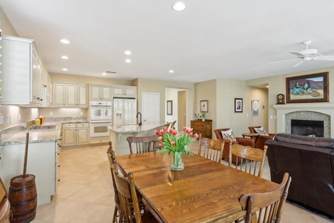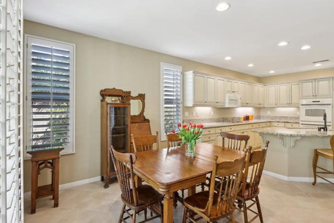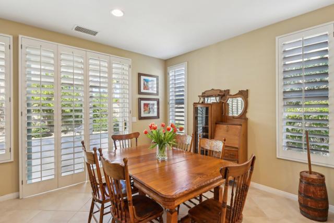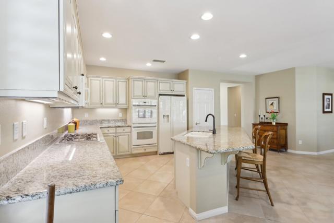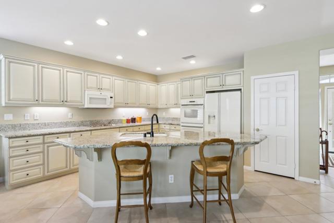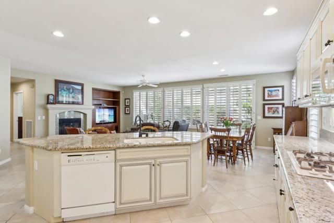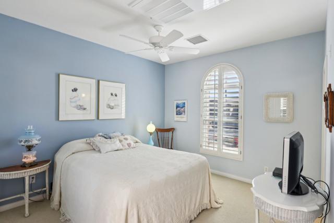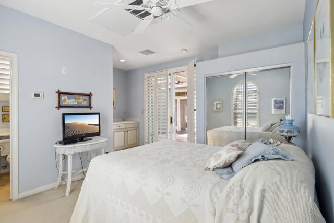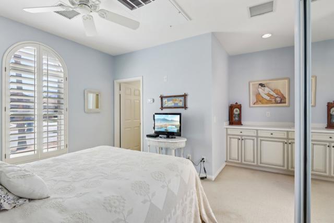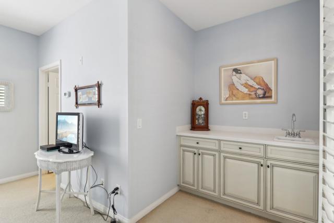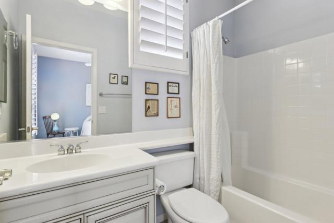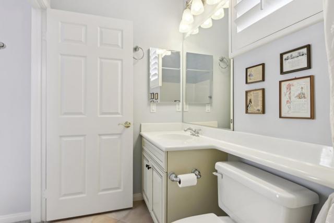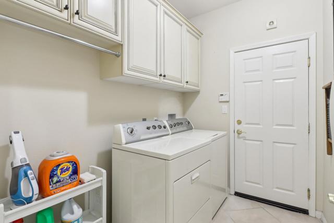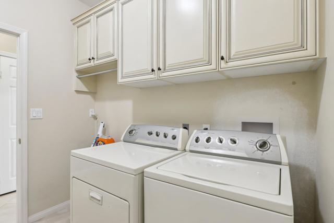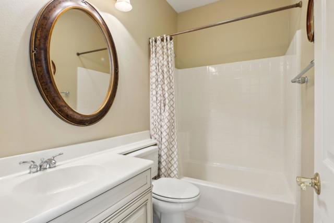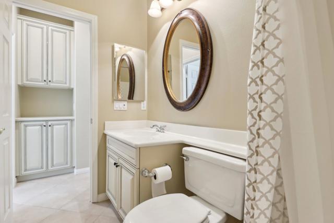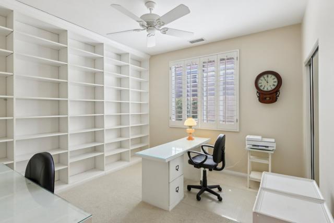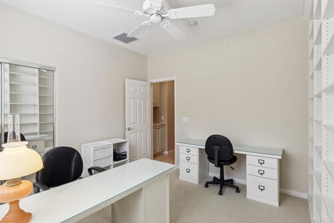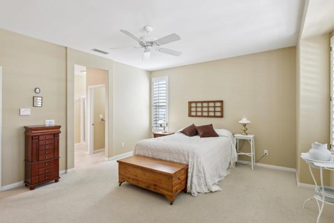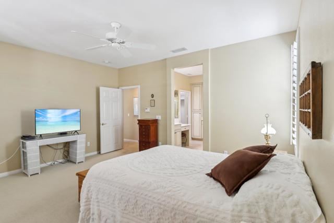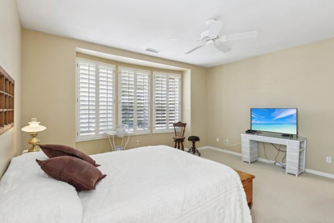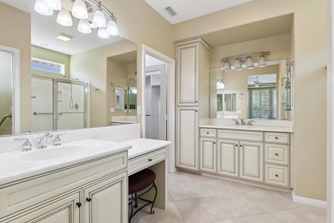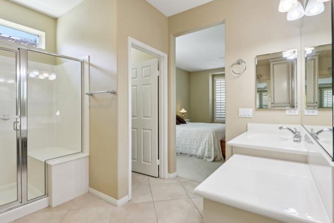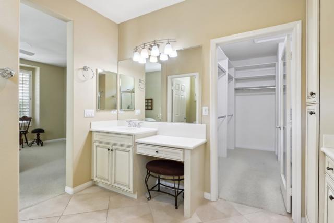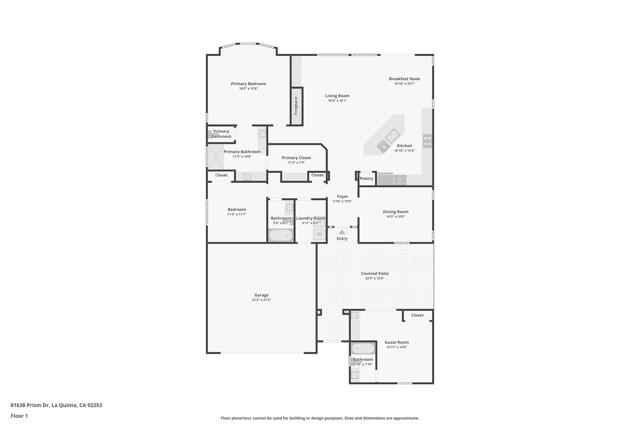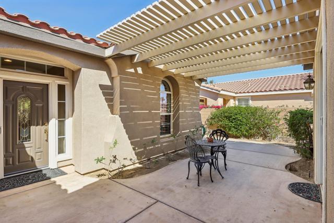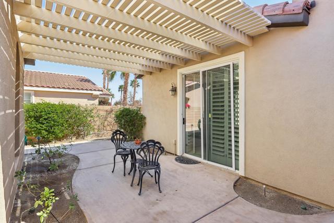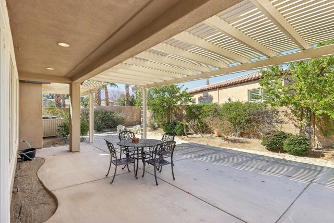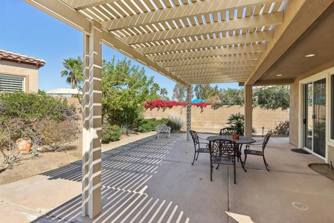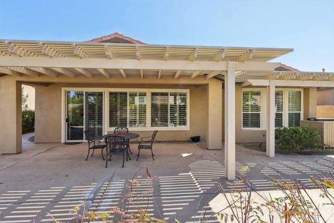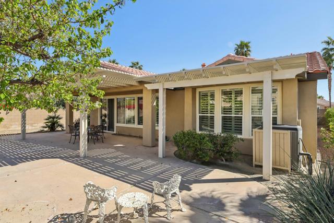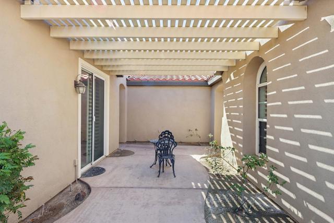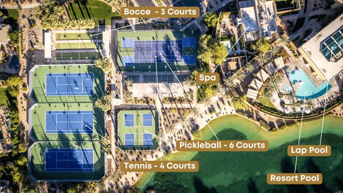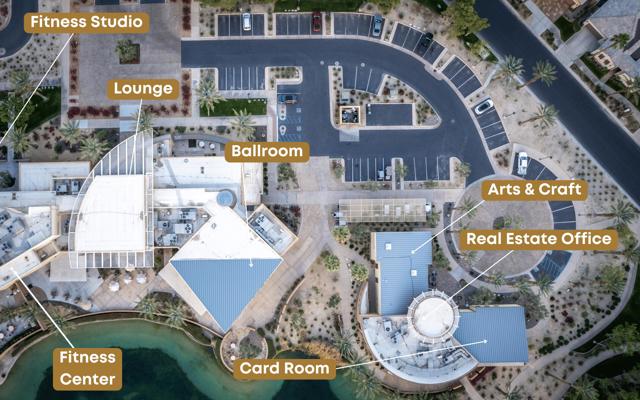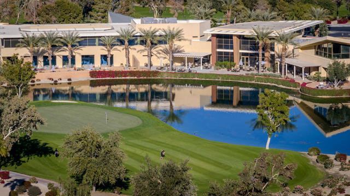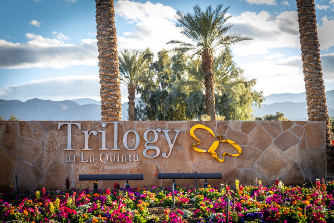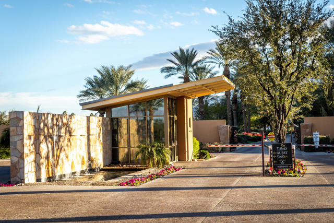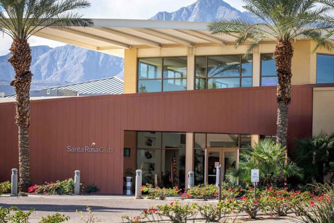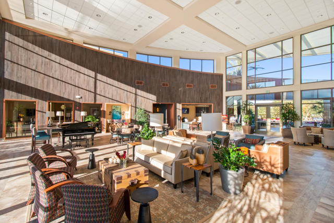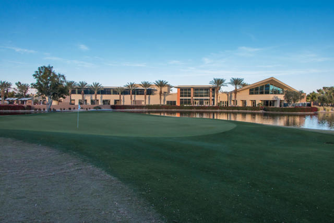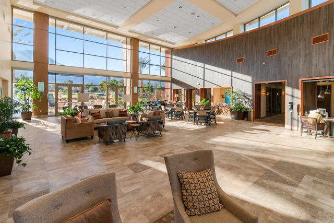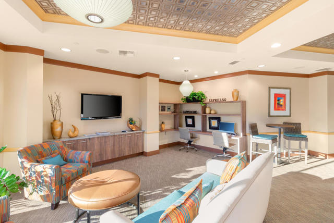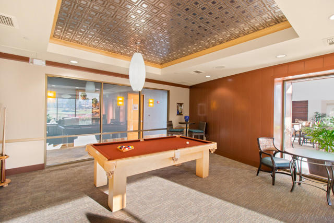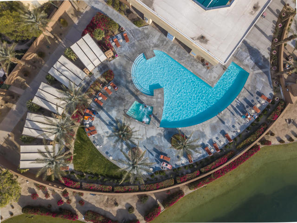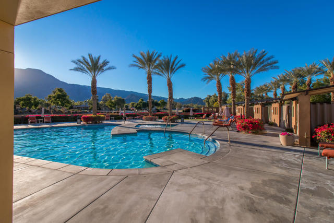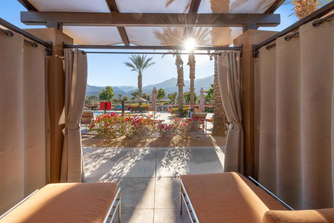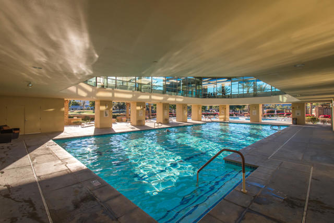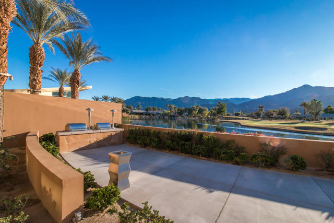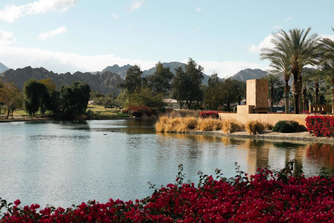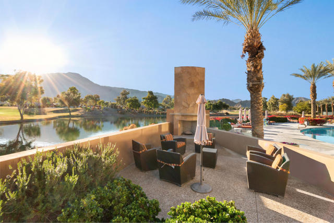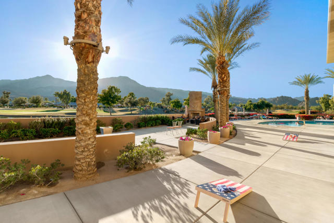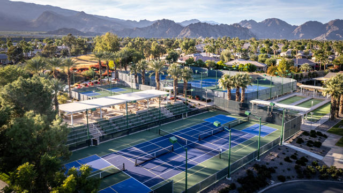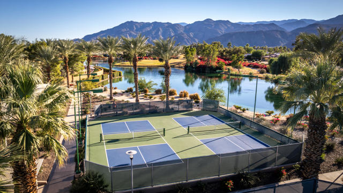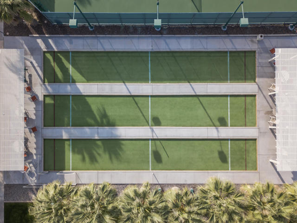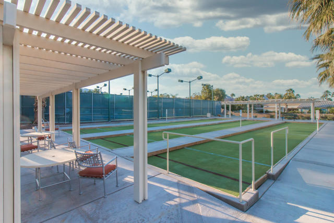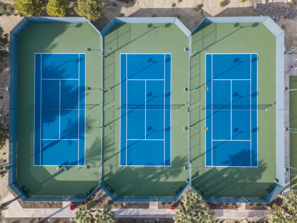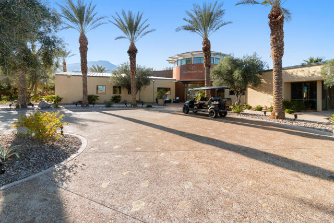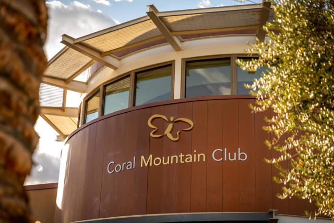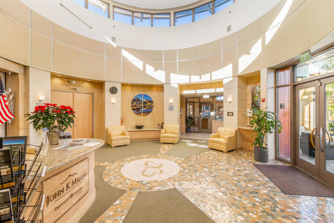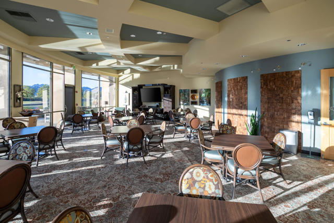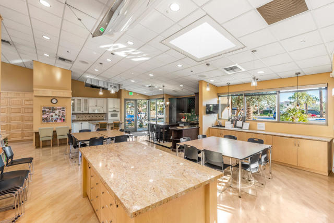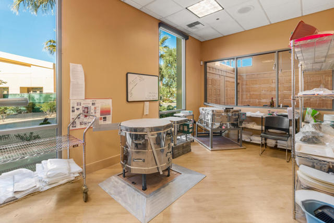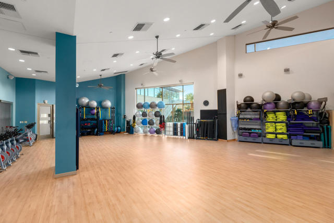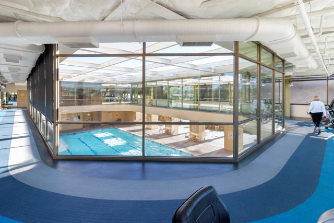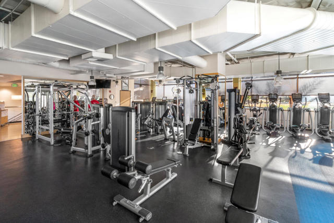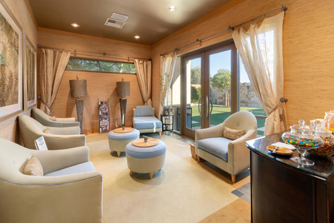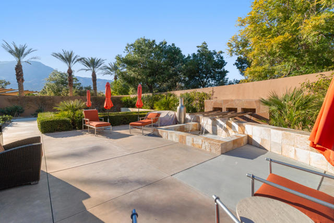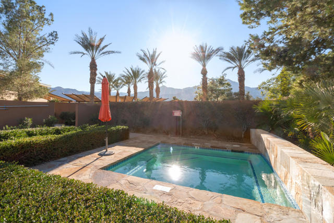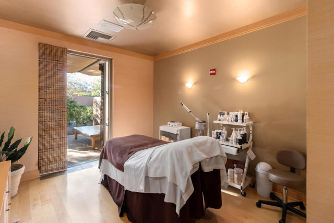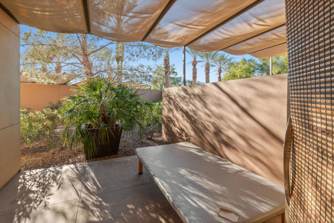Contact Kim Barron
Schedule A Showing
Request more information
- Home
- Property Search
- Search results
- 81638 Prism Drive, La Quinta, CA 92253
- MLS#: 219125395DA ( Single Family Residence )
- Street Address: 81638 Prism Drive
- Viewed: 1
- Price: $545,000
- Price sqft: $277
- Waterfront: Yes
- Wateraccess: Yes
- Year Built: 2003
- Bldg sqft: 1965
- Bedrooms: 3
- Total Baths: 3
- Full Baths: 3
- Garage / Parking Spaces: 2
- Days On Market: 132
- Additional Information
- County: RIVERSIDE
- City: La Quinta
- Zipcode: 92253
- Subdivision: Trilogy
- Provided by: Bennion Deville Homes
- Contact: John John

- DMCA Notice
-
DescriptionNestled within the prestigious 55+ Trilogy La Quinta community, this highly sought after Monterey plan with a detached casita offers an exceptional blend of comfort and elegance. Boasting 1,965 sq. ft. of thoughtfully designed living space, this single family residence features 3 bedrooms, 3 bathrooms, and a versatile den/office or formal dining area. A wrought iron privacy gate welcomes you into the charming front courtyard, providing access to both the casita and main home. The spacious great room showcases tile flooring, a beautifully tiled gas log fireplace with a mantel, a TV/media niche with downlighting, and plantation shutters throughout. The open concept kitchen is a chef's delight, appointed with slab granite bullnose countertops and backsplash, a gas cooktop, built in microwave, double ovens, a generous prep island with bar seating, a pantry, and upgraded antique white cabinetry. The well appointed guest accommodations each feature a full bath, ensuring comfort for family and friends. The expansive primary suite, highlighted by a bay window, includes an en suite bath with dual sinks, a vanity, a large shower with a bench seat, and a custom designed closet organizer. Outdoor living is a tranquil retreat, with an extended alumawood pergola covered patio in the serene backyard, as well as an additional covered space in the front courtyard. All this, just a short golf cart ride away from the world class amenities at the Santa Rosa Clubhouse.
Property Location and Similar Properties
All
Similar
Features
Appliances
- Dishwasher
- Gas Cooktop
- Microwave
- Gas Oven
- Vented Exhaust Fan
- Water Line to Refrigerator
- Disposal
- Gas Water Heater
Association Amenities
- Barbecue
- Tennis Court(s)
- Sport Court
- Management
- Meeting Room
- Maintenance Grounds
- Lake or Pond
- Golf Course
- Gym/Ex Room
- Card Room
- Clubhouse
- Billiard Room
- Banquet Facilities
- Bocce Ball Court
- Security
- Cable TV
- Concierge
- Clubhouse Paid
Association Fee
- 595.00
Association Fee Frequency
- Monthly
Builder Model
- Monterey w/Casita
Builder Name
- Shea Homes
Carport Spaces
- 0.00
Construction Materials
- Stucco
Cooling
- Central Air
Country
- US
Door Features
- Sliding Doors
Eating Area
- Dining Room
- Breakfast Counter / Bar
Electric
- 220 Volts in Laundry
Fencing
- Block
- Wrought Iron
Fireplace Features
- Gas
- Masonry
- See Through
- Great Room
Flooring
- Carpet
- Tile
Foundation Details
- Slab
Garage Spaces
- 2.00
Heating
- Central
- Natural Gas
Interior Features
- Built-in Features
- Recessed Lighting
- Open Floorplan
- High Ceilings
Laundry Features
- Individual Room
Levels
- One
Living Area Source
- Assessor
Lockboxtype
- Supra
Lot Features
- Back Yard
- Paved
- Landscaped
- Lawn
- Front Yard
- Close to Clubhouse
- Sprinkler System
- Planned Unit Development
Other Structures
- Guest House
Parcel Number
- 764370036
Parking Features
- Side by Side
- Garage Door Opener
- Direct Garage Access
Patio And Porch Features
- Covered
- Concrete
Postalcodeplus4
- 7715
Property Type
- Single Family Residence
Roof
- Tile
Security Features
- 24 Hour Security
- Gated Community
Subdivision Name Other
- Trilogy
Uncovered Spaces
- 0.00
Utilities
- Cable Available
View
- Mountain(s)
Virtual Tour Url
- https://www.zillow.com/view-imx/3d066d6a-d019-470f-8793-2775916d7b90?initialViewType=pano
Window Features
- Double Pane Windows
- Shutters
Year Built
- 2003
Year Built Source
- Assessor
Based on information from California Regional Multiple Listing Service, Inc. as of Jul 07, 2025. This information is for your personal, non-commercial use and may not be used for any purpose other than to identify prospective properties you may be interested in purchasing. Buyers are responsible for verifying the accuracy of all information and should investigate the data themselves or retain appropriate professionals. Information from sources other than the Listing Agent may have been included in the MLS data. Unless otherwise specified in writing, Broker/Agent has not and will not verify any information obtained from other sources. The Broker/Agent providing the information contained herein may or may not have been the Listing and/or Selling Agent.
Display of MLS data is usually deemed reliable but is NOT guaranteed accurate.
Datafeed Last updated on July 7, 2025 @ 12:00 am
©2006-2025 brokerIDXsites.com - https://brokerIDXsites.com


