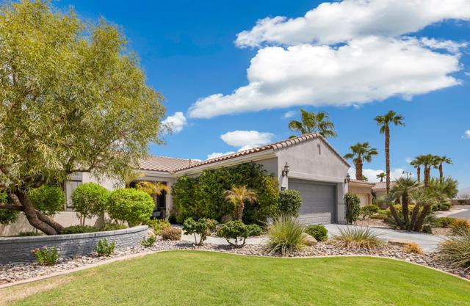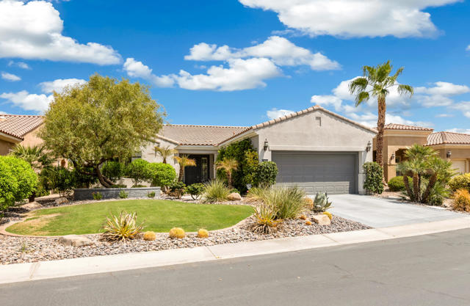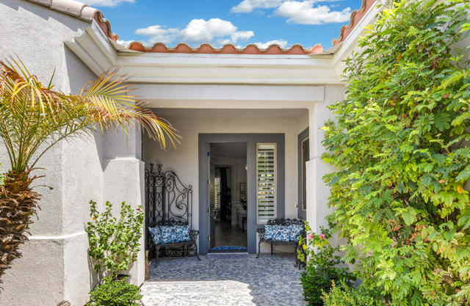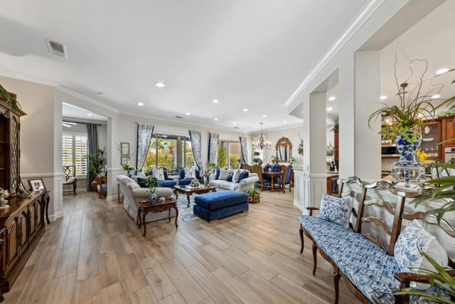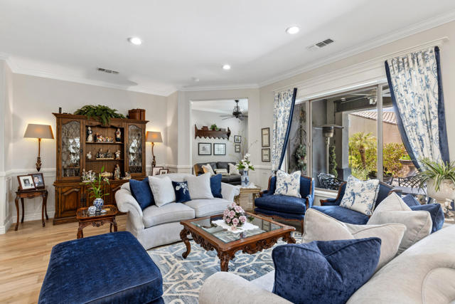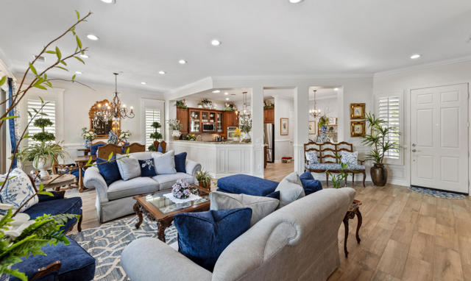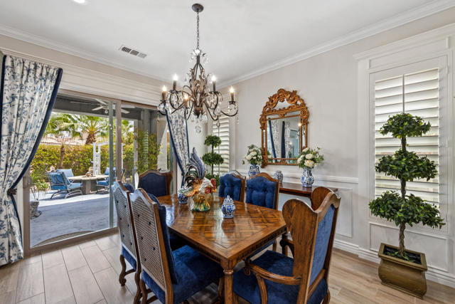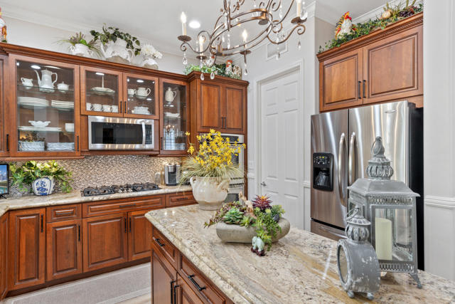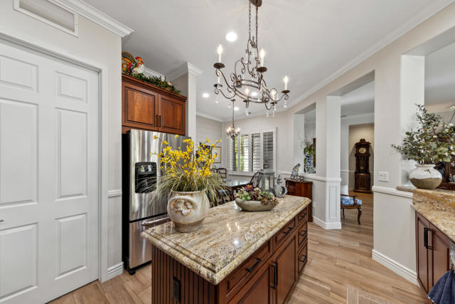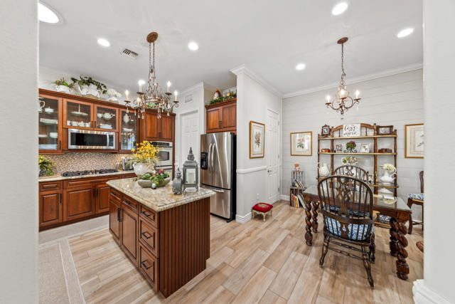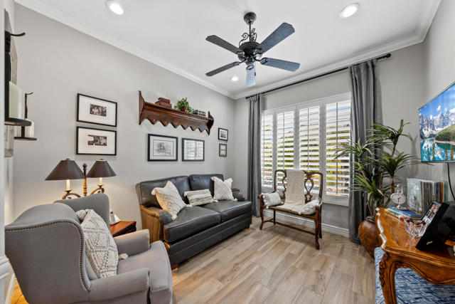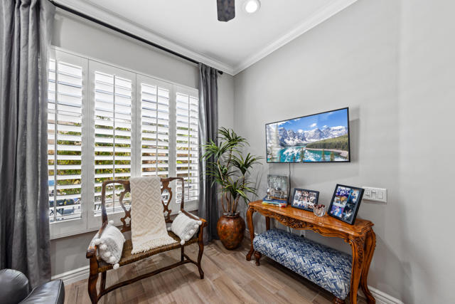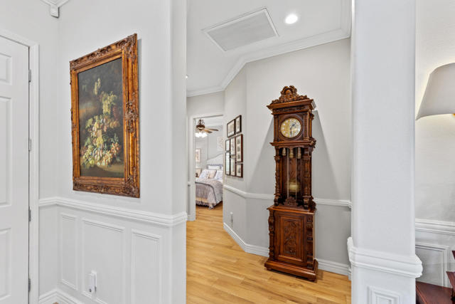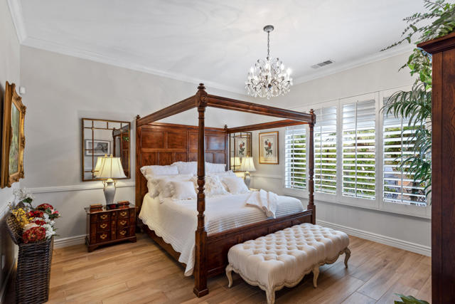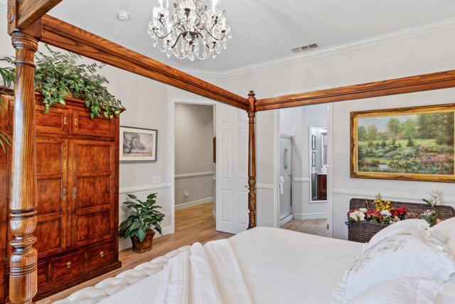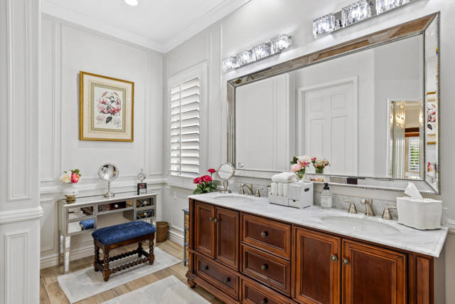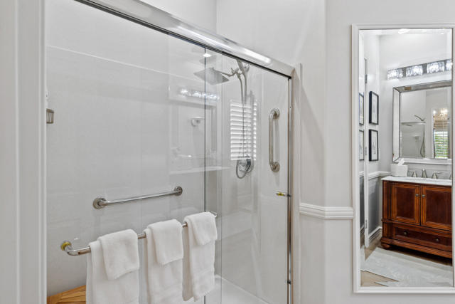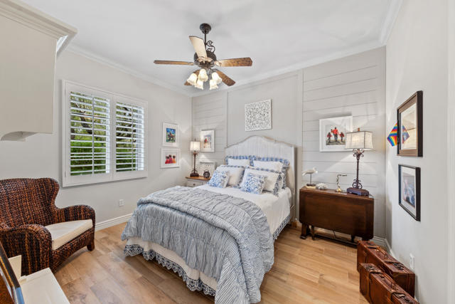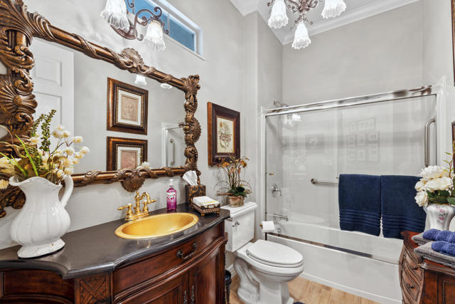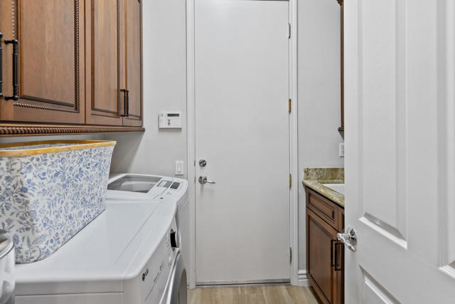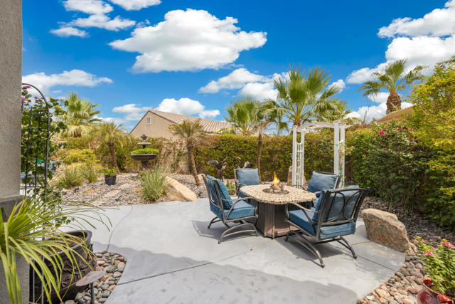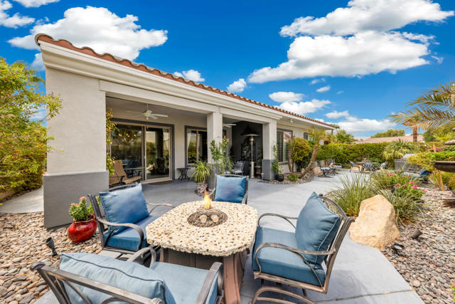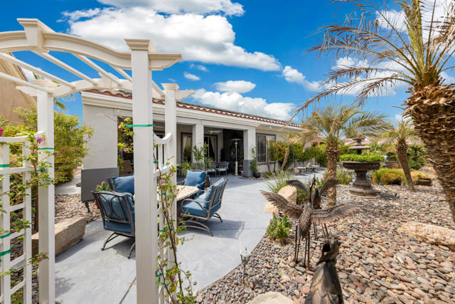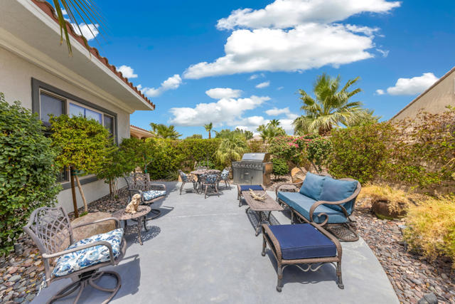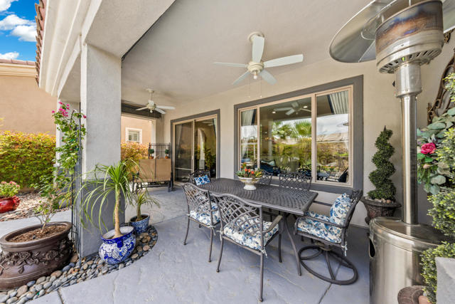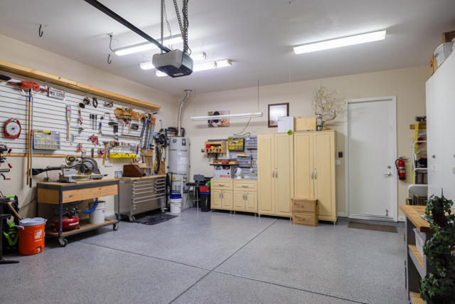Contact Kim Barron
Schedule A Showing
Request more information
- Home
- Property Search
- Search results
- 40882 Calle Claro, Indio, CA 92203
Adult Community
- MLS#: 219125347DA ( Single Family Residence )
- Street Address: 40882 Calle Claro
- Viewed: 2
- Price: $579,000
- Price sqft: $312
- Waterfront: No
- Year Built: 2006
- Bldg sqft: 1854
- Bedrooms: 2
- Total Baths: 2
- Full Baths: 2
- Garage / Parking Spaces: 4
- Days On Market: 184
- Additional Information
- County: RIVERSIDE
- City: Indio
- Zipcode: 92203
- Subdivision: Sun City Shadow Hills (30921)
- Provided by: HomeSmart
- Contact: Sherri Sherri

- DMCA Notice
-
DescriptionThis marvelous madera (1854sf) has been totally remodeled and upgraded into a very stunning home. The exterior or home and all the decorative concrete has been painted. The landscaping is professionally done. The custom glass entry opens up to wood tile flooring and amazing wainscoting and woodwork walls shutters and custom drapery throughout. The remodeled kitchen has new granite, lighting appliances and cabinets. There are two spacious bedrooms, two totally remodeled bathrooms plus a den/office. Extra long garage has custom cabinets and epoxy flooring. The open backyard features a firepit, bbq, low voltage lighting, sun shades and stained patio. The ever rising high cost of electricity won't get you down with the available leased tesla solar system available at just $181/month.
Property Location and Similar Properties
All
Similar
Features
Appliances
- Vented Exhaust Fan
- Microwave
- Convection Oven
- Self Cleaning Oven
- Electric Oven
- Gas Cooktop
- Refrigerator
- Ice Maker
- Disposal
- Dishwasher
- Water Heater
Architectural Style
- Contemporary
Assessments
- CFD/Mello-Roos
Association Amenities
- Billiard Room
- Tennis Court(s)
- Pet Rules
- Management
- Meeting Room
- Maintenance Grounds
- Lake or Pond
- Golf Course
- Gym/Ex Room
- Card Room
- Clubhouse
- Security
- Clubhouse Paid
Association Fee
- 369.00
Association Fee Frequency
- Monthly
Builder Model
- madera
Builder Name
- pulte
Carport Spaces
- 0.00
Construction Materials
- Stucco
Cooling
- Central Air
Country
- US
Door Features
- Sliding Doors
Eating Area
- Breakfast Nook
- Dining Room
Exclusions
- dining room chandelier
Fencing
- Stucco Wall
Flooring
- Carpet
- Tile
Foundation Details
- Slab
Garage Spaces
- 2.00
Heating
- Forced Air
- Natural Gas
Inclusions
- refrigerator/washer/dryer
Interior Features
- Crown Molding
- Wainscoting
- Storage
- Open Floorplan
- High Ceilings
Laundry Features
- Individual Room
Levels
- One
Living Area Source
- Assessor
Lockboxtype
- Supra
Lot Features
- Close to Clubhouse
- Planned Unit Development
Parcel Number
- 691500004
Parking Features
- Direct Garage Access
- Driveway
Patio And Porch Features
- Covered
- Wrap Around
- Stone
Postalcodeplus4
- 7579
Property Type
- Single Family Residence
Property Condition
- Additions/Alterations
- Updated/Remodeled
Roof
- Tile
Security Features
- 24 Hour Security
- Wired for Alarm System
- Gated Community
Subdivision Name Other
- Sun City Shadow Hills (30921)
Uncovered Spaces
- 0.00
Window Features
- Shutters
- Screens
Year Built
- 2006
Year Built Source
- Assessor
Based on information from California Regional Multiple Listing Service, Inc. as of Aug 27, 2025. This information is for your personal, non-commercial use and may not be used for any purpose other than to identify prospective properties you may be interested in purchasing. Buyers are responsible for verifying the accuracy of all information and should investigate the data themselves or retain appropriate professionals. Information from sources other than the Listing Agent may have been included in the MLS data. Unless otherwise specified in writing, Broker/Agent has not and will not verify any information obtained from other sources. The Broker/Agent providing the information contained herein may or may not have been the Listing and/or Selling Agent.
Display of MLS data is usually deemed reliable but is NOT guaranteed accurate.
Datafeed Last updated on August 27, 2025 @ 12:00 am
©2006-2025 brokerIDXsites.com - https://brokerIDXsites.com


