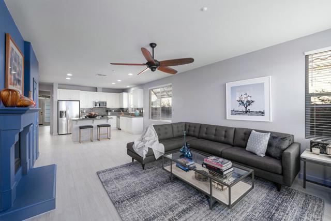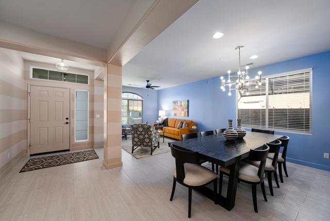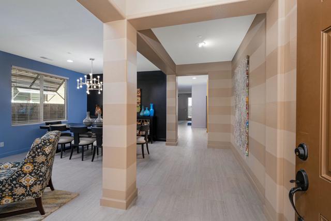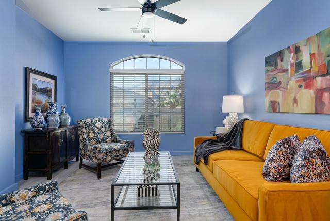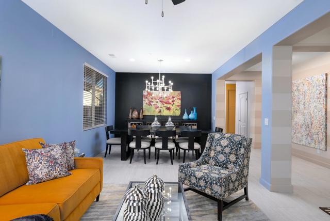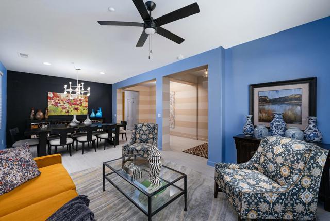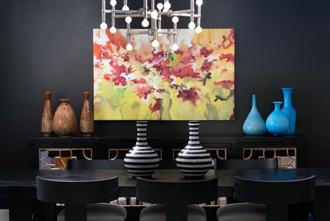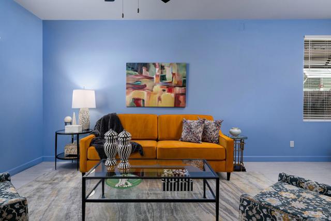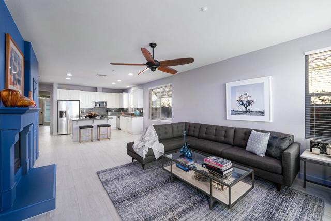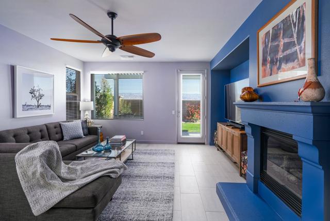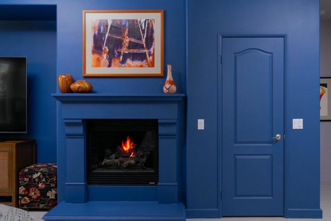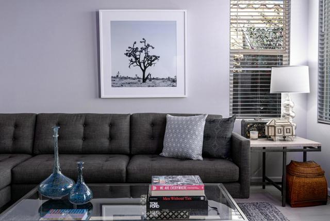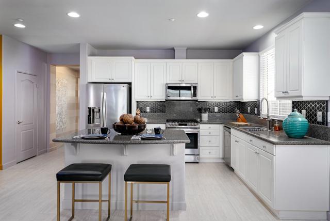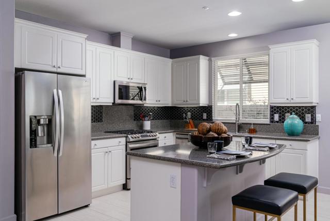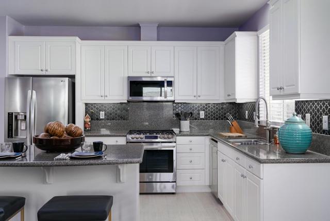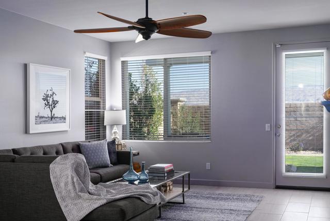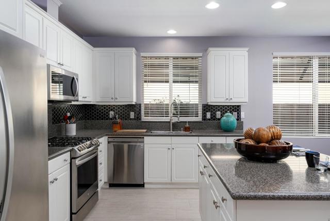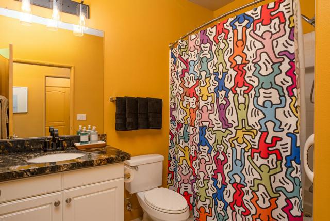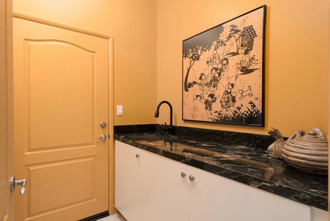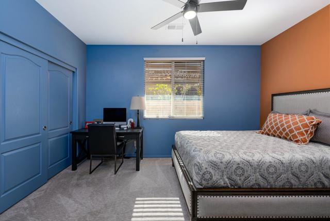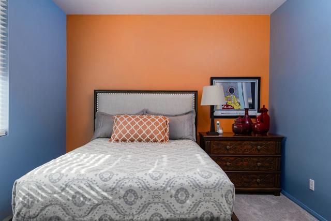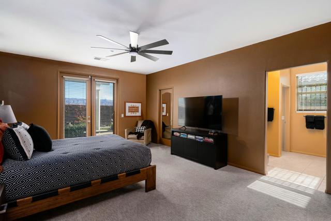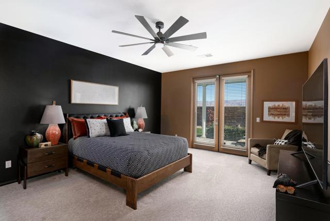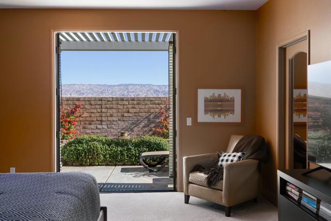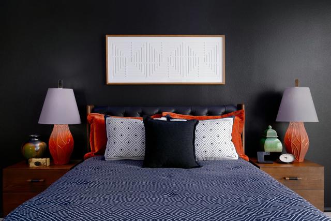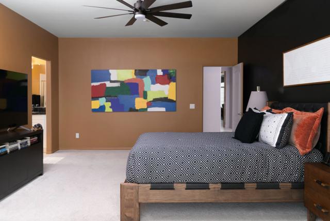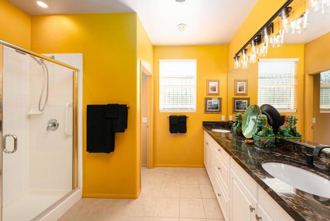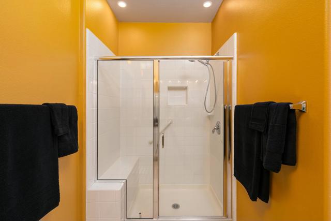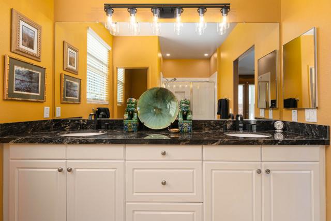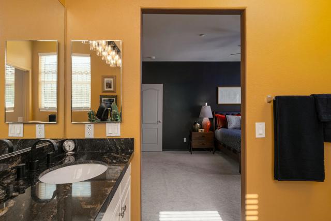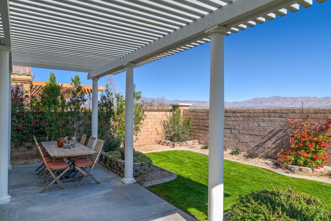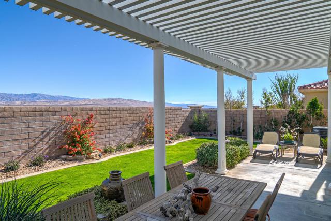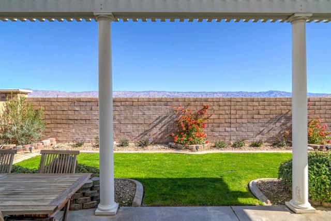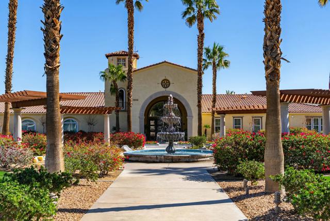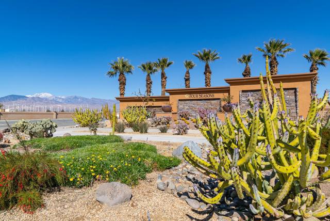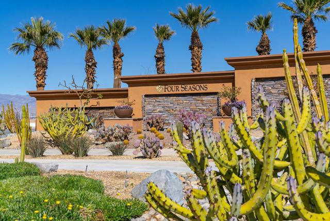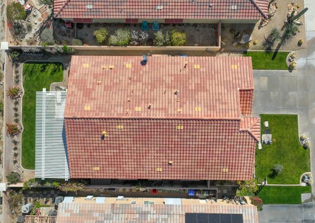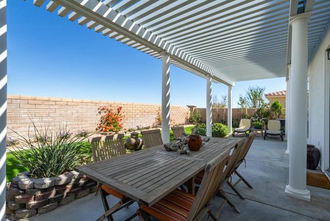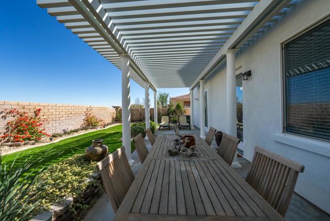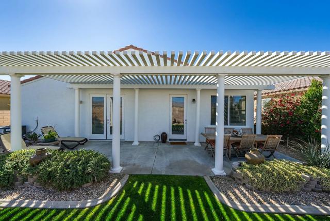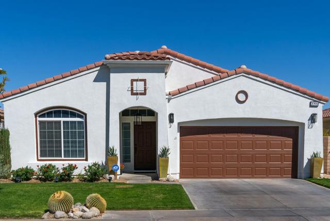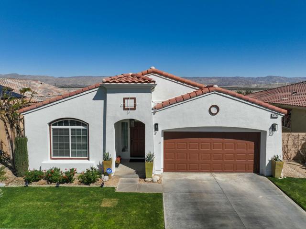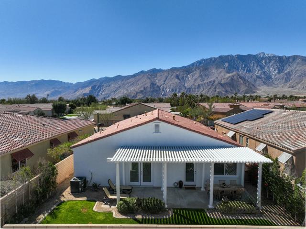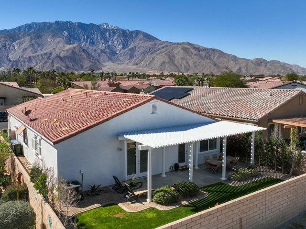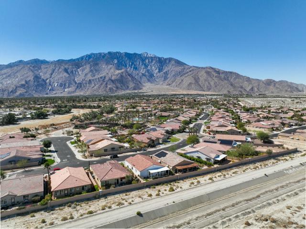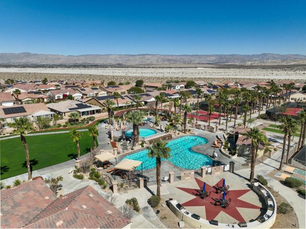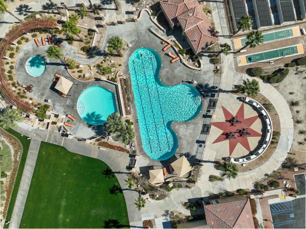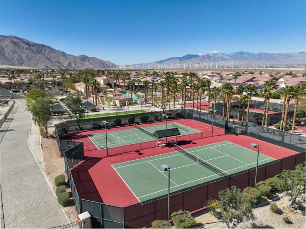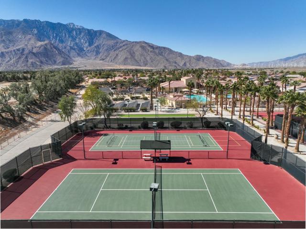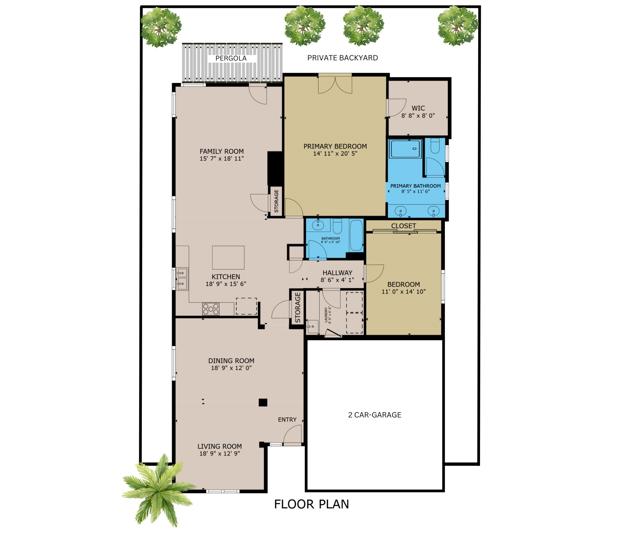Contact Kim Barron
Schedule A Showing
Request more information
- Home
- Property Search
- Search results
- 2090 Savanna Way, Palm Springs, CA 92262
- MLS#: 219125332PS ( Single Family Residence )
- Street Address: 2090 Savanna Way
- Viewed: 1
- Price: $615,000
- Price sqft: $324
- Waterfront: No
- Year Built: 2005
- Bldg sqft: 1900
- Bedrooms: 2
- Total Baths: 2
- Full Baths: 2
- Garage / Parking Spaces: 4
- Days On Market: 134
- Additional Information
- County: RIVERSIDE
- City: Palm Springs
- Zipcode: 92262
- Subdivision: Four Seasons
- Provided by: Luca Realty Trust, Inc.
- Contact: Luca Luca

- DMCA Notice
-
DescriptionCome and experience true resort living in the gated community of Four Seasons. This impressive home is move in ready at just under 2000 sq. Ft. and is available fully furnished or unfurnished with a wonderful open floor plan. There are new floors throughout, custom painting, new fixtures, landscaping, and fans.The kitchen which has ample counter space, a large island, and a huge pantry is open to the family room that has a media niche and fireplace which overlooks the back yard that boarders the desert and has completeprivacy. There is a covered patio and grassy areas and even room for a pool if you would like. This flow makes entertaining simple and easy. There are 2 bedrooms and 2 baths in this split plan, both with new countertops & fixtures. The primary bedroom is generous in size with an oversized walk in closet and large private bathroom. The guest room is completely separate and also has an oversized closet. There is also a large laundry room with new countertop & sink, and easy access to the garage. Four Seasons is a vibrant 55+ social community with something for everyone. The HOA membership includes high speed fiber optic internet and access to all the community heated pools and spas; as well as full access to the Lodge with an extensive list of amenities that includes a fitness center.
Property Location and Similar Properties
All
Similar
Features
Appliances
- Gas Range
- Microwave
- Gas Oven
- Vented Exhaust Fan
- Water Line to Refrigerator
- Refrigerator
- Disposal
- Dishwasher
Architectural Style
- Mediterranean
Association Amenities
- Controlled Access
- Tennis Court(s)
- Sport Court
- Recreation Room
- Pet Rules
- Other
- Meeting Room
- Gym/Ex Room
- Clubhouse
- Clubhouse Paid
Association Fee
- 450.71
Association Fee Frequency
- Monthly
Carport Spaces
- 0.00
Construction Materials
- Other
- Stucco
Cooling
- Central Air
Country
- US
Eating Area
- Breakfast Counter / Bar
- In Living Room
- Dining Room
- Breakfast Nook
Electric
- 220 Volts in Laundry
Fencing
- Brick
- See Remarks
Fireplace Features
- Gas Starter
- Living Room
Flooring
- Carpet
- Tile
Foundation Details
- Slab
Garage Spaces
- 2.00
Heating
- Central
- Forced Air
Interior Features
- Open Floorplan
- Recessed Lighting
Laundry Features
- Individual Room
Levels
- One
Living Area Source
- Assessor
Lockboxtype
- None
Lot Features
- Back Yard
- Rectangular Lot
- Level
- Landscaped
- Sprinkler System
- Planned Unit Development
Parcel Number
- 669600025
Parking Features
- Garage Door Opener
- Driveway
Patio And Porch Features
- Covered
- Wrap Around
- See Remarks
Pool Features
- In Ground
- Electric Heat
- Community
Postalcodeplus4
- 8832
Property Type
- Single Family Residence
Property Condition
- Updated/Remodeled
Roof
- Other
- Tile
Security Features
- Gated Community
Spa Features
- Community
- Heated
- In Ground
Subdivision Name Other
- Four Seasons
Uncovered Spaces
- 2.00
View
- Mountain(s)
- Panoramic
Virtual Tour Url
- https://my.matterport.com/show/?m=PRSqyeqvRS6&mls=1
Window Features
- Blinds
Year Built
- 2005
Year Built Source
- Assessor
Based on information from California Regional Multiple Listing Service, Inc. as of Jul 08, 2025. This information is for your personal, non-commercial use and may not be used for any purpose other than to identify prospective properties you may be interested in purchasing. Buyers are responsible for verifying the accuracy of all information and should investigate the data themselves or retain appropriate professionals. Information from sources other than the Listing Agent may have been included in the MLS data. Unless otherwise specified in writing, Broker/Agent has not and will not verify any information obtained from other sources. The Broker/Agent providing the information contained herein may or may not have been the Listing and/or Selling Agent.
Display of MLS data is usually deemed reliable but is NOT guaranteed accurate.
Datafeed Last updated on July 8, 2025 @ 12:00 am
©2006-2025 brokerIDXsites.com - https://brokerIDXsites.com


