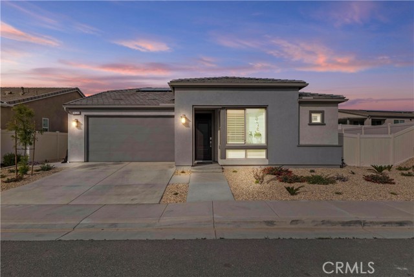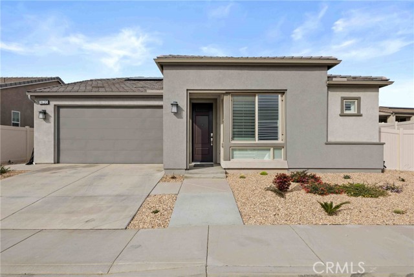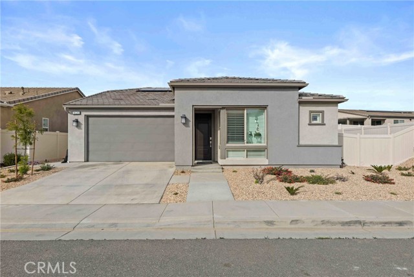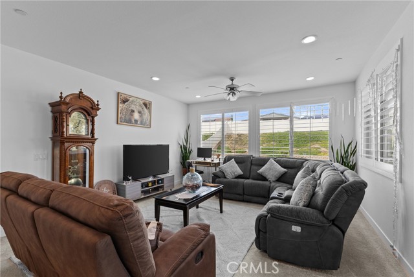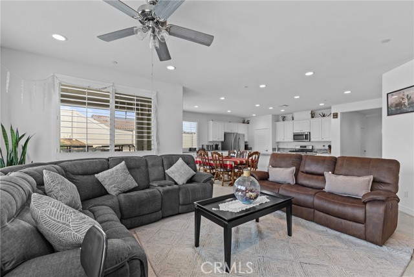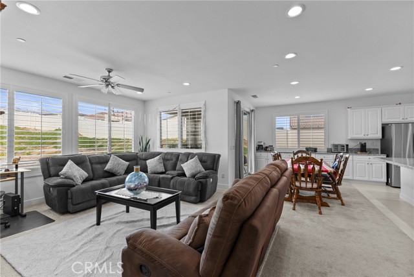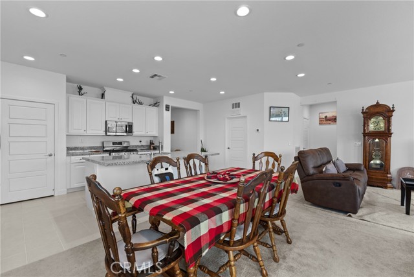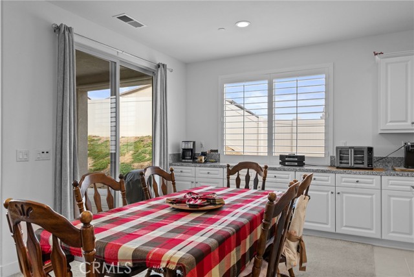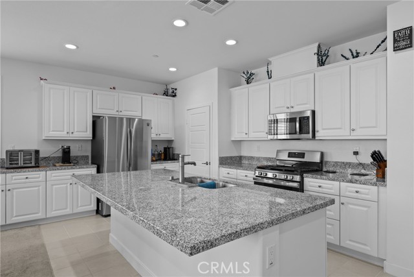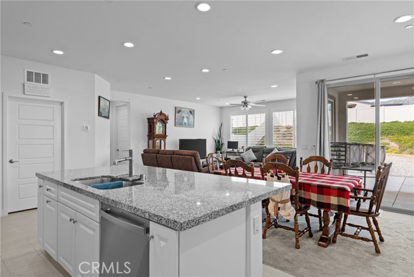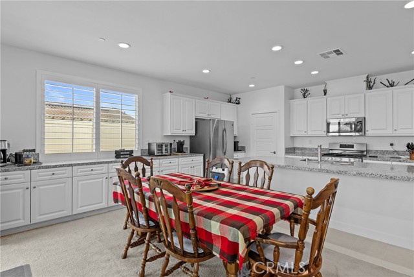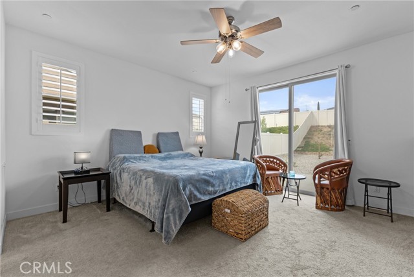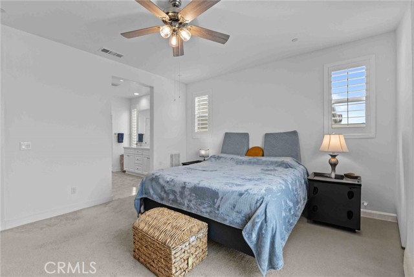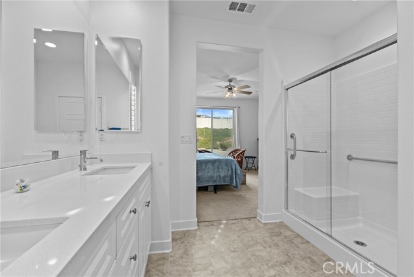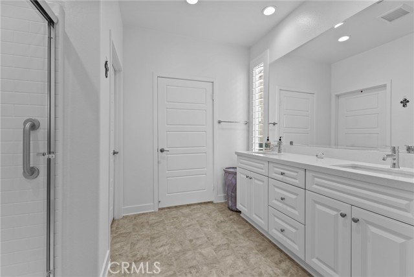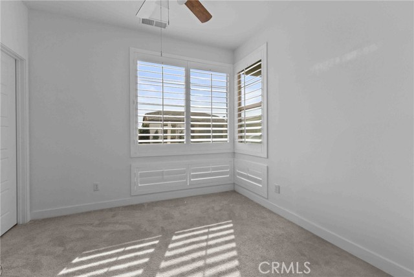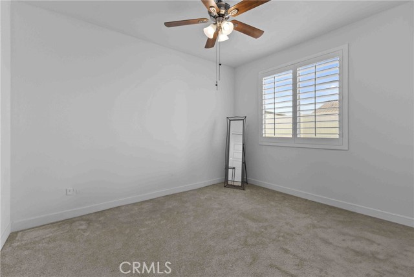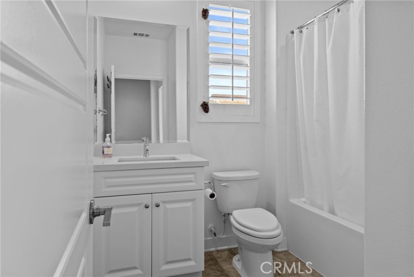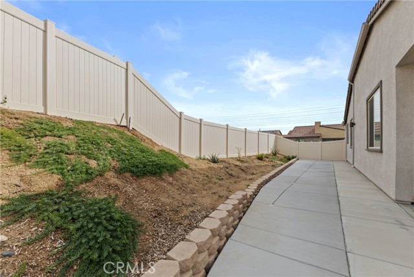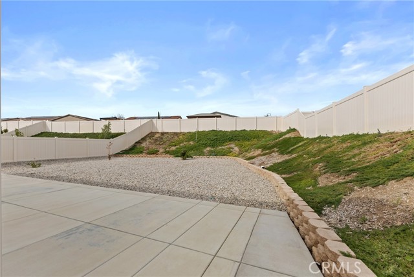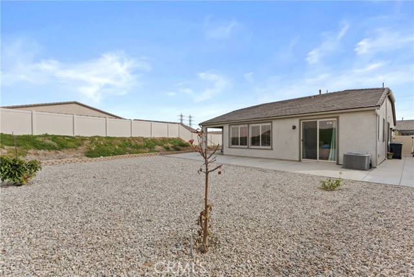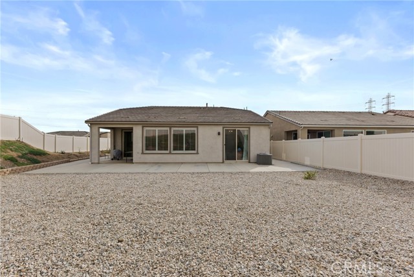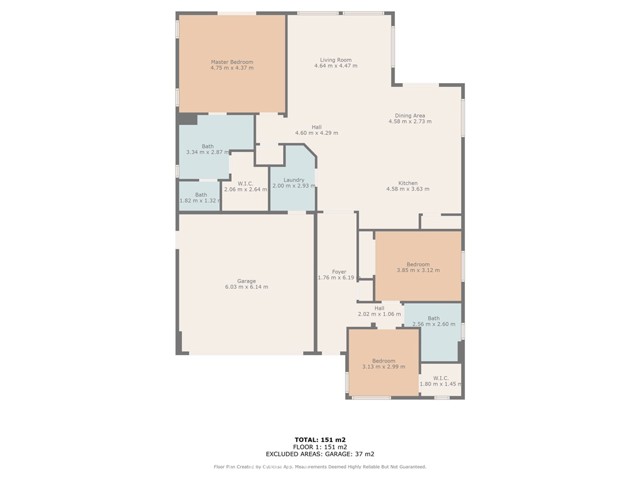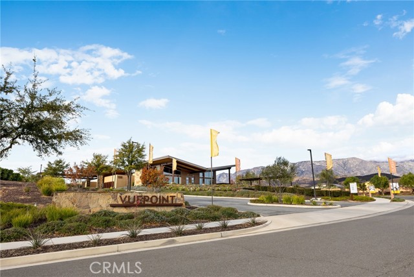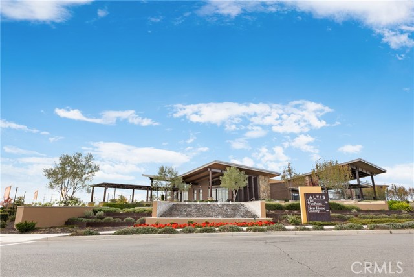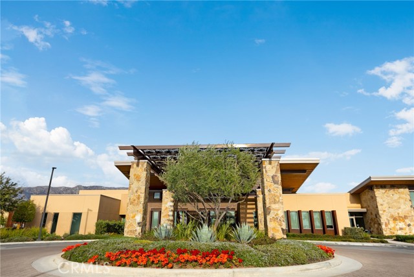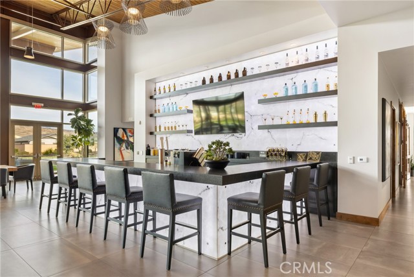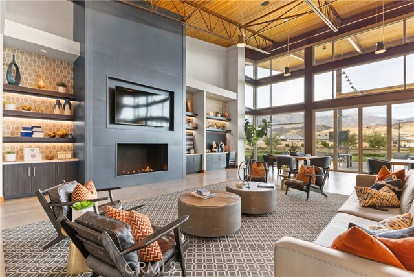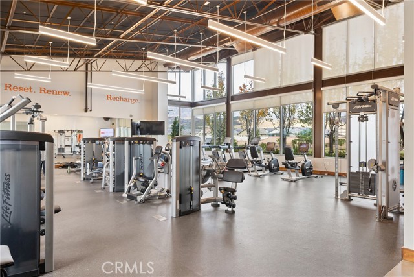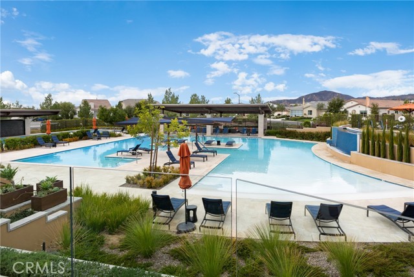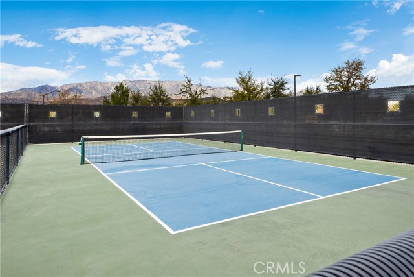Contact Kim Barron
Schedule A Showing
Request more information
- Home
- Property Search
- Search results
- 1620 Village Green Way, Beaumont, CA 92223
- MLS#: SW25040367 ( Single Family Residence )
- Street Address: 1620 Village Green Way
- Viewed: 2
- Price: $550,000
- Price sqft: $328
- Waterfront: Yes
- Year Built: 2021
- Bldg sqft: 1677
- Bedrooms: 3
- Total Baths: 2
- Full Baths: 2
- Days On Market: 133
- Additional Information
- County: RIVERSIDE
- City: Beaumont
- Zipcode: 92223
- District: Beaumont

- DMCA Notice
-
DescriptionWelcome to this beautifully upgraded 3 bedroom, 2 bathroom home located in the sought after 55+ community of Altis! Offering 1,677 sq ft of thoughtfully designed living space, this charming residence combines modern luxury with energy efficiency, making it the perfect retreat for those looking to enjoy a vibrant lifestyle. As you step inside, you'll be greeted by upgraded shutters throughout the home, adding an elegant touch while providing privacy. Ceiling fans in all bedrooms ensure comfort year round, and the open concept layout is perfect for entertaining or relaxing. The gourmet kitchen features stunning granite countertops, creating a sleek and functional space for meal preparation and gatherings. The beautifully upgraded landscaping, both front and back, enhances the home's curb appeal and provides a serene outdoor space for you to enjoy. Whether you're hosting friends or simply relaxing in the California Room, you'll appreciate the seamless flow between the indoors and outdoors. This home is also equipped with paid off solar panels, providing energy savings and peace of mind. Located in the vibrant Altis community, youll have access to incredible amenities that foster an active, social, and fulfilling lifestyle. Dont miss the opportunity to own this stunning homeschedule your private showing today!
Property Location and Similar Properties
All
Similar
Features
Appliances
- Dishwasher
- Microwave
Assessments
- Special Assessments
Association Amenities
- Pickleball
- Pool
- Spa/Hot Tub
- Sauna
- Barbecue
- Outdoor Cooking Area
- Picnic Area
- Dog Park
- Billiard Room
- Banquet Facilities
- Recreation Room
- Meeting Room
- Management
Association Fee
- 325.00
Association Fee Frequency
- Monthly
Commoninterest
- Planned Development
Common Walls
- 2+ Common Walls
Cooling
- Central Air
Country
- US
Days On Market
- 107
Entry Location
- Front
Fencing
- Vinyl
Fireplace Features
- None
Flooring
- Tile
Garage Spaces
- 2.00
Green Energy Generation
- Solar
Heating
- Central
Interior Features
- Ceiling Fan(s)
- Granite Counters
Laundry Features
- Individual Room
Levels
- One
Living Area Source
- Assessor
Lockboxtype
- Supra
Lot Features
- Desert Back
- Front Yard
- Yard
Parcel Number
- 408430011
Parking Features
- Garage
- Garage Faces Front
- Garage - Two Door
- Garage Door Opener
Pool Features
- Association
Postalcodeplus4
- 3484
Property Type
- Single Family Residence
School District
- Beaumont
Sewer
- Public Sewer
Utilities
- Electricity Available
- Sewer Connected
- Water Connected
View
- City Lights
- Mountain(s)
Water Source
- Public
Year Built
- 2021
Year Built Source
- Assessor
Based on information from California Regional Multiple Listing Service, Inc. as of Jul 04, 2025. This information is for your personal, non-commercial use and may not be used for any purpose other than to identify prospective properties you may be interested in purchasing. Buyers are responsible for verifying the accuracy of all information and should investigate the data themselves or retain appropriate professionals. Information from sources other than the Listing Agent may have been included in the MLS data. Unless otherwise specified in writing, Broker/Agent has not and will not verify any information obtained from other sources. The Broker/Agent providing the information contained herein may or may not have been the Listing and/or Selling Agent.
Display of MLS data is usually deemed reliable but is NOT guaranteed accurate.
Datafeed Last updated on July 4, 2025 @ 12:00 am
©2006-2025 brokerIDXsites.com - https://brokerIDXsites.com


