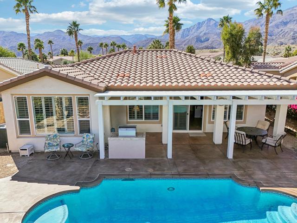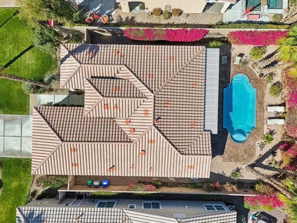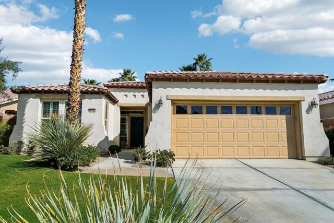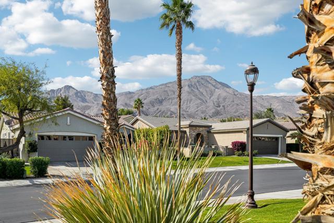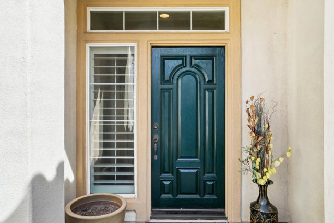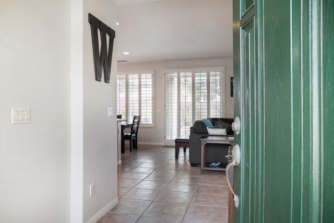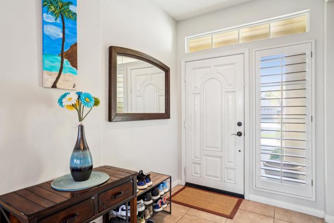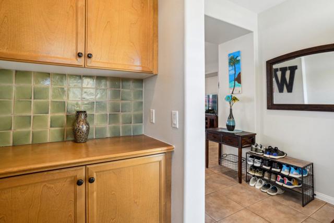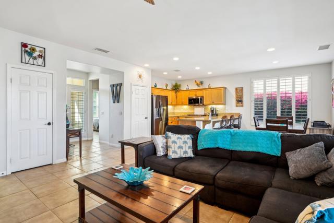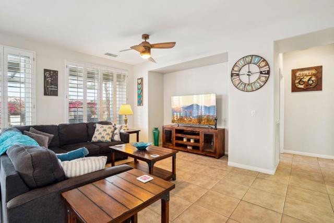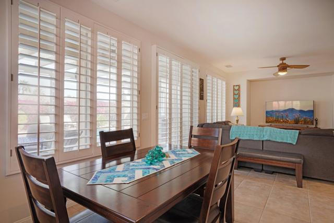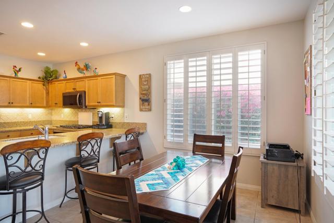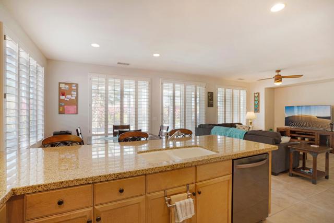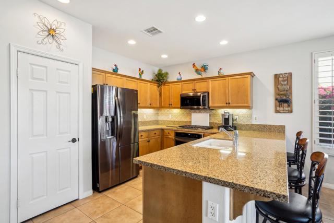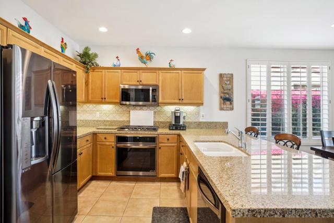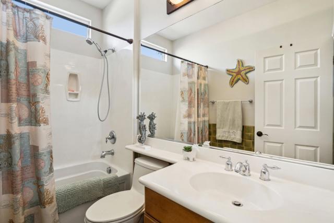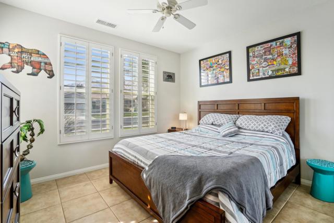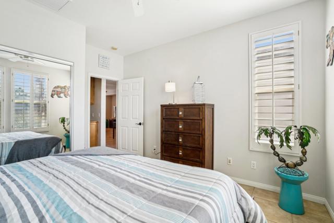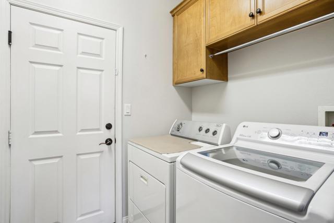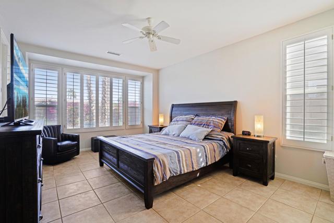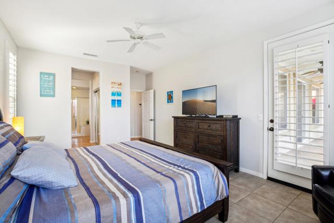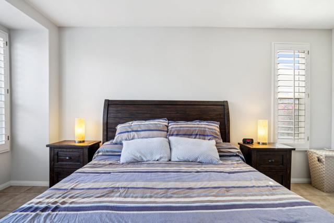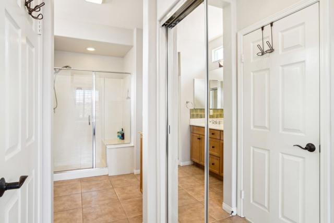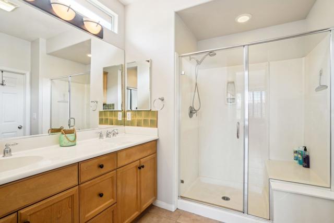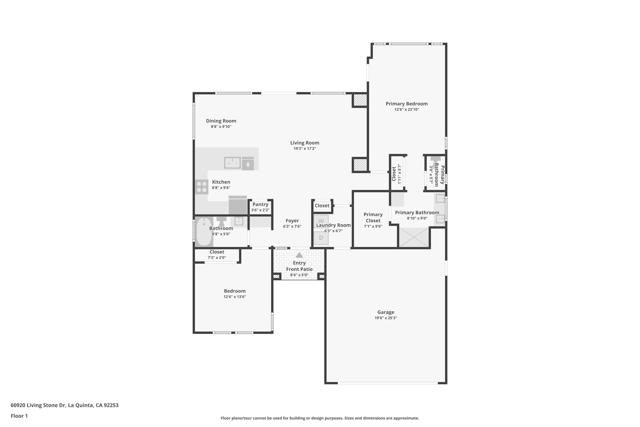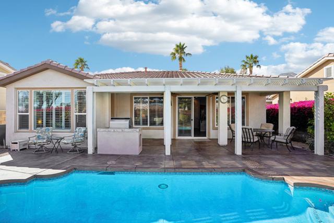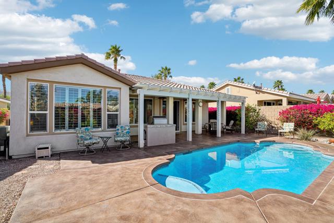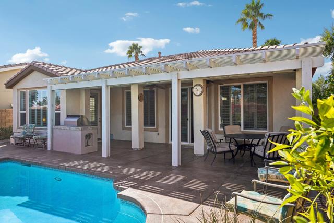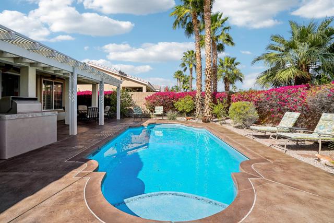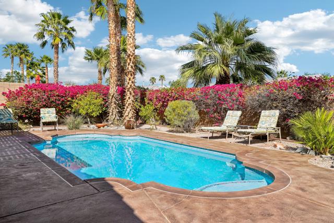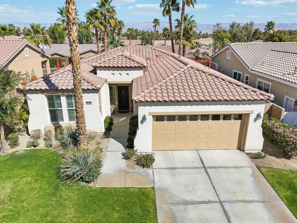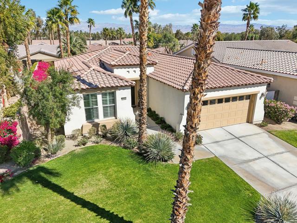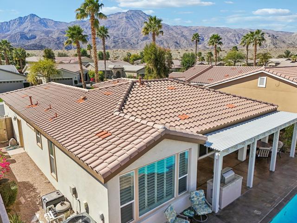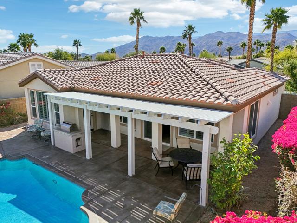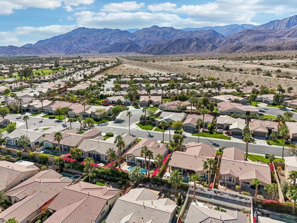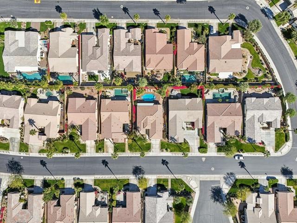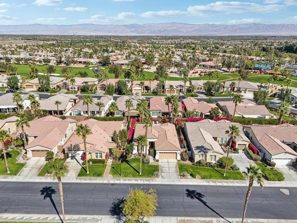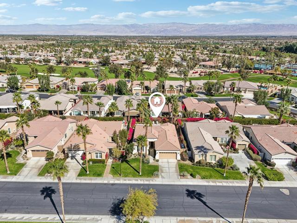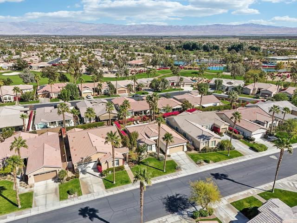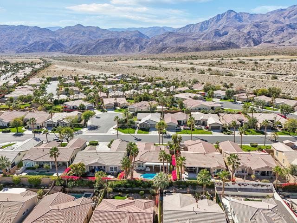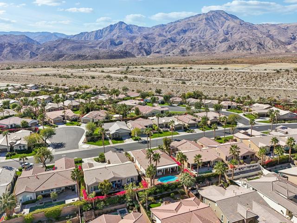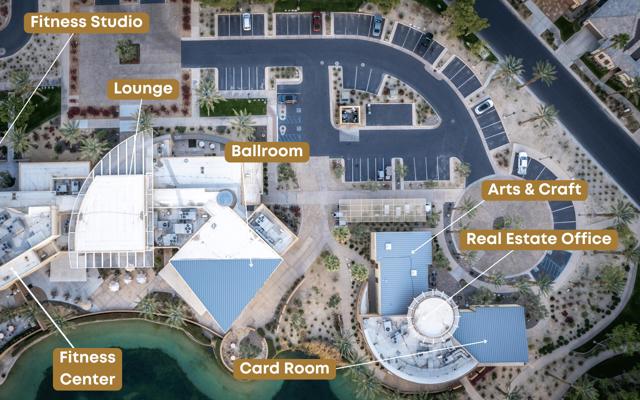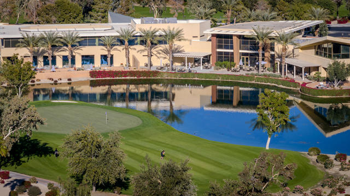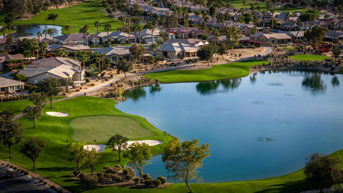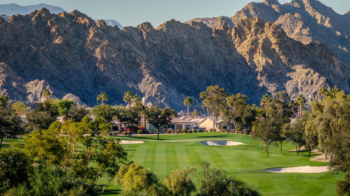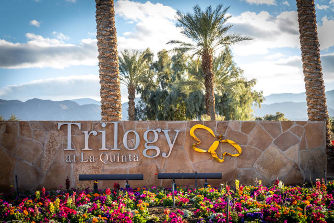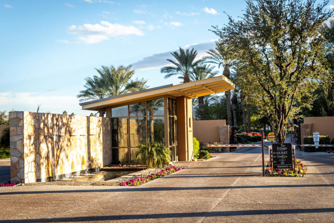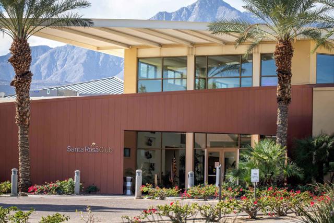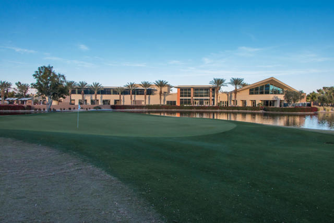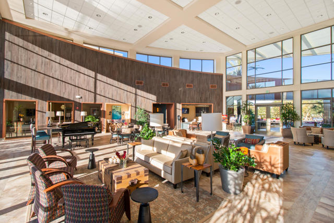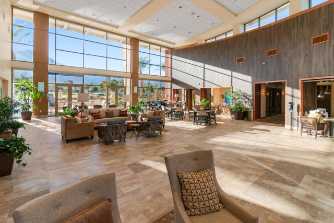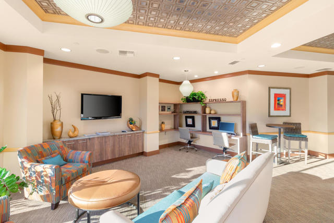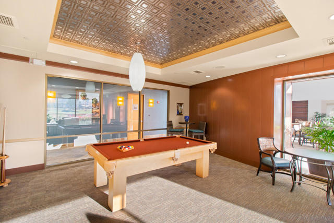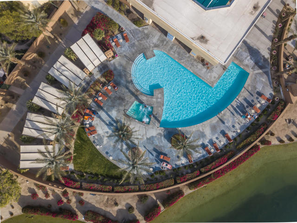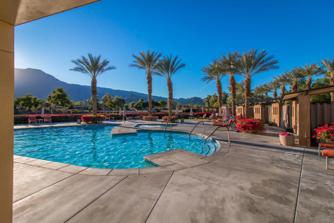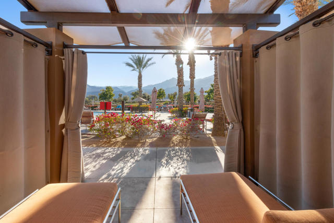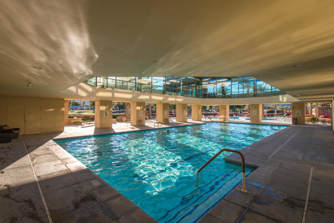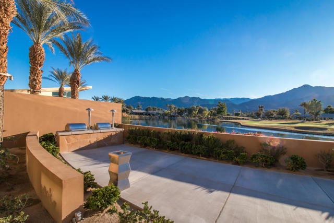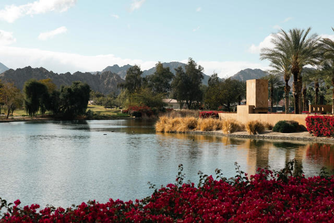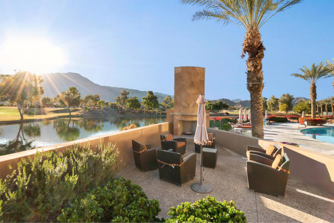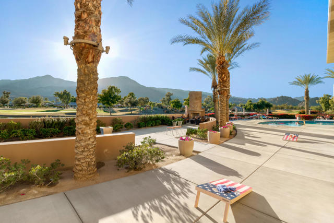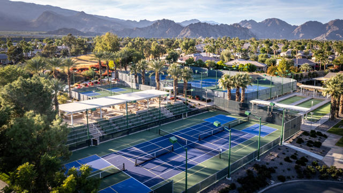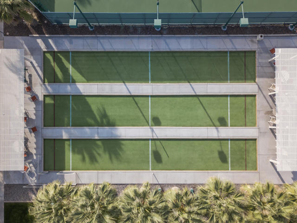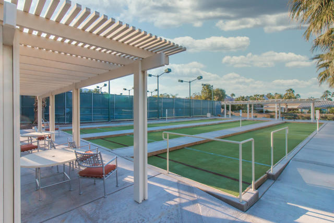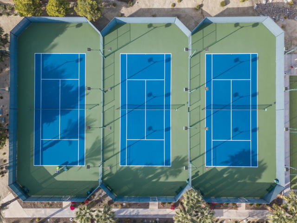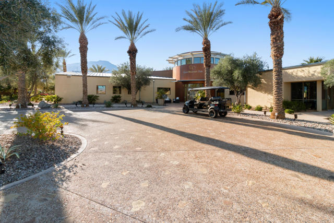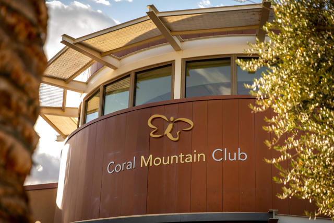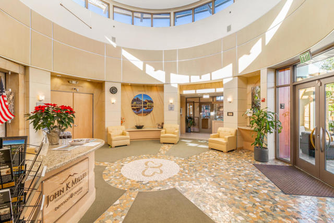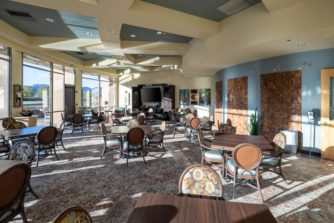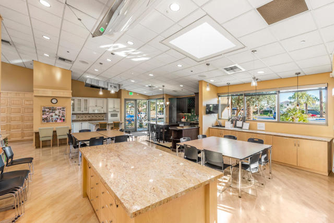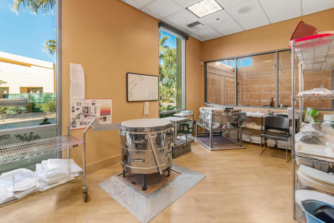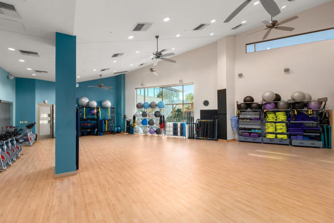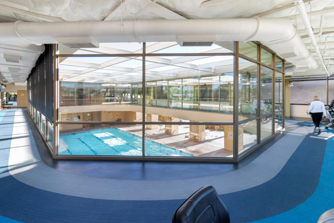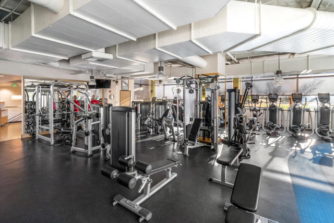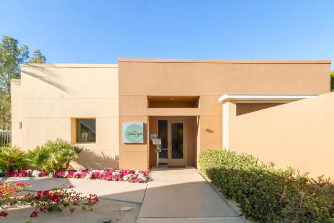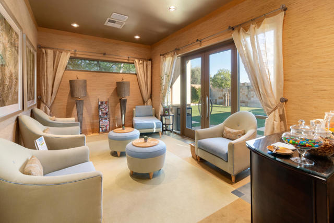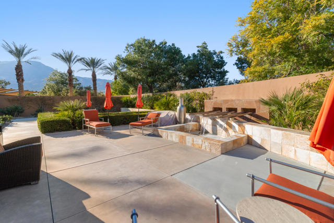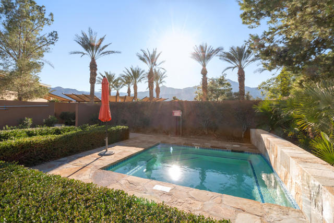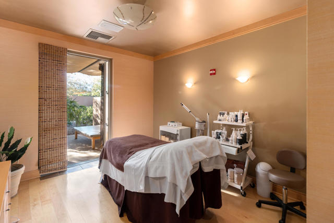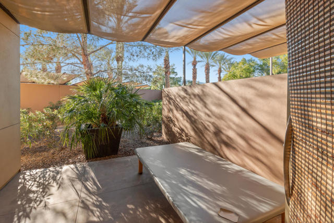Contact Kim Barron
Schedule A Showing
Request more information
- Home
- Property Search
- Search results
- 60920 Living Stone Drive, La Quinta, CA 92253
- MLS#: 219125251DA ( Single Family Residence )
- Street Address: 60920 Living Stone Drive
- Viewed: 1
- Price: $559,000
- Price sqft: $403
- Waterfront: Yes
- Wateraccess: Yes
- Year Built: 2005
- Bldg sqft: 1386
- Bedrooms: 2
- Total Baths: 2
- Full Baths: 2
- Garage / Parking Spaces: 2
- Days On Market: 134
- Additional Information
- County: RIVERSIDE
- City: La Quinta
- Zipcode: 92253
- Subdivision: Trilogy
- Provided by: Bennion Deville Homes
- Contact: John John

- DMCA Notice
-
DescriptionStep into resort style sophistication with this impeccably maintained Maurea plan nestled behind the gates of Trilogy La Quinta, an exclusive 55+ paradise. This stunning 1,386 sq. ft. retreat, offered TURNKEY furnished with golf cart, offers 2 bedrooms, 2 bathrooms, and an inviting sparkling saltwater pool, perfect for ultimate relaxation. Designed for seamless indoor outdoor living, the open concept great room boasts picturesque pool views, a TV/media niche, elegant plantation shutters, and sleek tile flooring throughout. The adjacent chef's kitchen dazzles with upgraded black stainless steel appliances, slab granite countertops, a gas range, custom backsplash, and a convenient breakfast bar ideal for casual dining. The primary suite is a tranquil escape with direct French door access to the pool, an en suite bath featuring dual vanities, a large shower enclosure, new 'comfort height' toilets (in both baths) and mirrored closet doors. Guests will feel right at home with their own private quarters. Outside, entertain in style with a built in BBQ station, expansive pergola, and a spacious concrete deck all set against the backdrop of La Quinta's stunning landscape. Just moments from the Santa Rosa Clubhouse and world class amenities, this is desert living at its finest!
Property Location and Similar Properties
All
Similar
Features
Appliances
- Dishwasher
- Gas Range
- Microwave
- Vented Exhaust Fan
- Water Line to Refrigerator
- Disposal
- Gas Water Heater
Association Amenities
- Barbecue
- Tennis Court(s)
- Sport Court
- Management
- Meeting Room
- Maintenance Grounds
- Lake or Pond
- Golf Course
- Gym/Ex Room
- Card Room
- Clubhouse
- Billiard Room
- Banquet Facilities
- Bocce Ball Court
- Security
- Cable TV
- Concierge
- Clubhouse Paid
Association Fee
- 595.00
Association Fee Frequency
- Monthly
Builder Model
- Maurea
Builder Name
- Shea Homes
Carport Spaces
- 0.00
Construction Materials
- Stucco
Cooling
- Central Air
Country
- US
Door Features
- French Doors
- Sliding Doors
Eating Area
- Breakfast Counter / Bar
- Dining Room
Electric
- 220 Volts in Laundry
Fencing
- Block
Flooring
- Tile
Foundation Details
- Slab
Garage Spaces
- 2.00
Heating
- Central
- Natural Gas
Inclusions
- Turnkey furnished per inventory.
Interior Features
- High Ceilings
- Recessed Lighting
- Open Floorplan
- Furnished
Laundry Features
- Individual Room
Levels
- One
Living Area Source
- Assessor
Lockboxtype
- Supra
Lot Features
- Back Yard
- Paved
- Landscaped
- Lawn
- Front Yard
- Close to Clubhouse
- Sprinkler System
- Planned Unit Development
Parcel Number
- 764440035
Parking Features
- Side by Side
- Garage Door Opener
- Direct Garage Access
Patio And Porch Features
- Covered
- Concrete
Pool Features
- Gunite
- In Ground
- Private
Postalcodeplus4
- 9360
Property Type
- Single Family Residence
Roof
- Tile
Security Features
- 24 Hour Security
- Gated Community
Subdivision Name Other
- Trilogy
Uncovered Spaces
- 0.00
Utilities
- Cable Available
View
- Mountain(s)
- Pool
- Peek-A-Boo
Virtual Tour Url
- https://www.zillow.com/view-imx/e46694d4-88ed-42fe-9c1b-1a01b990d62e?setAttribution=mls&wl=true&initialViewType=pano&utm_source=dashboard
Window Features
- Double Pane Windows
- Shutters
Year Built
- 2005
Year Built Source
- Assessor
Based on information from California Regional Multiple Listing Service, Inc. as of Jul 06, 2025. This information is for your personal, non-commercial use and may not be used for any purpose other than to identify prospective properties you may be interested in purchasing. Buyers are responsible for verifying the accuracy of all information and should investigate the data themselves or retain appropriate professionals. Information from sources other than the Listing Agent may have been included in the MLS data. Unless otherwise specified in writing, Broker/Agent has not and will not verify any information obtained from other sources. The Broker/Agent providing the information contained herein may or may not have been the Listing and/or Selling Agent.
Display of MLS data is usually deemed reliable but is NOT guaranteed accurate.
Datafeed Last updated on July 6, 2025 @ 12:00 am
©2006-2025 brokerIDXsites.com - https://brokerIDXsites.com


