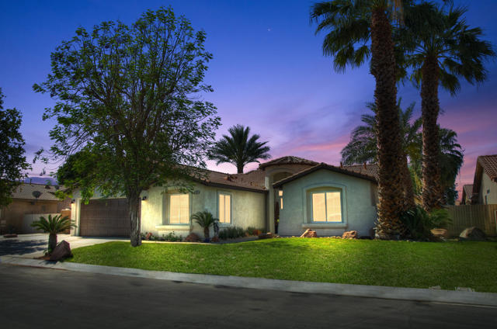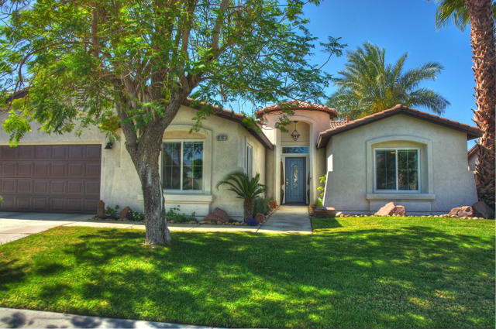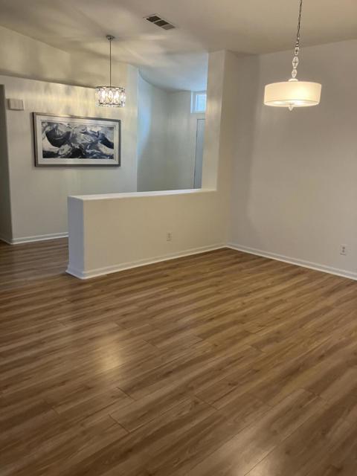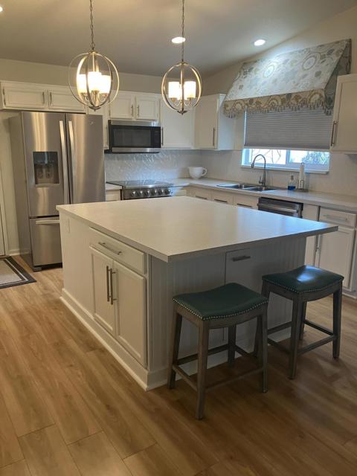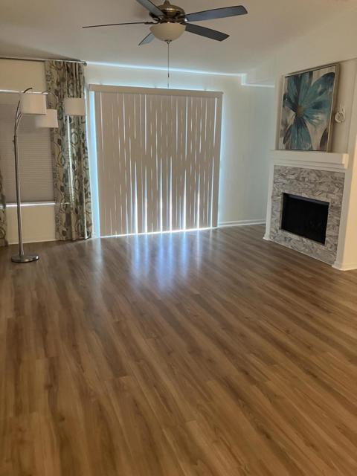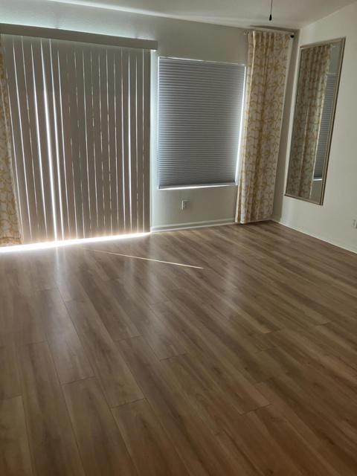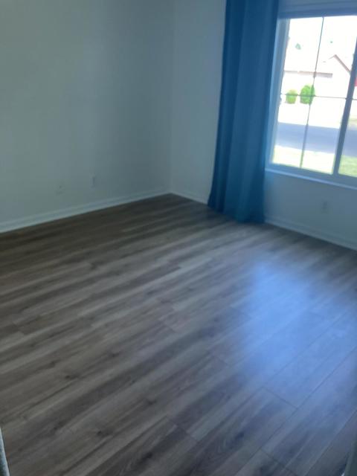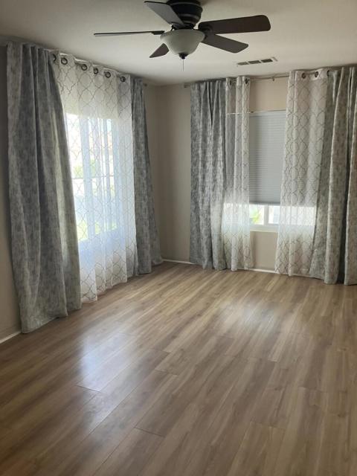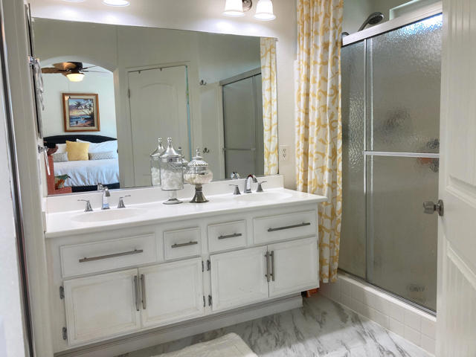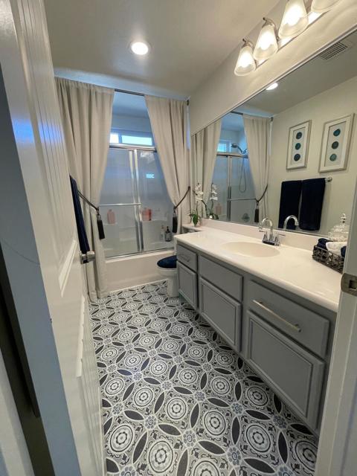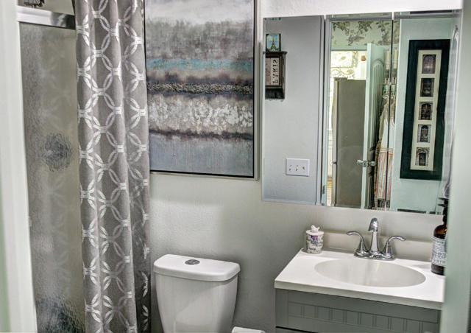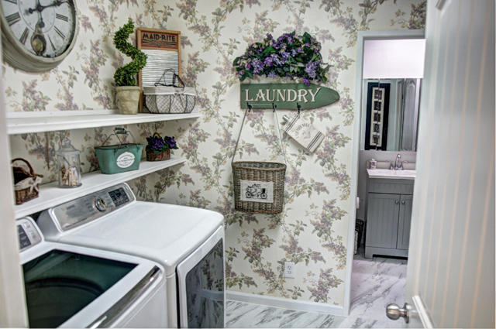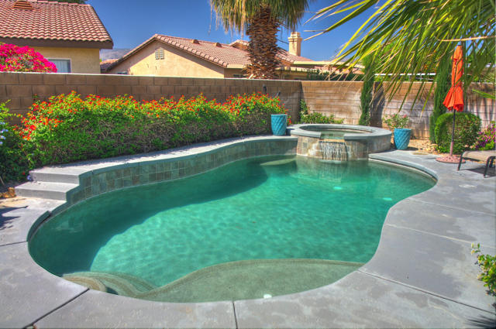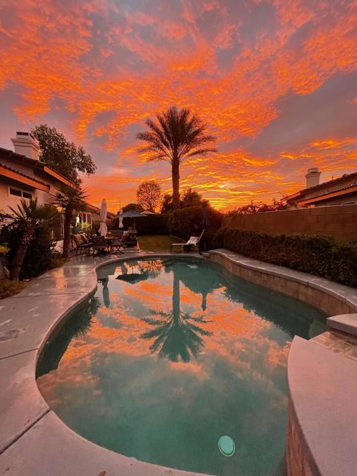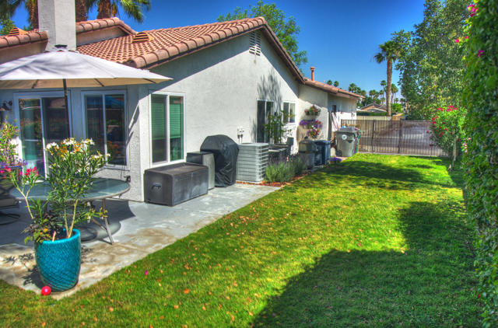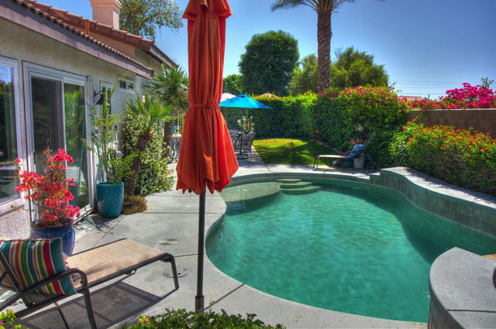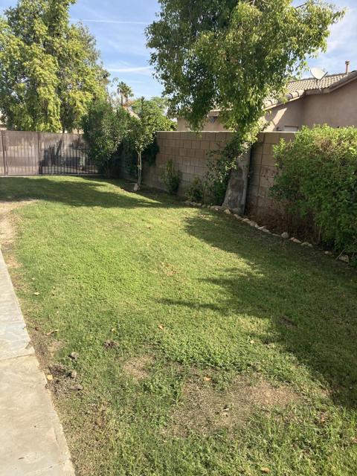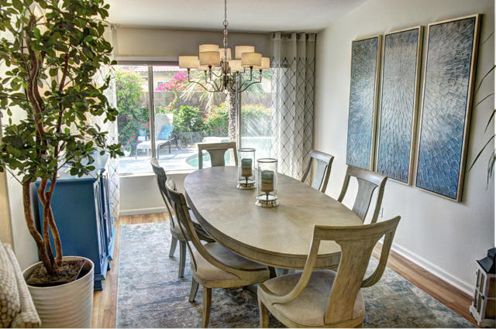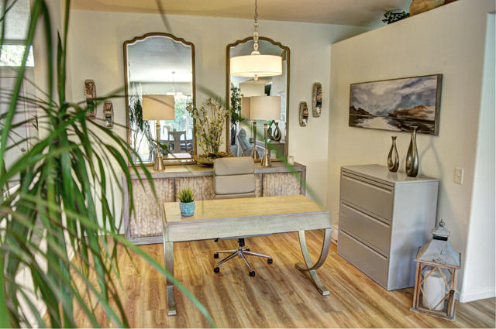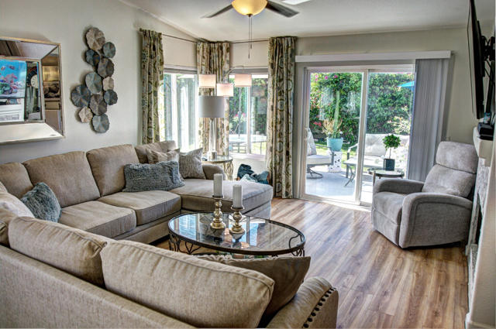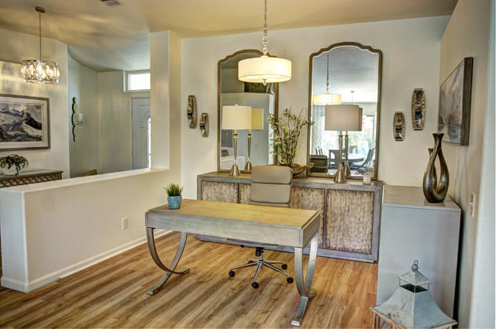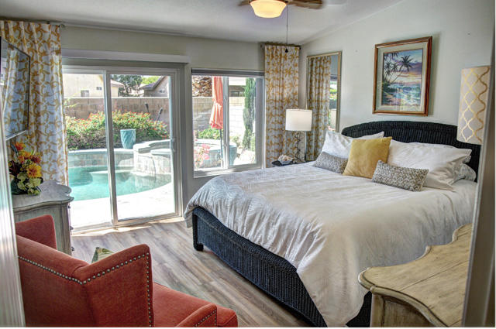Contact Kim Barron
Schedule A Showing
Request more information
- Home
- Property Search
- Search results
- 81161 Las Colinas Avenue, Indio, CA 92201
- MLS#: 219125208DA ( Single Family Residence )
- Street Address: 81161 Las Colinas Avenue
- Viewed: 2
- Price: $575,000
- Price sqft: $307
- Waterfront: No
- Year Built: 2002
- Bldg sqft: 1876
- Bedrooms: 4
- Total Baths: 3
- Full Baths: 3
- Garage / Parking Spaces: 4
- Days On Market: 134
- Additional Information
- County: RIVERSIDE
- City: Indio
- Zipcode: 92201
- Subdivision: Las Brisas I
- Provided by: Berkshire Hathaway HomeServices California Propert
- Contact: Sue Sue

- DMCA Notice
-
Description4 Bedroom, 3 Bath residence. Boasting a fully equipped chef's kitchen complete with a spacious island, coffee bar, and a state of the art Thor electric commercial range/oven. Updated cabinets, sinks, faucets, counters and backsplash elevate the kitchen's appeal. The interior and exterior of the home were recently painted while some windows were replaced a few years ago.Custom window coverings and newer interior and exterior doors further inhance the property's allure. There is an office/den in the dining room area which could also be play area or extra seating. The master bedroom boasts a separate access to the pool/spa and patio and includes an en suite master bath with double vanity sinks. The backyard features a sparking pool/spa and patio, perfect for outdoor entertaining. Additionally the 4th bedroom could be an attached casita just adding a private entrance. The potential buyer will need to verify that possiblility. There is RV parking on the side of the home with a private gate entrance, this feature along with extra storage in the garage adds great options to this already fully appointed home.
Property Location and Similar Properties
All
Similar
Features
Appliances
- Dishwasher
- Gas Range
- Microwave
- Convection Oven
- Self Cleaning Oven
- Gas Oven
- Vented Exhaust Fan
- Water Line to Refrigerator
- Refrigerator
- Disposal
- Gas Water Heater
- Range Hood
Architectural Style
- Contemporary
Association Amenities
- Pet Rules
Association Fee
- 140.00
Association Fee Frequency
- Monthly
Carport Spaces
- 0.00
Construction Materials
- Stucco
Cooling
- Central Air
Country
- US
Door Features
- Sliding Doors
Eating Area
- Breakfast Counter / Bar
- Dining Room
Electric
- 220 Volts in Laundry
Fencing
- Block
- Wrought Iron
- Stucco Wall
Fireplace Features
- Gas Starter
- Gas
- Great Room
Flooring
- Laminate
Foundation Details
- Slab
Garage Spaces
- 2.00
Heating
- Central
- Fireplace(s)
- Natural Gas
Inclusions
- Refrigerator
Interior Features
- High Ceilings
- Recessed Lighting
- Open Floorplan
Laundry Features
- Individual Room
Levels
- One
Living Area Source
- Assessor
Lockboxtype
- Supra
Lot Features
- Back Yard
- Paved
- Level
- Landscaped
- Lawn
- Sprinkler System
- Sprinklers Timer
- Planned Unit Development
Parcel Number
- 616410065
Parking Features
- Street
- Driveway
- Garage Door Opener
- Side by Side
Patio And Porch Features
- Concrete
Pool Features
- Gunite
- In Ground
- Electric Heat
- Waterfall
Postalcodeplus4
- 6620
Property Type
- Single Family Residence
Roof
- Tile
Rvparkingdimensions
- 16x40
Security Features
- Automatic Gate
- Gated Community
- Card/Code Access
Spa Features
- Heated
- Private
- Gunite
- In Ground
Subdivision Name Other
- Las Brisas I
Uncovered Spaces
- 2.00
Utilities
- Cable Available
Window Features
- Blinds
- Screens
- Double Pane Windows
Year Built
- 2002
Year Built Source
- Assessor
Based on information from California Regional Multiple Listing Service, Inc. as of Jul 04, 2025. This information is for your personal, non-commercial use and may not be used for any purpose other than to identify prospective properties you may be interested in purchasing. Buyers are responsible for verifying the accuracy of all information and should investigate the data themselves or retain appropriate professionals. Information from sources other than the Listing Agent may have been included in the MLS data. Unless otherwise specified in writing, Broker/Agent has not and will not verify any information obtained from other sources. The Broker/Agent providing the information contained herein may or may not have been the Listing and/or Selling Agent.
Display of MLS data is usually deemed reliable but is NOT guaranteed accurate.
Datafeed Last updated on July 4, 2025 @ 12:00 am
©2006-2025 brokerIDXsites.com - https://brokerIDXsites.com


