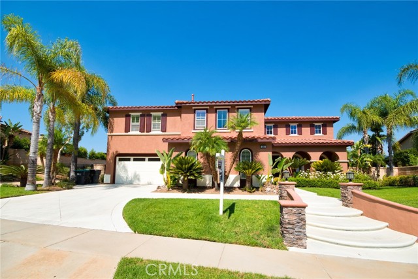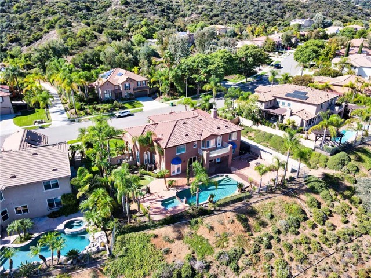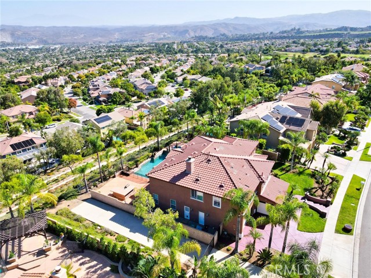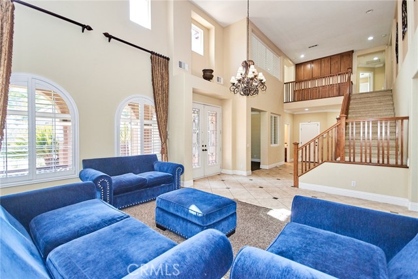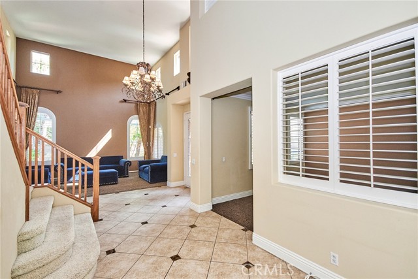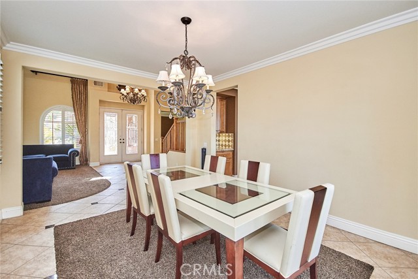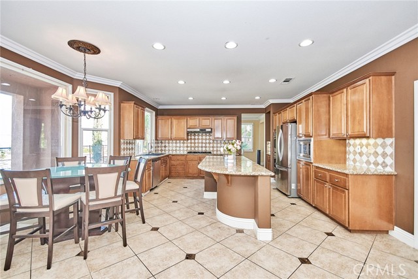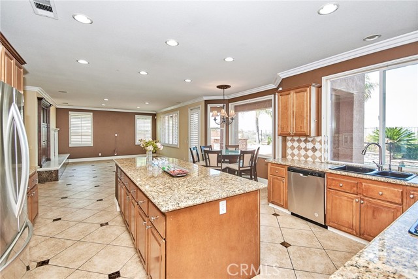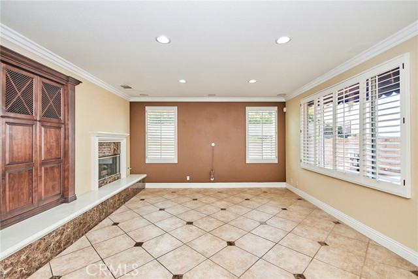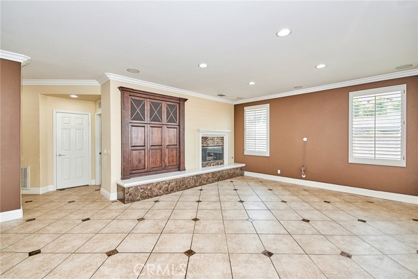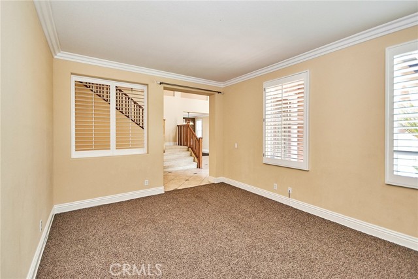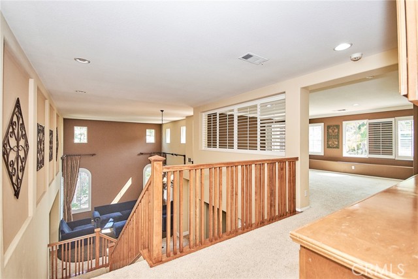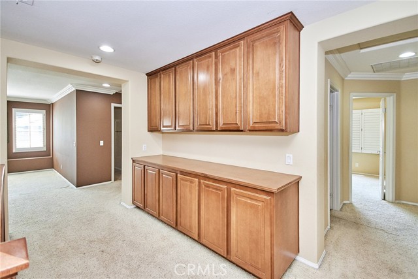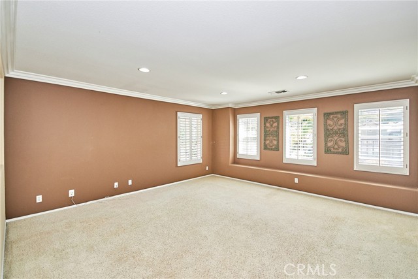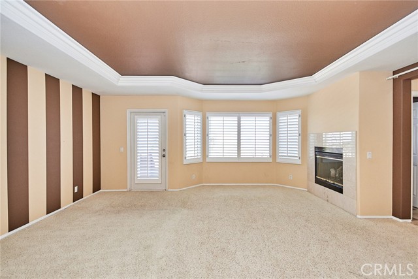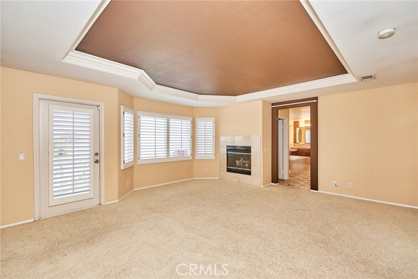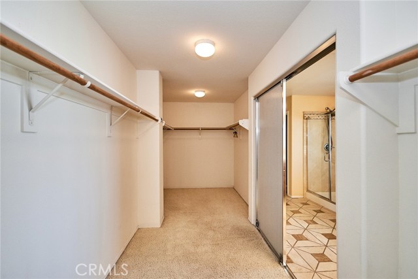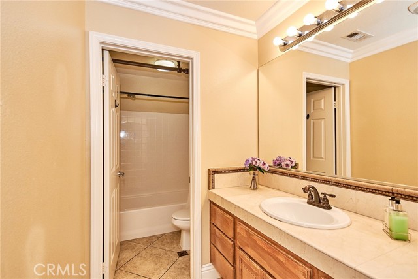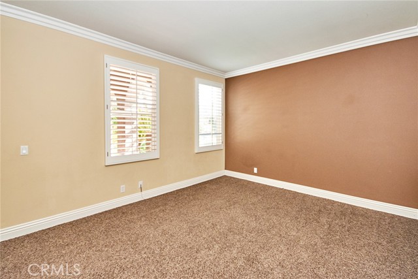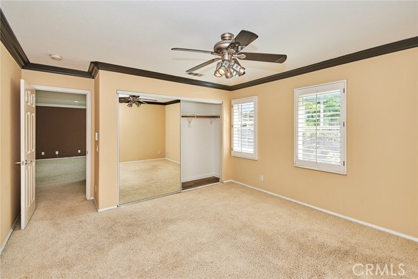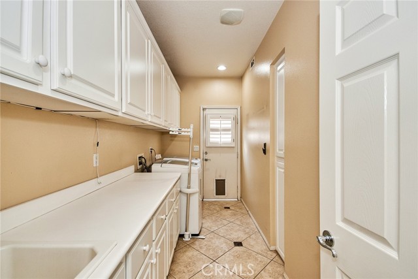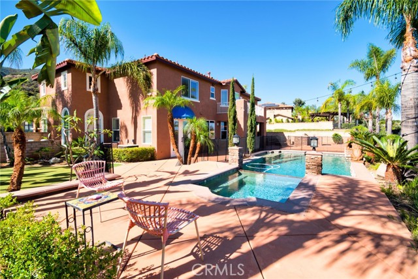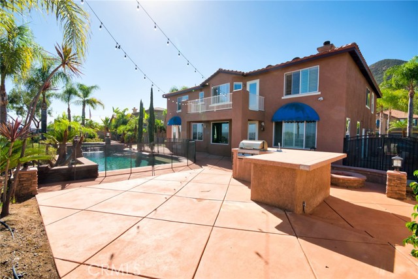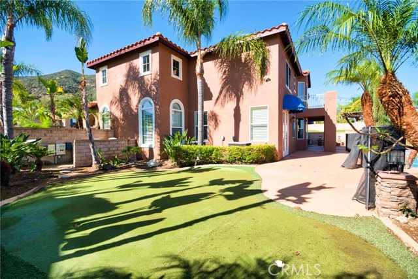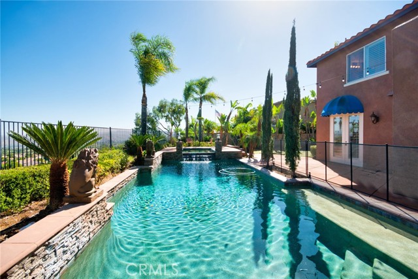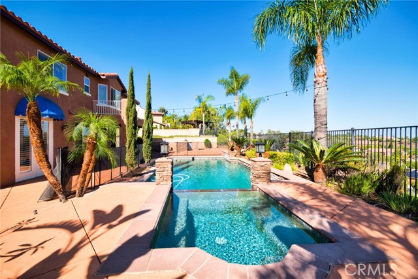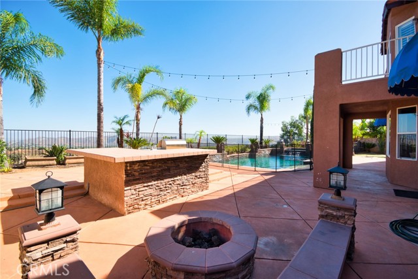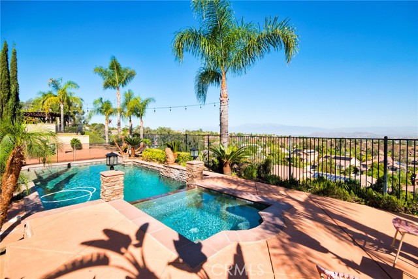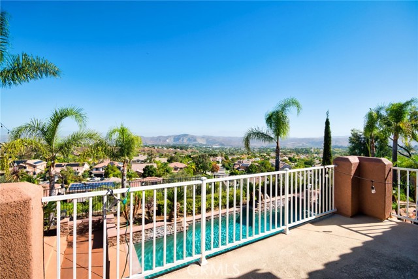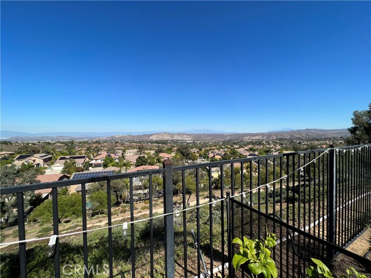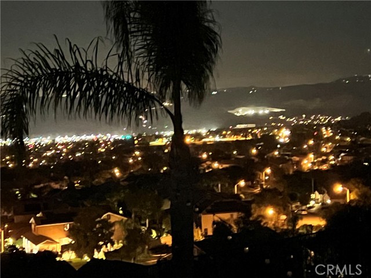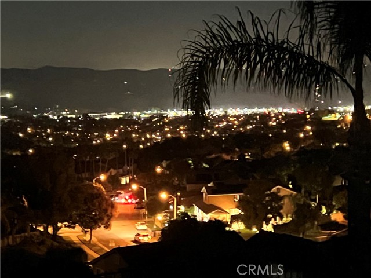Contact Kim Barron
Schedule A Showing
Request more information
- Home
- Property Search
- Search results
- 1565 Vandagriff Way, Corona, CA 92883
- MLS#: TR25038581 ( Single Family Residence )
- Street Address: 1565 Vandagriff Way
- Viewed: 1
- Price: $1,425,000
- Price sqft: $372
- Waterfront: Yes
- Wateraccess: Yes
- Year Built: 2001
- Bldg sqft: 3829
- Bedrooms: 4
- Total Baths: 4
- Full Baths: 4
- Garage / Parking Spaces: 3
- Days On Market: 120
- Additional Information
- County: RIVERSIDE
- City: Corona
- Zipcode: 92883
- Subdivision: Other (othr)
- District: Corona Norco Unified
- Provided by: Home Focus Realty
- Contact: Lee-Ju Lee-Ju

- DMCA Notice
-
DescriptionVIEW!!! VIEW!!! Spectacular sweeping panoramic City light of the entire Ontario Valley & Mount Baldy views! This Executive Home sits high on the hill in one of South Corona's most desirables streets in Eagle Glen golf course community. Rare opportunity to find this panoramic View pool home in Corona. Great Floor Plan, 4 Bedrooms, 4 Baths, additional Office and a large entertainment loft at up stairs. Through the leaded glass double door front entry into the grand entry volume high ceilings. Elegant formal living room & separate dining rooms. 20" Tile w/ Marble Inserts. Plush Carpet Throughout, Custom Drapes, Plantation Shutters, Large Family Room with custom built in entertainment center, raised hearth fireplace. Crown Molding, 5" Baseboards, Spacious Island Kitchen has Stainless Steel Appliances, Dual Ovens, Granite Counters, Stone Back Splash, Cook Top Stove, and Maple Cabinets & Walk in Pantry. French Doors off Dining Room, Ceiling Fans, Laundry Room w/ Sink, Master suite with fireplace & French doors opening to balcony to enjoy fabulous panoramic views overlooking your own private tropical paradise. Stone and Marble master bath & shower. Huge Walk In Closet, You will enjoy the spectacular views from the Saltwater Ledger Stone Pool & above ground spa, Custom Built BBQ Island, and gas Fire pit. Putting Green, 3 Car Garage, The golf course and clubhouse are close by. This home is within the Corona Norco Unified School District. Close to shopping, restaurants, parks, tennis courts and more! Easy freeway access from 15, 91 freeways.
Property Location and Similar Properties
All
Similar
Features
Assessments
- None
Association Amenities
- Golf Course
Association Fee
- 96.00
Association Fee Frequency
- Monthly
Commoninterest
- None
Common Walls
- No Common Walls
Cooling
- Central Air
Country
- US
Days On Market
- 224
Entry Location
- Front
Fireplace Features
- Family Room
- Primary Bedroom
Garage Spaces
- 3.00
Heating
- Central
Landleaseamount
- 0.00
Laundry Features
- Gas Dryer Hookup
- Individual Room
Levels
- Two
Living Area Source
- Assessor
Lockboxtype
- Supra
Lot Features
- 0-1 Unit/Acre
- Back Yard
- Close to Clubhouse
- Front Yard
- Landscaped
- Lawn
- Lot 10000-19999 Sqft
- Sprinkler System
- Sprinklers In Front
- Sprinklers In Rear
- Sprinklers Timer
Parcel Number
- 282513005
Pool Features
- Private
- Heated
- Gas Heat
- In Ground
- Permits
Postalcodeplus4
- 7654
Property Type
- Single Family Residence
School District
- Corona-Norco Unified
Sewer
- Public Sewer
Subdivision Name Other
- Unknow
View
- City Lights
- Mountain(s)
- Neighborhood
- Panoramic
- Park/Greenbelt
- Pool
Water Source
- Public
Year Built
- 2001
Year Built Source
- Assessor
Based on information from California Regional Multiple Listing Service, Inc. as of Jun 21, 2025. This information is for your personal, non-commercial use and may not be used for any purpose other than to identify prospective properties you may be interested in purchasing. Buyers are responsible for verifying the accuracy of all information and should investigate the data themselves or retain appropriate professionals. Information from sources other than the Listing Agent may have been included in the MLS data. Unless otherwise specified in writing, Broker/Agent has not and will not verify any information obtained from other sources. The Broker/Agent providing the information contained herein may or may not have been the Listing and/or Selling Agent.
Display of MLS data is usually deemed reliable but is NOT guaranteed accurate.
Datafeed Last updated on June 21, 2025 @ 12:00 am
©2006-2025 brokerIDXsites.com - https://brokerIDXsites.com


