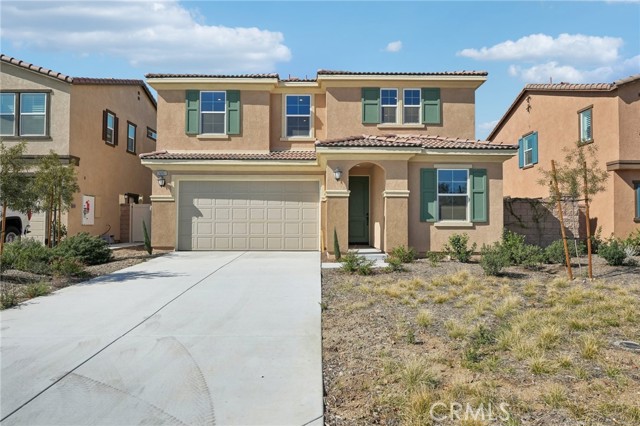Contact Kim Barron
Schedule A Showing
Request more information
- Home
- Property Search
- Search results
- 26953 Checkers Drive, Menifee, CA 92585
- MLS#: SW25035836 ( Single Family Residence )
- Street Address: 26953 Checkers Drive
- Viewed: 2
- Price: $550,000
- Price sqft: $278
- Waterfront: No
- Year Built: 2023
- Bldg sqft: 1977
- Bedrooms: 4
- Total Baths: 3
- Full Baths: 3
- Garage / Parking Spaces: 5
- Days On Market: 135
- Additional Information
- County: RIVERSIDE
- City: Menifee
- Zipcode: 92585
- District: Perris Union High
- Provided by: Redfin Corporation
- Contact: Kimberly Kimberly

- DMCA Notice
-
DescriptionLike New Home with Endless Potential in Oak Shade at Shadow Mountain! This beautiful energy efficient home feels brand new and offers a spacious backyard that's a blank canvasready for you to create your dream outdoor oasis! Located in a private neighborhood with easy access to the 74 and 215 freeways, as well as local schools and shopping, this home provides both convenience and tranquility. Go inside to discover an open living, dining, and kitchen areaperfect for entertaining and everyday living. The modern kitchen boasts a center island, granite countertops, and a pantry for ample storage. A main level bedroom and bathroom offer convenience and flexibility for guests or multi generational living. Upstairs, a versatile loft area serves as an ideal space for a home office, playroom, or media room. The spacious primary suite features an en suite bathroom with a dual sink vanity and a walk in closet. Two additional bedrooms share a full bathroom, and the laundry room is conveniently located at the end of the hallway. This home is equipped with a SunPower Equinox Solar system complete with battery backup, ensuring energy efficiency and peace of mind. It's also EV charger ready, making it perfect for electric vehicle owners. Enjoy the amenities this community offers including a playground, day park, basketball court, and trails. Additional highlights include a long driveway and an attached 2 car garage. With its modern layout, prime location, and limitless potential in the backyard, this home is a must see! Schedule your private tour today!
Property Location and Similar Properties
All
Similar
Features
Appliances
- Electric Range
- Microwave
- Refrigerator
- Water Line to Refrigerator
Assessments
- Special Assessments
Association Amenities
- Playground
- Dog Park
- Other Courts
- Hiking Trails
Association Fee
- 98.00
Association Fee Frequency
- Monthly
Commoninterest
- Planned Development
Common Walls
- No Common Walls
Cooling
- Central Air
- High Efficiency
Country
- US
Days On Market
- 172
Eating Area
- Area
Fencing
- Vinyl
Fireplace Features
- None
Flooring
- Carpet
- Vinyl
Garage Spaces
- 2.00
Heating
- Central
- High Efficiency
Inclusions
- seller will be installinh a brand new stove.
Interior Features
- Granite Counters
- High Ceilings
- Open Floorplan
- Pantry
- Recessed Lighting
Laundry Features
- Electric Dryer Hookup
- Individual Room
- Inside
- Upper Level
- Washer Hookup
Levels
- Two
Living Area Source
- Assessor
Lockboxtype
- Supra
Lockboxversion
- Supra BT LE
Lot Features
- 0-1 Unit/Acre
- Back Yard
Parcel Number
- 331640021
Parking Features
- Direct Garage Access
- Driveway
- Garage Faces Front
- Garage - Single Door
Patio And Porch Features
- Concrete
Pool Features
- None
Postalcodeplus4
- 1372
Property Type
- Single Family Residence
Roof
- Tile
School District
- Perris Union High
Sewer
- Public Sewer
Spa Features
- None
Uncovered Spaces
- 3.00
View
- Hills
- Neighborhood
Water Source
- Public
Year Built
- 2023
Year Built Source
- Assessor
Based on information from California Regional Multiple Listing Service, Inc. as of Jul 04, 2025. This information is for your personal, non-commercial use and may not be used for any purpose other than to identify prospective properties you may be interested in purchasing. Buyers are responsible for verifying the accuracy of all information and should investigate the data themselves or retain appropriate professionals. Information from sources other than the Listing Agent may have been included in the MLS data. Unless otherwise specified in writing, Broker/Agent has not and will not verify any information obtained from other sources. The Broker/Agent providing the information contained herein may or may not have been the Listing and/or Selling Agent.
Display of MLS data is usually deemed reliable but is NOT guaranteed accurate.
Datafeed Last updated on July 4, 2025 @ 12:00 am
©2006-2025 brokerIDXsites.com - https://brokerIDXsites.com


