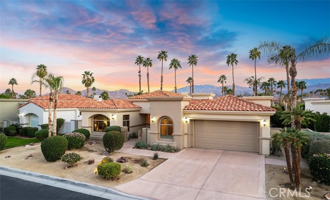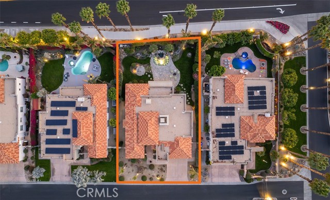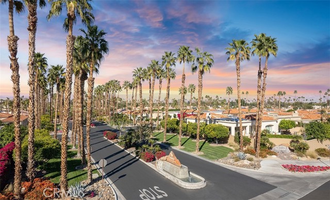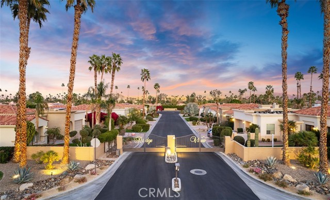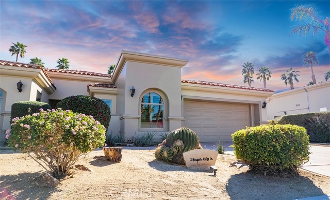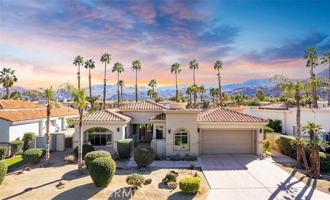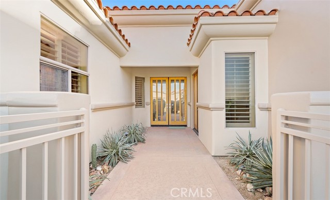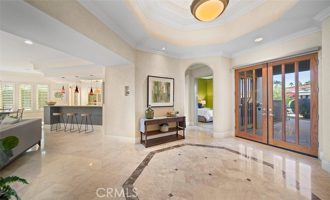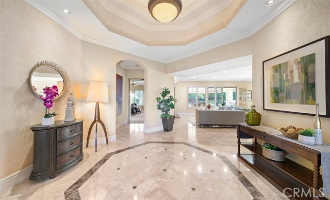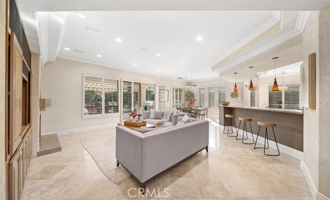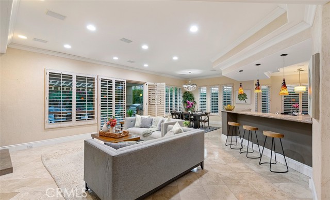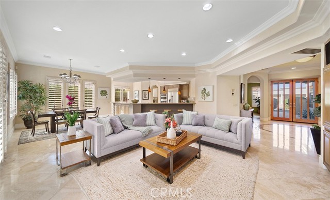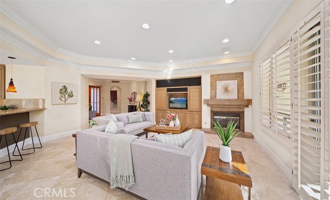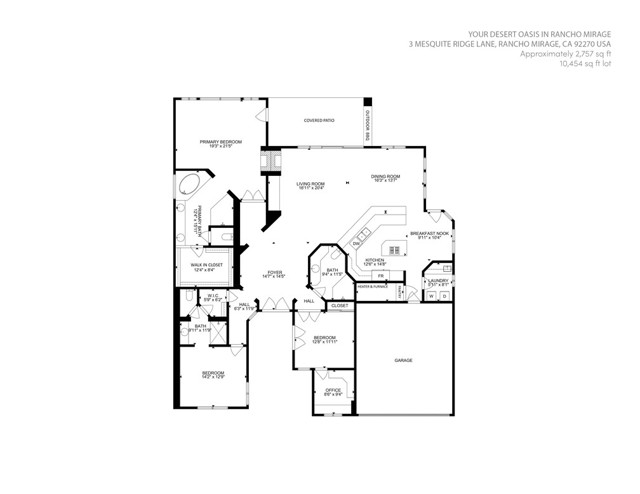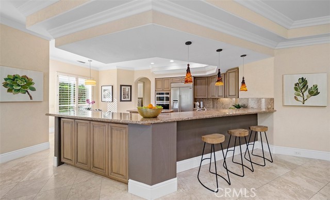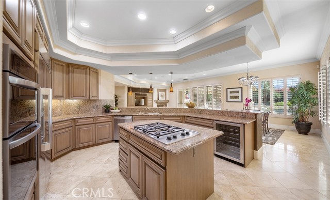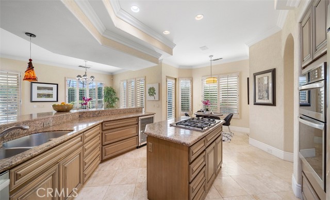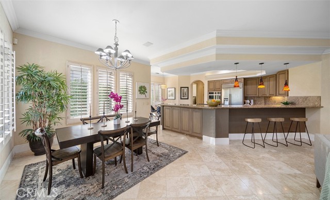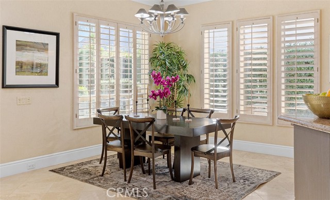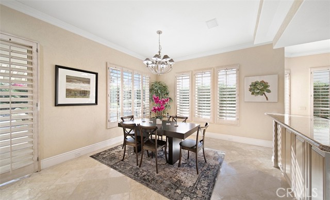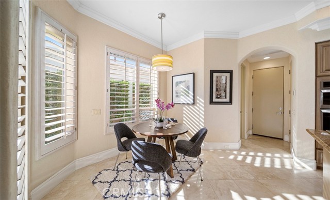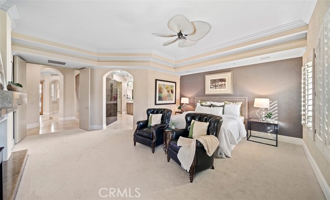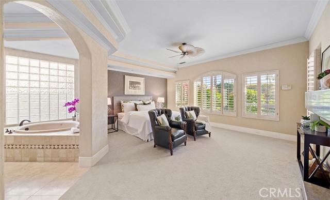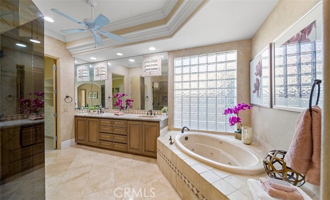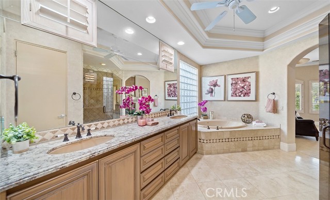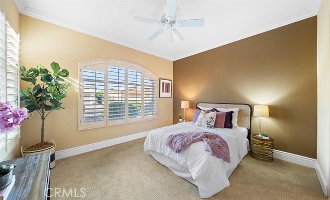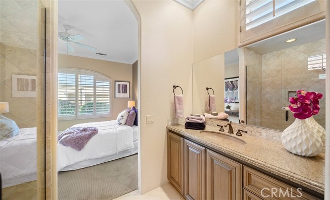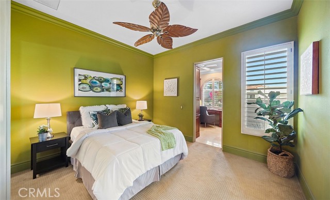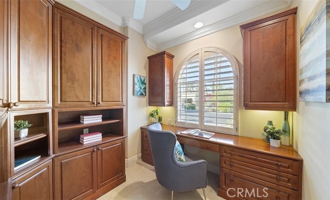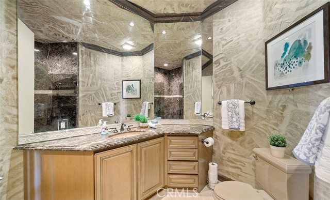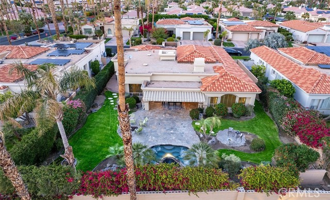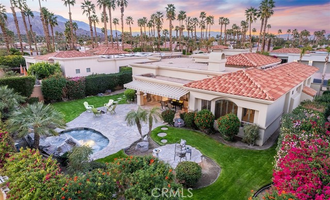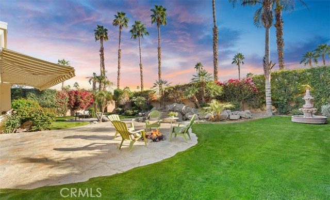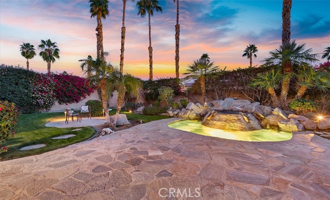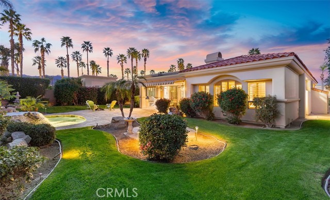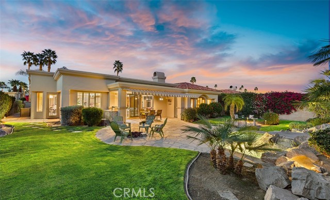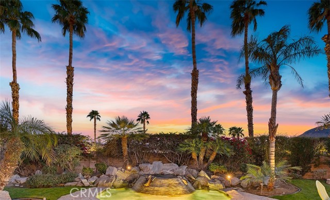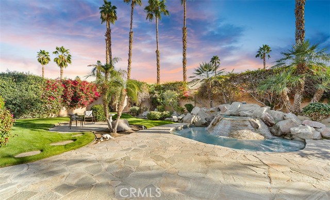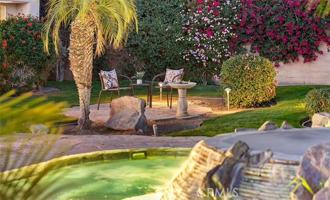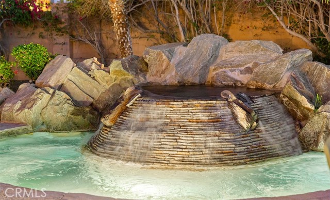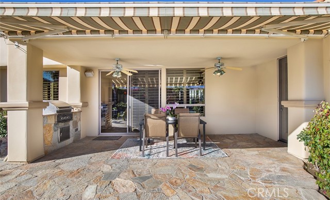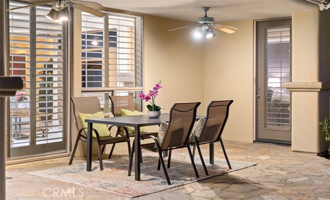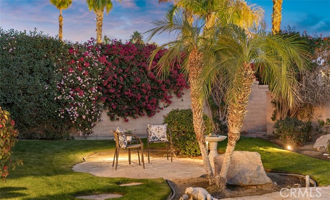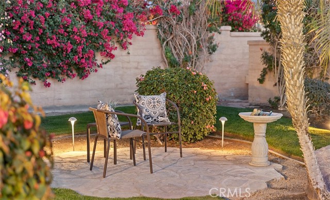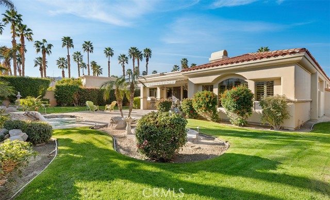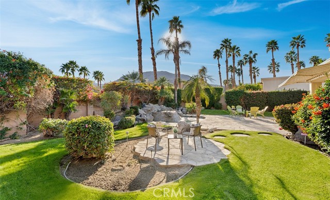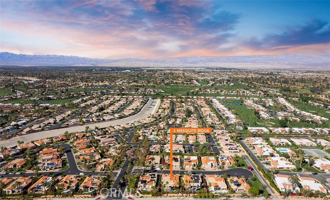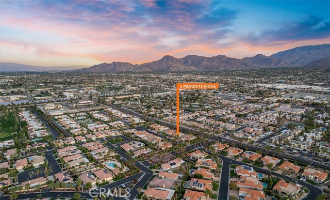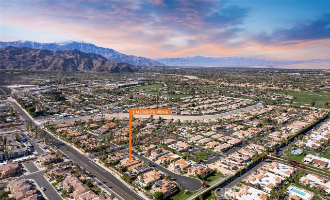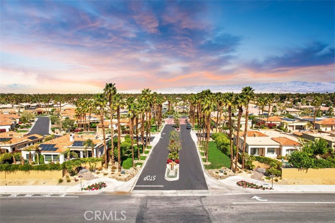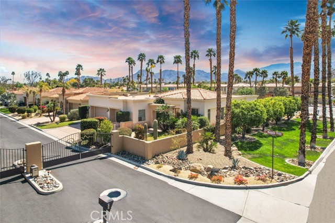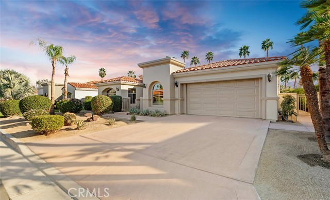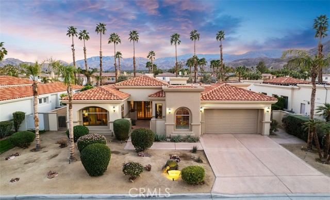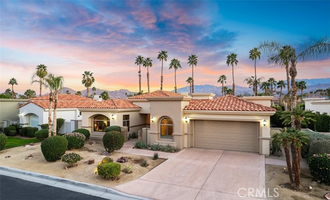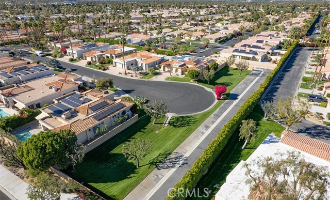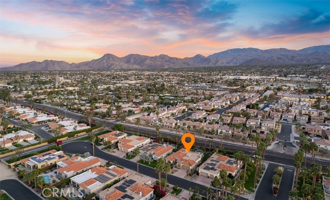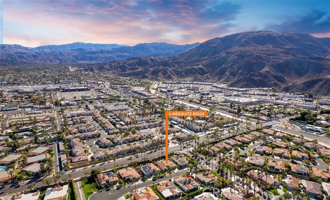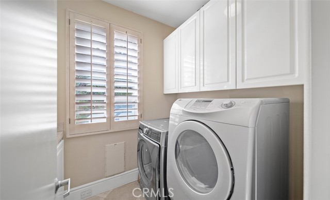Contact Kim Barron
Schedule A Showing
Request more information
- Home
- Property Search
- Search results
- 3 Mesquite Ridge Lane, Rancho Mirage, CA 92270
- MLS#: PW25035308 ( Single Family Residence )
- Street Address: 3 Mesquite Ridge Lane
- Viewed: 5
- Price: $849,900
- Price sqft: $308
- Waterfront: No
- Year Built: 1999
- Bldg sqft: 2757
- Bedrooms: 3
- Total Baths: 3
- Full Baths: 3
- Garage / Parking Spaces: 4
- Days On Market: 232
- Additional Information
- County: RIVERSIDE
- City: Rancho Mirage
- Zipcode: 92270
- Subdivision: Ridgeview Estates (32174)
- District: Palm Springs Unified
- Elementary School: RANMIR
- Middle School: COLMIT
- High School: PALDES
- Provided by: The Boutique Real Estate Group
- Contact: Raj Raj

- DMCA Notice
-
DescriptionThe BEST DEAL in Rancho Mirage. Welcome to 3 Mesquite Ridge Lane, nestled in one of the most coveted gated communities in Rancho Mirage Ridgeview Estates. Just 20 minutes from Palm Springs Airport, or a quick drive from OC & LA, this oasis offers privacy, breathtaking views of the San Jacinto Mountains, swaying palm trees, & incredible stargazing nights, all within a short drive of top attractions.
Property Location and Similar Properties
All
Similar
Features
Accessibility Features
- No Interior Steps
Appliances
- 6 Burner Stove
- Convection Oven
- Dishwasher
- Microwave
- Refrigerator
- Water Heater
Architectural Style
- Contemporary
Assessments
- Unknown
Association Amenities
- Other
Association Fee
- 195.00
Association Fee Frequency
- Monthly
Commoninterest
- None
Common Walls
- No Common Walls
Construction Materials
- Stucco
Cooling
- Central Air
Country
- US
Days On Market
- 201
Eating Area
- Breakfast Counter / Bar
- Dining Room
Elementary School
- RANMIR
Elementaryschool
- Rancho Mirage
Exclusions
- All personal property
- all staging items inside & out of the home (entire home is staging furniture).
Fireplace Features
- Family Room
- Primary Bedroom
- Fire Pit
Flooring
- Carpet
- Tile
Foundation Details
- Slab
Garage Spaces
- 2.00
Heating
- Central
High School
- PALDES
Highschool
- Palm Desert
Interior Features
- Attic Fan
- Block Walls
- Built-in Features
- Coffered Ceiling(s)
- Granite Counters
- High Ceilings
- Open Floorplan
- Pantry
Laundry Features
- Individual Room
- Inside
Levels
- One
Living Area Source
- Estimated
Lockboxtype
- None
- See Remarks
Lot Features
- Cul-De-Sac
- Lot 10000-19999 Sqft
- Level
- Sprinkler System
Middle School
- COLMIT
Middleorjuniorschool
- Colonel Mitchell
Other Structures
- Shed(s)
Parcel Number
- 682430060
Parking Features
- Built-In Storage
- Concrete
- Garage
- Garage Faces Front
- Garage - Two Door
- Garage Door Opener
Patio And Porch Features
- Covered
- Front Porch
- Rear Porch
Pool Features
- None
Postalcodeplus4
- 4820
Property Type
- Single Family Residence
Property Condition
- Updated/Remodeled
Road Frontage Type
- City Street
Road Surface Type
- Paved
Roof
- Tile
School District
- Palm Springs Unified
Security Features
- Carbon Monoxide Detector(s)
- Gated Community
- Smoke Detector(s)
Sewer
- Public Sewer
Spa Features
- Private
- Gunite
- Heated
- In Ground
- See Remarks
Subdivision Name Other
- Ridgeview Estates (32174)
Uncovered Spaces
- 2.00
View
- Mountain(s)
- Neighborhood
- Panoramic
- Peek-A-Boo
Water Source
- Public
Window Features
- Double Pane Windows
Year Built
- 1999
Year Built Source
- Assessor
Based on information from California Regional Multiple Listing Service, Inc. as of Oct 07, 2025. This information is for your personal, non-commercial use and may not be used for any purpose other than to identify prospective properties you may be interested in purchasing. Buyers are responsible for verifying the accuracy of all information and should investigate the data themselves or retain appropriate professionals. Information from sources other than the Listing Agent may have been included in the MLS data. Unless otherwise specified in writing, Broker/Agent has not and will not verify any information obtained from other sources. The Broker/Agent providing the information contained herein may or may not have been the Listing and/or Selling Agent.
Display of MLS data is usually deemed reliable but is NOT guaranteed accurate.
Datafeed Last updated on October 7, 2025 @ 12:00 am
©2006-2025 brokerIDXsites.com - https://brokerIDXsites.com


