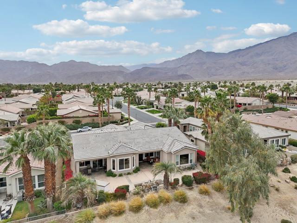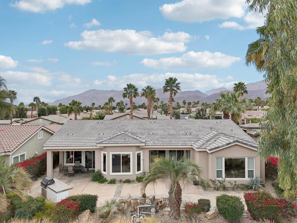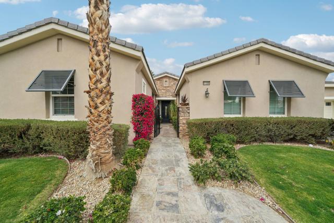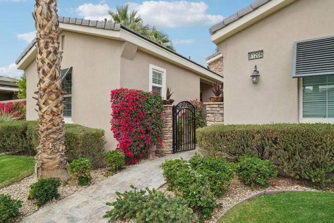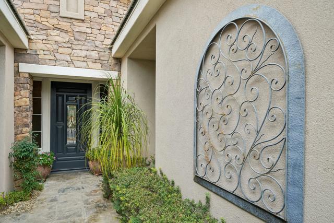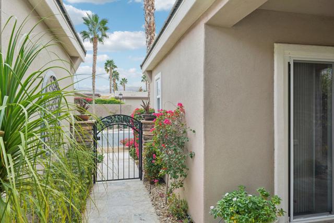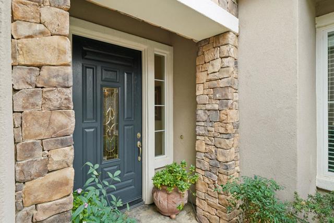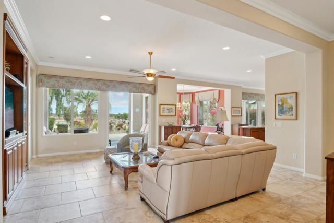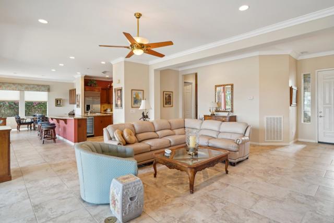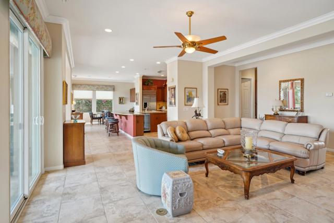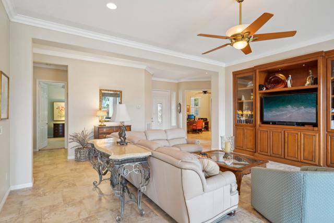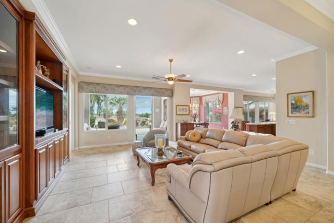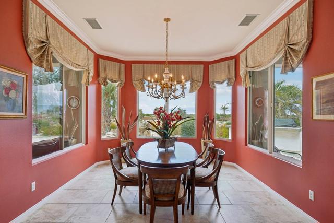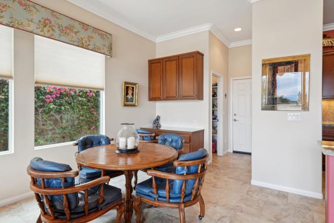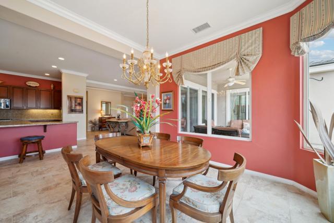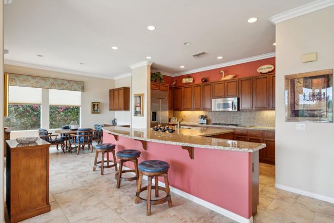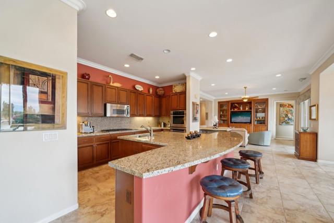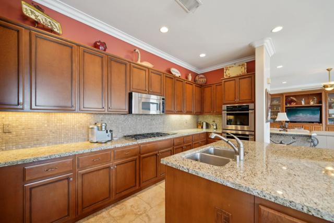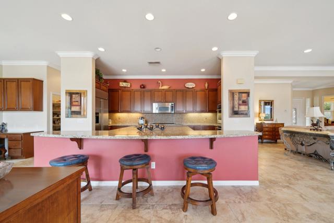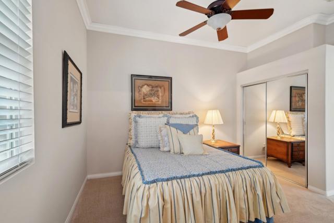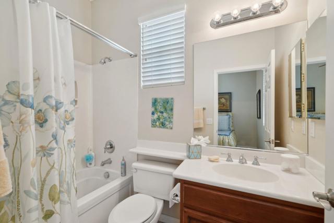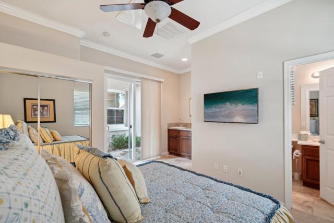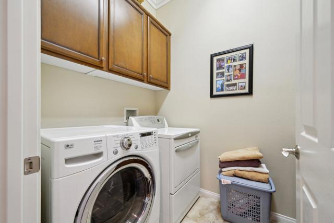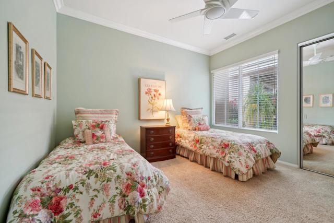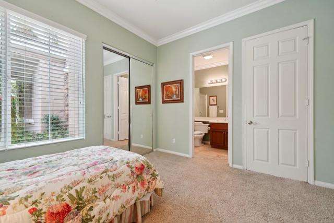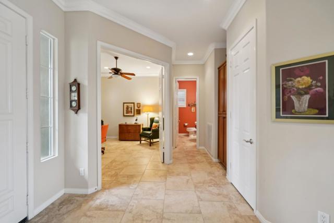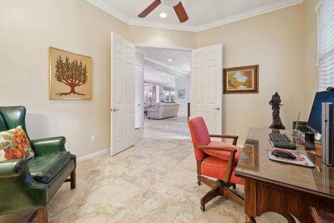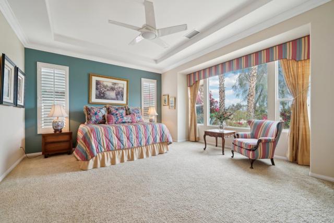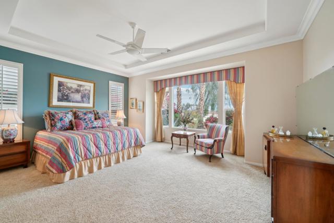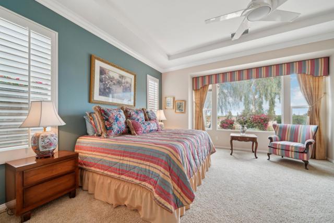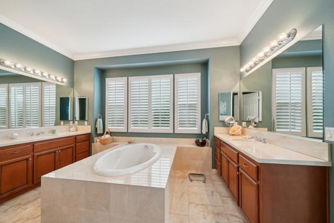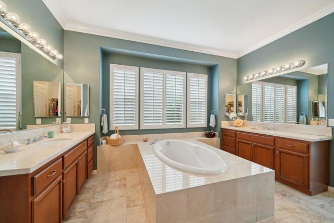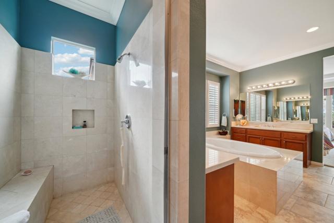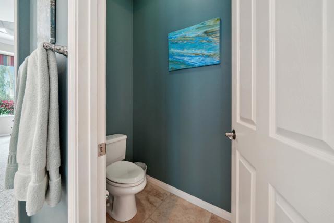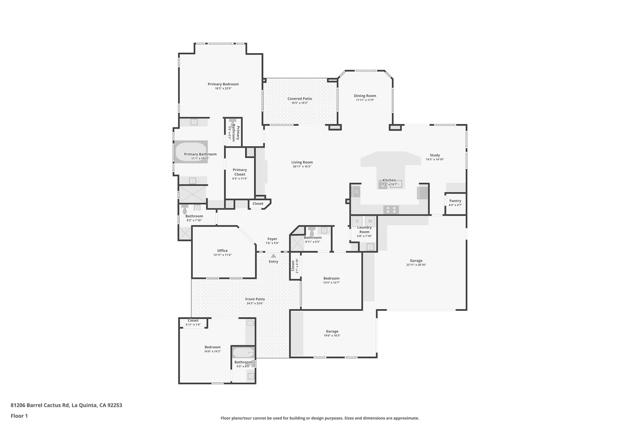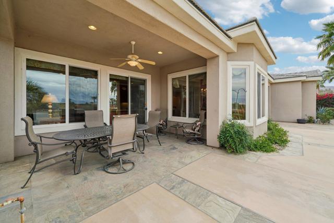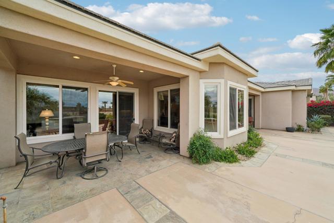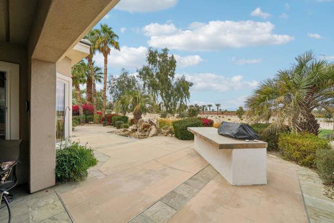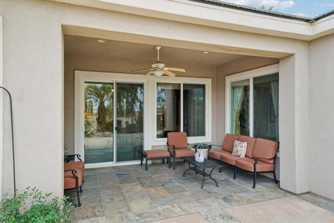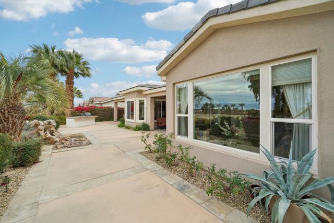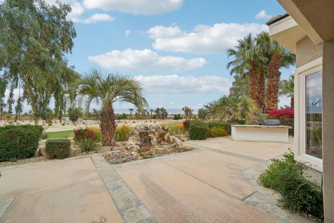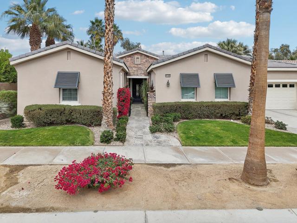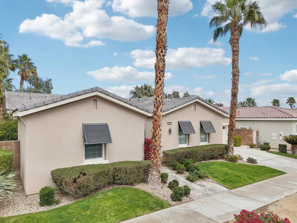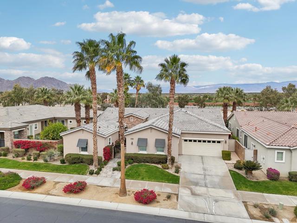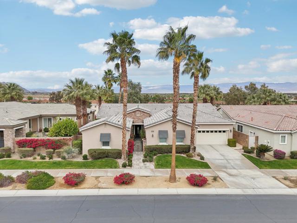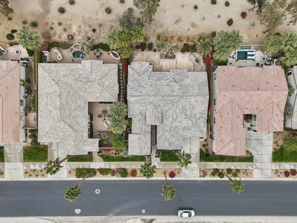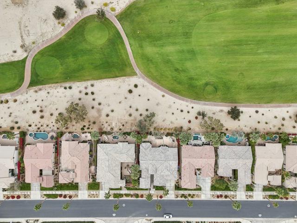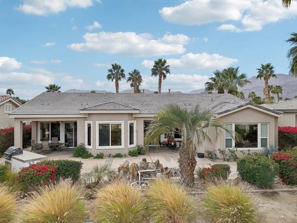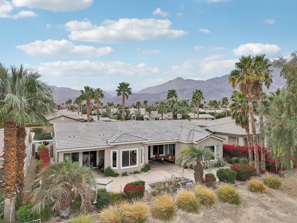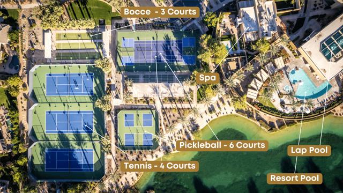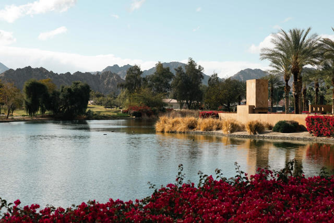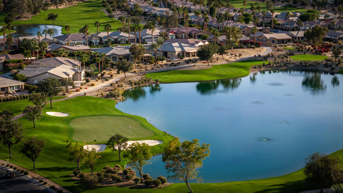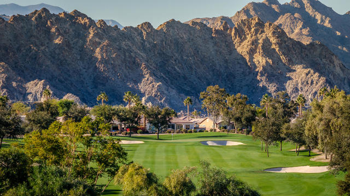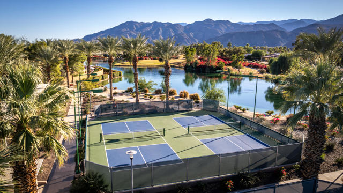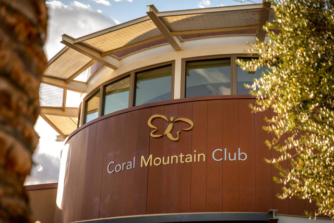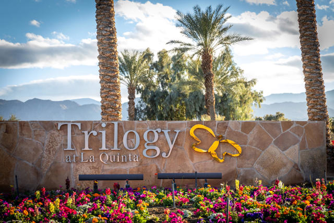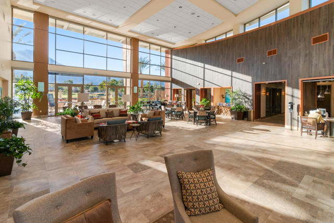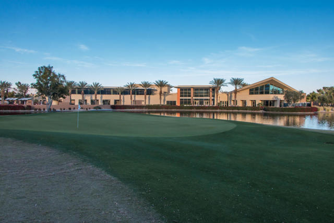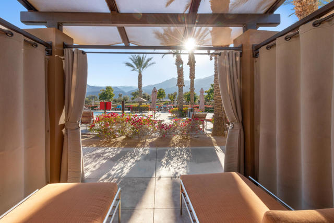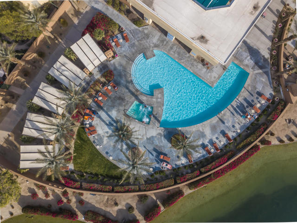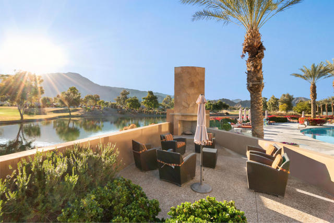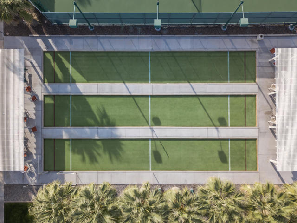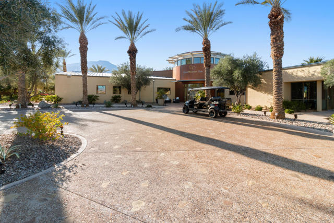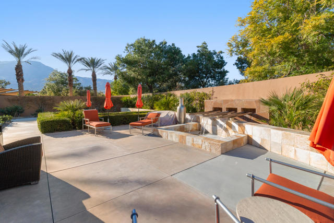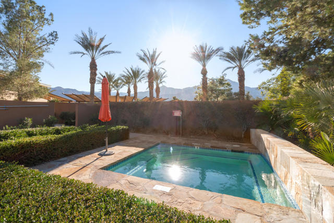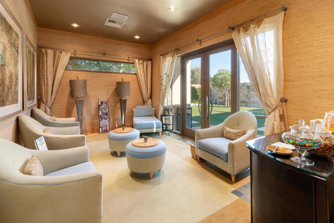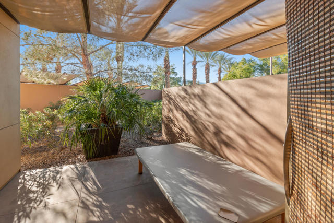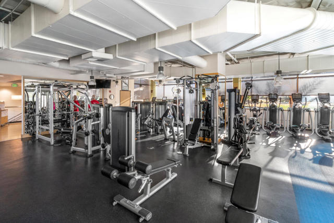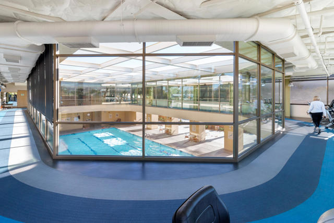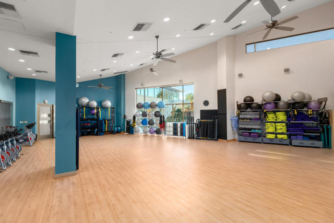Contact Kim Barron
Schedule A Showing
Request more information
- Home
- Property Search
- Search results
- 81206 Barrel Cactus Road, La Quinta, CA 92253
- MLS#: 219124947DA ( Single Family Residence )
- Street Address: 81206 Barrel Cactus Road
- Viewed: 4
- Price: $1,090,000
- Price sqft: $400
- Waterfront: Yes
- Wateraccess: Yes
- Year Built: 2005
- Bldg sqft: 2726
- Bedrooms: 4
- Total Baths: 4
- Full Baths: 4
- Garage / Parking Spaces: 3
- Days On Market: 68
- Additional Information
- County: RIVERSIDE
- City: La Quinta
- Zipcode: 92253
- Subdivision: Trilogy
- Provided by: Bennion Deville Homes
- Contact: John John

- DMCA Notice
-
DescriptionLocated along the 9th tee box of The Golf Club at La Quinta, this stunning Tamarisk plan home with a detached casita is the epitome of desert luxury living. Spanning 2,726 sq. ft., this expansive single story retreat offers 4 bedrooms, 4 baths, and a versatile den/office, all complemented by elegant tile flooring. Step through a wrought iron privacy gate and Tuscan inspired facade into a home designed for comfort and style. The great room dazzles with a custom built entertainment center, crown molding, and oversized windows framing breathtaking backyard views. Entertain effortlessly in the sun drenched formal dining room, while the adjacent chef's kitchen impresses with stainless steel appliances, slab granite counters, a sprawling prep island with bar seating, double ovens, a gas cooktop, and abundant cabinetry. Guests will appreciate their choice of accommodations in either the detached casita with a full bath or the main home's private guest suite. The primary retreat is a true sanctuary, boasting a bay window, tray ceiling, and spa like en suite with travertine finishes, a soaking tub, a large shower enclosure, dual vanities, and generous walk in closets. Outdoors, enjoy panoramic mountain and golf course views from two covered patios, complemented by a rock waterfall feature, a built in BBQ station, and expansive concrete decking. With a separate third car garage and proximity to the Santa Rosa Clubhouse, this extraordinary residence is a must see for those seeking refined desert living!
Property Location and Similar Properties
All
Similar
Features
Appliances
- Dishwasher
- Gas Cooktop
- Microwave
- Gas Oven
- Vented Exhaust Fan
- Water Line to Refrigerator
- Disposal
- Gas Water Heater
Association Amenities
- Barbecue
- Tennis Court(s)
- Sport Court
- Management
- Meeting Room
- Maintenance Grounds
- Lake or Pond
- Golf Course
- Gym/Ex Room
- Card Room
- Clubhouse
- Billiard Room
- Banquet Facilities
- Bocce Ball Court
- Security
- Cable TV
- Concierge
- Clubhouse Paid
Association Fee
- 595.00
Association Fee Frequency
- Monthly
Builder Model
- Tamarisk/Casita
Builder Name
- Shea Homes
Carport Spaces
- 0.00
Construction Materials
- Stucco
Cooling
- Central Air
Country
- US
Door Features
- Sliding Doors
Eating Area
- Breakfast Nook
- Breakfast Counter / Bar
- Dining Room
Electric
- 220 Volts in Laundry
Fencing
- Block
Flooring
- Carpet
- Tile
Foundation Details
- Slab
Garage Spaces
- 3.00
Heating
- Central
- Natural Gas
Interior Features
- Built-in Features
- Recessed Lighting
- Open Floorplan
- High Ceilings
- Crown Molding
Laundry Features
- Individual Room
Levels
- One
Living Area Source
- Assessor
Lockboxtype
- Supra
Lot Features
- Back Yard
- Paved
- Landscaped
- Lawn
- Front Yard
- Close to Clubhouse
- On Golf Course
- Sprinkler System
- Planned Unit Development
Other Structures
- Guest House
Parcel Number
- 764410004
Parking Features
- Side by Side
- Garage Door Opener
- Direct Garage Access
Patio And Porch Features
- Covered
- Concrete
Postalcodeplus4
- 9311
Property Type
- Single Family Residence
Roof
- Tile
Security Features
- 24 Hour Security
- Gated Community
Subdivision Name Other
- Trilogy
Uncovered Spaces
- 0.00
Utilities
- Cable Available
View
- Desert
- Panoramic
- Mountain(s)
- Golf Course
Virtual Tour Url
- https://www.zillow.com/view-imx/e2729ce5-2291-430c-b8b6-cea2a0d399e0?initialViewType=pano
Window Features
- Shutters
Year Built
- 2005
Year Built Source
- Assessor
Based on information from California Regional Multiple Listing Service, Inc. as of Apr 26, 2025. This information is for your personal, non-commercial use and may not be used for any purpose other than to identify prospective properties you may be interested in purchasing. Buyers are responsible for verifying the accuracy of all information and should investigate the data themselves or retain appropriate professionals. Information from sources other than the Listing Agent may have been included in the MLS data. Unless otherwise specified in writing, Broker/Agent has not and will not verify any information obtained from other sources. The Broker/Agent providing the information contained herein may or may not have been the Listing and/or Selling Agent.
Display of MLS data is usually deemed reliable but is NOT guaranteed accurate.
Datafeed Last updated on April 26, 2025 @ 12:00 am
©2006-2025 brokerIDXsites.com - https://brokerIDXsites.com


