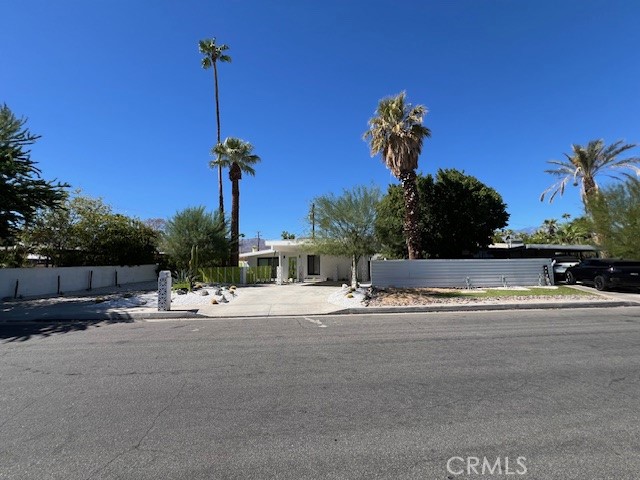Contact Kim Barron
Schedule A Showing
Request more information
- Home
- Property Search
- Search results
- 45416 Panorama Drive, Palm Desert, CA 92260
- MLS#: OC25034108 ( Single Family Residence )
- Street Address: 45416 Panorama Drive
- Viewed: 4
- Price: $799,000
- Price sqft: $439
- Waterfront: No
- Year Built: 1953
- Bldg sqft: 1819
- Bedrooms: 4
- Total Baths: 3
- Full Baths: 2
- 1/2 Baths: 1
- Garage / Parking Spaces: 2
- Days On Market: 242
- Additional Information
- County: RIVERSIDE
- City: Palm Desert
- Zipcode: 92260
- Subdivision: Other (othr)
- District: Desert Sands Unified
- Provided by: Keller Williams Realty Irvine
- Contact: Dale Dale

- DMCA Notice
-
DescriptionThis R 3 Zoned, 4 Bedroom home is the ultimate short term rental oasis with a potential of up to $1,000 daily rental income! Step into this remodeled mid century stunner by Oliver Parker (Designed and Builder) with all the comforts and upgrades of a modern masterpiece. The open floor plan boasts original wood beams, raised ceilings, custom window seats, breeze block TV feature wall, a clear Hemlock wood feature wall and an enclosed front patio off the living room with vibrant privacy screens. The dining area sits under a large skylight that fills the house with plenty of natural light. The chic black kitchen is complemented by Viking Appliances and a large butcher block peninsula that extends into a secondary living area with cathedral ceilings and a 10 foot sliding glass door that beckons you to the sparkling pebble tech salt pool, spa and firepit, outdoor shower and mountain view. Marble floors and walls throughout the primary suite, walk in closet and walk in shower. The front exterior features a 2 car carport, paved walkway with Mexican beach pebbles, a circular driveway with chic low maintenance desert landscaping.
Property Location and Similar Properties
All
Similar
Features
Appliances
- Dishwasher
- Disposal
- Gas Oven
- Gas Range
- Gas Cooktop
- Gas Water Heater
- Ice Maker
- Microwave
- Refrigerator
- Self Cleaning Oven
- Vented Exhaust Fan
- Water Heater Central
- Water Line to Refrigerator
Architectural Style
- Modern
Assessments
- None
Association Fee
- 0.00
Carport Spaces
- 2.00
Commoninterest
- None
Common Walls
- No Common Walls
Cooling
- Central Air
Country
- US
Days On Market
- 183
Eating Area
- Breakfast Counter / Bar
- Breakfast Nook
- Dining Room
Fireplace Features
- Dining Room
- Living Room
- Gas
- Gas Starter
- Masonry
Flooring
- Laminate
- Tile
Garage Spaces
- 0.00
Heating
- Central
Interior Features
- Beamed Ceilings
- Cathedral Ceiling(s)
- Partially Furnished
Laundry Features
- Individual Room
Levels
- One
Living Area Source
- Assessor
Lockboxtype
- See Remarks
Lot Features
- Back Yard
Parcel Number
- 625142010
Parking Features
- Carport
- Driveway - Combination
Patio And Porch Features
- Concrete
- Enclosed
- Screened
- Stone
- Wrap Around
Pool Features
- Private
- Gunite
- Electric Heat
- In Ground
- Salt Water
- Tile
Postalcodeplus4
- 4420
Property Type
- Single Family Residence
Roof
- Foam
- Shingle
School District
- Desert Sands Unified
Sewer
- Public Sewer
Spa Features
- Private
- Gunite
- Heated
- In Ground
Subdivision Name Other
- Not applicable
View
- Neighborhood
Water Source
- Public
Window Features
- Double Pane Windows
- Low Emissivity Windows
- Screens
- Skylight(s)
Year Built
- 1953
Year Built Source
- Assessor
Zoning
- R3
Based on information from California Regional Multiple Listing Service, Inc. as of Oct 14, 2025. This information is for your personal, non-commercial use and may not be used for any purpose other than to identify prospective properties you may be interested in purchasing. Buyers are responsible for verifying the accuracy of all information and should investigate the data themselves or retain appropriate professionals. Information from sources other than the Listing Agent may have been included in the MLS data. Unless otherwise specified in writing, Broker/Agent has not and will not verify any information obtained from other sources. The Broker/Agent providing the information contained herein may or may not have been the Listing and/or Selling Agent.
Display of MLS data is usually deemed reliable but is NOT guaranteed accurate.
Datafeed Last updated on October 14, 2025 @ 12:00 am
©2006-2025 brokerIDXsites.com - https://brokerIDXsites.com






































