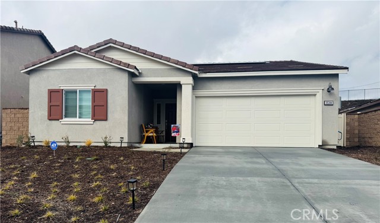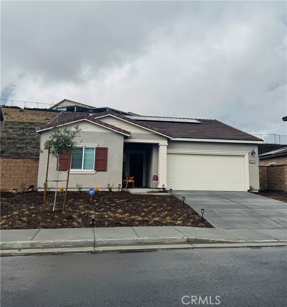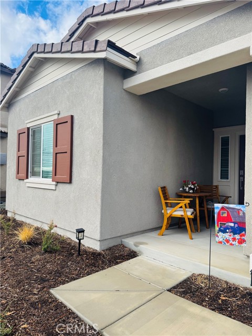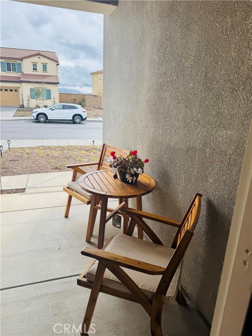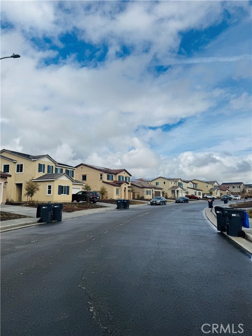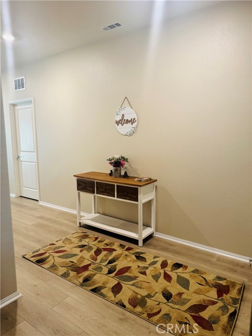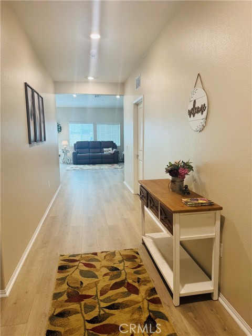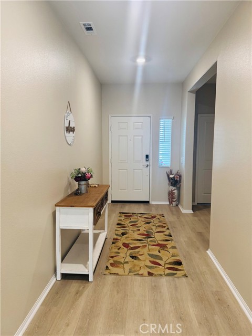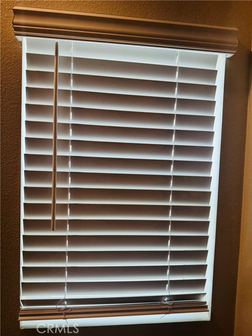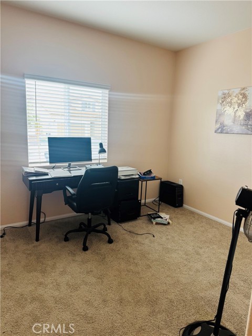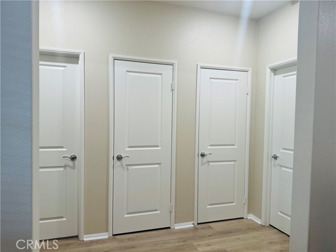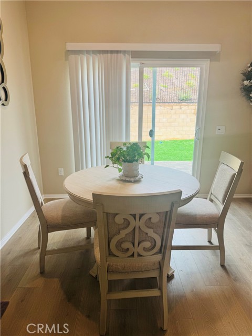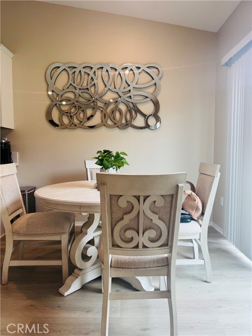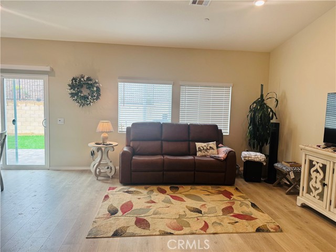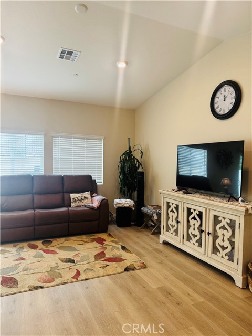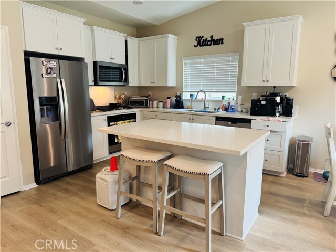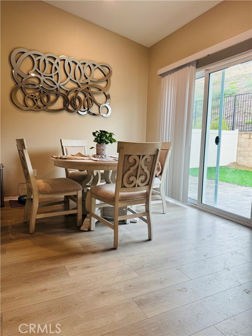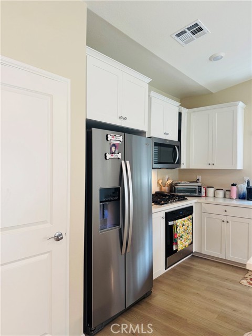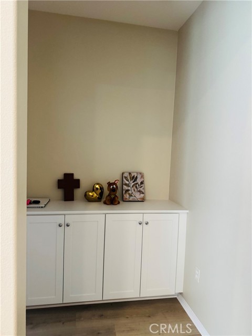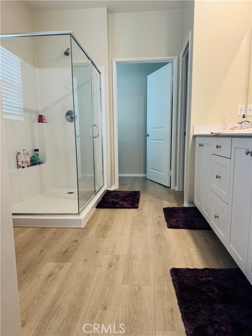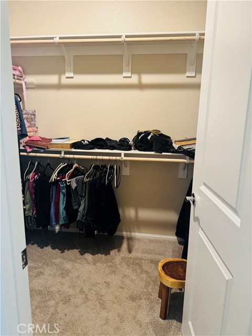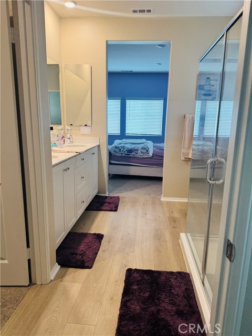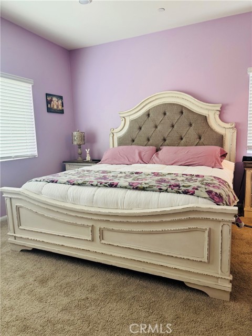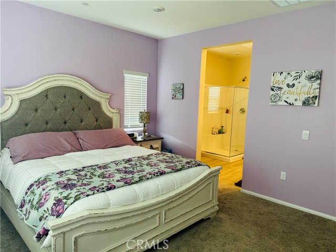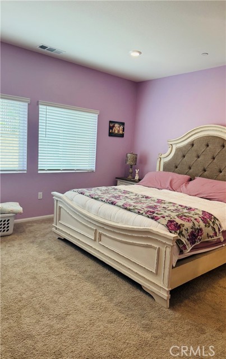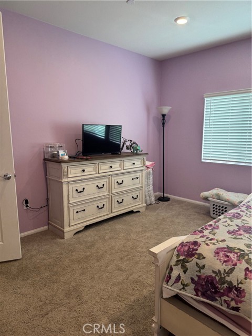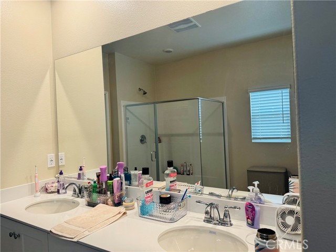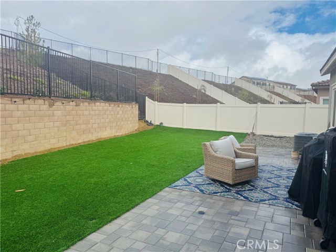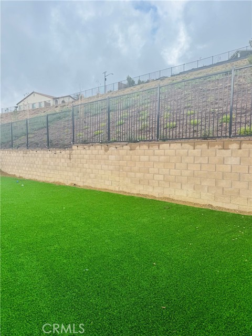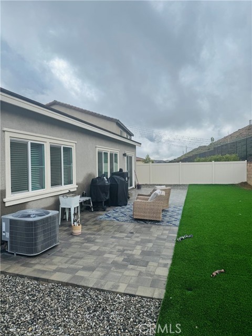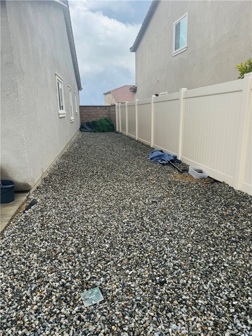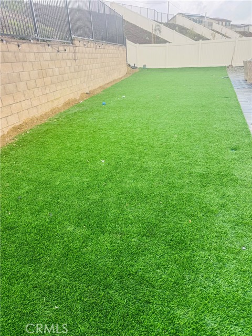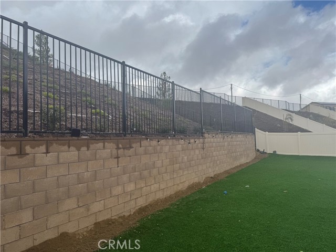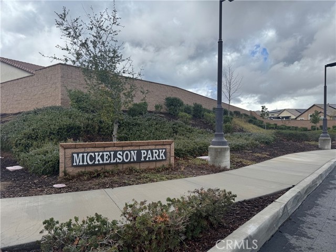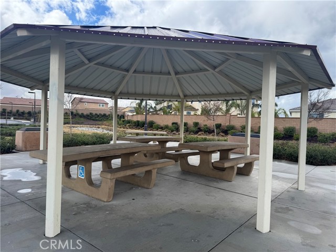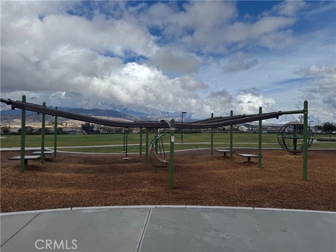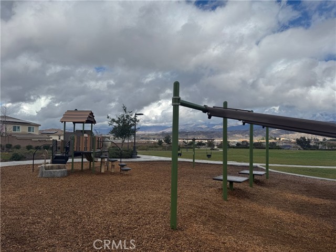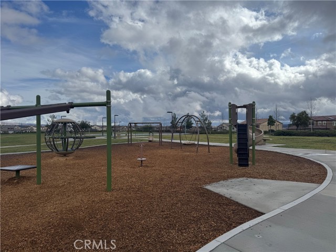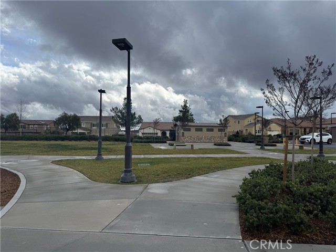Contact Kim Barron
Schedule A Showing
Request more information
- Home
- Property Search
- Search results
- 35344 Couples, Beaumont, CA 92223
- MLS#: CV25032793 ( Single Family Residence )
- Street Address: 35344 Couples
- Viewed: 1
- Price: $530,000
- Price sqft: $334
- Waterfront: Yes
- Wateraccess: Yes
- Year Built: 2024
- Bldg sqft: 1585
- Bedrooms: 3
- Total Baths: 2
- Full Baths: 2
- Garage / Parking Spaces: 2
- Days On Market: 151
- Additional Information
- County: RIVERSIDE
- City: Beaumont
- Zipcode: 92223
- Subdivision: Other (othr)
- District: Beaumont
- Provided by: RE/MAX CHAMPIONS
- Contact: Ingrid Ingrid

- DMCA Notice
-
DescriptionMotivated Seller! Stunning Home with Over $40K in Upgrades! Welcome to this enchanting, nearly brand new home featuring 3 bedrooms and 2 bathrooms! Freshly painted with beautiful laminate flooring and plush carpet in the bedrooms, this home radiates warmth and brightness. The inviting living room seamlessly connects to an open concept kitchen with a pantry, perfect for gatherings. Enjoy modern conveniences, including a soft water system and a money saving solar panel system. Step into the backyard oasis, boasting newly installed artificial grass and stylish paver flooringideal for relaxation and entertaining. Don't miss this incredible opportunity to create lasting memories in your dream home! Moreover, this home is nestled in a serene neighborhood offering fantastic amenities, including parks, pools, a golf course, and a dog park. Experience a sophisticated and relaxed lifestyle in this exceptional communitycome and make it yours!
Property Location and Similar Properties
All
Similar
Features
Additional Parcels Description
- no
Appliances
- Dishwasher
- Disposal
- Gas Range
- Water Softener
Architectural Style
- Traditional
Assessments
- Special Assessments
- CFD/Mello-Roos
Association Amenities
- Pool
- Playground
- Dog Park
- Pets Permitted
Association Fee
- 155.00
Association Fee Frequency
- Monthly
Builder Name
- Dr Horton
Commoninterest
- None
Common Walls
- No Common Walls
Construction Materials
- Drywall Walls
- Frame
Cooling
- Central Air
Country
- US
Electric
- 220 Volts in Garage
- 220 Volts in Kitchen
Entry Location
- front
Fireplace Features
- None
Flooring
- Carpet
- Laminate
Foundation Details
- See Remarks
Garage Spaces
- 2.00
Interior Features
- Laminate Counters
- Pantry
Laundry Features
- Inside
- Washer Hookup
Levels
- One
Lockboxtype
- See Remarks
- Supra
Lockboxversion
- Supra
Lot Dimensions Source
- Builder
Lot Features
- Front Yard
- Yard
Parcel Number
- 413991006
Parking Features
- Garage
- Garage Door Opener
Patio And Porch Features
- Patio Open
- See Remarks
- Slab
Pool Features
- Association
- Community
- See Remarks
Postalcodeplus4
- 9222
Property Type
- Single Family Residence
Property Condition
- Turnkey
- Updated/Remodeled
Road Frontage Type
- City Street
Road Surface Type
- Paved
Roof
- Clay
- Spanish Tile
School District
- Beaumont
Security Features
- Carbon Monoxide Detector(s)
- Fire Sprinkler System
- Smoke Detector(s)
Sewer
- Public Sewer
Spa Features
- Association
- Community
Subdivision Name Other
- Azalea
Utilities
- Cable Available
- Electricity Available
- Phone Available
- Sewer Available
- Water Available
View
- City Lights
Water Source
- Public
Window Features
- Blinds
- Double Pane Windows
Year Built
- 2024
Year Built Source
- Assessor
Based on information from California Regional Multiple Listing Service, Inc. as of Jul 13, 2025. This information is for your personal, non-commercial use and may not be used for any purpose other than to identify prospective properties you may be interested in purchasing. Buyers are responsible for verifying the accuracy of all information and should investigate the data themselves or retain appropriate professionals. Information from sources other than the Listing Agent may have been included in the MLS data. Unless otherwise specified in writing, Broker/Agent has not and will not verify any information obtained from other sources. The Broker/Agent providing the information contained herein may or may not have been the Listing and/or Selling Agent.
Display of MLS data is usually deemed reliable but is NOT guaranteed accurate.
Datafeed Last updated on July 13, 2025 @ 12:00 am
©2006-2025 brokerIDXsites.com - https://brokerIDXsites.com


