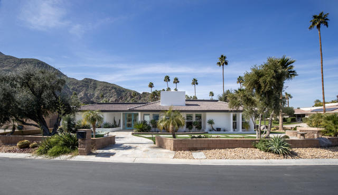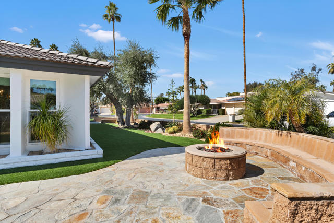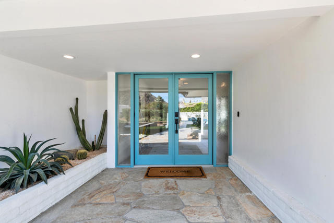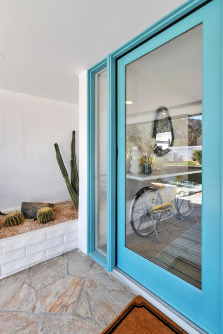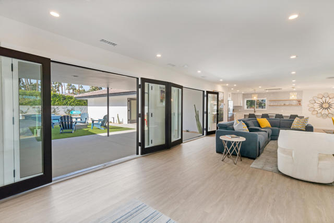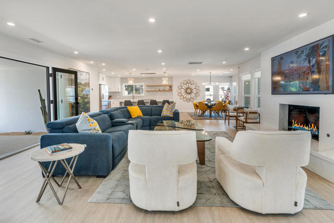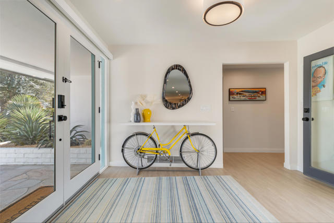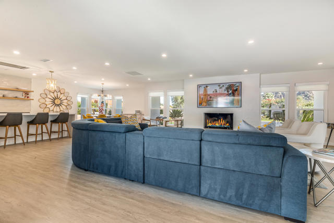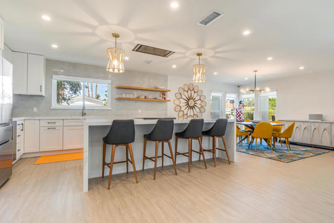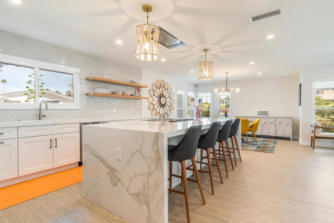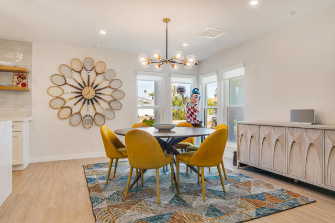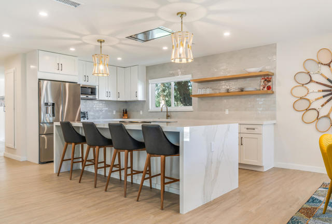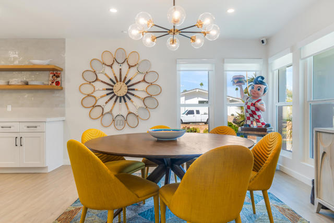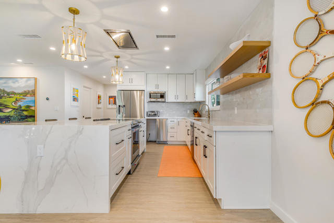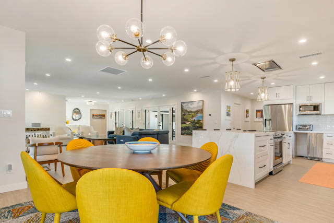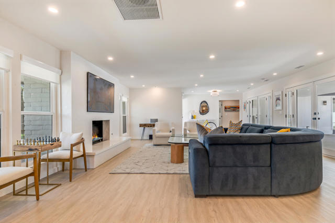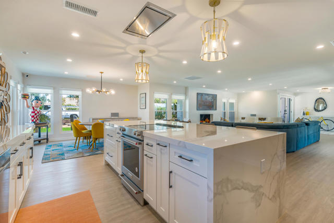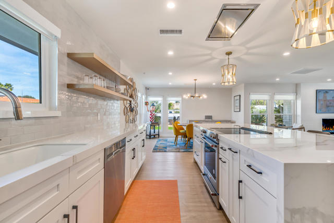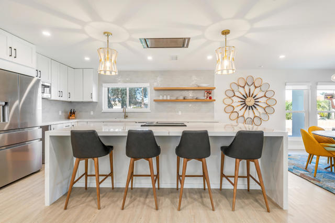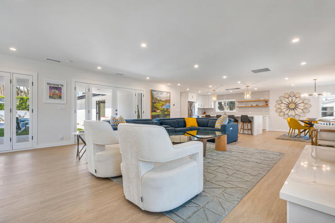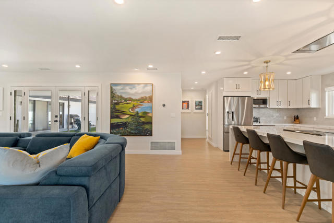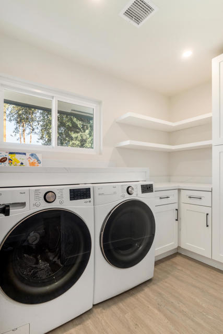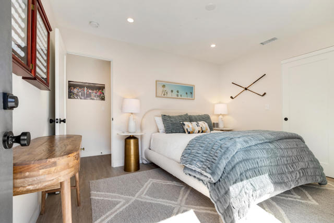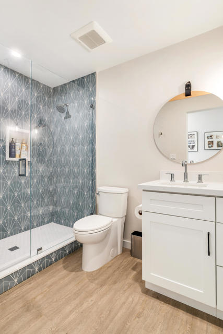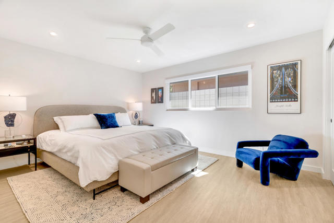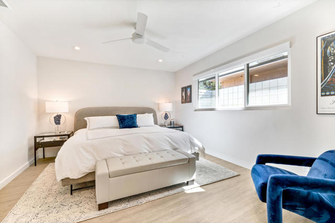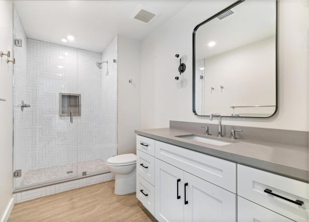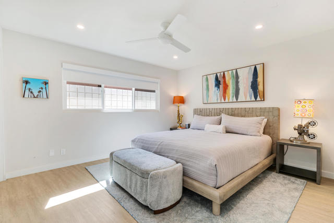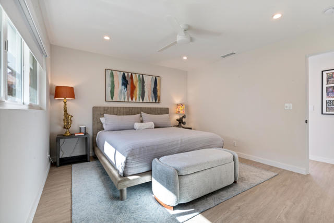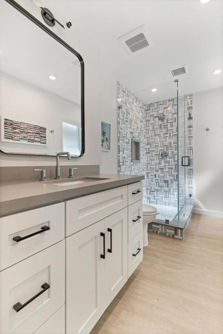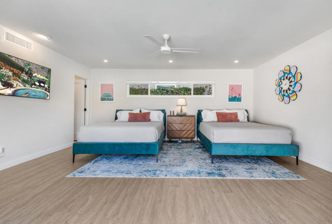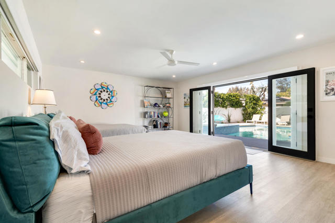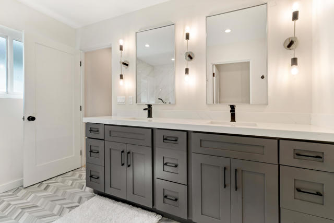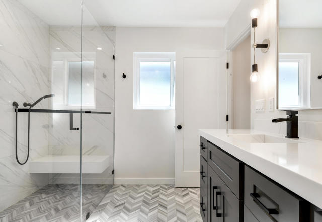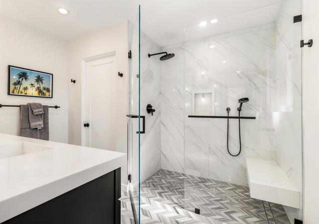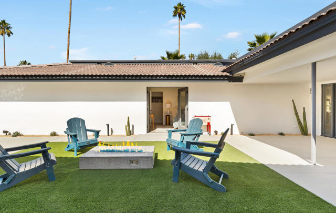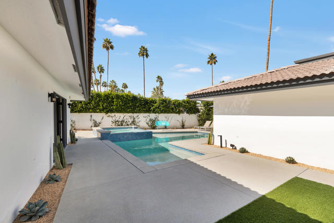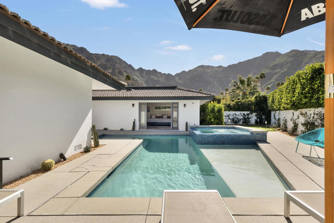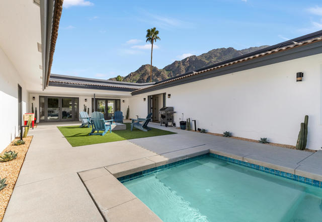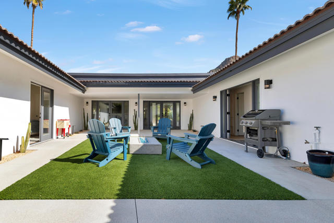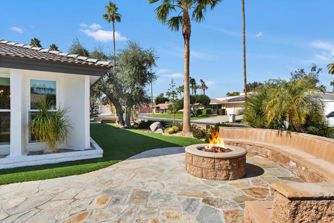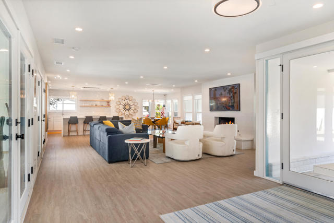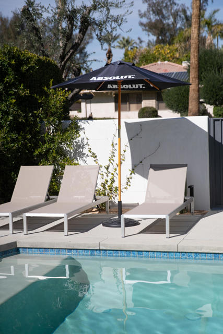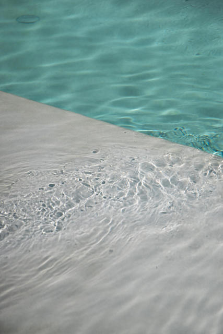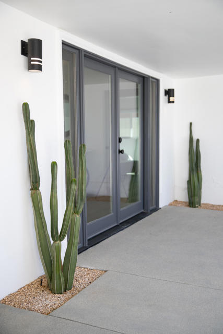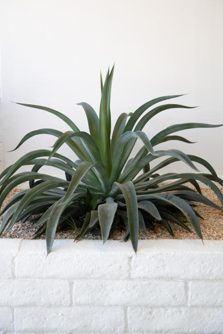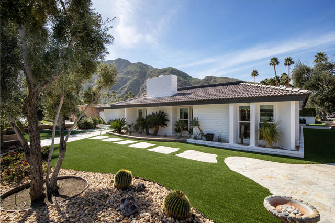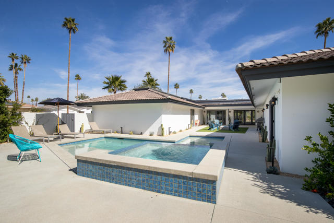Contact Kim Barron
Schedule A Showing
Request more information
- Home
- Property Search
- Search results
- 46191 Papago Circle, Indian Wells, CA 92210
- MLS#: 219124780DA ( Single Family Residence )
- Street Address: 46191 Papago Circle
- Viewed: 2
- Price: $1,999,000
- Price sqft: $663
- Waterfront: No
- Year Built: 1965
- Bldg sqft: 3015
- Bedrooms: 4
- Total Baths: 4
- Full Baths: 4
- Garage / Parking Spaces: 4
- Days On Market: 114
- Additional Information
- County: RIVERSIDE
- City: Indian Wells
- Zipcode: 92210
- Subdivision: Indian Wells C.c.
- Provided by: Compass
- Contact: Greg Greg

- DMCA Notice
-
DescriptionLocated within the prestigious gates of Indian Wells Country Club and within the highly coveted Manitou Loop. This fully remodeled mid century modern classic boasts 4 bedrooms and 4 full baths. The floor plan has been changed to an open concept with sleek and modern design with a nod to the past. The chef's kitchen has been fully renovated with new appliances, a new updated quartz finished island and countertops to match. Brand new appliances finish the kitchen. The four bedrooms are good sized with 3 of them en suite and the other bathroom is right next to the 4th bedroom. The front and back yards have minimal maintenance. A fire pit on both yards and a new pool/spa and equipment along with a putting green and views to die for in both front and back. This home offers privacy, location, views, and more upgrades than I can mention. Some are: New Plumbing, New Electrical, Recessed LED lighting, all new bathrooms, new interior doors and hardware, smart home features, fully owned solar, custom window shades, new HVAC, two new AC units, Two tankless water heaters, Tesla wall charger, epoxy garage floor, new pool equipment with pentair wireless control system, Sonance garden series outdoor speaker system, new landscape and hardscape, smooth stucco outside and smooth interior walls, and much more.
Property Location and Similar Properties
All
Similar
Features
Appliances
- Dishwasher
- Convection Oven
- Microwave
- Ice Maker
- Vented Exhaust Fan
- Refrigerator
- Disposal
- Tankless Water Heater
Architectural Style
- Modern
Association Amenities
- Controlled Access
- Security
Association Fee
- 650.00
Association Fee Frequency
- Annually
Carport Spaces
- 0.00
Construction Materials
- Stucco
Cooling
- Central Air
Country
- US
Door Features
- Double Door Entry
Eating Area
- Breakfast Counter / Bar
- In Living Room
Exclusions
- Furniture available outside of escrow.
Fireplace Features
- Fire Pit
- Gas
- Great Room
- Patio
Flooring
- Laminate
Foundation Details
- Slab
Garage Spaces
- 2.00
Heating
- Central
- Forced Air
- Natural Gas
Interior Features
- Recessed Lighting
Laundry Features
- Individual Room
Living Area Source
- Other
Lockboxtype
- None
Lot Features
- Yard
- Corner Lot
- Planned Unit Development
Parcel Number
- 623293004
Parking Features
- Direct Garage Access
- Driveway
- Garage Door Opener
Pool Features
- Waterfall
- Gunite
- In Ground
- Electric Heat
- Salt Water
- Private
Postalcodeplus4
- 9048
Property Type
- Single Family Residence
Property Condition
- Updated/Remodeled
Roof
- Tile
Security Features
- 24 Hour Security
- Gated Community
Spa Features
- Heated
- Private
- Gunite
- In Ground
Subdivision Name Other
- Indian Wells C.C.
Uncovered Spaces
- 2.00
Utilities
- Cable Available
View
- Mountain(s)
Year Built
- 1965
Year Built Source
- Assessor
Based on information from California Regional Multiple Listing Service, Inc. as of Jun 07, 2025. This information is for your personal, non-commercial use and may not be used for any purpose other than to identify prospective properties you may be interested in purchasing. Buyers are responsible for verifying the accuracy of all information and should investigate the data themselves or retain appropriate professionals. Information from sources other than the Listing Agent may have been included in the MLS data. Unless otherwise specified in writing, Broker/Agent has not and will not verify any information obtained from other sources. The Broker/Agent providing the information contained herein may or may not have been the Listing and/or Selling Agent.
Display of MLS data is usually deemed reliable but is NOT guaranteed accurate.
Datafeed Last updated on June 7, 2025 @ 12:00 am
©2006-2025 brokerIDXsites.com - https://brokerIDXsites.com


