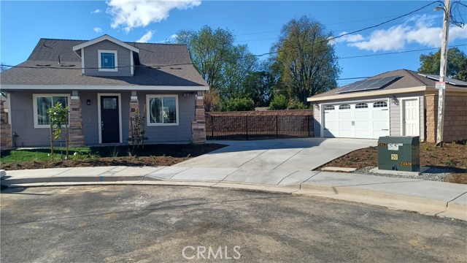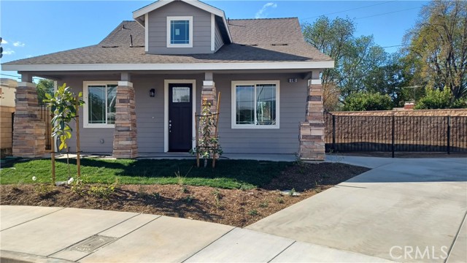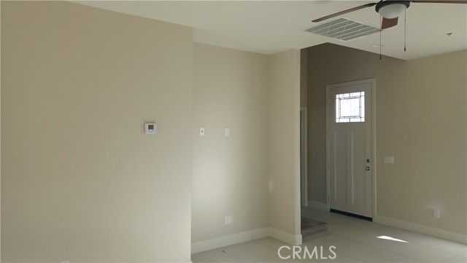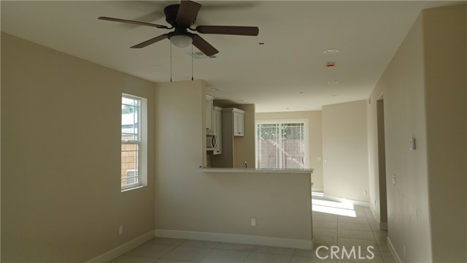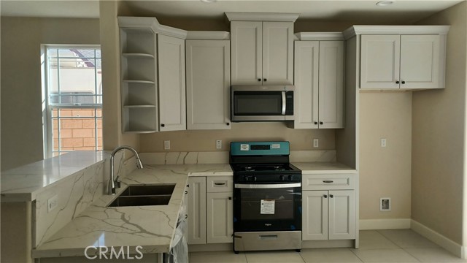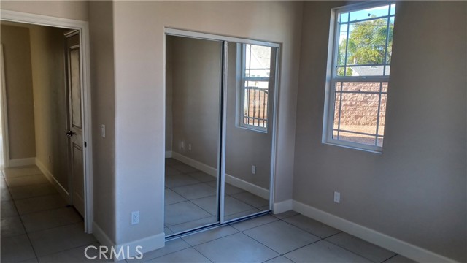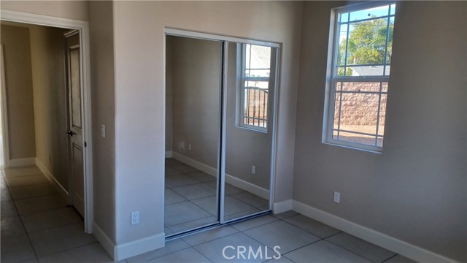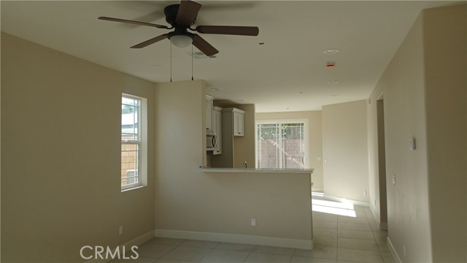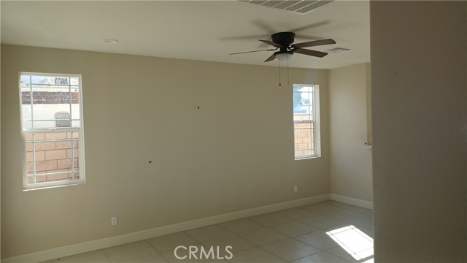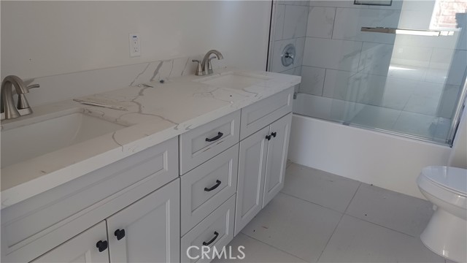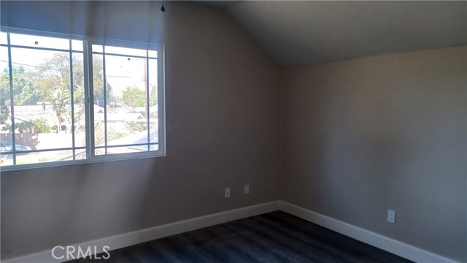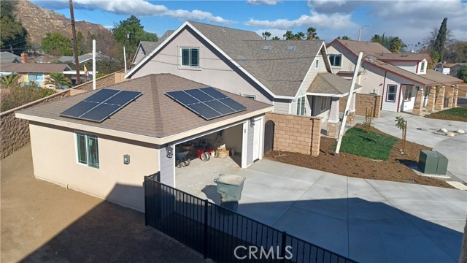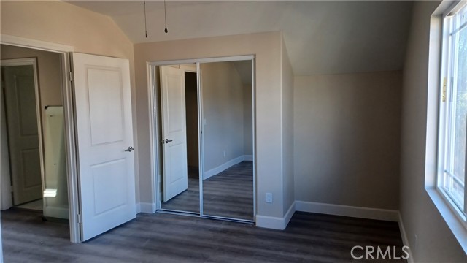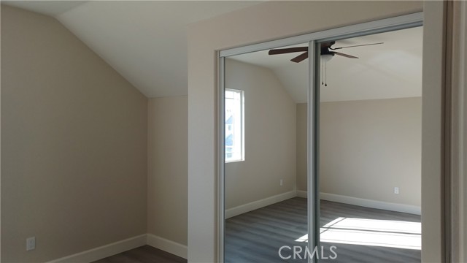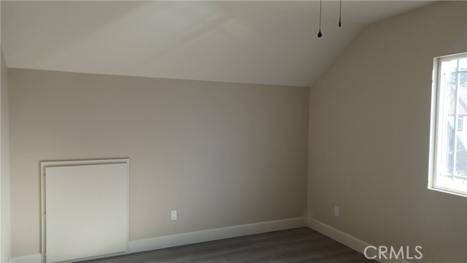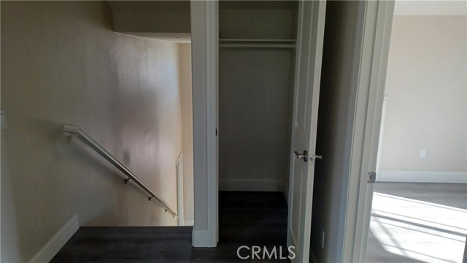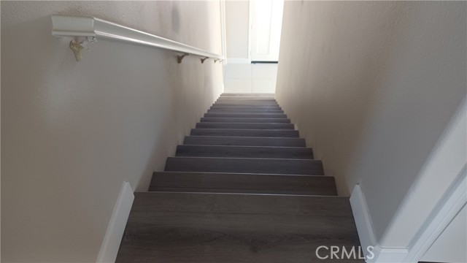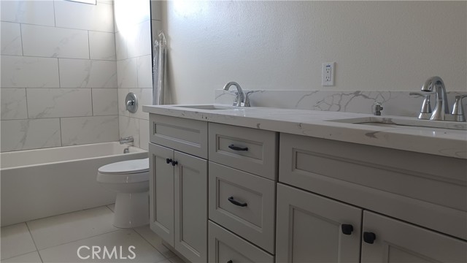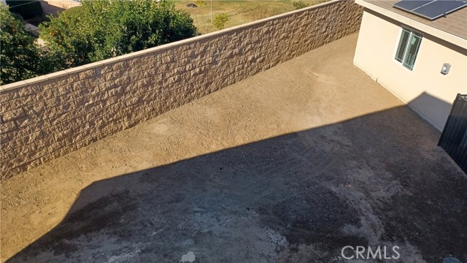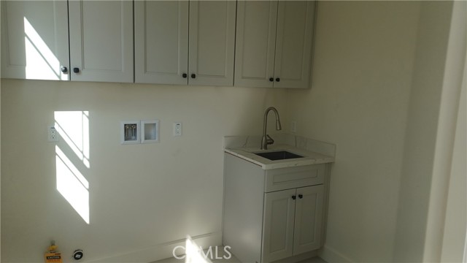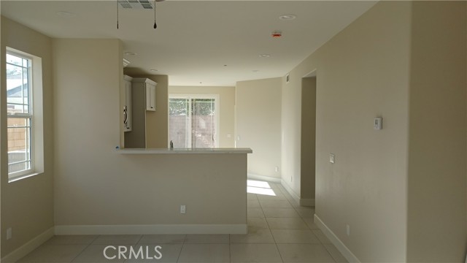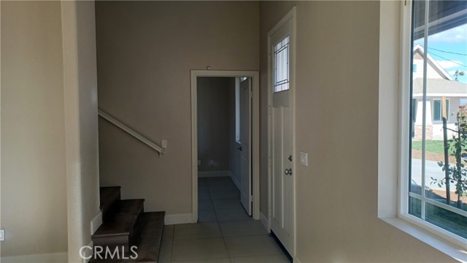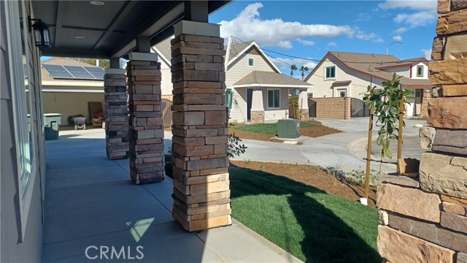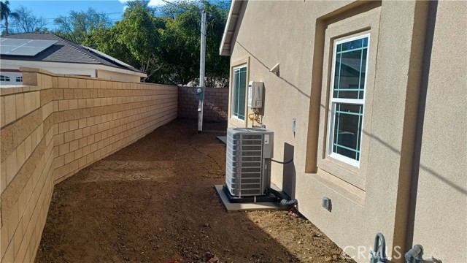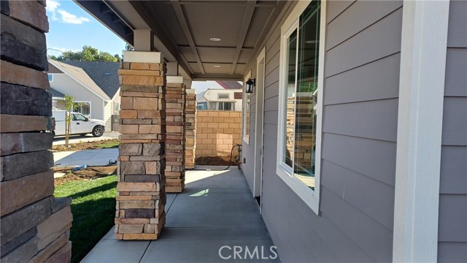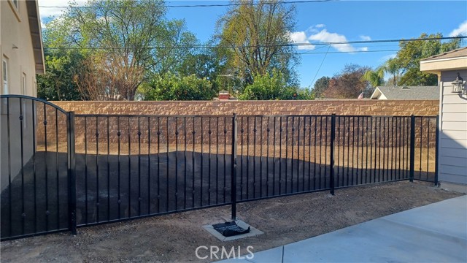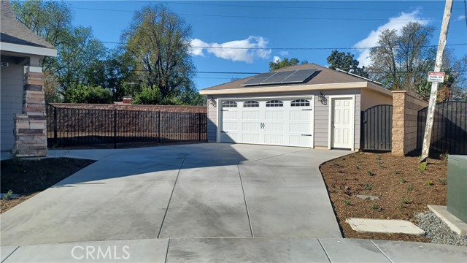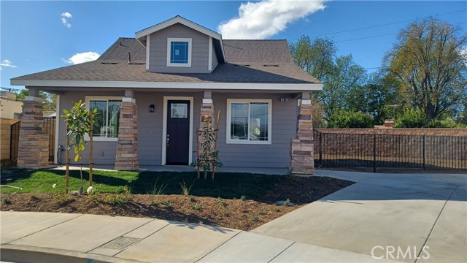Contact Kim Barron
Schedule A Showing
Request more information
- Home
- Property Search
- Search results
- 5183 Peony Court, Riverside, CA 92506
- MLS#: IV25031504 ( Single Family Residence )
- Street Address: 5183 Peony Court
- Viewed: 1
- Price: $749,900
- Price sqft: $406
- Waterfront: Yes
- Wateraccess: Yes
- Year Built: 2025
- Bldg sqft: 1849
- Bedrooms: 4
- Total Baths: 3
- Full Baths: 2
- 1/2 Baths: 1
- Garage / Parking Spaces: 5
- Days On Market: 147
- Additional Information
- County: RIVERSIDE
- City: Riverside
- Zipcode: 92506
- District: Riverside Unified
- Provided by: DYNASTY REAL ESTATE
- Contact: SERGIO SERGIO

- DMCA Notice
-
DescriptionPrice reduction, new contruction beautiful 4 bed 2. 5 ba, home located in the prestigious wood streets neighborhood. Near downtown riverside. This two story craftsman style home features a downstairs master bedroom with a spacious master bathroom. Two bedrooms upstairs. This beautifully meticulously crafted home meets and exceeds the woodstreets ccr's criteria. From the second story roofline, to the two car detached garages. Featuring wood style siding in the front of the homes, to the rear exterior stucco. Featering ceramic tile throughout the first floor, ceiling fans, an indoor laundry room with a sink. The upstairs features wood style laminate flooring. Solar system is in and included. This home and 6 other home are ready for their first family. Located on a small cul de sac right of off palm just up the hill from ryan bonaminio park. Five minutes from downtown riverside. Rv parking fenced back yards. Easy access to the 91 and 60 freeways.
Property Location and Similar Properties
All
Similar
Features
Accessibility Features
- Doors - Swing In
- Parking
Appliances
- Dishwasher
- Free-Standing Range
- Disposal
- Gas Oven
- Gas Range
- Gas Water Heater
- High Efficiency Water Heater
- Microwave
- Tankless Water Heater
Assessments
- None
Association Fee
- 0.00
Commoninterest
- None
Common Walls
- No Common Walls
Construction Materials
- Drywall Walls
- Frame
- Stucco
Cooling
- Central Air
- Electric
Country
- US
Days On Market
- 41
Direction Faces
- East
Eating Area
- Breakfast Counter / Bar
- In Kitchen
Electric
- Standard
Fencing
- Block
- New Condition
- Wrought Iron
Fireplace Features
- None
Flooring
- Laminate
- Tile
Foundation Details
- Slab
Garage Spaces
- 2.00
Heating
- Central
- Forced Air
- Natural Gas
Interior Features
- Ceiling Fan(s)
- Open Floorplan
- Quartz Counters
- Recessed Lighting
Laundry Features
- Gas Dryer Hookup
- Individual Room
- Washer Hookup
Levels
- Two
Lockboxtype
- Combo
Lot Features
- Back Yard
- Front Yard
- Lawn
- Lot 6500-9999
- Level
- Sprinklers In Front
- Sprinklers Timer
Parcel Number
- 217224023
Parking Features
- Concrete
- Garage
Pool Features
- None
Postalcodeplus4
- 9250
Property Type
- Single Family Residence
Property Condition
- Turnkey
- Under Construction
Roof
- Asphalt
- Shingle
Rvparkingdimensions
- 15X20
School District
- Riverside Unified
Sewer
- Public Sewer
Spa Features
- None
Uncovered Spaces
- 3.00
Utilities
- Cable Available
- Electricity Connected
- Natural Gas Connected
- Sewer Connected
- Underground Utilities
- Water Connected
View
- See Remarks
Water Source
- Public
Year Built
- 2025
Year Built Source
- Builder
Based on information from California Regional Multiple Listing Service, Inc. as of Jul 08, 2025. This information is for your personal, non-commercial use and may not be used for any purpose other than to identify prospective properties you may be interested in purchasing. Buyers are responsible for verifying the accuracy of all information and should investigate the data themselves or retain appropriate professionals. Information from sources other than the Listing Agent may have been included in the MLS data. Unless otherwise specified in writing, Broker/Agent has not and will not verify any information obtained from other sources. The Broker/Agent providing the information contained herein may or may not have been the Listing and/or Selling Agent.
Display of MLS data is usually deemed reliable but is NOT guaranteed accurate.
Datafeed Last updated on July 8, 2025 @ 12:00 am
©2006-2025 brokerIDXsites.com - https://brokerIDXsites.com


