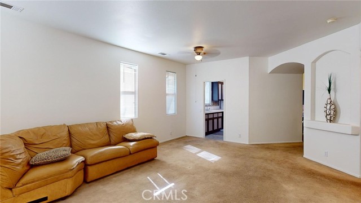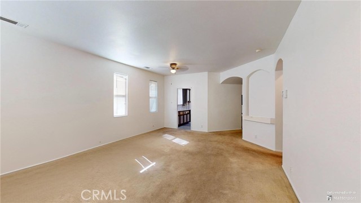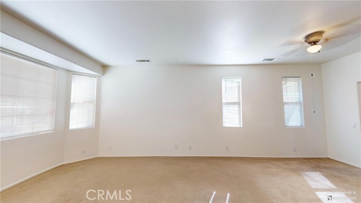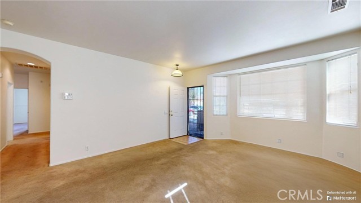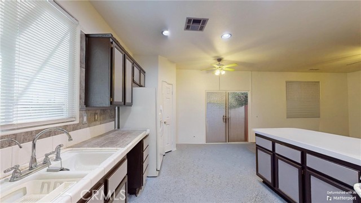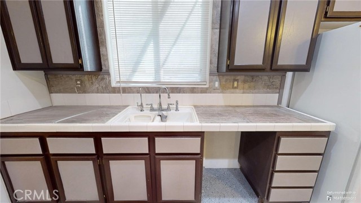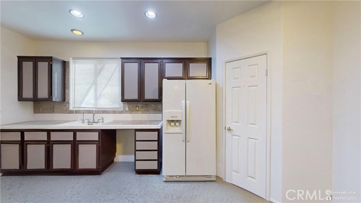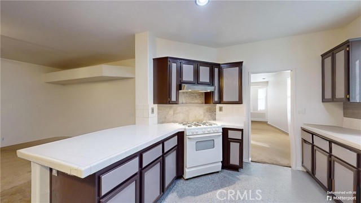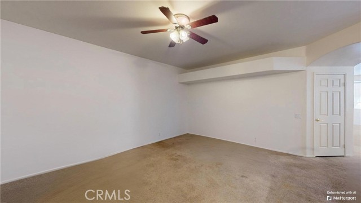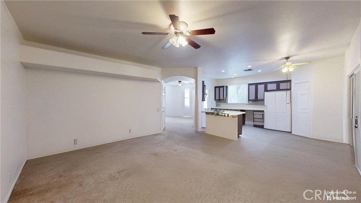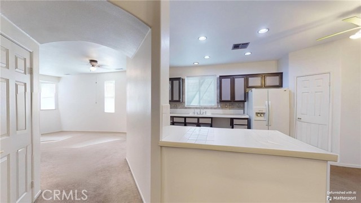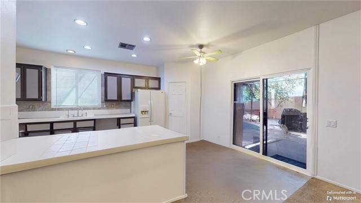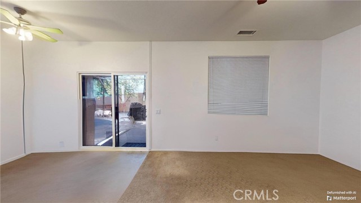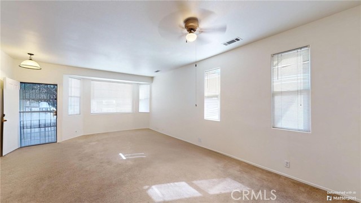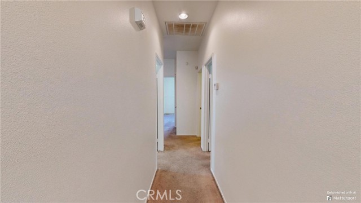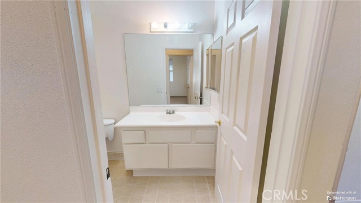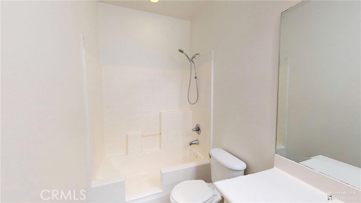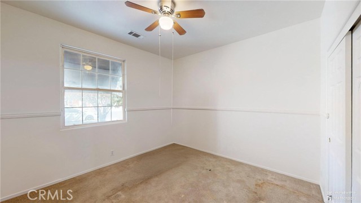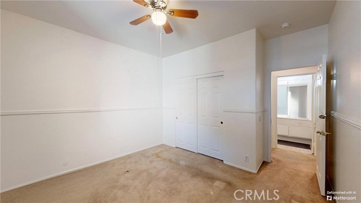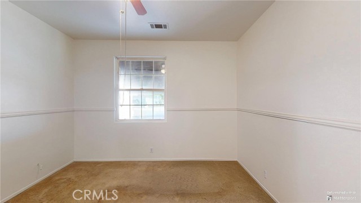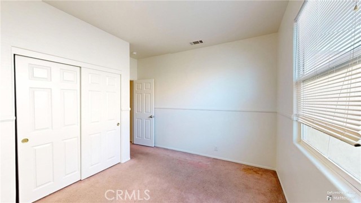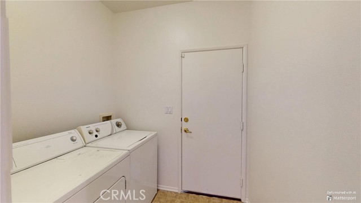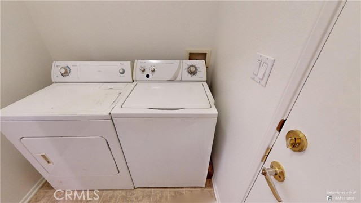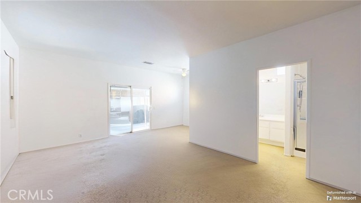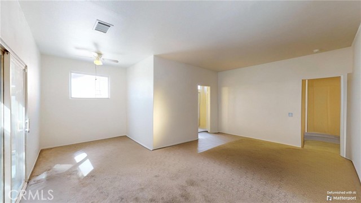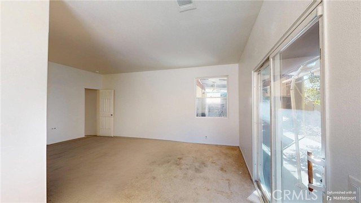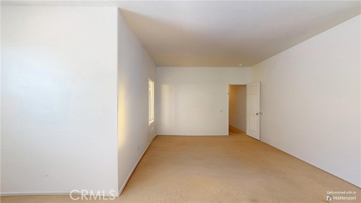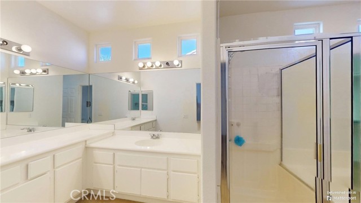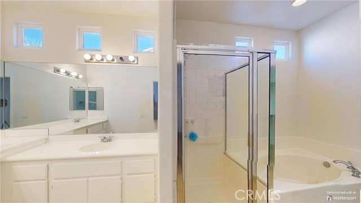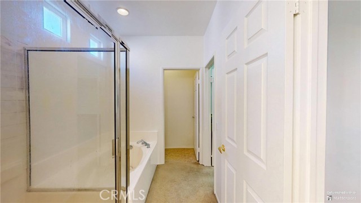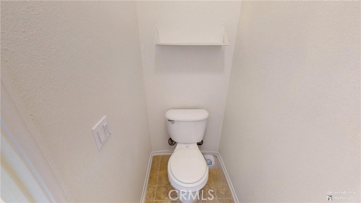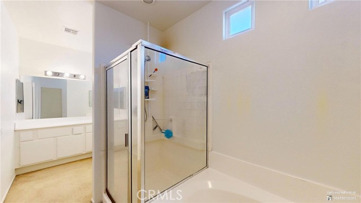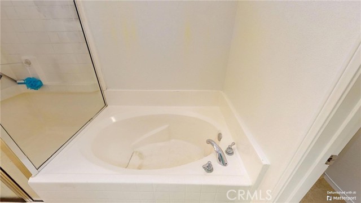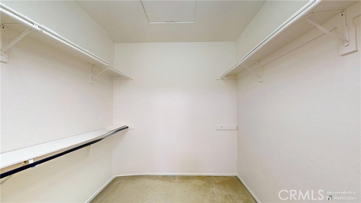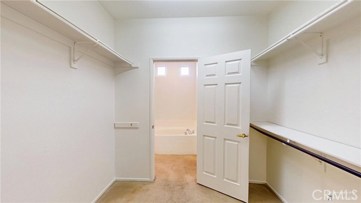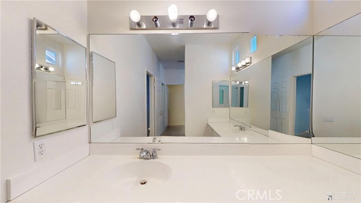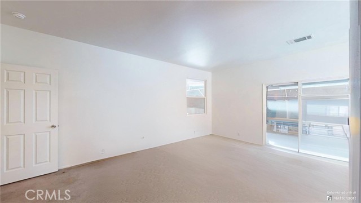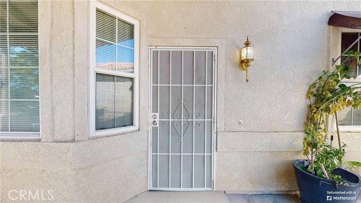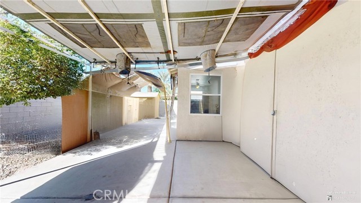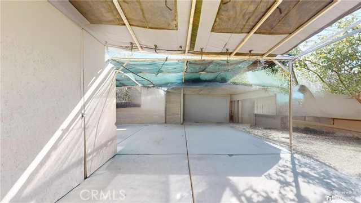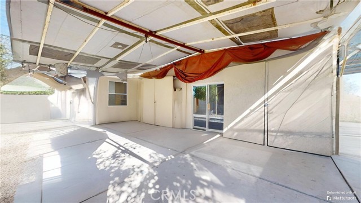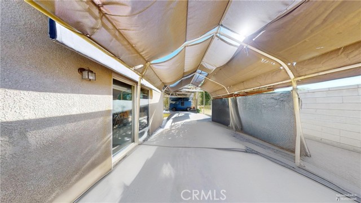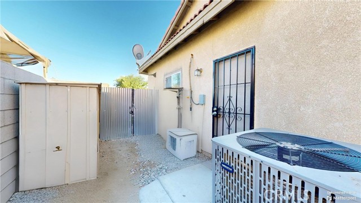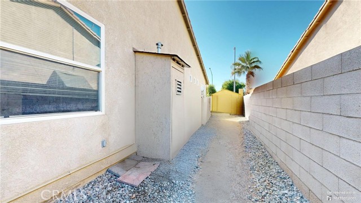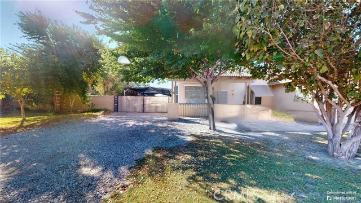Contact Kim Barron
Schedule A Showing
Request more information
- Home
- Property Search
- Search results
- 47927 Phoenix Street, Indio, CA 92201
- MLS#: DW25031382 ( Single Family Residence )
- Street Address: 47927 Phoenix Street
- Viewed: 1
- Price: $3,000
- Price sqft: $1
- Waterfront: Yes
- Wateraccess: Yes
- Year Built: 2002
- Bldg sqft: 2340
- Bedrooms: 3
- Total Baths: 2
- Full Baths: 2
- Garage / Parking Spaces: 1
- Days On Market: 3
- Additional Information
- County: RIVERSIDE
- City: Indio
- Zipcode: 92201
- District: Desert Sands Unified
- Elementary School: VANBUR
- Middle School: THOJEF
- Provided by: Top Producers Realty Partners
- Contact: Freddy Freddy

- DMCA Notice
-
DescriptionThis beautiful one story home, built in 2002, features 3 bedrooms, including a spacious master suite with a jacuzzi, large walk in closet, and sliding doors connected to the backyard. The home has vaulted ceilings throughout, enhancing the open feel of the living room and dining area. It also includes a large family/entertainment room that connects to an open kitchen with a large pantry. Freshly painted this October 2023, the home is bright and welcoming. The home has 2 full bathrooms and a laundry room equipped for gas and water connections, the home offers convenience and functionality. The garage was converted into a fully permitted ADU in 2022, adding 400 square feet with 1 bedroom, 1 bathroom, and a kitchen, ideal for extended family. The property spans 2,340 square feet on a 7,841 square foot lot and includes central air conditioning and heating. Located near shopping centers, restaurants, schools, and the Indio Festival Campgrounds. It's also close to Coachella, Joshua Tree National Park, Palm Springs, La Quinta, and various golf clubs and casinos.
Property Location and Similar Properties
All
Similar
Features
Accessibility Features
- None
Additional Rent For Pets
- See Remarks
Appliances
- Gas Range
- Refrigerator
Architectural Style
- Traditional
Assessments
- None
Association Fee
- 0.00
Carport Spaces
- 1.00
Common Walls
- No Common Walls
Construction Materials
- Drywall Walls
- Stucco
Cooling
- Central Air
Country
- US
Creditamount
- 680
Credit Check Paid By
- Tenant
Current Financing
- Conventional
Depositkey
- 30
Depositpets
- 100
Depositsecurity
- 1300
Eating Area
- Family Kitchen
- Dining Room
- In Living Room
Electric
- 220 Volts in Workshop
Elementary School
- VANBUR
Elementaryschool
- Van Buren
Entry Location
- Ground
Fencing
- None
Fireplace Features
- None
Flooring
- Carpet
Foundation Details
- Slab
Furnished
- Unfurnished
Garage Spaces
- 0.00
Green Energy Efficient
- HVAC
- Insulation
- Lighting
- Thermostat
Heating
- Central
Inclusions
- Refrigerator
- Range
Interior Features
- Copper Plumbing Full
- Pantry
Laundry Features
- Common Area
- Individual Room
- Washer Hookup
Levels
- One
Living Area Source
- Assessor
Lockboxtype
- Combo
Lot Features
- Paved
- Sprinklers In Front
- Walkstreet
- Yard
Middle School
- THOJEF
Middleorjuniorschool
- Thomas Jefferson
Other Structures
- Shed(s)
Parcel Number
- 612363026
Parking Features
- Carport
Patio And Porch Features
- Patio
- Porch
Pets Allowed
- Dogs OK
- No
Pool Features
- None
Postalcodeplus4
- 0907
Property Type
- Single Family Residence
Property Condition
- Building Permit
Rent Includes
- None
Road Frontage Type
- City Street
Road Surface Type
- Paved
Roof
- Ridge Vents
School District
- Desert Sands Unified
Security Features
- Carbon Monoxide Detector(s)
Sewer
- Public Sewer
Spa Features
- Bath
Transferfee
- 0.00
View
- None
- Neighborhood
Virtual Tour Url
- https://www.wellcomemat.com/mls/54fbfb20f2831m0a9
Water Source
- Public
Year Built
- 2002
Year Built Source
- Public Records
Based on information from California Regional Multiple Listing Service, Inc. as of Feb 13, 2025. This information is for your personal, non-commercial use and may not be used for any purpose other than to identify prospective properties you may be interested in purchasing. Buyers are responsible for verifying the accuracy of all information and should investigate the data themselves or retain appropriate professionals. Information from sources other than the Listing Agent may have been included in the MLS data. Unless otherwise specified in writing, Broker/Agent has not and will not verify any information obtained from other sources. The Broker/Agent providing the information contained herein may or may not have been the Listing and/or Selling Agent.
Display of MLS data is usually deemed reliable but is NOT guaranteed accurate.
Datafeed Last updated on February 13, 2025 @ 12:00 am
©2006-2025 brokerIDXsites.com - https://brokerIDXsites.com


