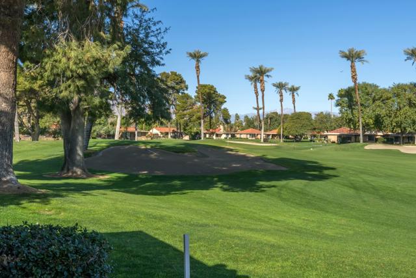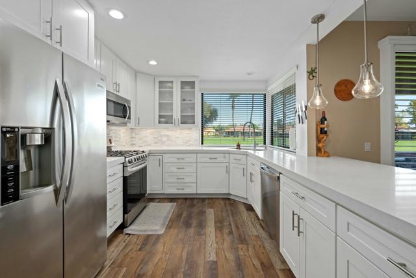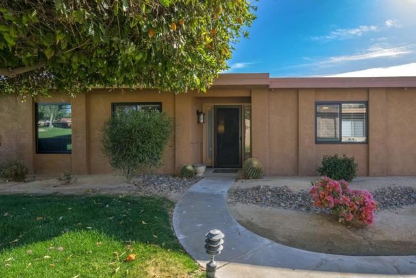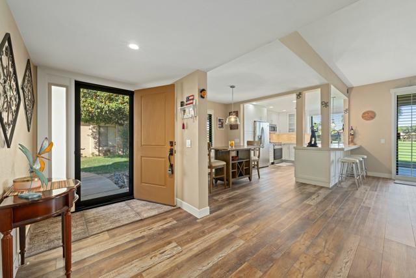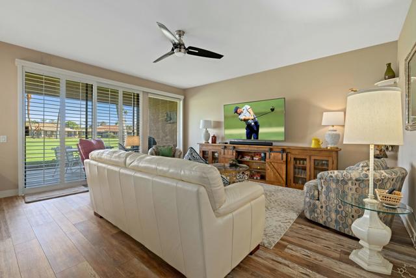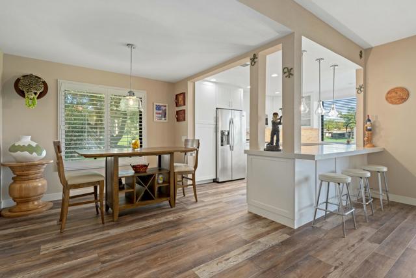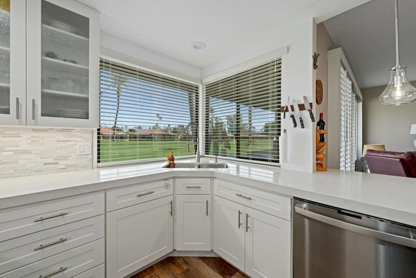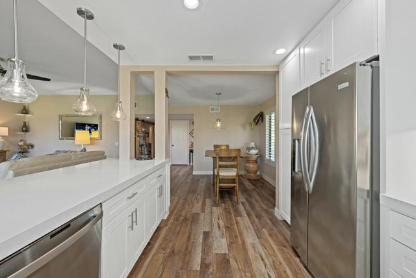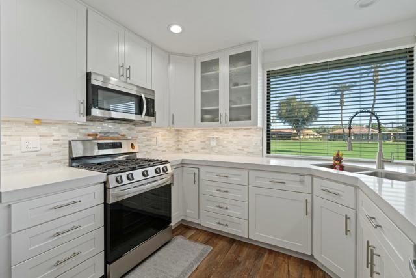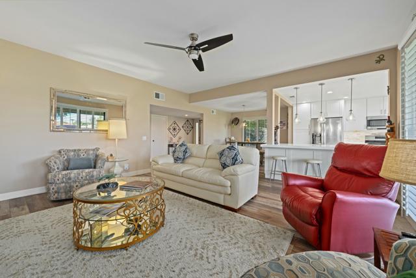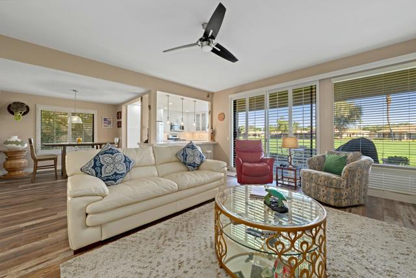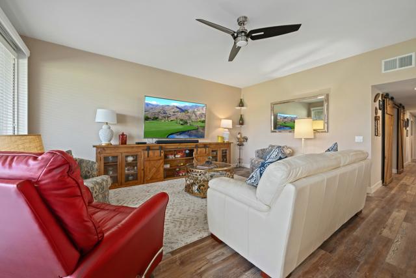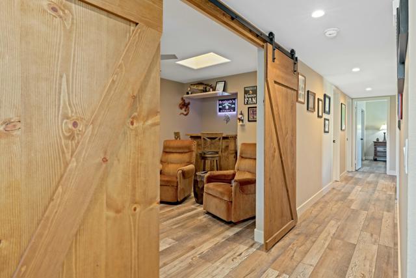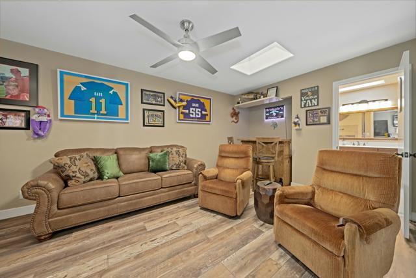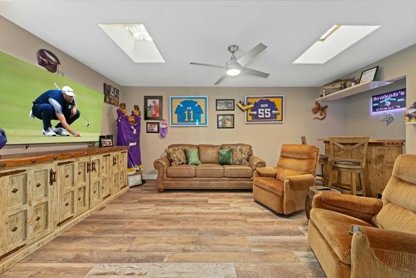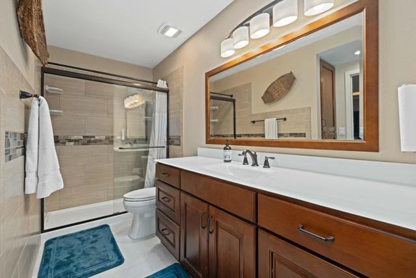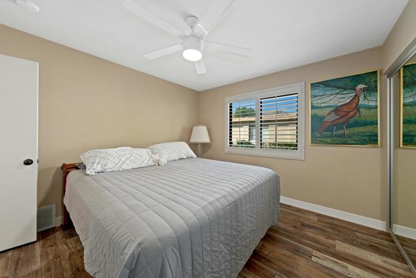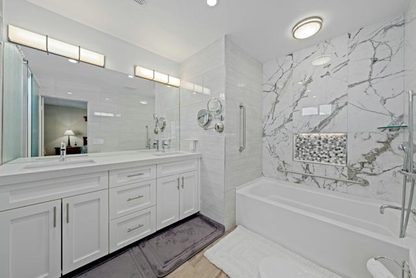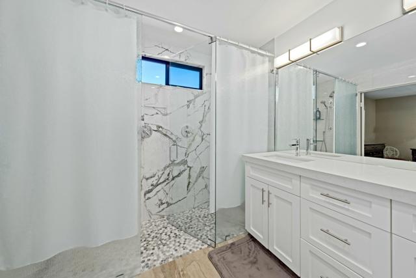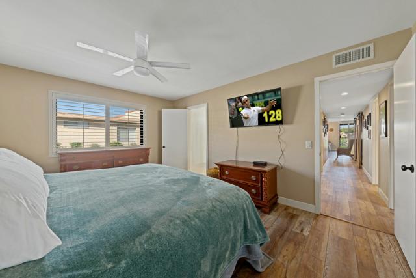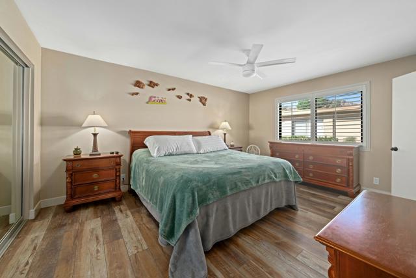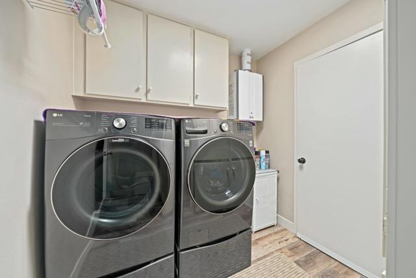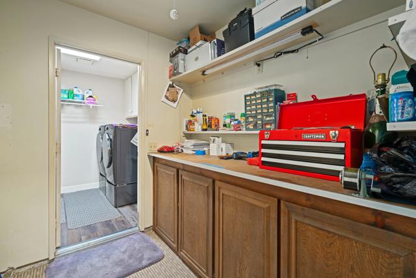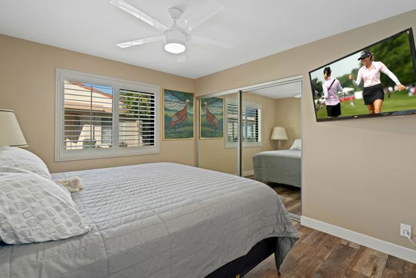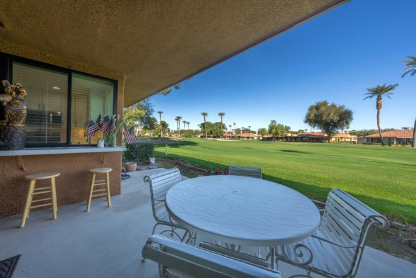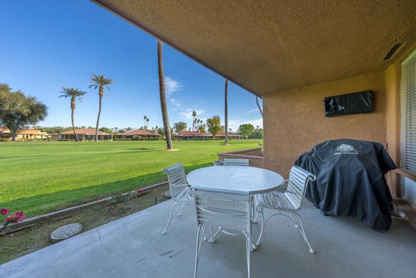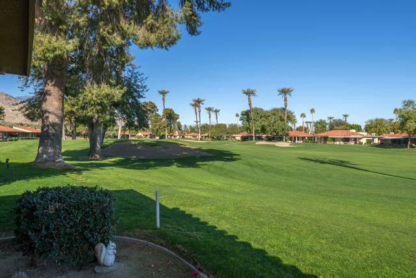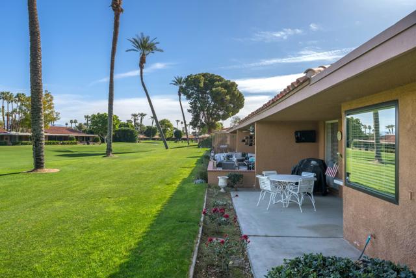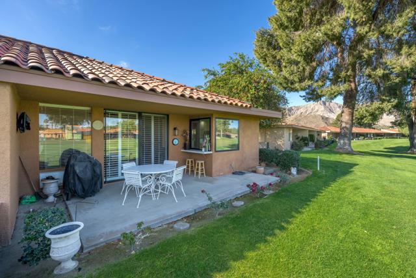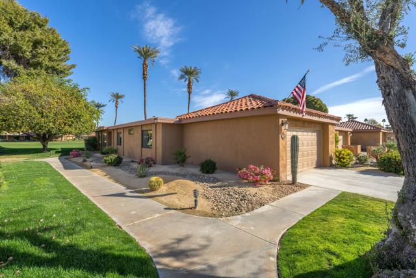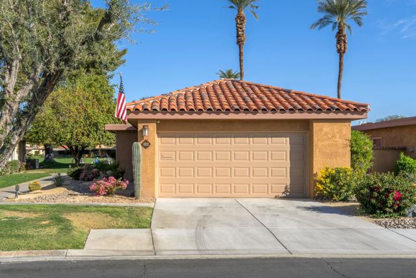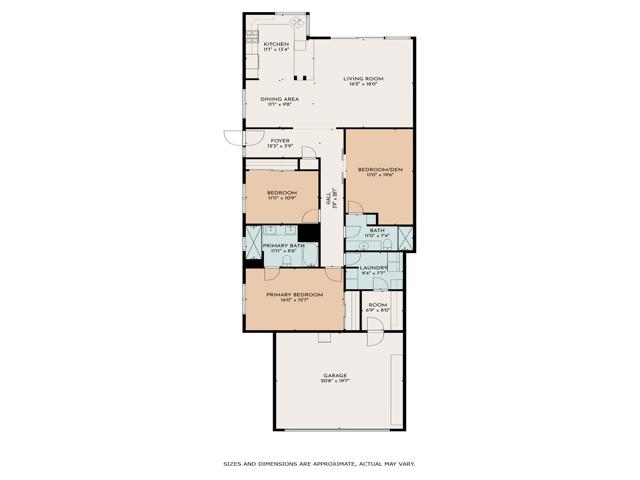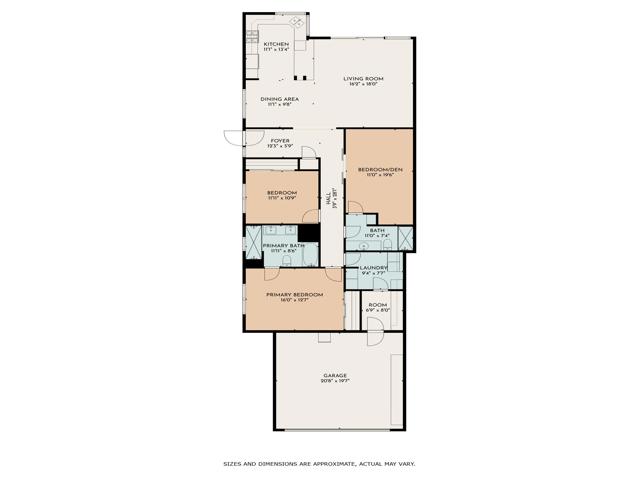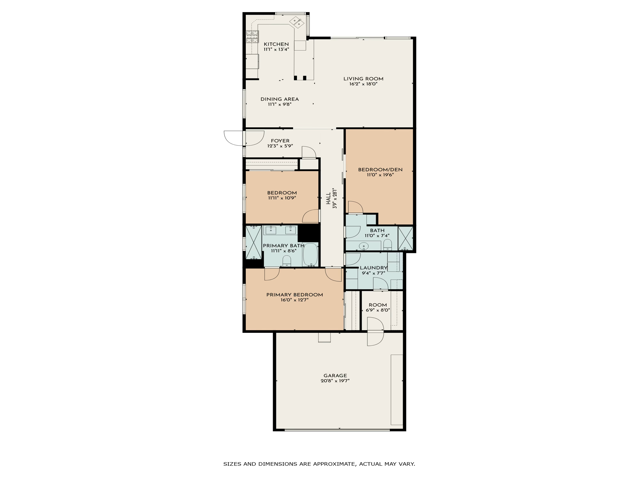Contact Kim Barron
Schedule A Showing
Request more information
- Home
- Property Search
- Search results
- 122 La Cerra Drive, Rancho Mirage, CA 92270
- MLS#: 219124611DA ( Condominium )
- Street Address: 122 La Cerra Drive
- Viewed: 2
- Price: $659,000
- Price sqft: $388
- Waterfront: No
- Year Built: 1975
- Bldg sqft: 1700
- Bedrooms: 2
- Total Baths: 2
- Full Baths: 2
- Garage / Parking Spaces: 2
- Days On Market: 219
- Additional Information
- County: RIVERSIDE
- City: Rancho Mirage
- Zipcode: 92270
- Subdivision: Sunrise C.c.
- Building: Sunrise C.c.
- Provided by: Equity Union
- Contact: Linda Linda

- DMCA Notice
-
DescriptionPerfection in Rancho Mirage. This 2BD/2BA plus Den in the highly desireable Sunrise Country Club community has access to 21 pools, 19 spas, 18 hole executive golf course, 11 tennis courts, and 8 new pickleball courts. This end unit has been extensively remodeled for the most discerning buyer. This home spans across 1,700 square feet, offering the perfect blend of comfort and style. The open concept Barcelona floorplan allows for seamless flow throughout. Situated on the 3rd fairway, this north facing gem boasts breathtaking views and abundant natural light. Don't miss out on this exceptional opportunity to live in one of the most sought after communities. Act now and make this dream home yours today!
Property Location and Similar Properties
All
Similar
Features
Appliances
- Refrigerator
- Disposal
- Dishwasher
Association Amenities
- Bocce Ball Court
- Tennis Court(s)
- Paddle Tennis
- Pet Rules
- Lake or Pond
- Golf Course
- Gym/Ex Room
- Card Room
- Clubhouse
- Banquet Facilities
- Trash
- Earthquake Insurance
- Cable TV
- Clubhouse Paid
Association Fee
- 743.00
Association Fee2
- 345.00
Association Fee2 Frequency
- Monthly
Association Fee Frequency
- Monthly
Builder Model
- Barcelona
Builder Name
- Sunrise Company
Carport Spaces
- 0.00
Construction Materials
- Stucco
Cooling
- Central Air
Country
- US
Door Features
- Sliding Doors
Flooring
- Laminate
Foundation Details
- Slab
Garage Spaces
- 2.00
Heating
- Central
Interior Features
- Partially Furnished
Laundry Features
- Individual Room
Levels
- One
Living Area Source
- Other
Lockboxtype
- Supra
Lot Features
- On Golf Course
- Planned Unit Development
Parcel Number
- 684541017
Parking Features
- Driveway
Patio And Porch Features
- Covered
Pool Features
- In Ground
- Community
Postalcodeplus4
- 3803
Property Type
- Condominium
Property Condition
- Updated/Remodeled
Roof
- Foam
- Tile
Security Features
- Gated Community
Spa Features
- Community
- In Ground
Subdivision Name Other
- Sunrise C.C.
Uncovered Spaces
- 0.00
Utilities
- Cable Available
View
- Golf Course
- Mountain(s)
Window Features
- Shutters
Year Built
- 1975
Year Built Source
- Assessor
Based on information from California Regional Multiple Listing Service, Inc. as of Sep 18, 2025. This information is for your personal, non-commercial use and may not be used for any purpose other than to identify prospective properties you may be interested in purchasing. Buyers are responsible for verifying the accuracy of all information and should investigate the data themselves or retain appropriate professionals. Information from sources other than the Listing Agent may have been included in the MLS data. Unless otherwise specified in writing, Broker/Agent has not and will not verify any information obtained from other sources. The Broker/Agent providing the information contained herein may or may not have been the Listing and/or Selling Agent.
Display of MLS data is usually deemed reliable but is NOT guaranteed accurate.
Datafeed Last updated on September 18, 2025 @ 12:00 am
©2006-2025 brokerIDXsites.com - https://brokerIDXsites.com


