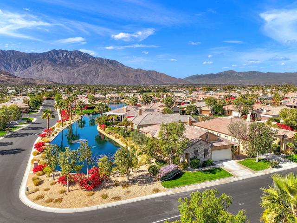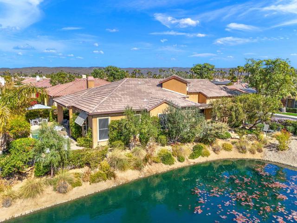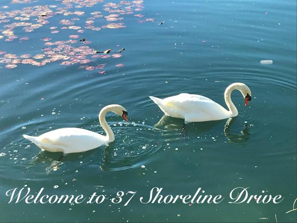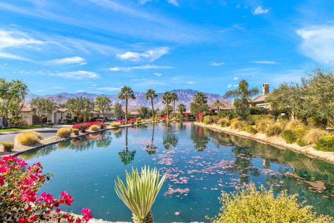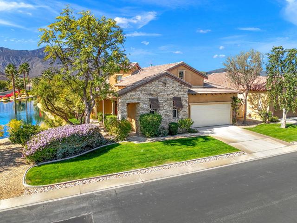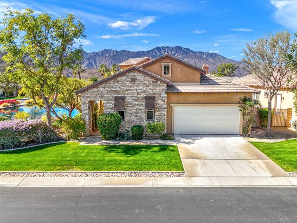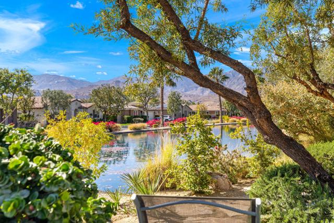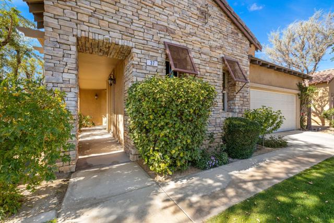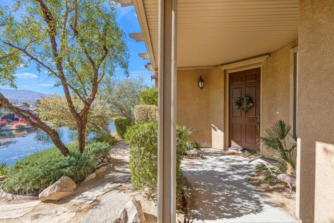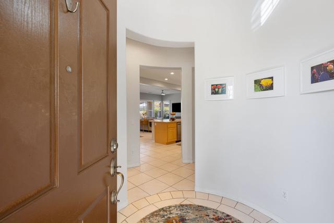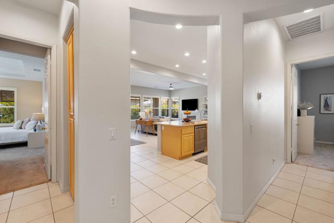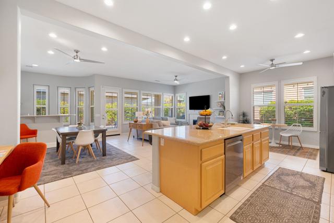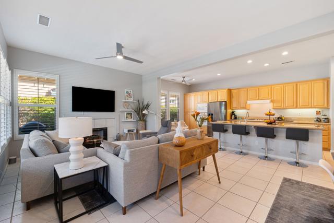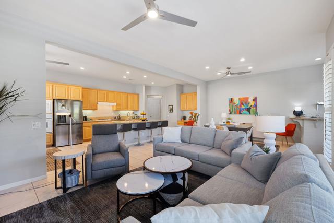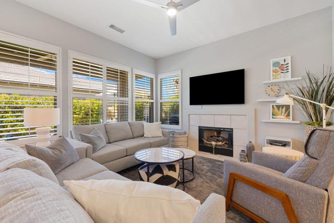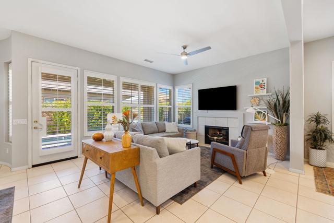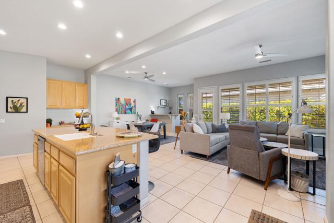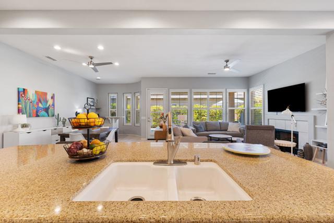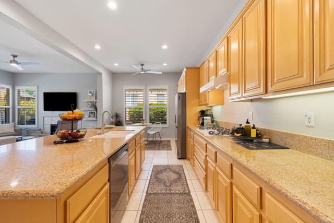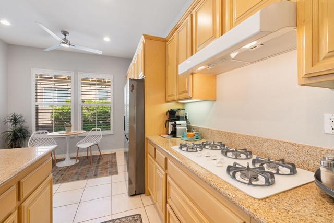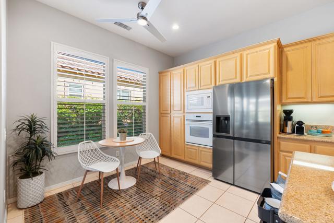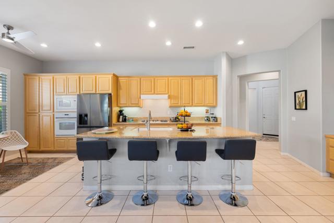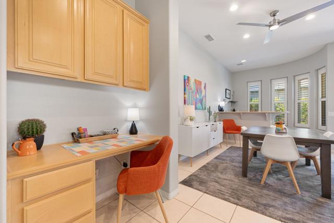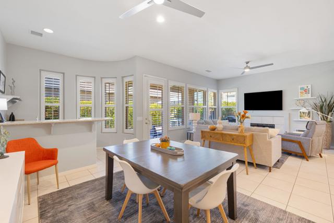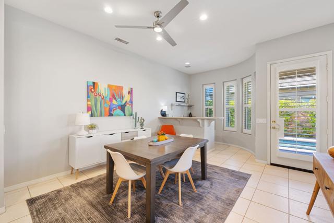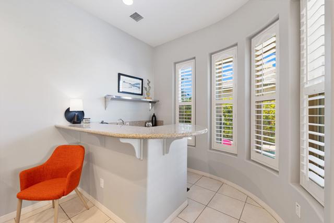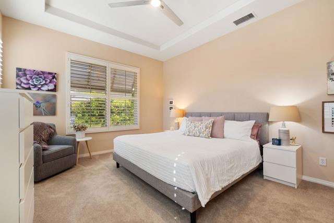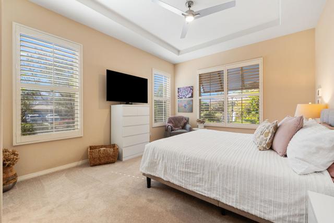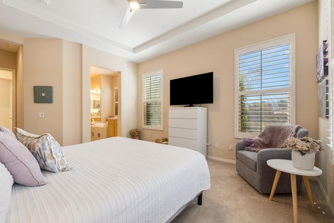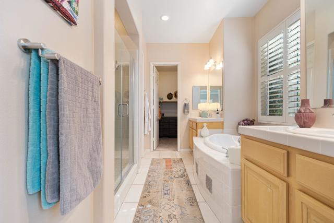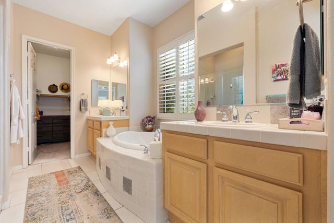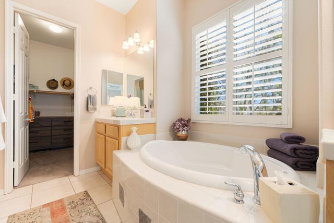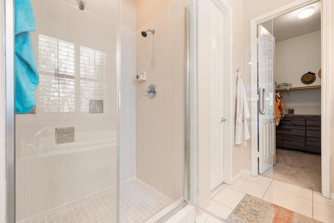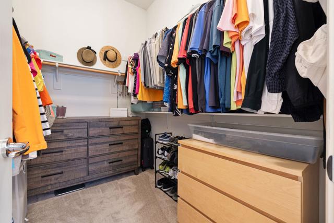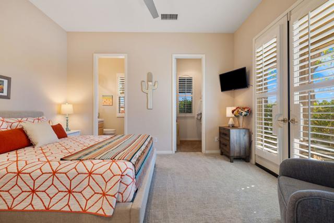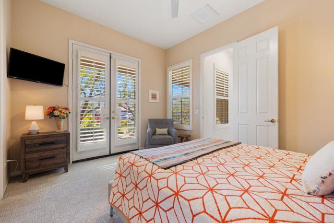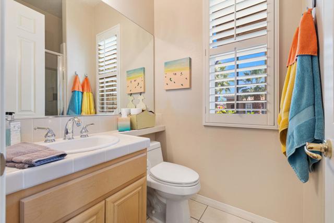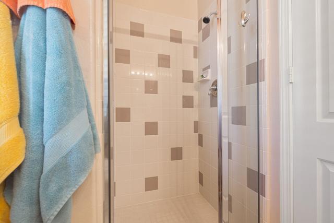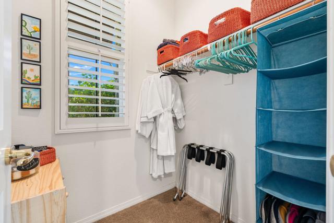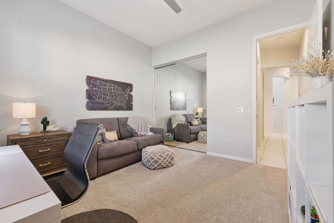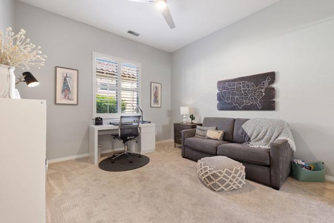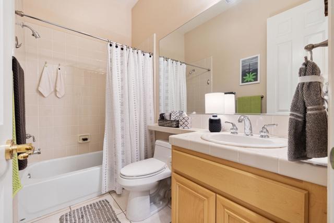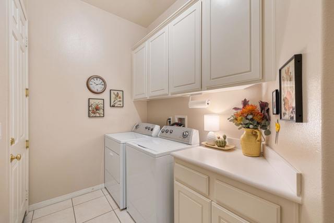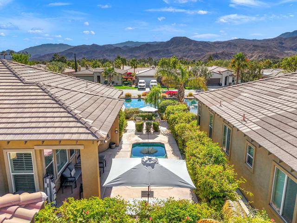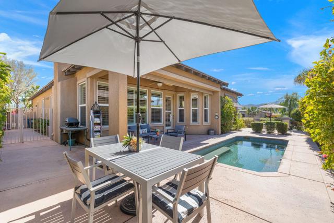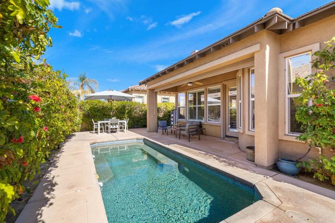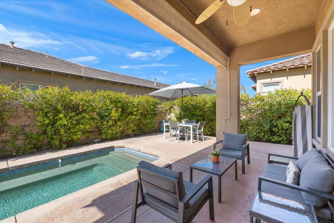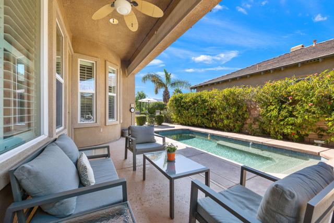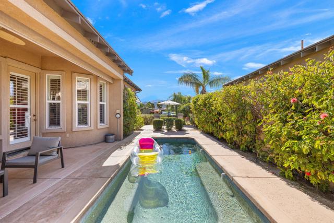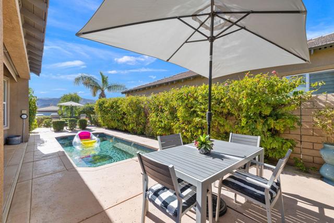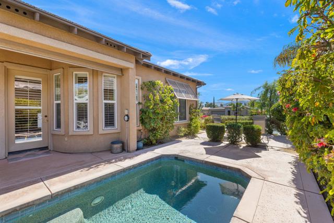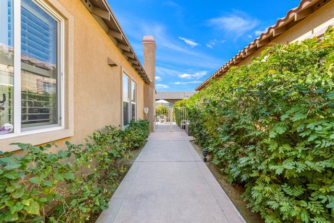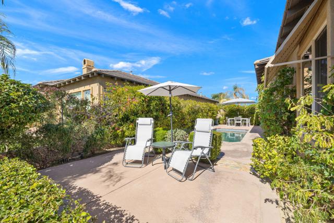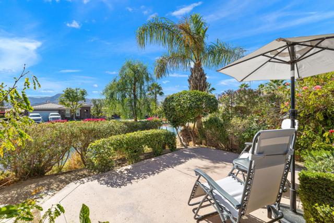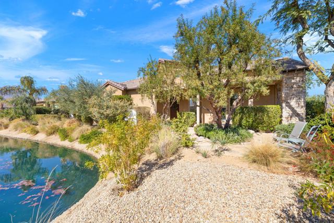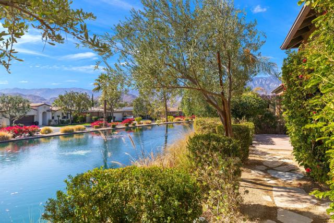Contact Kim Barron
Schedule A Showing
Request more information
- Home
- Property Search
- Search results
- 37 Shoreline Drive, Rancho Mirage, CA 92270
- MLS#: 219124557DA ( Single Family Residence )
- Street Address: 37 Shoreline Drive
- Viewed: 8
- Price: $779,900
- Price sqft: $405
- Waterfront: Yes
- Wateraccess: Yes
- Year Built: 2004
- Bldg sqft: 1928
- Bedrooms: 3
- Total Baths: 3
- Full Baths: 3
- Garage / Parking Spaces: 4
- Days On Market: 371
- Additional Information
- County: RIVERSIDE
- City: Rancho Mirage
- Zipcode: 92270
- Subdivision: Mission Shores
- Provided by: Bennion Deville Homes
- Contact: Barbara Barbara

- DMCA Notice
-
DescriptionNestled in the prestigious Mission Shores community of Rancho Mirage, this stunning lakefront residence offers the perfect blend of elegance, comfort, and tranquility. Boasting breathtaking water views, this meticulously maintained home features 10 foot ceilings and an inviting open concept great room, ideal for seamless indoor outdoor living. With three spacious bedrooms and three bathrooms, including a private attached casita, this property provides ample space for both relaxation and entertaining. A well appointed wet bar enhances the home's appeal, while the sparkling pool invites you to unwind in your own private oasis. Situated on a quiet, interior street, this exceptional home enjoys visits from graceful swans gliding across the lake. Offered at an incredible value, this rare gem presents an unparalleled opportunity to experience lakefront living in one of Rancho Mirage's most sought after communities. Don't miss your chance to call this serene retreat home!
Property Location and Similar Properties
All
Similar
Features
Appliances
- Refrigerator
- Dishwasher
- Gas Water Heater
Association Amenities
- Controlled Access
- Pet Rules
- Picnic Area
- Management
- Lake or Pond
- Cable TV
Association Fee
- 390.00
Association Fee Frequency
- Monthly
Carport Spaces
- 0.00
Country
- US
Eating Area
- Breakfast Counter / Bar
- In Living Room
- Breakfast Nook
Electric
- 220 Volts in Kitchen
- 220 Volts in Laundry
Fencing
- Block
Fireplace Features
- Gas Starter
- Great Room
Flooring
- Carpet
- Tile
Garage Spaces
- 2.00
Heating
- Central
- Natural Gas
Inclusions
- Washer
- Dryer
- Refrigerator
Interior Features
- Wet Bar
Laundry Features
- Individual Room
Living Area Source
- Assessor
Lockboxtype
- Supra
Lot Features
- Front Yard
- Landscaped
- Lawn
- Sprinkler System
Parcel Number
- 673740017
Parking Features
- Garage Door Opener
Patio And Porch Features
- Covered
Pool Features
- In Ground
- Gunite
Postalcodeplus4
- 5812
Property Type
- Single Family Residence
Roof
- Tile
Security Features
- Card/Code Access
- Gated Community
Subdivision Name Other
- Mission Shores
Uncovered Spaces
- 2.00
Utilities
- Cable Available
View
- Lake
- Pool
- Mountain(s)
Year Built
- 2004
Year Built Source
- Assessor
Based on information from California Regional Multiple Listing Service, Inc. as of Feb 16, 2026. This information is for your personal, non-commercial use and may not be used for any purpose other than to identify prospective properties you may be interested in purchasing. Buyers are responsible for verifying the accuracy of all information and should investigate the data themselves or retain appropriate professionals. Information from sources other than the Listing Agent may have been included in the MLS data. Unless otherwise specified in writing, Broker/Agent has not and will not verify any information obtained from other sources. The Broker/Agent providing the information contained herein may or may not have been the Listing and/or Selling Agent.
Display of MLS data is usually deemed reliable but is NOT guaranteed accurate.
Datafeed Last updated on February 16, 2026 @ 12:00 am
©2006-2026 brokerIDXsites.com - https://brokerIDXsites.com


