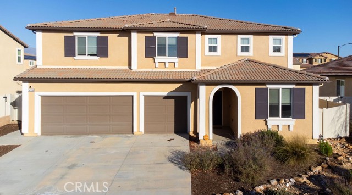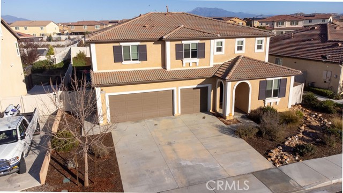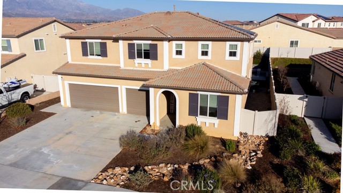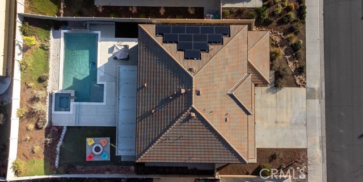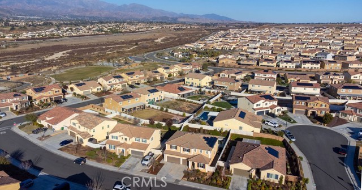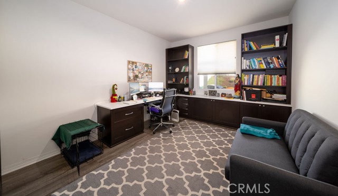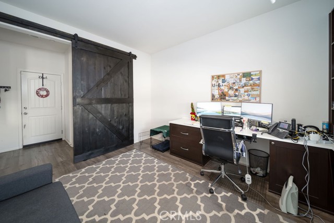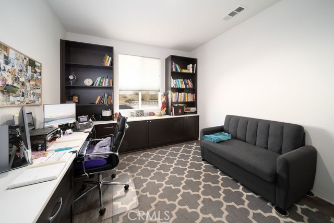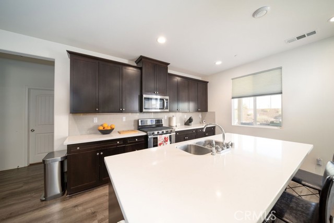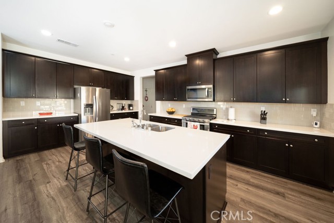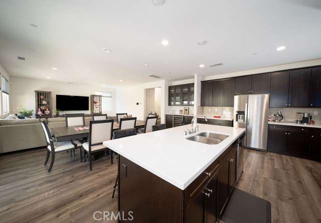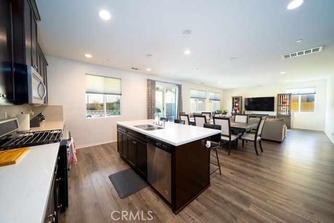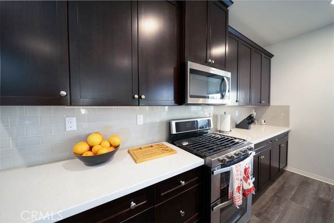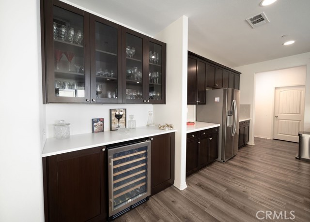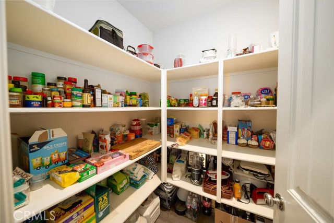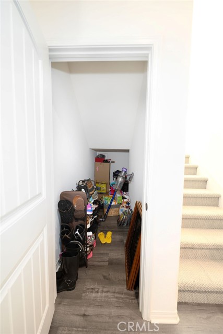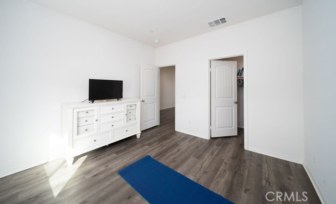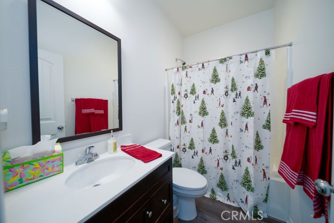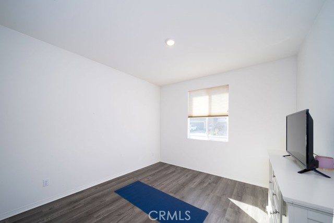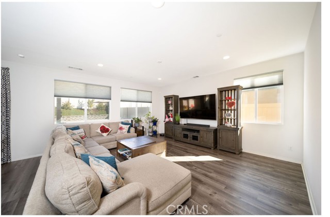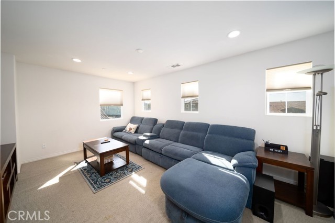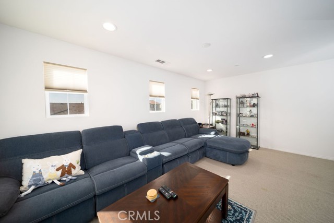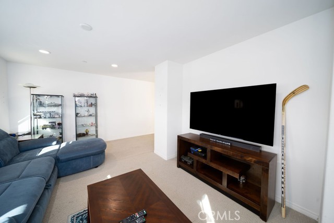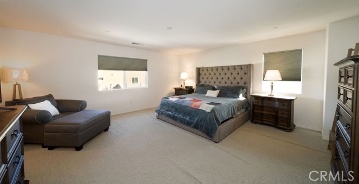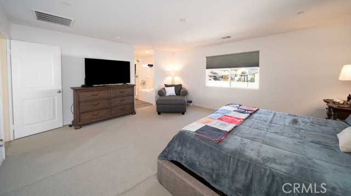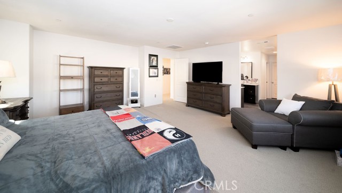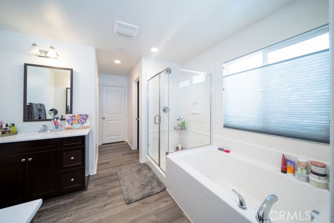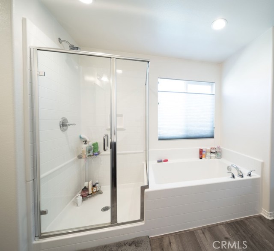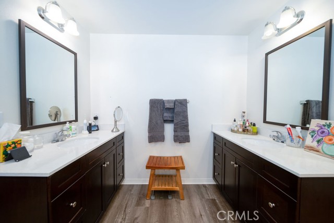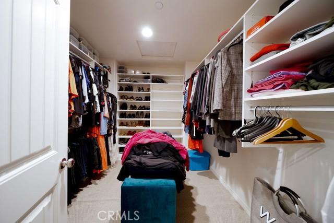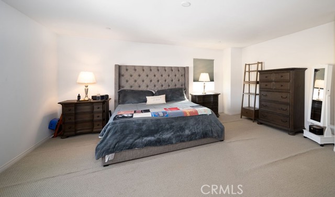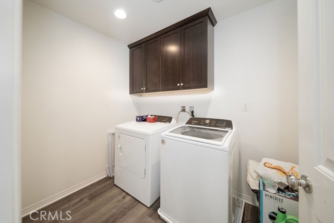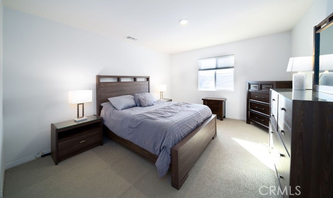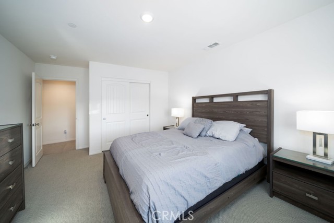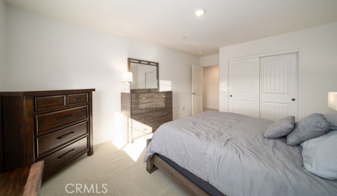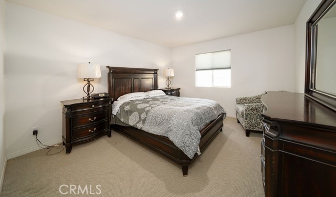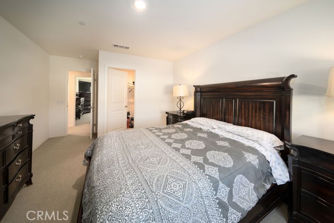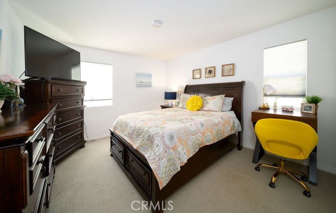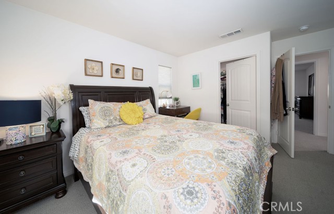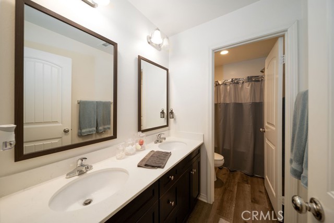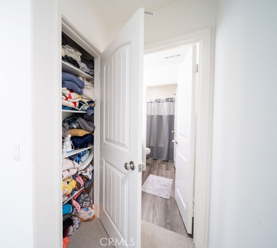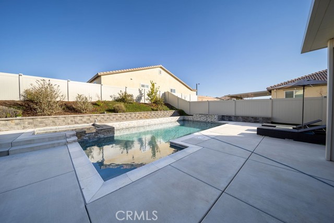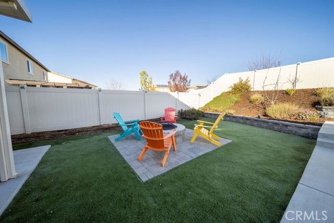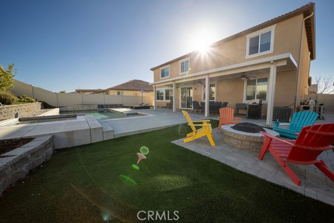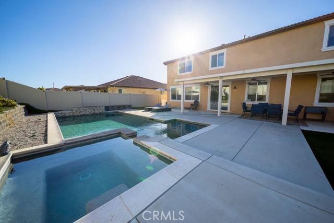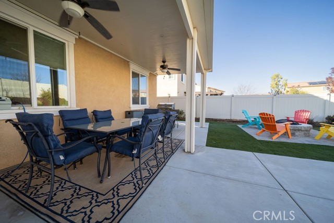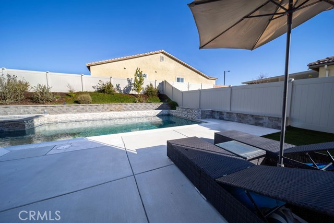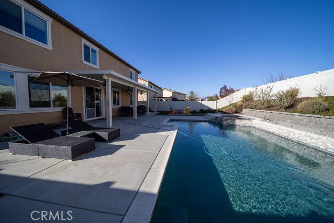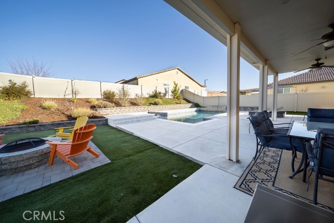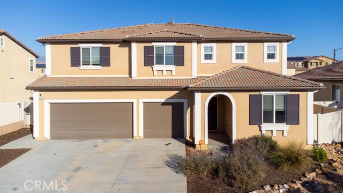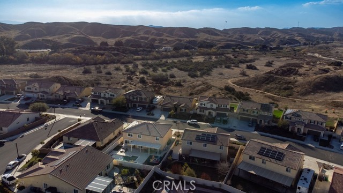Contact Kim Barron
Schedule A Showing
Request more information
- Home
- Property Search
- Search results
- 14188 Bosana Lane, Beaumont, CA 92223
- MLS#: SR25025816 ( Single Family Residence )
- Street Address: 14188 Bosana Lane
- Viewed: 1
- Price: $750,000
- Price sqft: $230
- Waterfront: No
- Year Built: 2019
- Bldg sqft: 3266
- Bedrooms: 5
- Total Baths: 3
- Full Baths: 3
- Garage / Parking Spaces: 6
- Days On Market: 155
- Additional Information
- County: RIVERSIDE
- City: Beaumont
- Zipcode: 92223
- Subdivision: Other (othr)
- District: Beaumont
- High School: BEAUMO
- Provided by: Keller Williams Realty Calabasas
- Contact: Kurt Kurt

- DMCA Notice
-
DescriptionWelcome to this stunning homethe largest floor plan in the highly desirable, gated community of Olivewood in Beaumont. Offering 5 bedrooms, 3 bathrooms, and 3,266 square feet of beautifully designed living space on an expansive 9,148 square foot lot, this home is truly a standout. The seller is offering a $15,000 concession to the buyer for closing costs, making this an incredible opportunity. Inside, you'll find an open concept layout that flows seamlessly from the living and dining areas into a fully upgraded gourmet kitchen, complete with stainless steel appliances, quartz countertops, a color coordinated glass tile backsplash, upgraded cabinetry, and a custom wine bar with refrigeratorperfect for entertaining. The den is enhanced by custom built in cabinetry and a sliding barn door, adding both style and function, while the spacious primary suite offers a peaceful retreat with California Closets and a spa like feel. One of the many highlights of this home is the resort style backyard, featuring a custom pool and spa, a natural gas fire pit for cozy evenings, and lush landscaping that creates a private oasis. Energy efficient features include a fully paid off solar panel systemno lease or financial commitmentdual pane windows, recessed LED lighting, ceiling fans, and upgraded wood plank flooring throughout common areas, with plush, upgraded carpet in the bedrooms. Additional perks include an oversized three car garage, ample storage, and a like new condition throughout thats truly move in ready. Just down the street from Olivewoods brand new community and recreation center, park and bike trails, this home also offers unbeatable proximity to the new fire department, upcoming police station, and the future on/off ramps to the 60 Freeway. Luxury, location, and lifestyle all come together in this incredible homedont miss your chance to make it yours! ***SELLER IS OFFERING A $15,000 CONCESSION TOWARDS BUYER CLOSING COSTS***
Property Location and Similar Properties
All
Similar
Features
Appliances
- 6 Burner Stove
- Dishwasher
- ENERGY STAR Qualified Appliances
- ENERGY STAR Qualified Water Heater
- Free-Standing Range
- Disposal
- Gas Oven
- Gas Range
- Gas Cooktop
- Gas Water Heater
- High Efficiency Water Heater
- Ice Maker
- Microwave
- Range Hood
- Refrigerator
- Self Cleaning Oven
- Tankless Water Heater
- Vented Exhaust Fan
Architectural Style
- Mediterranean
Assessments
- None
Association Amenities
- Pool
- Spa/Hot Tub
- Barbecue
- Outdoor Cooking Area
- Picnic Area
- Playground
- Dog Park
- Biking Trails
- Hiking Trails
- Recreation Room
Association Fee
- 188.00
Association Fee Frequency
- Monthly
Commoninterest
- Planned Development
Common Walls
- No Common Walls
Cooling
- Central Air
- ENERGY STAR Qualified Equipment
- Gas
Country
- US
Days On Market
- 116
Door Features
- Double Door Entry
- ENERGY STAR Qualified Doors
- Insulated Doors
- Mirror Closet Door(s)
- Sliding Doors
Eating Area
- Area
- Breakfast Counter / Bar
- Family Kitchen
- In Family Room
- In Kitchen
- In Living Room
- See Remarks
Electric
- 220 Volts For Spa
- 220 Volts in Garage
- 220 Volts in Kitchen
- 220 Volts in Laundry
- 220V Other - See Remarks
- Electricity - On Property
Exclusions
- Washer/Dryer
- Outdoor BBQ
Fencing
- Excellent Condition
- Vinyl
Fireplace Features
- None
Flooring
- Carpet
- Vinyl
Garage Spaces
- 3.00
Green Energy Efficient
- Appliances
- Construction
- Doors
- Exposure/Shade
- HVAC
- Incentives
- Insulation
- Lighting
- Roof
- Thermostat
- Water Heater
- Windows
Green Energy Generation
- Solar
Green Water Conservation
- Flow Control
- Water-Smart Landscaping
Heating
- Central
- ENERGY STAR Qualified Equipment
- Forced Air
- Natural Gas
- See Remarks
- Solar
High School
- BEAUMO
Highschool
- Beaumont
Inclusions
- Kitchen Appliances - Refridgerator
- Stove/Oven
- Dishwasher
- Microwave
- Wine Refridgerator
- Pool Lounge Furniture
- Pool Cover
Interior Features
- Bar
- Built-in Features
- Corian Counters
- Dry Bar
- High Ceilings
- Pantry
- Recessed Lighting
- Storage
- Unfurnished
Laundry Features
- Individual Room
- Inside
- Upper Level
Levels
- Two
Living Area Source
- Assessor
Lockboxtype
- Combo
Lot Features
- 0-1 Unit/Acre
Parcel Number
- 414380061
Parking Features
- Direct Garage Access
- Driveway
- Concrete
- Paved
- Garage
- Garage Faces Front
- Garage - Single Door
- Garage - Two Door
- Garage Door Opener
- Guest
- On Site
- Oversized
- Private
- RV Potential
- Side by Side
Patio And Porch Features
- Concrete
- Covered
- Patio
- Patio Open
- See Remarks
- Terrace
Pool Features
- Private
- Filtered
- Heated
- Heated Passively
- In Ground
- Lap
- Pebble
- Permits
- Pool Cover
- See Remarks
- Solar Heat
- Waterfall
Postalcodeplus4
- 6300
Property Type
- Single Family Residence
School District
- Beaumont
Sewer
- Public Sewer
Spa Features
- Private
- Heated
- In Ground
- Permits
- See Remarks
- Solar Heated
Subdivision Name Other
- Olivewood
Uncovered Spaces
- 3.00
Utilities
- Cable Connected
- Electricity Connected
- Natural Gas Connected
- Other
- Phone Connected
- See Remarks
- Sewer Connected
- Underground Utilities
- Water Connected
View
- Mountain(s)
- Neighborhood
- Pool
Water Source
- Public
Year Built
- 2019
Year Built Source
- Assessor
Based on information from California Regional Multiple Listing Service, Inc. as of Jul 09, 2025. This information is for your personal, non-commercial use and may not be used for any purpose other than to identify prospective properties you may be interested in purchasing. Buyers are responsible for verifying the accuracy of all information and should investigate the data themselves or retain appropriate professionals. Information from sources other than the Listing Agent may have been included in the MLS data. Unless otherwise specified in writing, Broker/Agent has not and will not verify any information obtained from other sources. The Broker/Agent providing the information contained herein may or may not have been the Listing and/or Selling Agent.
Display of MLS data is usually deemed reliable but is NOT guaranteed accurate.
Datafeed Last updated on July 9, 2025 @ 12:00 am
©2006-2025 brokerIDXsites.com - https://brokerIDXsites.com


