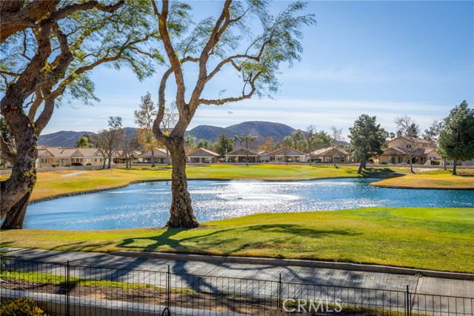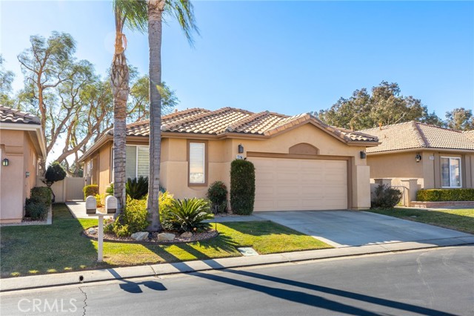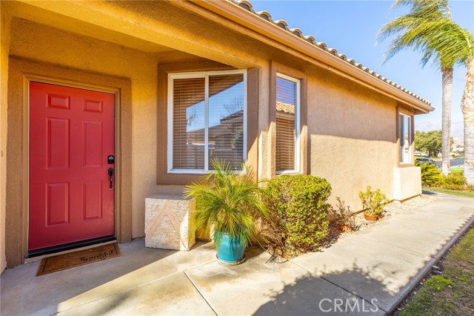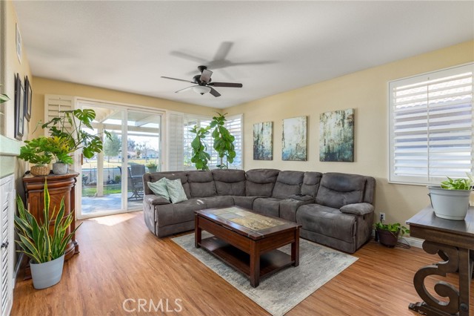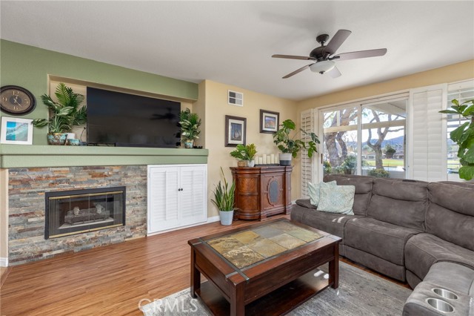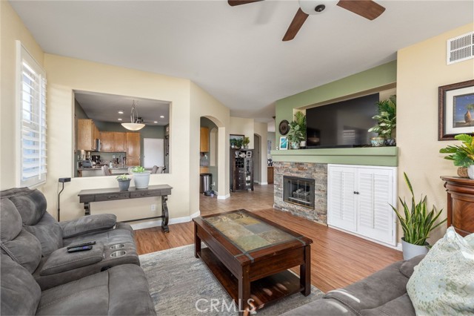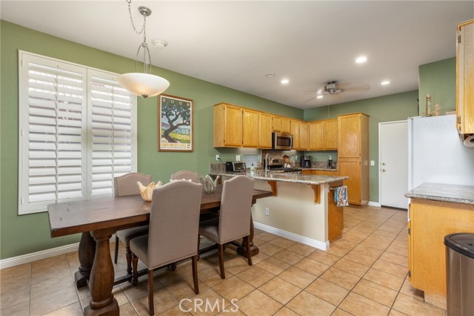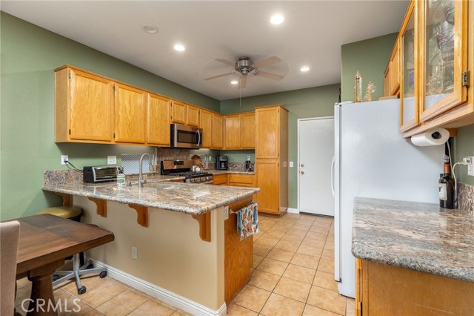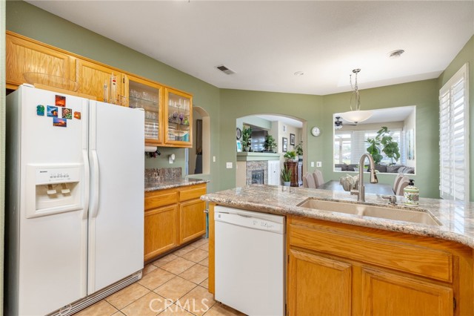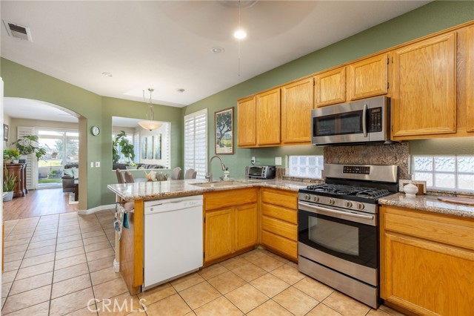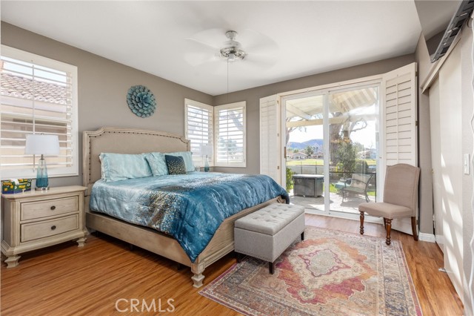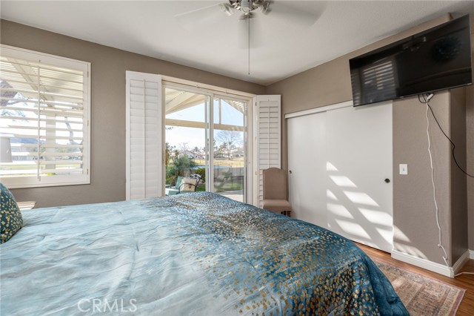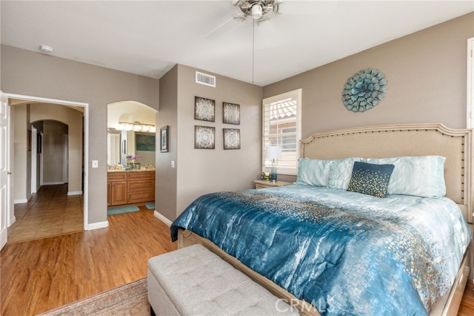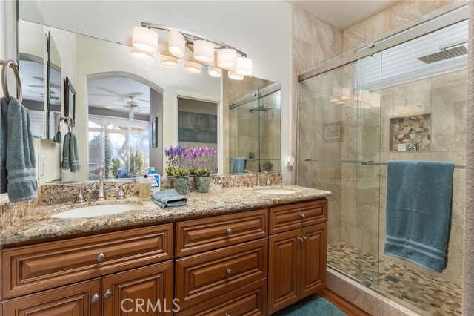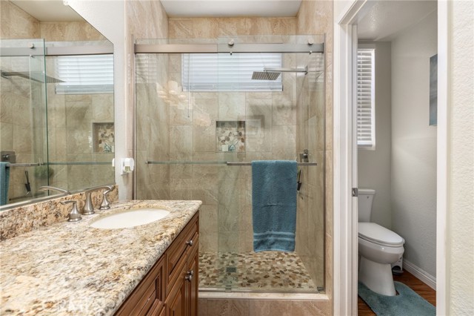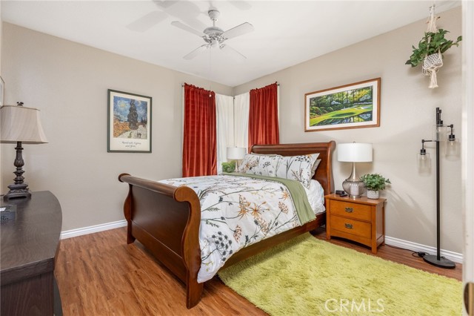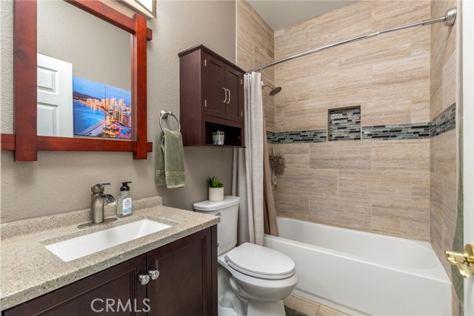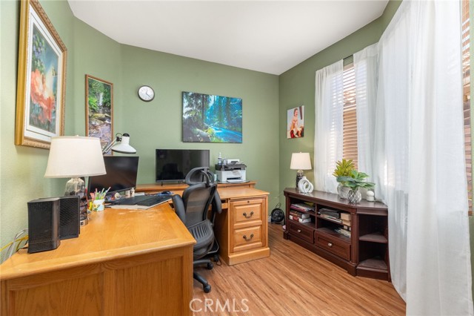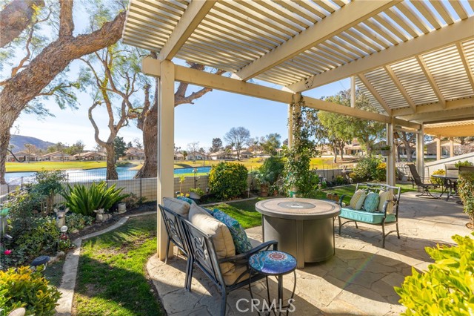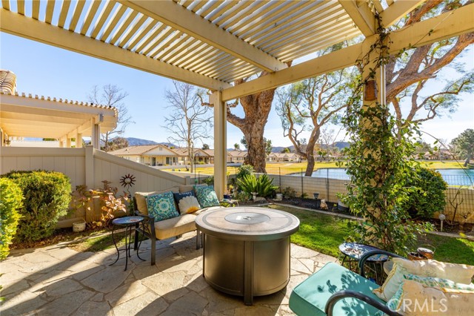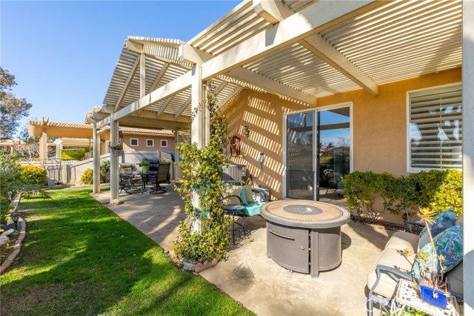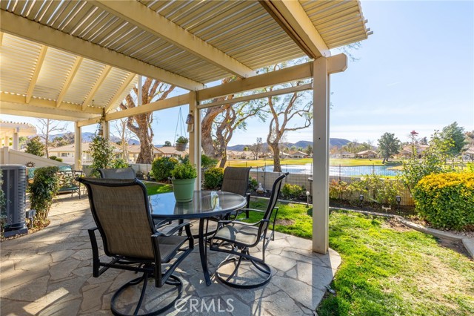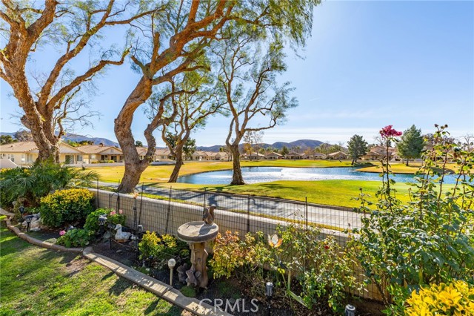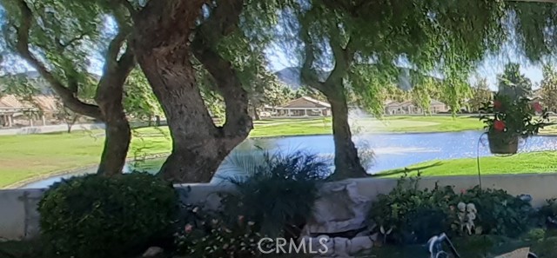Contact Kim Barron
Schedule A Showing
Request more information
- Home
- Property Search
- Search results
- 4871 Oakhurst Avenue, Banning, CA 92220
Adult Community
- MLS#: IG25028527 ( Single Family Residence )
- Street Address: 4871 Oakhurst Avenue
- Viewed: 6
- Price: $2,600
- Price sqft: $2
- Waterfront: Yes
- Wateraccess: Yes
- Year Built: 1998
- Bldg sqft: 1471
- Bedrooms: 2
- Total Baths: 2
- Full Baths: 2
- Garage / Parking Spaces: 2
- Days On Market: 170
- Additional Information
- County: RIVERSIDE
- City: Banning
- Zipcode: 92220
- Subdivision: Other (othr)
- District: Banning Unified
- Provided by: Royal Realty
- Contact: Lisa Lisa

- DMCA Notice
-
DescriptionA gorgeous golf course view home which also includes a lake and hills view, framed by beautiful swaying trees! The view can be seen from the living room and the master bedroom. An Office/Den is off the entry way in this beautiful Columbine model with two bedrooms on opposite ends of the home. The covered patio (Alumawood) has a beautiful stone floor. The surrounding low maintenance yard is filled with flowering greenery and a picturesque fountain. You will love the quiet peacefulness here. Back inside is the upgraded kitchen with granite countertops. Both full bathrooms have been remodeled within the past 2 years. New HVAC unit installed 2 years ago. The home is located within Sun Lakes Country Club which features two 18 hole golf courses with pro shops, 2 restaurants, a cocktail lounge with dance floor, 3 clubhouses and a ballroom, tennis courts, pickle ball courts, bocce ball courts, 3 exercise gyms, many clubs for a variety of interests, 24 hour security in the gated community, 3 swimming pools, and more. Living in this 55+ gate guarded community is like living in a resort!
Property Location and Similar Properties
All
Similar
Features
Accessibility Features
- Doors - Swing In
- No Interior Steps
Additional Rent For Pets
- No
Appliances
- Barbecue
- Built-In Range
- Dishwasher
- Disposal
- Gas Oven
- Gas Range
- Gas Cooktop
- Gas Water Heater
- Microwave
- Range Hood
- Refrigerator
- Water Heater
Association Amenities
- Pickleball
- Pool
- Spa/Hot Tub
- Barbecue
- Tennis Court(s)
- Gym/Ex Room
- Clubhouse
- Billiard Room
- Card Room
- Guard
Common Walls
- 2+ Common Walls
Construction Materials
- Stucco
Cooling
- Central Air
Country
- US
Creditamount
- 30
Credit Check Paid By
- Tenant
Current Financing
- VA
- Conventional
Depositpets
- 300
Depositsecurity
- 2600
Direction Faces
- North
Door Features
- Sliding Doors
Eating Area
- Dining Room
Entry Location
- Left side of house
Fencing
- Stucco Wall
- Vinyl
Fireplace Features
- Living Room
- Gas
Flooring
- Laminate
- Tile
Foundation Details
- Slab
Furnished
- Partially
Garage Spaces
- 2.00
Heating
- Central
Inclusions
- Washer
- Dryer
- Refridgerator
Interior Features
- Ceiling Fan(s)
- Partially Furnished
Laundry Features
- Dryer Included
- Gas Dryer Hookup
- Individual Room
- Washer Hookup
- Washer Included
Levels
- One
Living Area Source
- Assessor
Lockboxtype
- None
- Call Listing Office
- Seller Providing Access
Lot Features
- On Golf Course
- Sprinkler System
- Sprinklers In Front
- Sprinklers In Rear
- Yard
Parcel Number
- 419392046
Parking Features
- Direct Garage Access
- Garage
- Garage Faces Front
Pets Allowed
- Breed Restrictions
- Call
- Cats OK
- Dogs OK
- Number Limit
- Yes
Pool Features
- Association
- Community
- Fenced
- In Ground
Postalcodeplus4
- 5245
Property Type
- Single Family Residence
Property Condition
- Updated/Remodeled
Rent Includes
- Association Dues
- Gardener
- Pool
Road Frontage Type
- City Street
Road Surface Type
- Paved
Roof
- Clay
School District
- Banning Unified
Security Features
- 24 Hour Security
- Gated with Attendant
- Automatic Gate
- Carbon Monoxide Detector(s)
- Fire and Smoke Detection System
- Gated Community
- Gated with Guard
- Guarded
- Resident Manager
- Smoke Detector(s)
Sewer
- Public Sewer
Spa Features
- Association
- Community
- Heated
- In Ground
Subdivision Name Other
- Sun Lakes CC
Totalmoveincosts
- 5200.00
Transferfee
- 0.00
Transferfeepaidby
- Owner
Utilities
- Cable Available
- Electricity Connected
- Natural Gas Connected
- Sewer Connected
- Water Connected
View
- Golf Course
- Hills
- Lake
Waterfront Features
- Lake
Water Source
- Public
Window Features
- Plantation Shutters
Year Built
- 1998
Year Built Source
- Appraiser
Based on information from California Regional Multiple Listing Service, Inc. as of Jul 27, 2025. This information is for your personal, non-commercial use and may not be used for any purpose other than to identify prospective properties you may be interested in purchasing. Buyers are responsible for verifying the accuracy of all information and should investigate the data themselves or retain appropriate professionals. Information from sources other than the Listing Agent may have been included in the MLS data. Unless otherwise specified in writing, Broker/Agent has not and will not verify any information obtained from other sources. The Broker/Agent providing the information contained herein may or may not have been the Listing and/or Selling Agent.
Display of MLS data is usually deemed reliable but is NOT guaranteed accurate.
Datafeed Last updated on July 27, 2025 @ 12:00 am
©2006-2025 brokerIDXsites.com - https://brokerIDXsites.com


