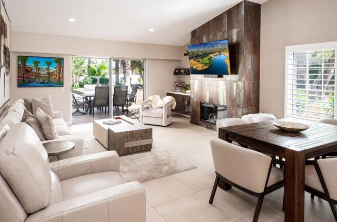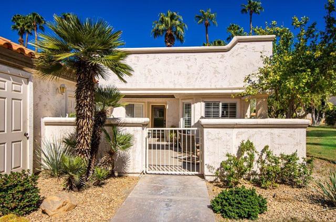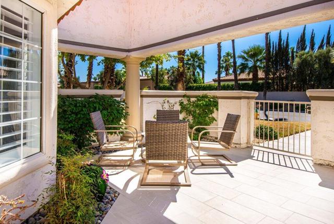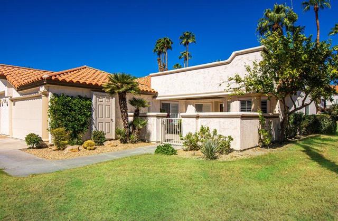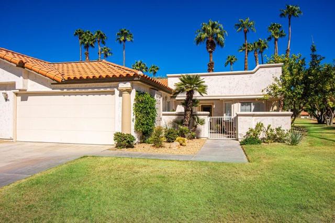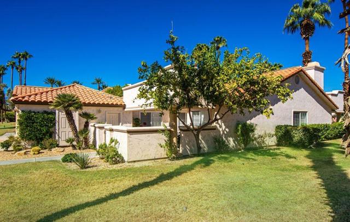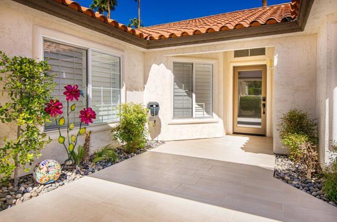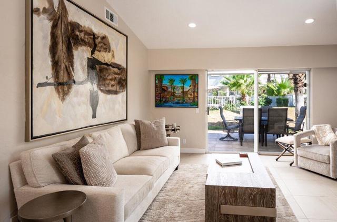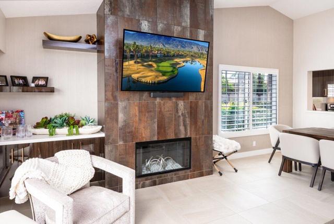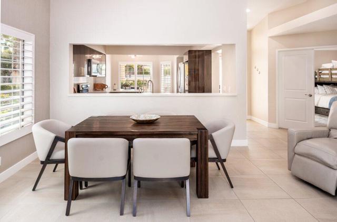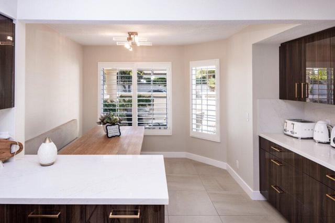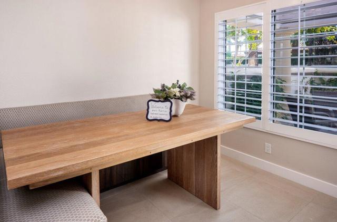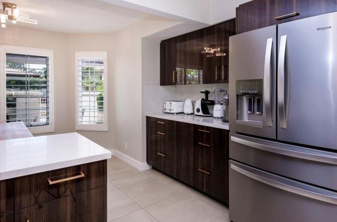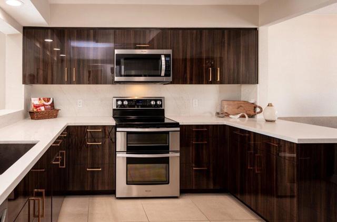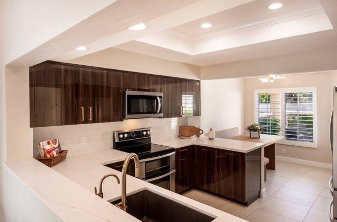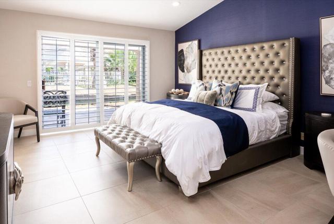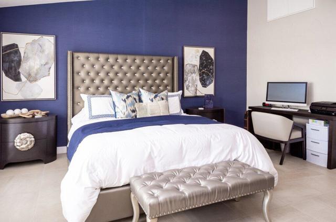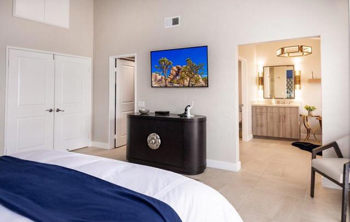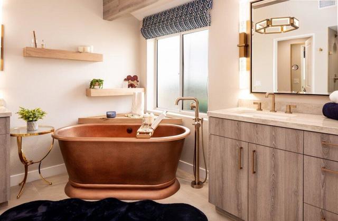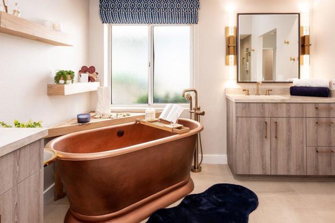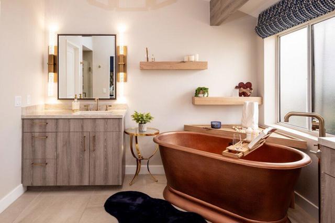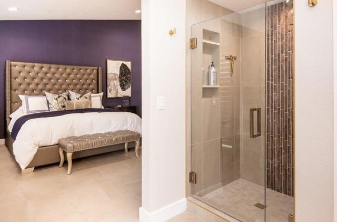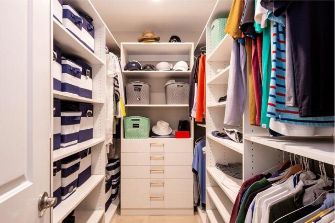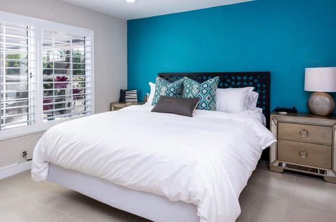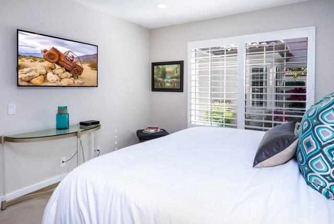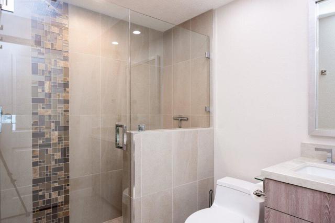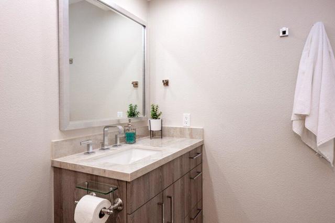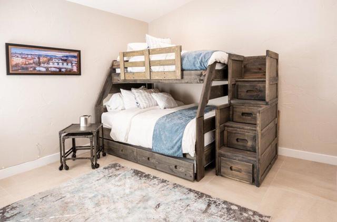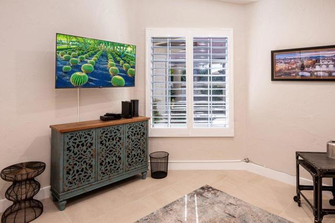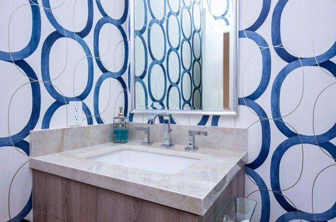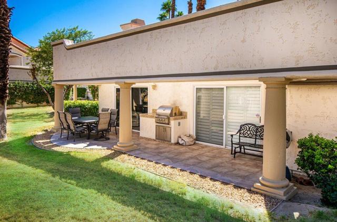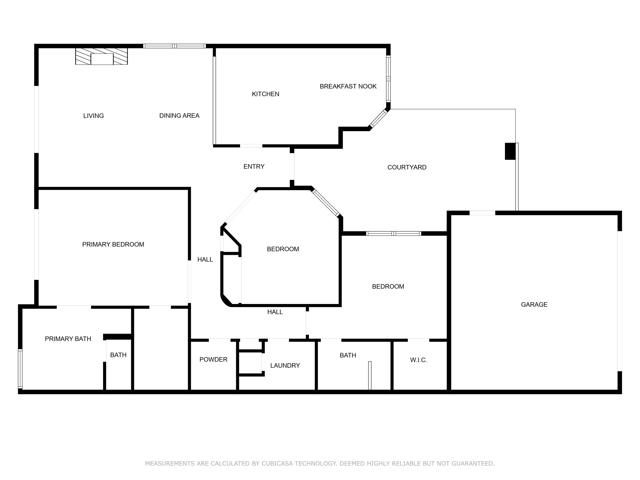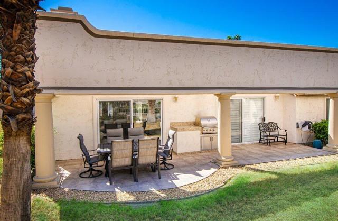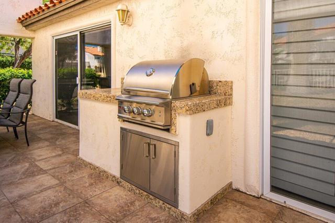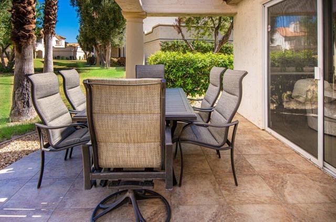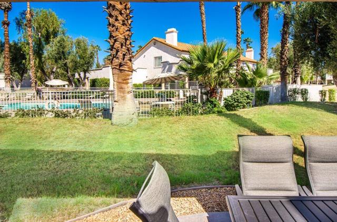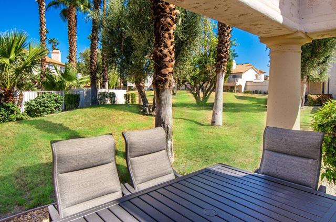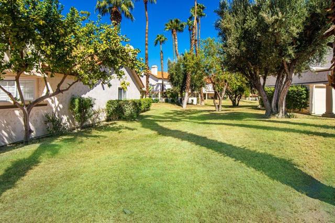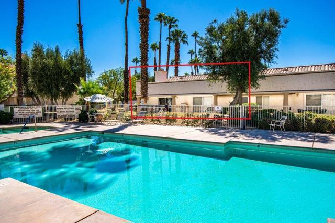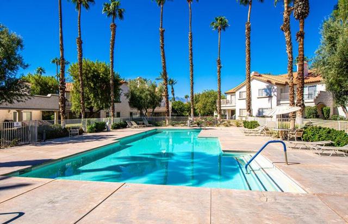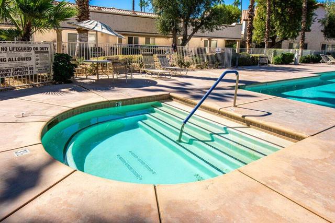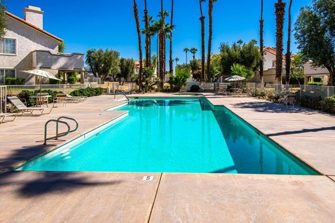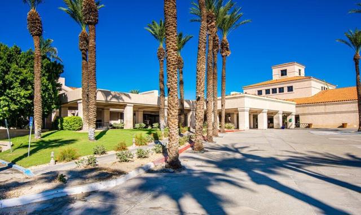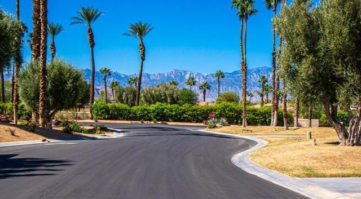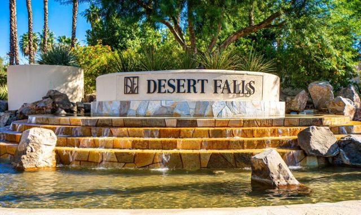Contact Kim Barron
Schedule A Showing
Request more information
- Home
- Property Search
- Search results
- 706 Vista Lago Circle, Palm Desert, CA 92211
- MLS#: 219124347DA ( Condominium )
- Street Address: 706 Vista Lago Circle
- Viewed: 2
- Price: $659,000
- Price sqft: $363
- Waterfront: No
- Year Built: 1990
- Bldg sqft: 1814
- Bedrooms: 2
- Total Baths: 3
- Full Baths: 1
- 1/2 Baths: 1
- Garage / Parking Spaces: 4
- Days On Market: 223
- Additional Information
- County: RIVERSIDE
- City: Palm Desert
- Zipcode: 92211
- Subdivision: Desert Falls C.c.
- Building: Desert Falls C.c.
- Provided by: Halton Pardee & Partners, Inc.
- Contact: Anthony Anthony

- DMCA Notice
-
DescriptionVery rare, seldom on the market, ideal location next to large greenbelt and pool/spa, this Plan 3 Villa offers 3 bedrooms, 2.5 baths, impeccably renovated in 2022 with attention to every detail. Kitchen opens to vaulted ceiling living room, dining nook with banquette, all new LED lighting, hardware, fixtures, custom tile floors, including both patios, new appliances, quartz counters, custom cabinetry and built ins throughout. Living room complete with fireplace, electric blinds, custom window treatments everywhere else. Open plan feels larger than 1814 SF with front private courtyard and rear patio. Additional features include new built in barbecue, closet upgrades, additional storage space, detached remodeled 2 car garage with cabinets and new epoxy floor. Desert Falls allows weekly rentals, no guest fees for using the state of the art fitness center, 8 Pickleball courts, 7 tennis courts, 30+ pools and spas. 24 hour guard gated security, Association fees ($677 p/month) cover all exterior maintenance, building structure insurance, cable/internet package, trash, fitness and sport center. Golf course is private/public. A short golf cart ride to shopping centers, restaurants and Club amenities.
Property Location and Similar Properties
All
Similar
Features
Appliances
- Gas Range
- Microwave
- Convection Oven
- Vented Exhaust Fan
- Water Line to Refrigerator
- Refrigerator
- Disposal
- Dishwasher
- Gas Water Heater
- Water Heater
- Range Hood
Association Amenities
- Clubhouse
- Tennis Court(s)
- Paddle Tennis
- Pet Rules
- Management
- Maintenance Grounds
- Golf Course
- Gym/Ex Room
- Trash
- Insurance
- Earthquake Insurance
- Clubhouse Paid
Association Fee
- 849.00
Association Fee Frequency
- Monthly
Carport Spaces
- 0.00
Construction Materials
- Stucco
Cooling
- Central Air
Country
- US
Eating Area
- Breakfast Nook
- Dining Room
Exclusions
- Artwork and select personal items.
Fireplace Features
- Gas Starter
- See Through
- Living Room
Flooring
- Tile
Foundation Details
- Slab
Garage Spaces
- 2.00
Heating
- Central
- Forced Air
- Natural Gas
Inclusions
- washer & dryer and all AV equipment.
Interior Features
- Built-in Features
- Dry Bar
- Recessed Lighting
- Open Floorplan
Laundry Features
- Individual Room
Levels
- One
Living Area Source
- Assessor
Lockboxtype
- Supra
Lot Features
- Sprinkler System
- Planned Unit Development
Parcel Number
- 626023094
Parking Features
- Garage Door Opener
- Driveway
Patio And Porch Features
- Covered
Pool Features
- Gunite
- In Ground
- Electric Heat
Postalcodeplus4
- 1790
Property Type
- Condominium
Property Condition
- Updated/Remodeled
Roof
- Concrete
- Tile
Security Features
- 24 Hour Security
- Gated Community
Spa Features
- Heated
- Gunite
- In Ground
Subdivision Name Other
- Desert Falls C.C.
Uncovered Spaces
- 0.00
Utilities
- Cable Available
View
- Park/Greenbelt
- Pool
Year Built
- 1990
Year Built Source
- Assessor
Based on information from California Regional Multiple Listing Service, Inc. as of Sep 18, 2025. This information is for your personal, non-commercial use and may not be used for any purpose other than to identify prospective properties you may be interested in purchasing. Buyers are responsible for verifying the accuracy of all information and should investigate the data themselves or retain appropriate professionals. Information from sources other than the Listing Agent may have been included in the MLS data. Unless otherwise specified in writing, Broker/Agent has not and will not verify any information obtained from other sources. The Broker/Agent providing the information contained herein may or may not have been the Listing and/or Selling Agent.
Display of MLS data is usually deemed reliable but is NOT guaranteed accurate.
Datafeed Last updated on September 18, 2025 @ 12:00 am
©2006-2025 brokerIDXsites.com - https://brokerIDXsites.com


