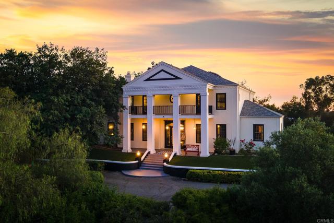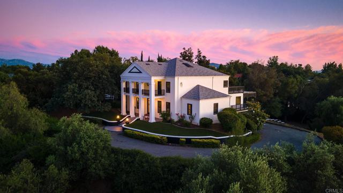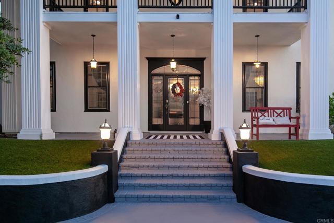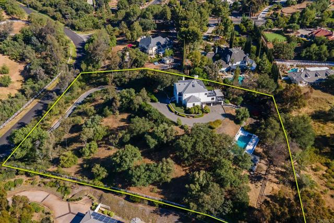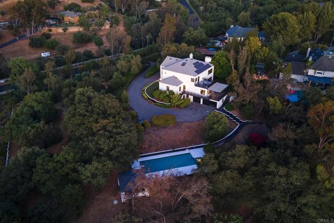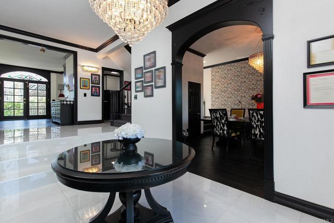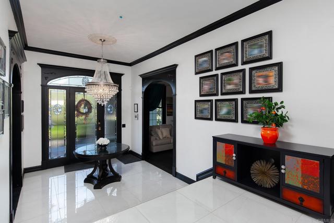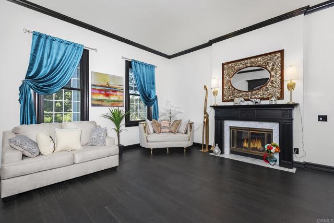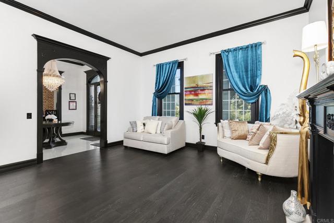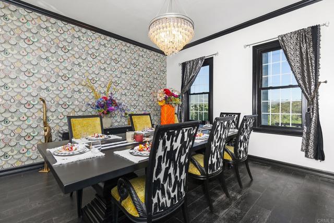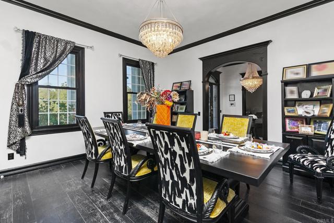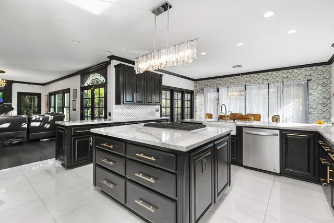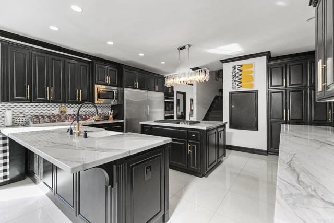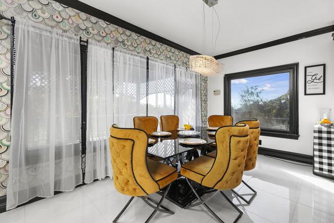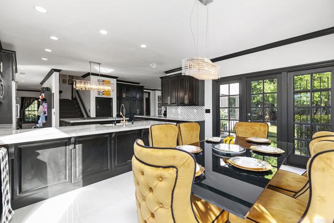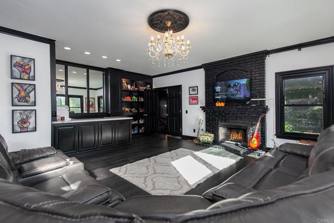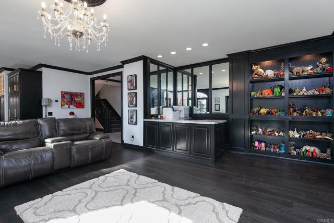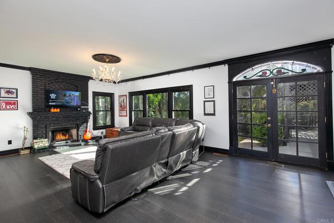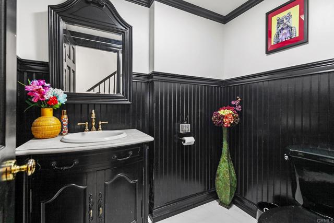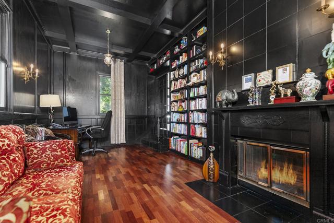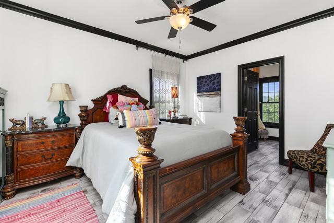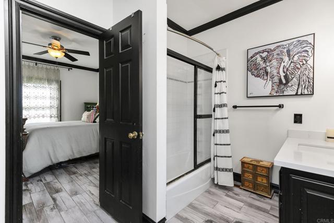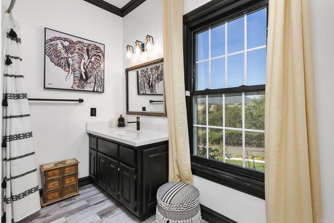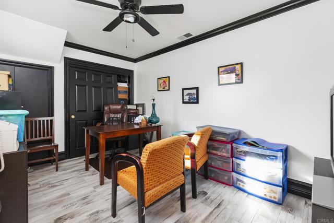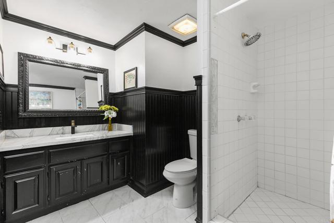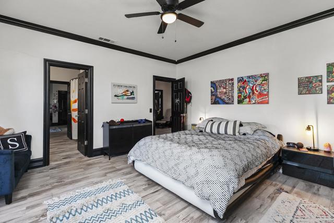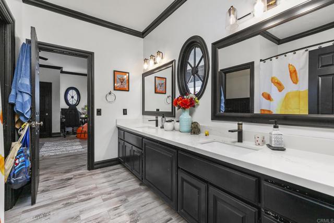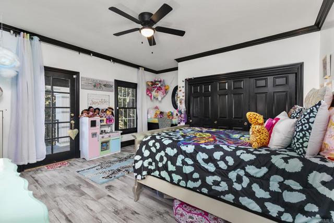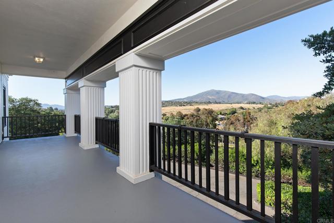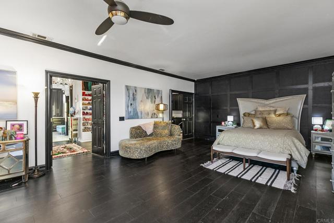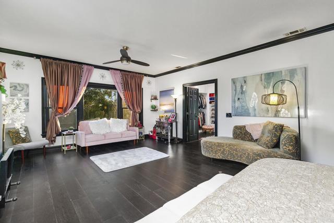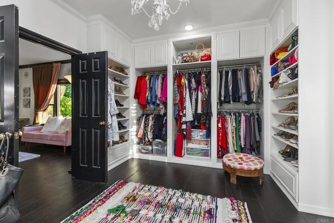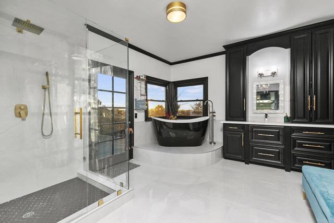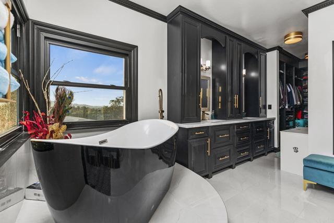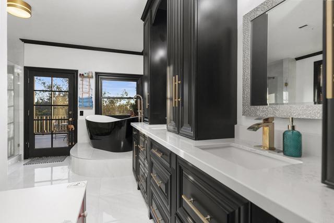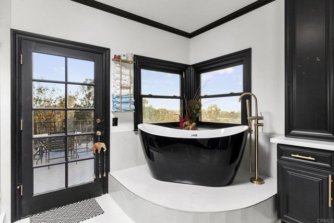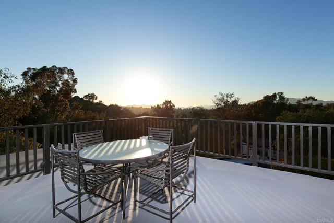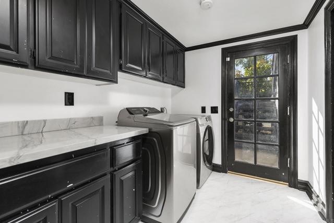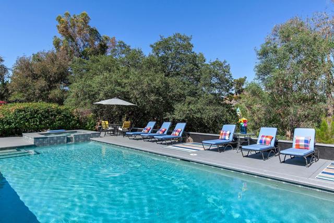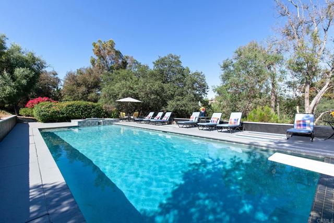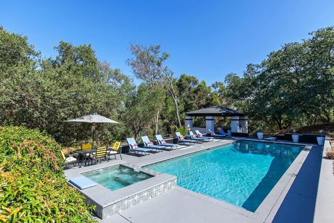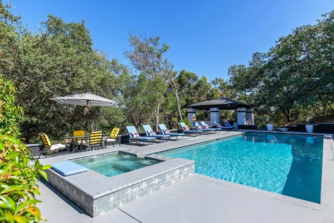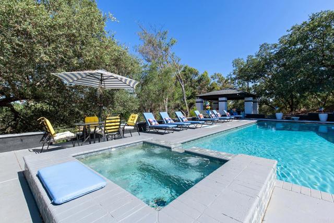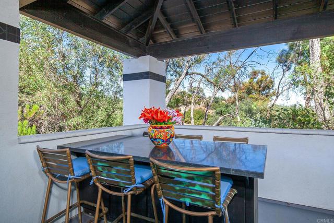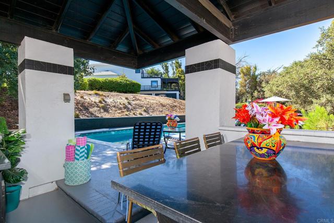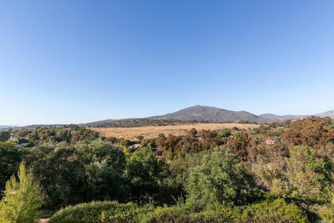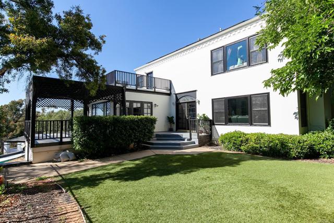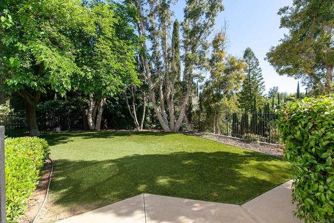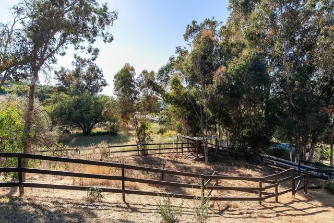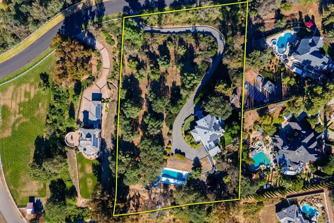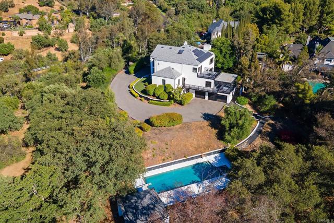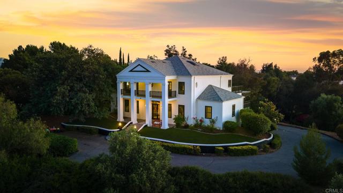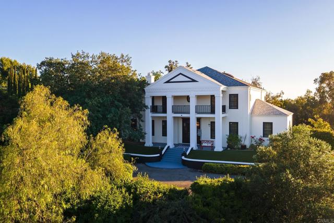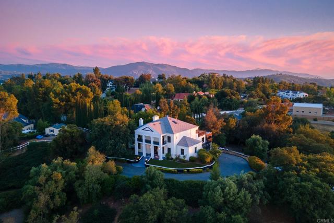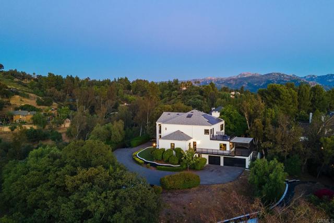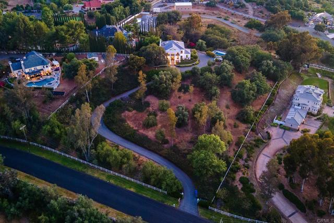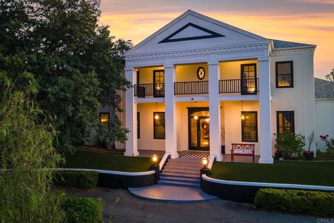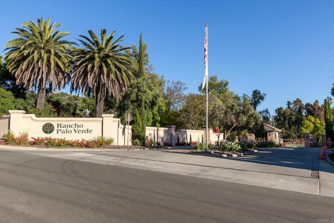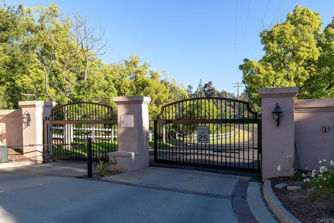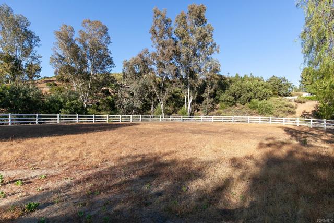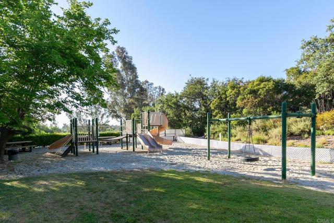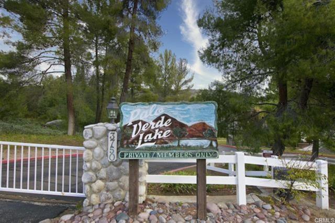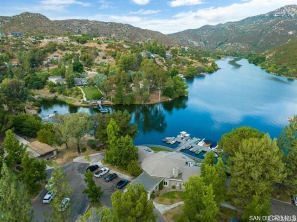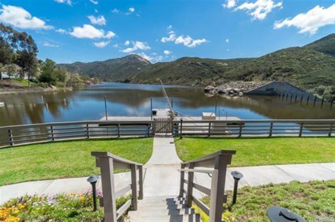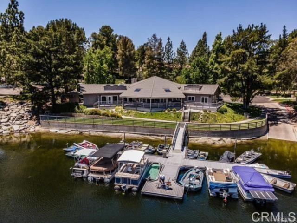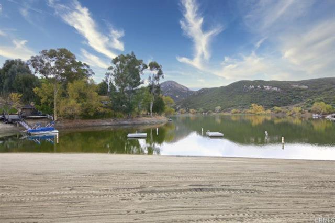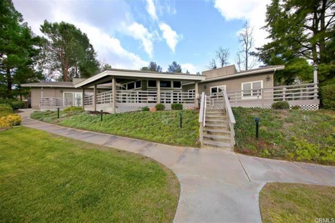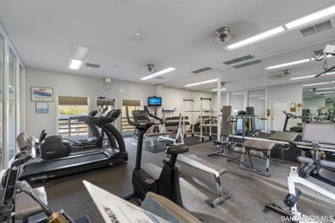Contact Kim Barron
Schedule A Showing
Request more information
- Home
- Property Search
- Search results
- 2622 Via Viejas Oeste, Alpine, CA 91901
- MLS#: PTP2500940 ( Single Family Residence )
- Street Address: 2622 Via Viejas Oeste
- Viewed: 2
- Price: $2,195,000
- Price sqft: $454
- Waterfront: No
- Year Built: 1988
- Bldg sqft: 4831
- Bedrooms: 5
- Total Baths: 5
- Full Baths: 4
- 1/2 Baths: 1
- Garage / Parking Spaces: 9
- Days On Market: 5
- Acreage: 2.61 acres
- Additional Information
- County: SAN DIEGO
- City: Alpine
- Zipcode: 91901
- District: Grossmont Union
- Provided by: Keller Williams Realty
- Contact: Gregg Gregg

- DMCA Notice
-
DescriptionAbsolutely stunning georgian mansion located in the exclusive gated community of rancho palo verde in alpine. The home features panoramic views, 5 bedrooms, 4. 5 baths, 4831 sq ft on 2. 61 acres, high ceilings, wood floors, large living room with double sided fireplace, formal dining room, custom chandeliers throughout, library with wood paneling, gorgeous eat in gourmet kitchen with center island, stainless appliances, sub zero fridge, quartz counters along with gold finishes, newer roof and windows, spacious guest bedrooms, crown moldings, custom wood trim around windows, raised panel doors, huge primary suite with fireplace, multiple walk in closets with organizers, primary bath has a dual vanity along with separate tub/walk in tiled shower and a private terrace to enjoy the views, pool, spa, paid for solar, mature oak trees, artificial turf, long private driveway, horse corral with stalls. Hoa amenities include, 2 private lakes, fishing, boating, swimming, beach area, tennis courts, gym, pickle ball, rec room, gate with an attendant and more.
Property Location and Similar Properties
All
Similar
Features
Appliances
- Dishwasher
- Double Oven
- Electric Oven
- Freezer
- Disposal
- Microwave
- Propane Cooktop
- Refrigerator
- Self Cleaning Oven
Assessments
- None
Association Amenities
- Clubhouse
- Gym/Ex Room
- Lake or Pond
- Playground
- Recreation Room
- Security
- Tennis Court(s)
Association Fee
- 460.00
Association Fee Frequency
- Monthly
Common Walls
- No Common Walls
Construction Materials
- Concrete
- Drywall Walls
- Stucco
Cooling
- Central Air
- Zoned
Door Features
- Panel Doors
Eating Area
- Breakfast Nook
- Dining Room
- In Kitchen
- See Remarks
Electric
- 220 Volts
Entry Location
- FRONT DOOR
Fencing
- Partial
- Split Rail
Fireplace Features
- Den
- Family Room
- Living Room
- Primary Bedroom
- See Through
- Two Way
Flooring
- Tile
- Wood
Foundation Details
- Concrete Perimeter
Garage Spaces
- 3.00
Green Energy Generation
- Solar
Heating
- Forced Air
- Propane
- Zoned
Interior Features
- 2 Staircases
- Bar
- Crown Molding
- Granite Counters
- High Ceilings
- Recessed Lighting
Laundry Features
- Electric Dryer Hookup
- Individual Room
- Propane Dryer Hookup
- Washer Hookup
Levels
- Three Or More
Living Area Source
- Assessor
Lot Features
- 2-5 Units/Acre
- Yard
Parcel Number
- 5202210400
Parking Features
- Paved
- Garage - Two Door
- RV Potential
Patio And Porch Features
- Concrete
- Deck
- Porch
- Front Porch
- Rear Porch
- Slab
Pool Features
- In Ground
- Private
Property Type
- Single Family Residence
Road Frontage Type
- County Road
Road Surface Type
- Paved
Roof
- Composition
- Shingle
Rvparkingdimensions
- POTENTIAL
School District
- Grossmont Union
Security Features
- Gated Community
Spa Features
- In Ground
- Private
Uncovered Spaces
- 6.00
Utilities
- Propane
- Electricity Connected
View
- Mountain(s)
- Valley
Virtual Tour Url
- https://www.propertypanorama.com/instaview/crmls/PTP2500940
Year Built
- 1988
Year Built Source
- Assessor
Zoning
- R-1 SINGLE FAM RES
Based on information from California Regional Multiple Listing Service, Inc. as of Feb 11, 2025. This information is for your personal, non-commercial use and may not be used for any purpose other than to identify prospective properties you may be interested in purchasing. Buyers are responsible for verifying the accuracy of all information and should investigate the data themselves or retain appropriate professionals. Information from sources other than the Listing Agent may have been included in the MLS data. Unless otherwise specified in writing, Broker/Agent has not and will not verify any information obtained from other sources. The Broker/Agent providing the information contained herein may or may not have been the Listing and/or Selling Agent.
Display of MLS data is usually deemed reliable but is NOT guaranteed accurate.
Datafeed Last updated on February 11, 2025 @ 12:00 am
©2006-2025 brokerIDXsites.com - https://brokerIDXsites.com


