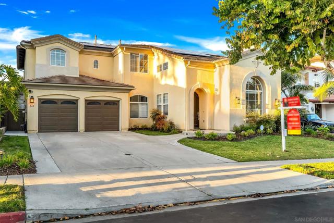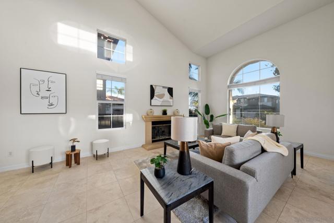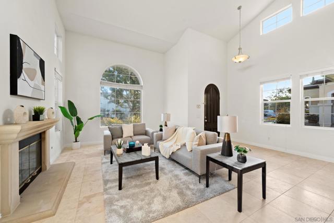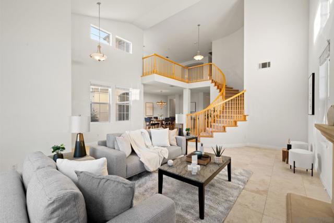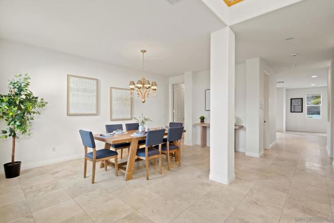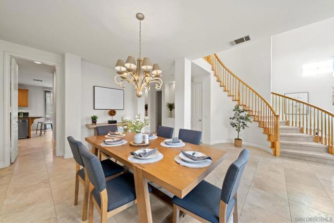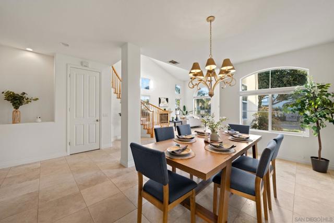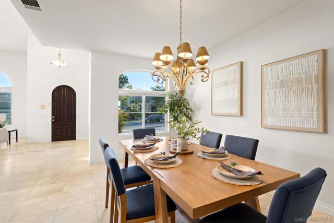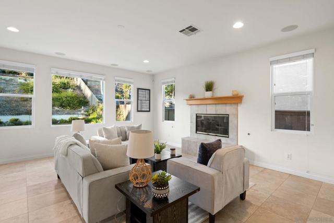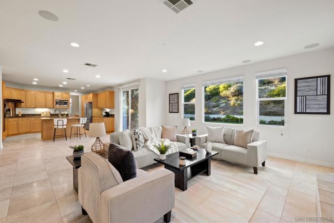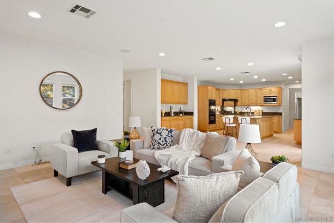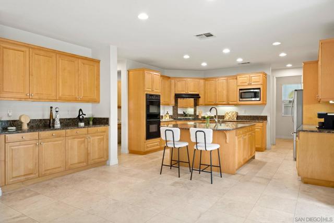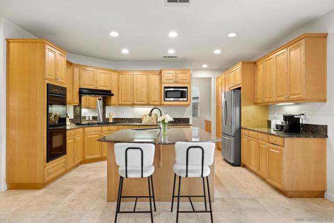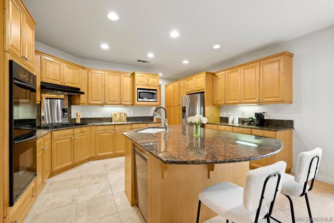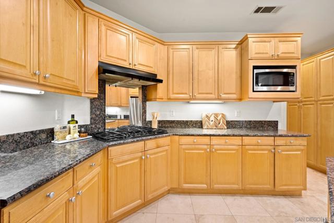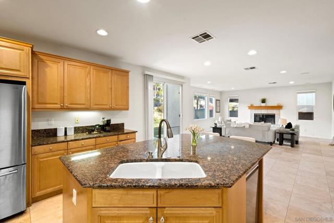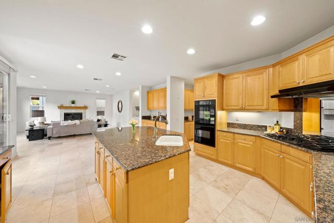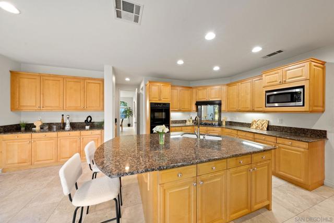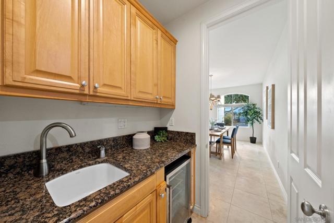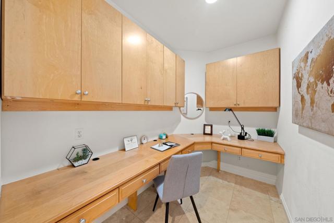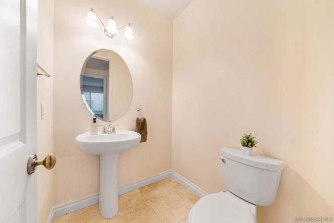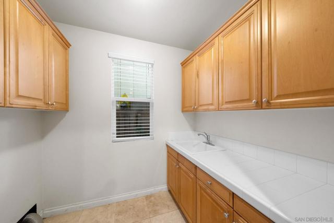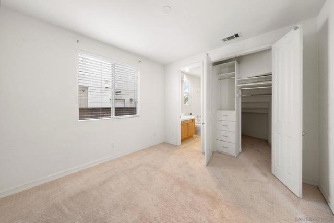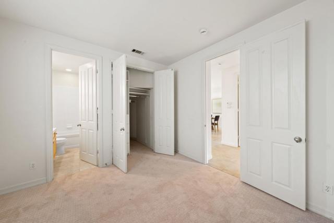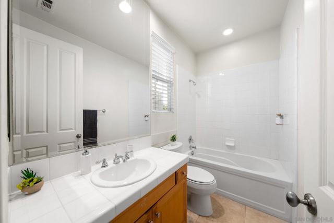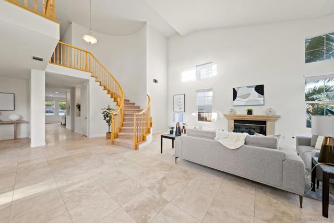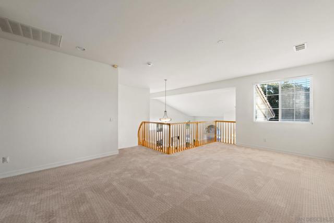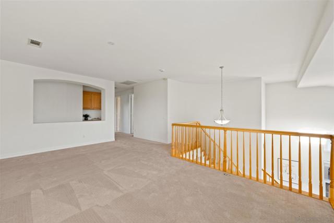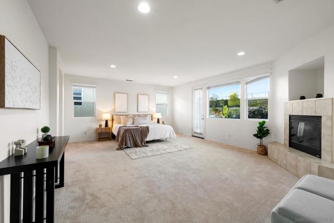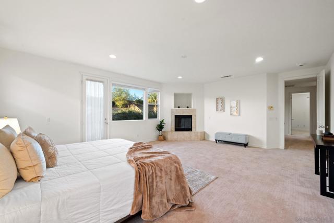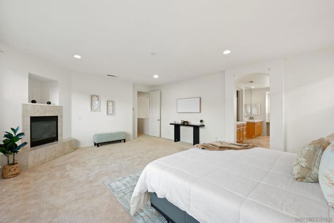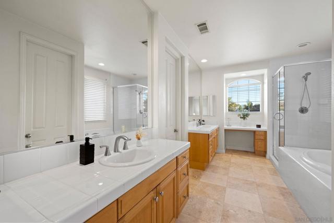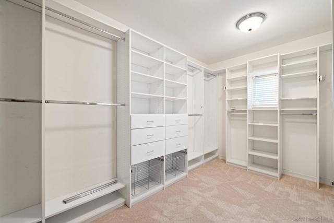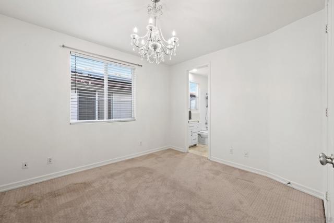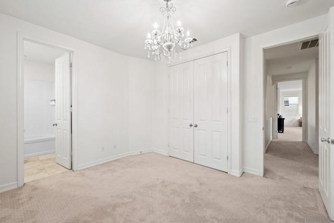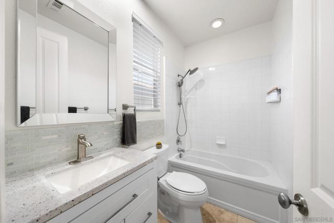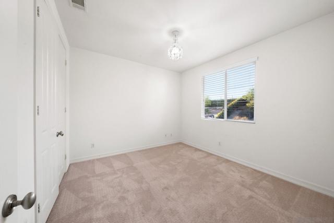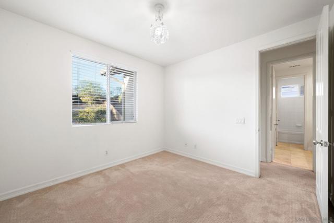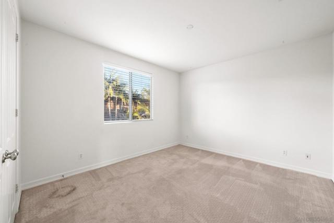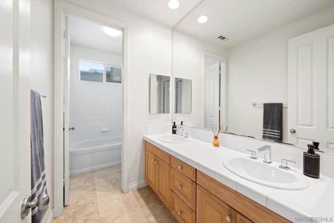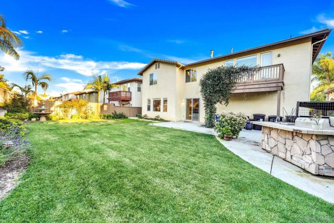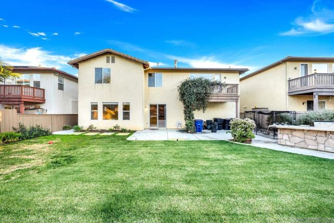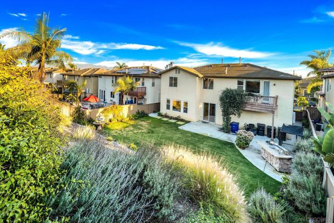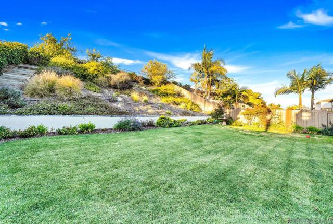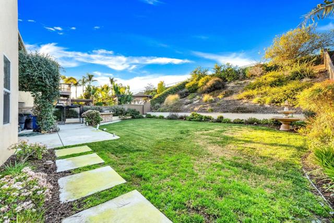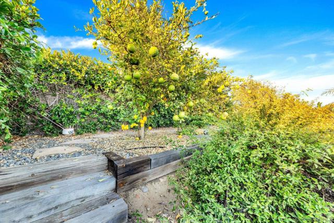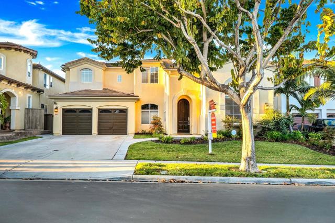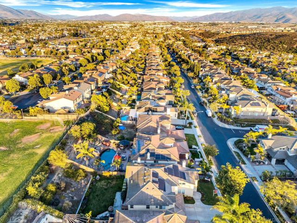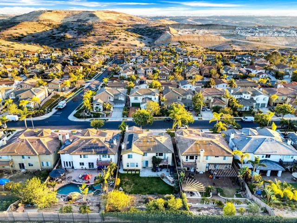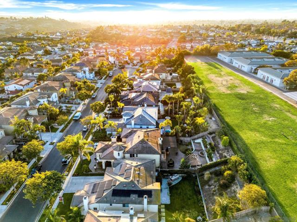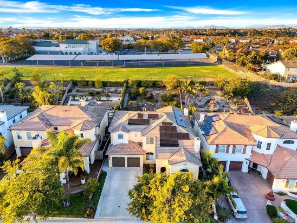Contact Kim Barron
Schedule A Showing
Request more information
- Home
- Property Search
- Search results
- 949 Red Granite Rd, Chula Vista, CA 91913
- MLS#: 250018386SD ( Single Family Residence )
- Street Address: 949 Red Granite Rd
- Viewed: 4
- Price: $1,319,000
- Price sqft: $352
- Waterfront: Yes
- Wateraccess: Yes
- Year Built: 2004
- Bldg sqft: 3744
- Bedrooms: 5
- Total Baths: 5
- Full Baths: 4
- 1/2 Baths: 1
- Garage / Parking Spaces: 6
- Days On Market: 6
- Additional Information
- County: SAN DIEGO
- City: Chula Vista
- Zipcode: 91913
- Subdivision: Chula Vista
- Provided by: Real Broker
- Contact: Dawn Dawn

- DMCA Notice
-
DescriptionStep into elegance with this stunning 5 bedroom + loft + office, 4.5 bath executive style home in highly desirable Otay Ranch with a full size bedroom & private bath downstairs! From the moment you walk through the custom wood front door, youll be captivated by the open floor plan, soaring two story ceilings, & abundant natural light streaming through expansive windows. Includes SOLAR. Enjoy the open living room space with cast in place sandstone fireplace, Separate dining room for family gatherings. The travertine floors add a touch of sophistication throughout the downstairs. The gourmet chefs kitchen is a dream, featuring a large island with a sink, more cabinets & surround seating, granite countertops, stainless steel appliances, ample cabinetry & spacious pantry. An adjacent butlers pantry/coffee bar with a wine refrigerator & second sink makes entertaining effortless. The family room, complete with a cozy fireplace and surround sound setup, opens to the beautifully landscaped entertainers backyard equipped with a built in BBQ bar, concrete patio, lush grassy area. This home offers a full size downstairs bedroom with a private bath, plus a separate office/tech center & half bath for guests. Upstairs, the grand staircase leads to an oversized loft, an amazing master suite with its own fireplace, private balcony, & custom walk in closet, ensuite master bathroom with separate tub & shower with dual sinks & dressing table. Three additional upstairs bedrooms including one with a private bath featuring quartz countertops & designer backsplash. Additional highlights include solar panels, a large downstairs laundry room with ample cabinetry and a sink, and a spacious three car tandem garage. Stay comfortable year round with central AC & save money with Solar. This home has it all luxury, space, and an entertainers dream backyard! Dont miss this incredible opportunity. Otay Ranch is equipped with Club House, Pool, Spa, Basketball courts and a great recreation park area. Close to restaurants, shopping and schools.
Property Location and Similar Properties
All
Similar
Features
Appliances
- Gas Water Heater
- Dishwasher
- Disposal
- Microwave
- Refrigerator
- Double Oven
- Gas Cooktop
- Built-In
- Counter Top
Assessments
- CFD/Mello-Roos
Association Amenities
- Clubhouse
- Playground
- Spa/Hot Tub
- Pool
Association Fee
- 129.00
Association Fee Frequency
- Monthly
Construction Materials
- Stucco
Cooling
- Central Air
Country
- US
Eating Area
- Area
- Family Kitchen
- Separated
Fireplace Features
- Family Room
- Living Room
- Primary Bedroom
Flooring
- Carpet
- Tile
Garage Spaces
- 3.00
Heating
- Natural Gas
- Forced Air
Interior Features
- Balcony
- Ceiling Fan(s)
- Granite Counters
- Open Floorplan
- Pantry
- Recessed Lighting
- Two Story Ceilings
Laundry Features
- Gas Dryer Hookup
- Individual Room
Levels
- Two
Living Area Source
- Assessor
Lockboxtype
- SentriLock
Lot Features
- Sprinkler System
- Sprinklers In Front
- Sprinklers In Rear
Parcel Number
- 6412510300
Parking Features
- Driveway
- Direct Garage Access
- Garage Faces Side
- Garage Door Opener
Patio And Porch Features
- Deck
- Patio
Pool Features
- Community
Property Type
- Single Family Residence
Spa Features
- Community
Subdivision Name Other
- Chula Vista
Uncovered Spaces
- 3.00
Utilities
- Sewer Connected
- Water Connected
View
- Mountain(s)
Virtual Tour Url
- https://www.propertypanorama.com/instaview/snd/250018386
Water Source
- Public
Year Built
- 2004
Year Built Source
- Assessor
Zoning
- R-1:SINGLE
Based on information from California Regional Multiple Listing Service, Inc. as of Feb 12, 2025. This information is for your personal, non-commercial use and may not be used for any purpose other than to identify prospective properties you may be interested in purchasing. Buyers are responsible for verifying the accuracy of all information and should investigate the data themselves or retain appropriate professionals. Information from sources other than the Listing Agent may have been included in the MLS data. Unless otherwise specified in writing, Broker/Agent has not and will not verify any information obtained from other sources. The Broker/Agent providing the information contained herein may or may not have been the Listing and/or Selling Agent.
Display of MLS data is usually deemed reliable but is NOT guaranteed accurate.
Datafeed Last updated on February 12, 2025 @ 12:00 am
©2006-2025 brokerIDXsites.com - https://brokerIDXsites.com


