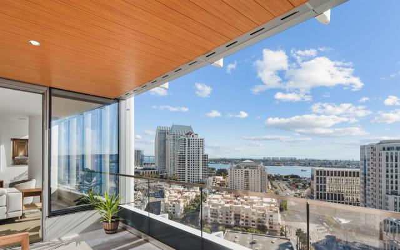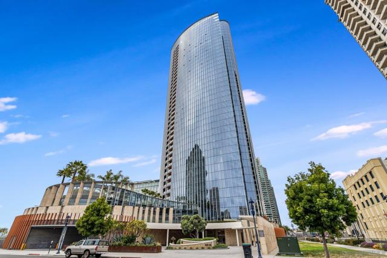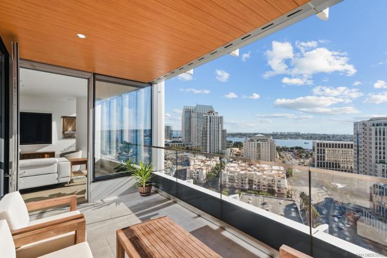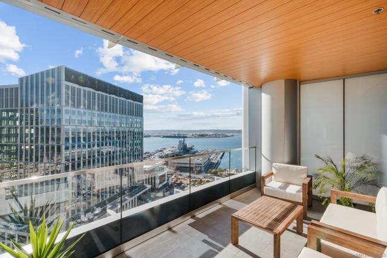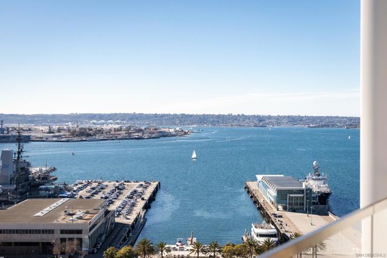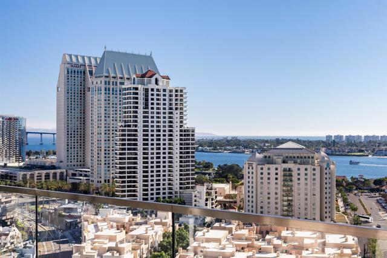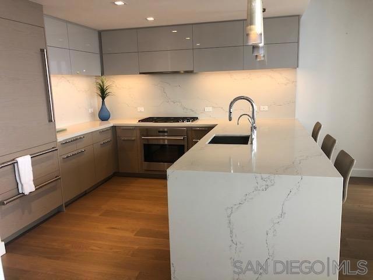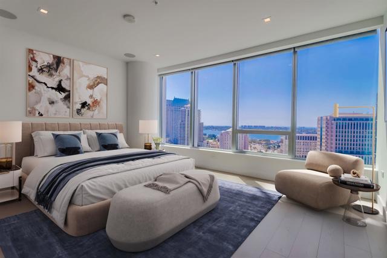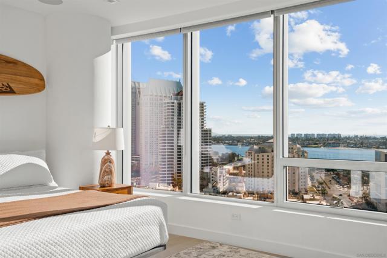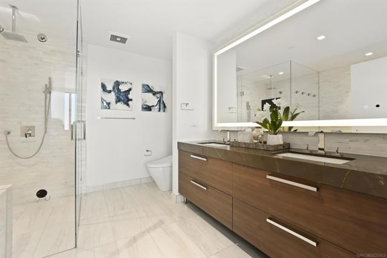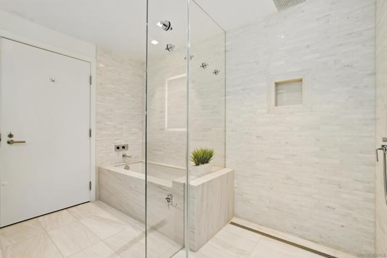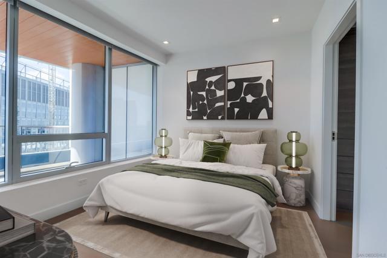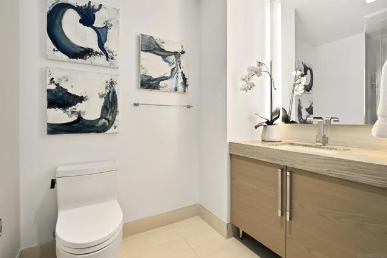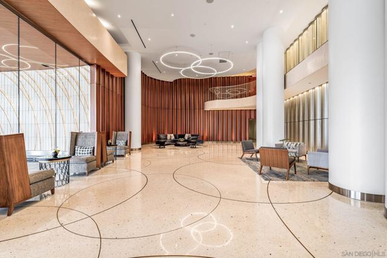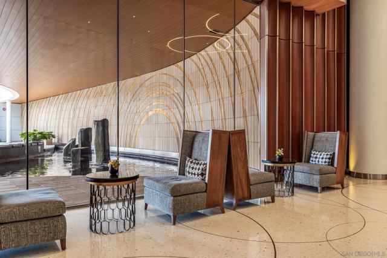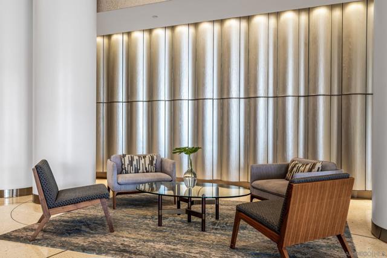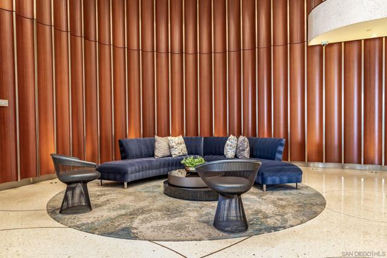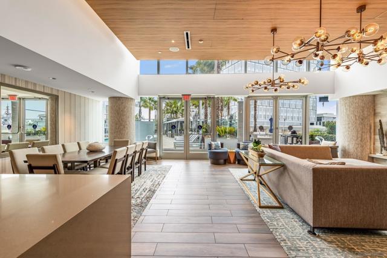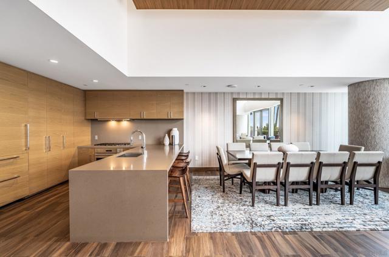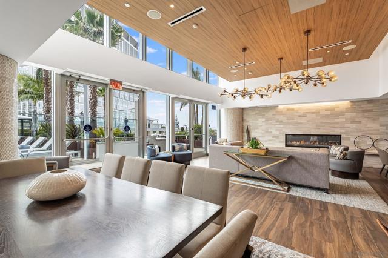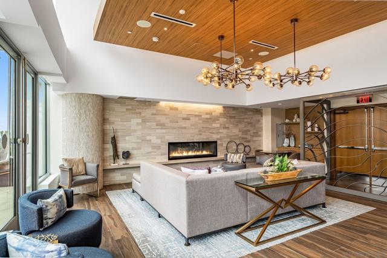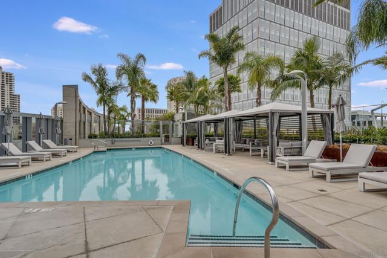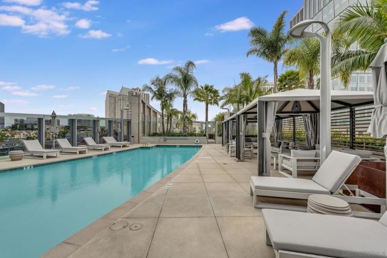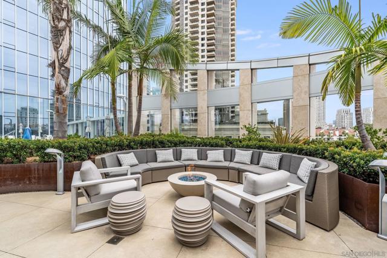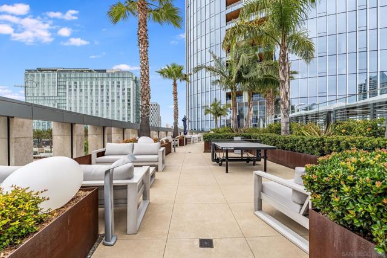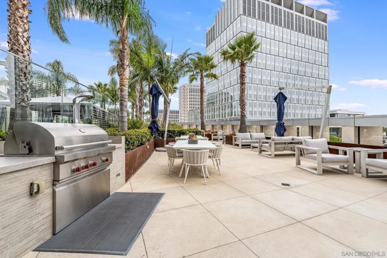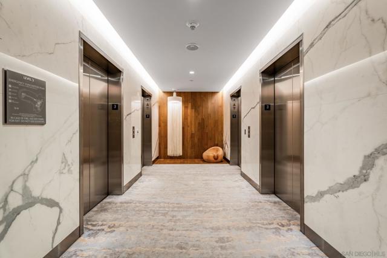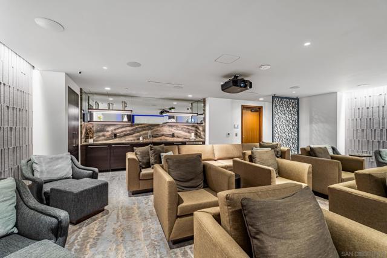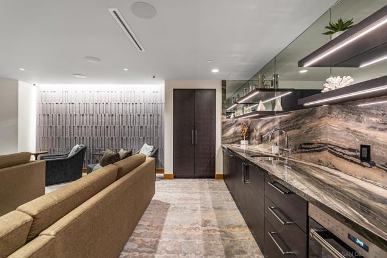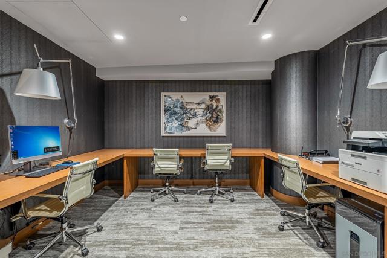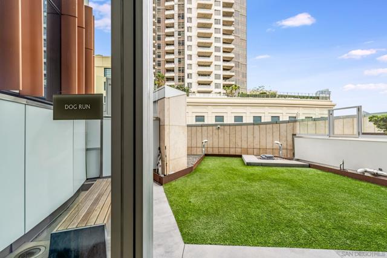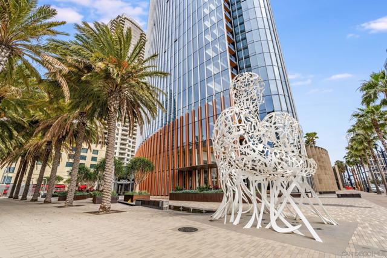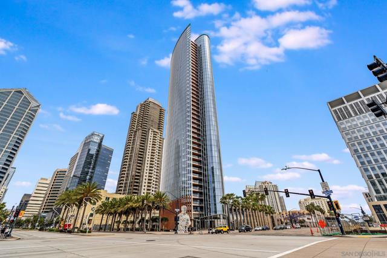Contact Kim Barron
Schedule A Showing
Request more information
- Home
- Property Search
- Search results
- 888 E Street 2203, San Diego, CA 92101
- MLS#: 250018377SD ( Condominium )
- Street Address: 888 E Street 2203
- Viewed: 2
- Price: $1,725,000
- Price sqft: $1,352
- Waterfront: No
- Year Built: 2018
- Bldg sqft: 1276
- Bedrooms: 2
- Total Baths: 2
- Full Baths: 2
- Days On Market: 153
- Additional Information
- County: SAN DIEGO
- City: San Diego
- Zipcode: 92101
- Subdivision: Downtown
- Building: Downtown

- DMCA Notice
-
DescriptionTurn key coastal urban living at Pacific Gate. This luxury waterfront residence offers breathtaking views the San Diego Bay and city skyline. The open concept living space features a gourmet kitchen with touch opening cabinetry, Everpure water filtration, and Caesarstone countertops, as well as a dining area with stunning views and a living room with a wall of windows. The primary suite features stunning bay views and a spa inspired bathroom with a soaking tub, dual vanities, heated floors, and a separate shower. The second bedroom, equally inviting, showcases bay views and a walk in closet. Additional features of residence 2203 include beautiful hardwood flooring throughout, custom built ins, smart home technology, motorized window treatments, a laundry closet with a full sized washer and dryer, and a private balcony that offers stunning views of the city and the San Diego bay. Residents of Pacific Gate enjoy world class services and amenities, including a luxury private yacht share, luxury car fleet, a pool terrace with private cabanas and spa, a state of the art fitness center, barbecue area, fire pit lounge, a guest suite, a screening room, and chef concierge services. Pacific Gate is located just steps from some of San Diego's best dining, shopping, and entertainment options, making it the perfect place to call home for those who want to enjoy the best that California urban luxury living has to offer. The first all glass Super Prime residential tower in San Diego offers an unprecedented waterfront lifestyle with sky high amenities and picture postcard views. Directly overlooking the waterfront, the 41 story tower contains an exclusive offering of homes designed by Hirsch Bedner Associates. Renowned New York based architecturalfirmKohn PedersenFox (KPF) created a landmark thatreimaged the San Diego skyline. The custom engineered glass walls dynamically reflect the hues of the sky and the Pacific Ocean. Pacific Gate has evolved the San Diego skyline and represents the future of the city.The building is comprised of two nested curved glass towers that rise as a single column from a three story ground floor retail podium on the north and west sides of the tower. Because of the buildings curves and exterior glass, Pacific Gate offers a striking viewing experience from every vantage point.Residents arrive home to a beautifullylandscapedmotor court with a private luxury car fleet,which leads to a double height lobby with a 24 hour concierge and porter services.Two levels of amenities boast a residents lounge ideal for events and everydayuse,the fitness center contains an extensive range of state of the art equipment. Adjacent to the fitness center is thesteam and sauna retreats that open up to the fourth floor pool terrace fitted with poolside cabanas and glass surround.
Property Location and Similar Properties
All
Similar
Features
Appliances
- Dishwasher
- Disposal
- Microwave
- Refrigerator
- Built-In Range
- Freezer
- Gas & Electric Range
- Ice Maker
- Range Hood
- Recirculated Exhaust Fan
- Self Cleaning Oven
- Vented Exhaust Fan
- Gas Range
- Counter Top
Architectural Style
- Modern
Association Amenities
- Call for Rules
- Clubhouse
- Controlled Access
- Gym/Ex Room
- Meeting Room
- Outdoor Cooking Area
- Spa/Hot Tub
- Storage
- Barbecue
- Fire Pit
- Pool
- Security
- Management
- Maintenance Grounds
- Gas
- Insurance
- Sewer
- Trash
- Other
- Concierge
Association Fee
- 2056.14
Association Fee Frequency
- Monthly
Commoninterest
- Condominium
Construction Materials
- Concrete
- Glass
Cooling
- Central Air
- High Efficiency
Country
- US
Days On Market
- 74
Entrylevel
- 22
Fencing
- None
Flooring
- Wood
Garage Spaces
- 2.00
Heating
- Electric
- Forced Air
Interior Features
- Recessed Lighting
Laundry Features
- Electric Dryer Hookup
Levels
- One
Living Area Source
- Assessor
Parcel Number
- 5335310527
Parking Features
- Assigned
- Gated
- Community Structure
- Garage Faces Front
Patio And Porch Features
- Covered
- Stone
- Terrace
Pool Features
- Community
- Heated
Property Type
- Condominium
Property Condition
- Turnkey
Roof
- Common Roof
Security Features
- Fire Sprinkler System
- Smoke Detector(s)
- Carbon Monoxide Detector(s)
- Fire and Smoke Detection System
Subdivision Name Other
- Downtown
Uncovered Spaces
- 0.00
Unit Number
- 2203
Utilities
- Water Available
View
- Bay
- Panoramic
- Harbor
- Landmark
- Neighborhood
Virtual Tour Url
- https://www.propertypanorama.com/instaview/snd/250018377
Year Built
- 2018
Year Built Source
- Assessor
Based on information from California Regional Multiple Listing Service, Inc. as of Jul 09, 2025. This information is for your personal, non-commercial use and may not be used for any purpose other than to identify prospective properties you may be interested in purchasing. Buyers are responsible for verifying the accuracy of all information and should investigate the data themselves or retain appropriate professionals. Information from sources other than the Listing Agent may have been included in the MLS data. Unless otherwise specified in writing, Broker/Agent has not and will not verify any information obtained from other sources. The Broker/Agent providing the information contained herein may or may not have been the Listing and/or Selling Agent.
Display of MLS data is usually deemed reliable but is NOT guaranteed accurate.
Datafeed Last updated on July 9, 2025 @ 12:00 am
©2006-2025 brokerIDXsites.com - https://brokerIDXsites.com


