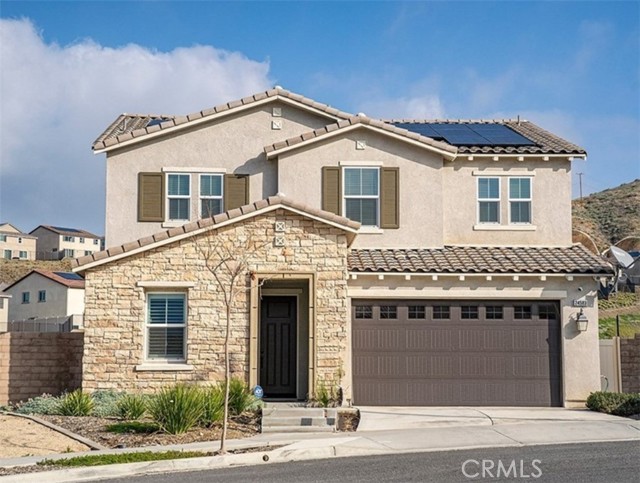Contact Kim Barron
Schedule A Showing
Request more information
- Home
- Property Search
- Search results
- 24583 Acadia Drive, Corona, CA 92883
- MLS#: SB25024799 ( Single Family Residence )
- Street Address: 24583 Acadia Drive
- Viewed: 2
- Price: $744,000
- Price sqft: $307
- Waterfront: No
- Year Built: 2018
- Bldg sqft: 2427
- Bedrooms: 4
- Total Baths: 3
- Full Baths: 2
- 1/2 Baths: 1
- Garage / Parking Spaces: 3
- Days On Market: 153
- Additional Information
- County: RIVERSIDE
- City: Corona
- Zipcode: 92883
- Subdivision: Horsethief Canyon
- District: Corona Norco Unified
- Provided by: eXp Realty of California Inc
- Contact: Rahul Rahul

- DMCA Notice
-
DescriptionWelcome to the exclusive, private gated community of Terramor, where breathtaking vistas and tranquil surroundings create the perfect retreat. From the moment you drive through the elegant guard gated entrance, you'll experience resort style living, complete with the Veranda Clubhouse, sparkling pool, scenic parks, hiking trails, and more! This property is a corner unit and hence no property next door. While the assessors records list this home as a 3 bedroom, 3 bath, its flexible layout easily accommodates a fourth bedroom, plus a loft. The downstairs bonus room offers the potential for conversion into an additional bedroom, adding even more versatility to the space. Nestled on a premium flat lot, the property features automatic sprinklers to maintain the lush green landscaping effortlessly. Step inside to an open concept main floor, where the spacious kitchen boasts a large island, stainless steel appliances, and ample cabinetry for storage and organization. A large glass slider seamlessly extends the living area into the patio, where you can enjoy your morning coffee in the privacy of your backyard, surrounded by unobstructed nature views. Upstairs, a generous loft offers additional living space, while the luxurious master suite provides a spa like retreat with a soaking tub, separate shower, and an expansive walk in closet. The second and third bedrooms share a full bath with a double vanity, and for ultimate convenience, the laundry room is also located on the upper levelno more hauling laundry up and down the stairs! This stunning home offers a rare combination of luxury, comfort, and practicality. Dont miss outthis opportunity wont last long
Property Location and Similar Properties
All
Similar
Features
Appliances
- Dishwasher
- Gas Range
- Microwave
Architectural Style
- Contemporary
Assessments
- Special Assessments
Association Amenities
- Pool
- Spa/Hot Tub
- Fire Pit
- Barbecue
- Outdoor Cooking Area
- Playground
- Gym/Ex Room
- Clubhouse
- Controlled Access
Association Fee
- 300.00
Association Fee Frequency
- Monthly
Commoninterest
- Planned Development
Common Walls
- No Common Walls
Cooling
- Central Air
Country
- US
Days On Market
- 109
Eating Area
- Area
- In Family Room
- In Kitchen
Fireplace Features
- None
Flooring
- Carpet
- Tile
Garage Spaces
- 3.00
Heating
- Central
Interior Features
- Built-in Features
- Ceiling Fan(s)
- Granite Counters
- Open Floorplan
- Pantry
- Recessed Lighting
Laundry Features
- Individual Room
- Inside
- Upper Level
Levels
- Two
Living Area Source
- Assessor
Lockboxtype
- None
- Supra
Lockboxversion
- Supra BT LE
Lot Features
- 2-5 Units/Acre
Parcel Number
- 290860017
Parking Features
- Garage - Two Door
- Garage Door Opener
Pool Features
- Association
- Community
- Heated
- In Ground
Postalcodeplus4
- 1612
Property Type
- Single Family Residence
Roof
- Slate
School District
- Corona-Norco Unified
Sewer
- Public Sewer
Spa Features
- Association
- Community
- Heated
Subdivision Name Other
- Horsethief Canyon
View
- Canyon
- Hills
- Panoramic
- Valley
Virtual Tour Url
- https://view.spiro.media/order/d2f884e4-f668-4bae-9e75-d99a71b9d8b6?branding=false
Water Source
- Public
Year Built
- 2018
Year Built Source
- Assessor
Based on information from California Regional Multiple Listing Service, Inc. as of Jul 07, 2025. This information is for your personal, non-commercial use and may not be used for any purpose other than to identify prospective properties you may be interested in purchasing. Buyers are responsible for verifying the accuracy of all information and should investigate the data themselves or retain appropriate professionals. Information from sources other than the Listing Agent may have been included in the MLS data. Unless otherwise specified in writing, Broker/Agent has not and will not verify any information obtained from other sources. The Broker/Agent providing the information contained herein may or may not have been the Listing and/or Selling Agent.
Display of MLS data is usually deemed reliable but is NOT guaranteed accurate.
Datafeed Last updated on July 7, 2025 @ 12:00 am
©2006-2025 brokerIDXsites.com - https://brokerIDXsites.com


