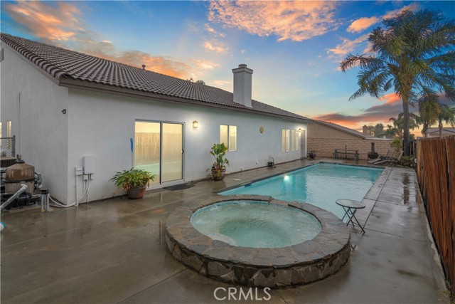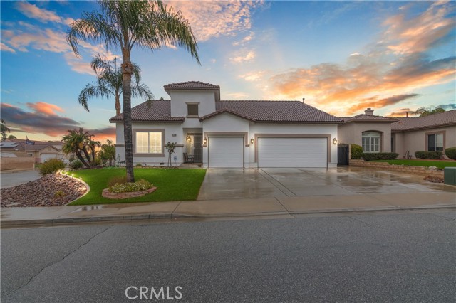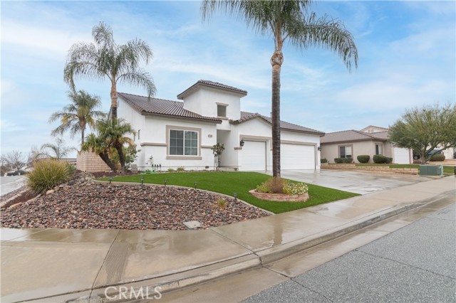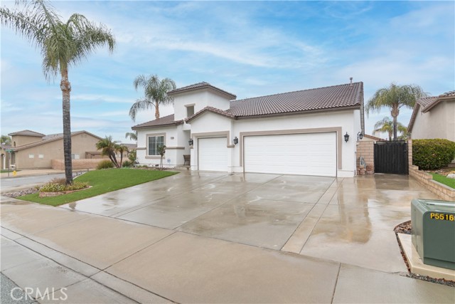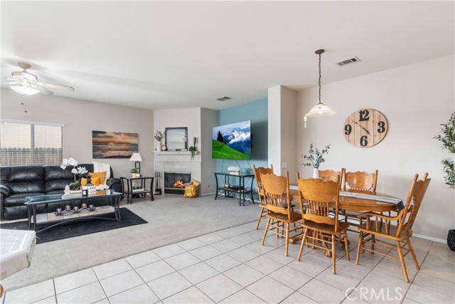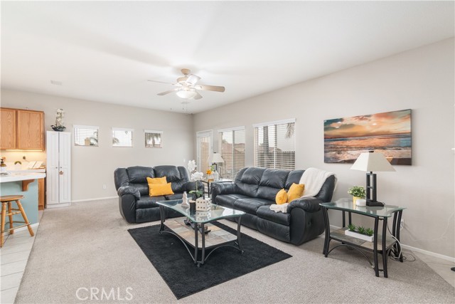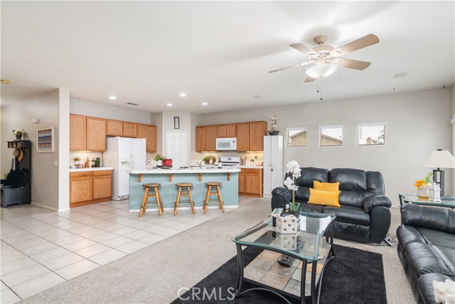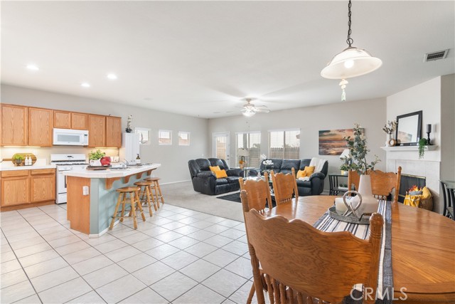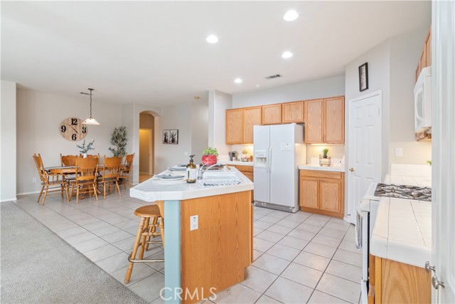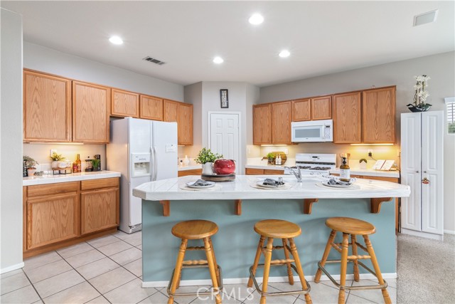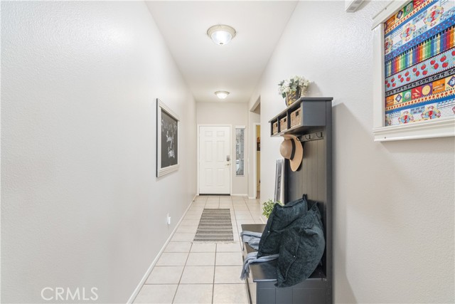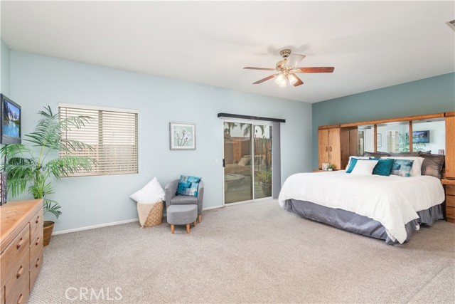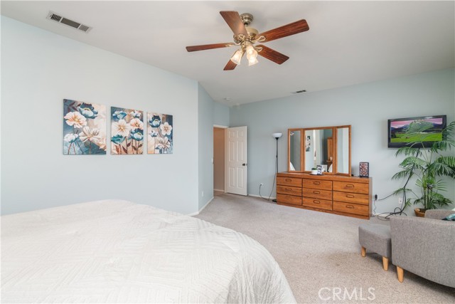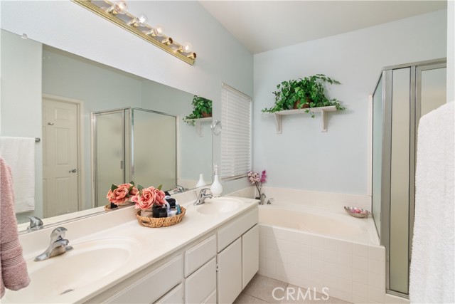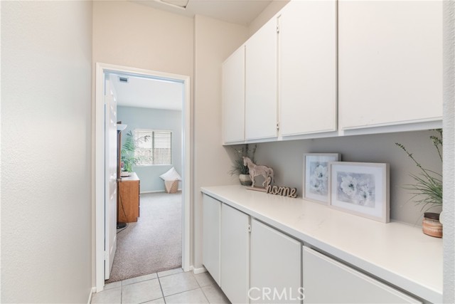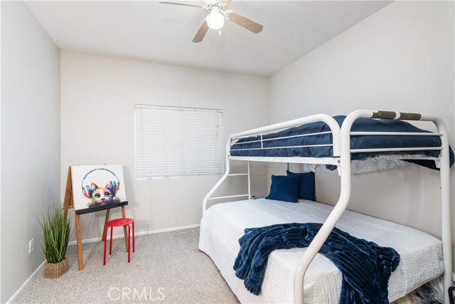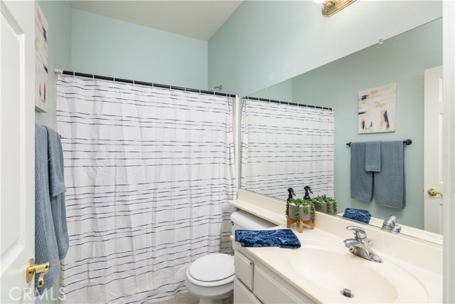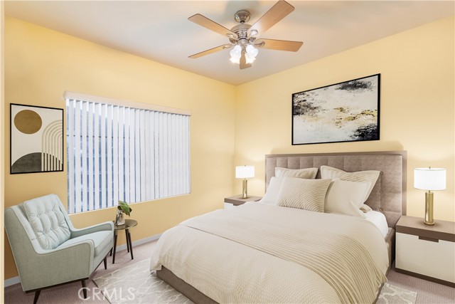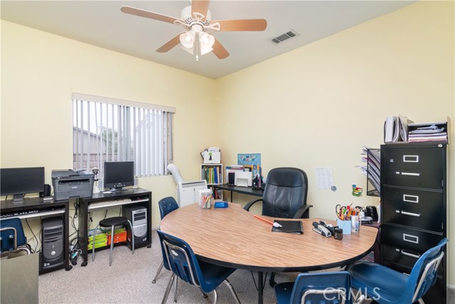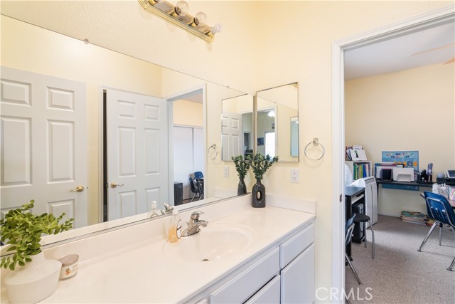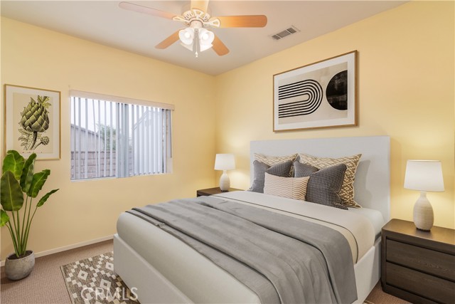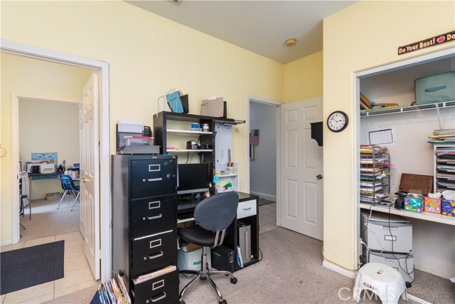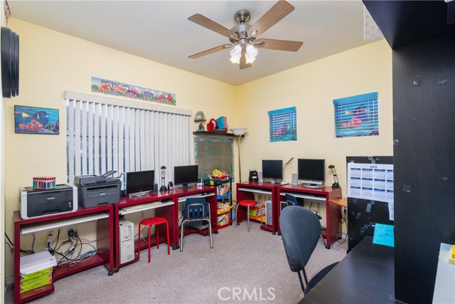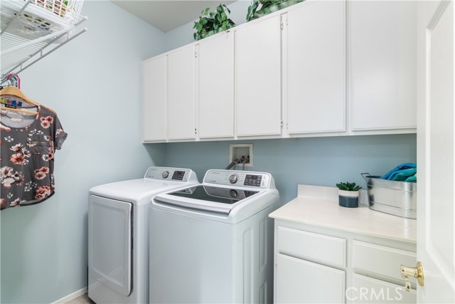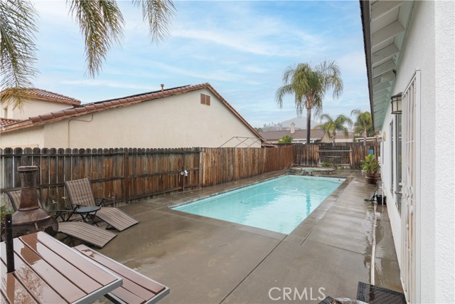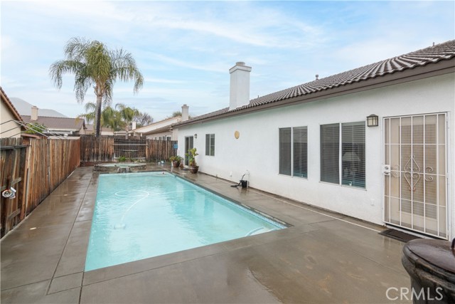Contact Kim Barron
Schedule A Showing
Request more information
- Home
- Property Search
- Search results
- 27594 Tate Road, Menifee, CA 92585
- MLS#: SW25026969 ( Single Family Residence )
- Street Address: 27594 Tate Road
- Viewed: 1
- Price: $659,000
- Price sqft: $311
- Waterfront: No
- Year Built: 2002
- Bldg sqft: 2118
- Bedrooms: 4
- Total Baths: 3
- Full Baths: 3
- Garage / Parking Spaces: 3
- Days On Market: 225
- Additional Information
- County: RIVERSIDE
- City: Menifee
- Zipcode: 92585
- District: Perris Union High
- Provided by: MM Realty
- Contact: Danielle Danielle

- DMCA Notice
-
DescriptionHighly sought after NO HOA single story pool home! Offering 4 spacious bedrooms and 3 full bathrooms, including a desirable Jack and Jill setup, this property is perfect for both family living and entertaining. The large primary suite features a walk in closet and direct access to the backyard oasis, complete with a spa for ultimate relaxation. The open floor plan enhances the home's inviting feel, and the drought tolerant landscaping in both the front and back yards ensures beauty and sustainability. Enjoy the stunning pool and spa, ideal for year round enjoyment. Located on a corner lot in a peaceful, highly sought after neighborhood, this home is just minutes from shopping, schools (including MSJC), dining, and easy access to the 215 freeway. With soaring ceilings throughout the spacious 3 car garage, and a handy storage shed, this home has plenty of room for all your needs. The home also includes appliances, a cozy gas fireplace, ceiling fans throughout, a Ring doorbell, security screen doors, and an indoor outdoor surround speaker system for added convenience and security. No HOA and a very low tax rate make this an even more attractive opportunity. Plus, the low turnover rate in this neighborhood means youll be joining a truly special community. Dont miss out on this fantastic pool home with an unbeatable price!
Property Location and Similar Properties
All
Similar
Features
Accessibility Features
- Doors - Swing In
Appliances
- Dishwasher
- Gas Oven
- Gas Range
- Gas Water Heater
- Microwave
- Refrigerator
Architectural Style
- Spanish
Assessments
- Special Assessments
Association Fee
- 0.00
Commoninterest
- None
Common Walls
- No Common Walls
Cooling
- Central Air
Country
- US
Days On Market
- 68
Eating Area
- Breakfast Counter / Bar
- Dining Room
Exclusions
- personal property
Fencing
- Block
- Wood
Fireplace Features
- Living Room
- Gas
Flooring
- Carpet
- Tile
Foundation Details
- Slab
Garage Spaces
- 3.00
Heating
- Central
Inclusions
- ring doorbell
- outdoor shed
- washer
- dryer
- refrigerator
Interior Features
- High Ceilings
- Open Floorplan
- Storage
Laundry Features
- Dryer Included
- Individual Room
- Inside
- Washer Included
Levels
- One
Living Area Source
- Assessor
Lockboxtype
- Combo
- See Remarks
Lot Features
- 0-1 Unit/Acre
- Corner Lot
- Landscaped
- Sprinklers Drip System
Other Structures
- Shed(s)
- Storage
Parcel Number
- 336412008
Parking Features
- Driveway
- Garage - Three Door
- Street
Pool Features
- Private
- Gas Heat
- In Ground
Postalcodeplus4
- 3996
Property Type
- Single Family Residence
Property Condition
- Turnkey
Road Surface Type
- Paved
Roof
- Spanish Tile
School District
- Perris Union High
Security Features
- Carbon Monoxide Detector(s)
- Fire and Smoke Detection System
- Smoke Detector(s)
Sewer
- Public Sewer
Spa Features
- Private
- In Ground
Utilities
- Cable Available
- Electricity Connected
- Natural Gas Connected
- Phone Available
- Sewer Connected
- Water Connected
View
- Hills
- Peek-A-Boo
Water Source
- Public
Window Features
- Blinds
- Double Pane Windows
Year Built
- 2002
Year Built Source
- Assessor
Zoning
- R-1
Based on information from California Regional Multiple Listing Service, Inc. as of Sep 18, 2025. This information is for your personal, non-commercial use and may not be used for any purpose other than to identify prospective properties you may be interested in purchasing. Buyers are responsible for verifying the accuracy of all information and should investigate the data themselves or retain appropriate professionals. Information from sources other than the Listing Agent may have been included in the MLS data. Unless otherwise specified in writing, Broker/Agent has not and will not verify any information obtained from other sources. The Broker/Agent providing the information contained herein may or may not have been the Listing and/or Selling Agent.
Display of MLS data is usually deemed reliable but is NOT guaranteed accurate.
Datafeed Last updated on September 18, 2025 @ 12:00 am
©2006-2025 brokerIDXsites.com - https://brokerIDXsites.com


