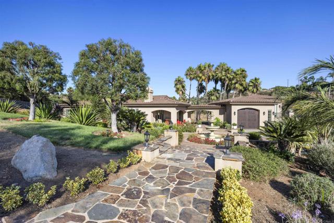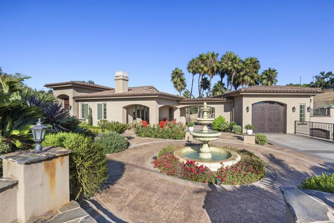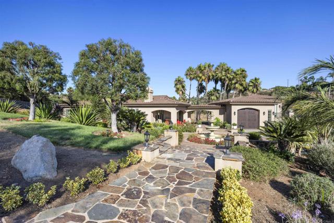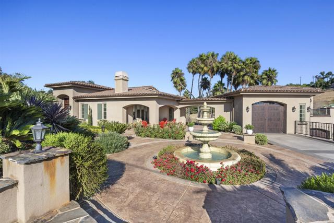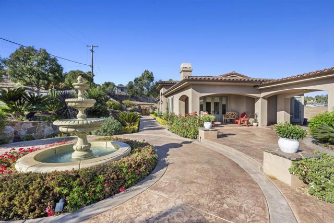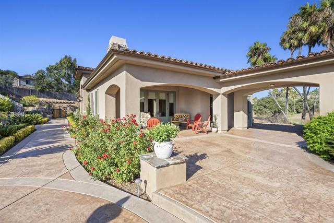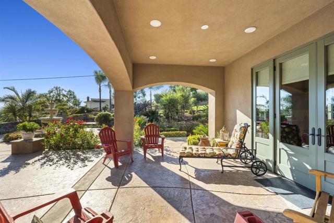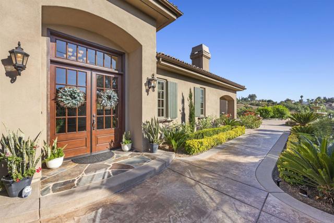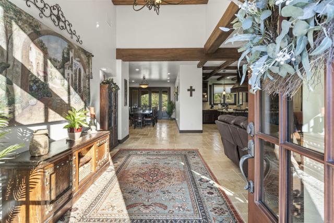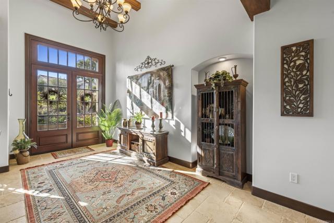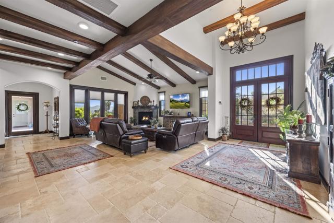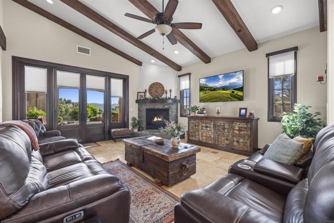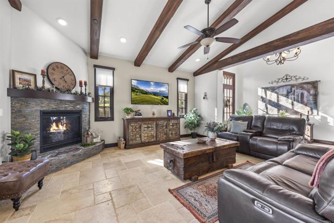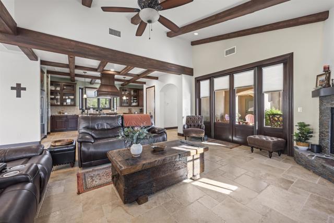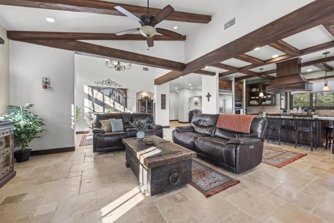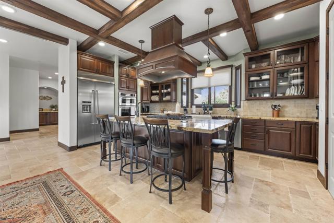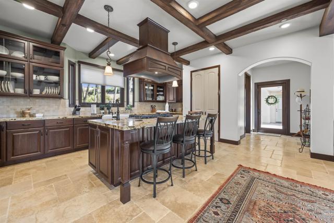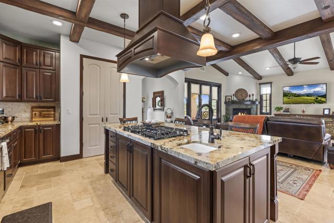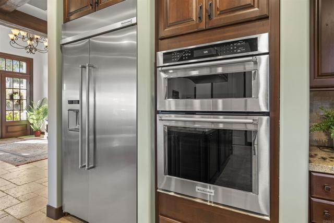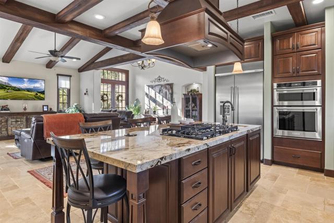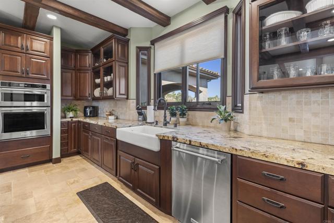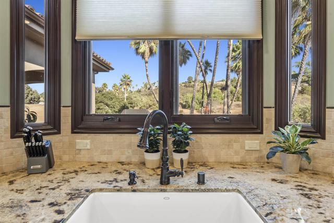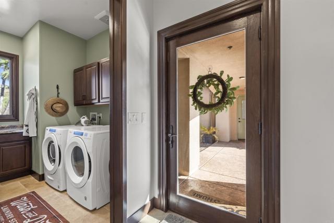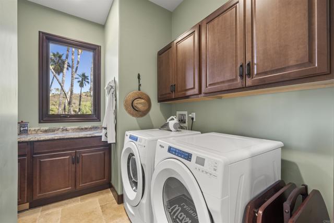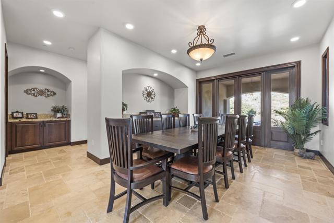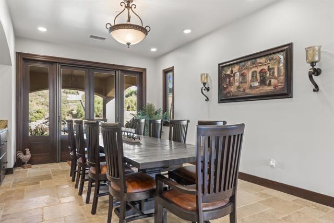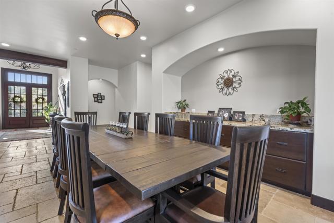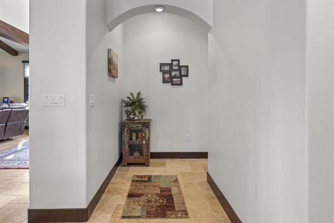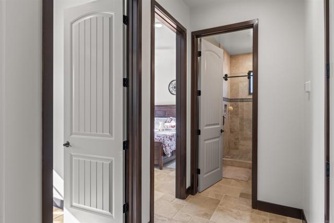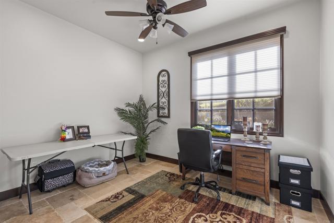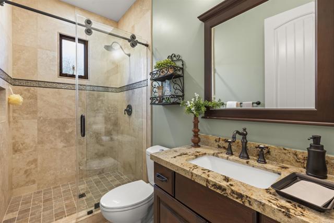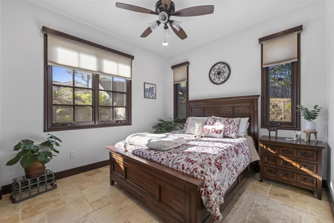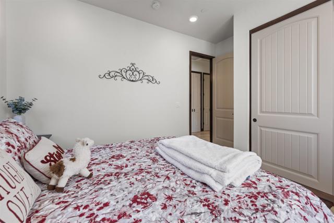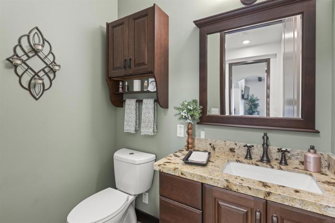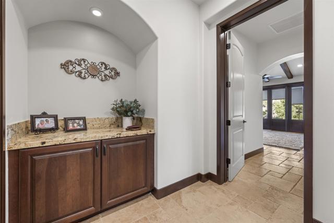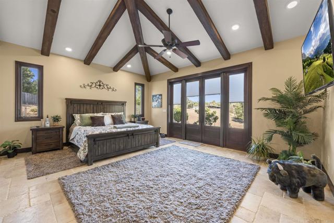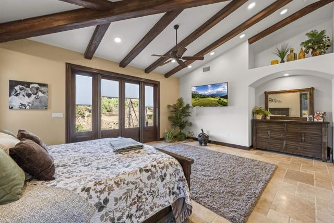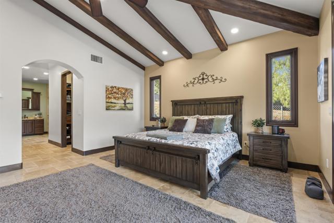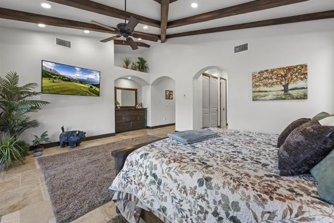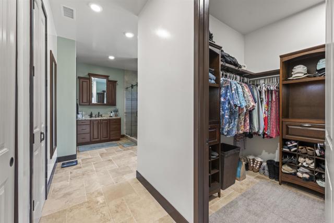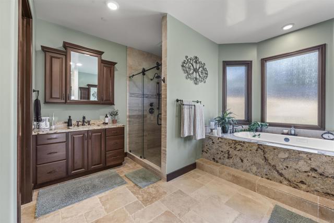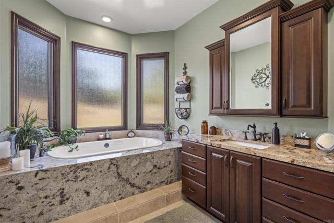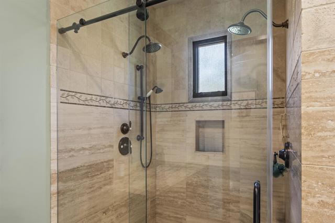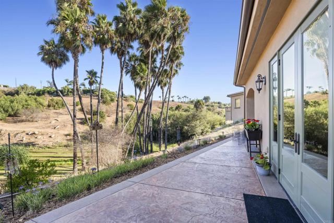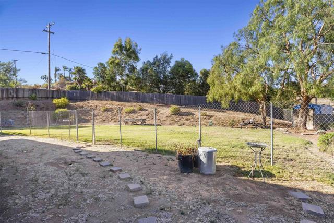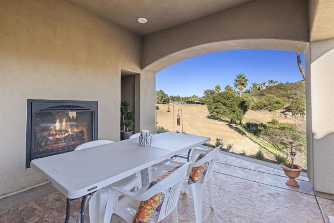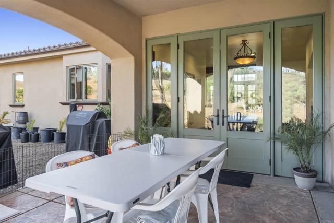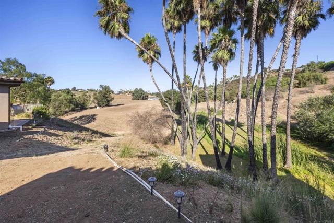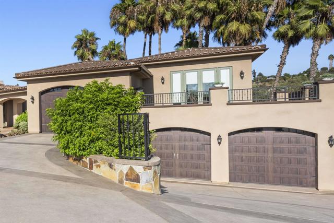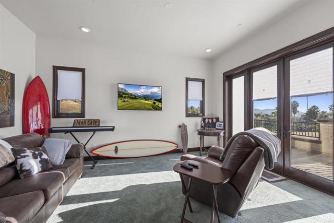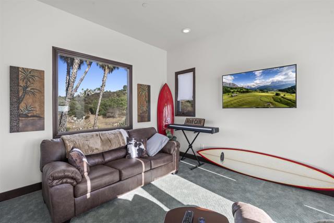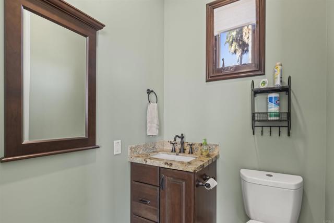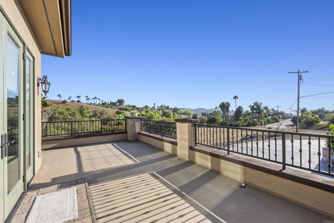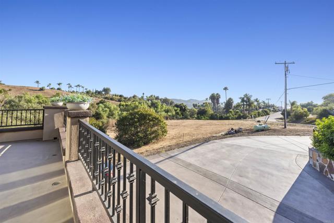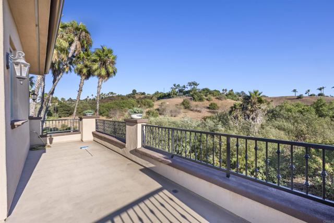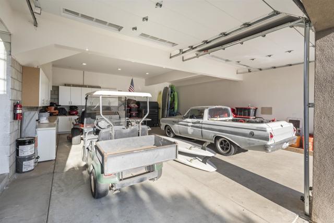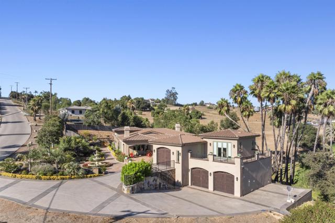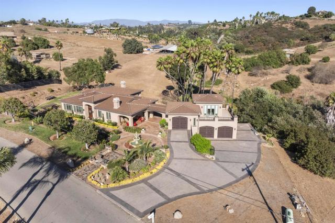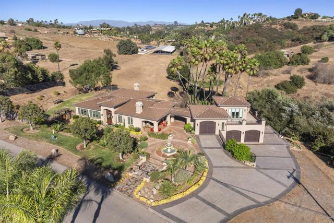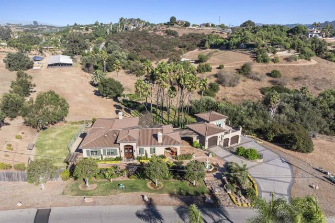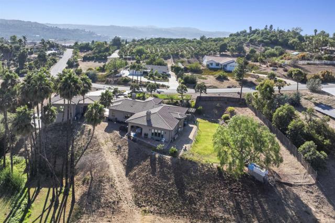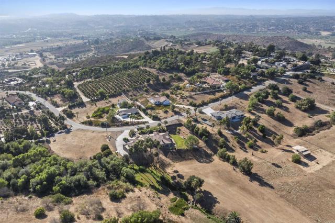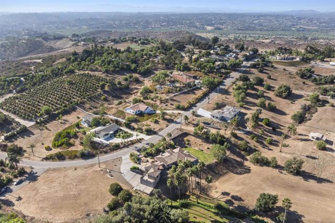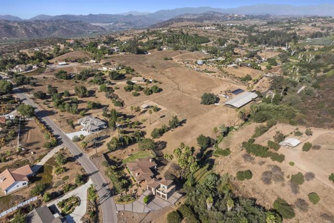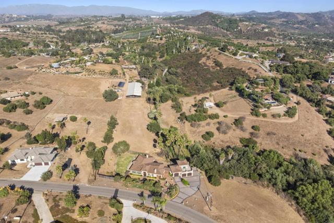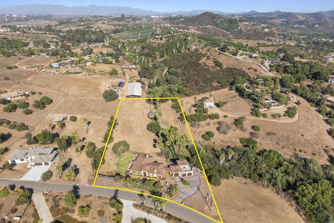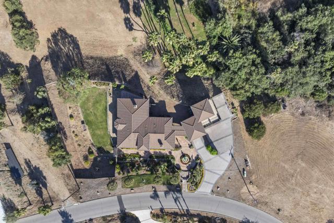Contact Kim Barron
Schedule A Showing
Request more information
- Home
- Property Search
- Search results
- 31827 Wrightwood Road, Bonsall, CA 92003
- MLS#: NDP2501177 ( Single Family Residence )
- Street Address: 31827 Wrightwood Road
- Viewed: 2
- Price: $1,500,000
- Price sqft: $549
- Waterfront: Yes
- Wateraccess: Yes
- Year Built: 2020
- Bldg sqft: 2732
- Bedrooms: 3
- Total Baths: 3
- Full Baths: 2
- 1/2 Baths: 1
- Garage / Parking Spaces: 3
- Days On Market: 174
- Acreage: 2.68 acres
- Additional Information
- County: SAN DIEGO
- City: Bonsall
- Zipcode: 92003
- District: Bonsall Unified
- Provided by: HomeSmart Realty West
- Contact: Debbie Debbie

- DMCA Notice
-
DescriptionSellers will entertain offers between $1,450,000 $1,500,000. Back on the Market, no fault of home or property. Buyer was unable to perform. Exquisite Tuscan Inspired Home on 2.68 meticulously landscaped Equestrian Acres in Beautiful Sought After Bonsall! Nestled in the rolling hills of Bonsall, this stunning home offers the reminiscent charm of Tuscany combined with upscale modern comfort and luxury. This 3 bedroom, 2.5 bath Custom home is thoughtfully designed with 2392 sq. ft. main home (PLUS an additional 340 sq. ft. detached guest suite), featuring a spacious main bedroom with a luxurious ensuite bath. The high end custom kitchen is a chefs dream, with real wood self closing cabinetry, granite countertops, and professional grade appliances, perfect for entertaining or creating culinary delights. Flowing throughout the home, youll love the elegant stone tile flooring and designer lighting, elevating the overall aesthetic. A standout feature is the 340 sq. ft. detached guest suite with it's own 1/2 bath, showcasing an expansive balcony that offers refreshing breezes and sweeping views. This home abounds with open scenic views, creating a peaceful personal retreat. The property also includes a 3 car garage with built in cabinetry, one bay serves as a convenient pull through for the backside of the property, along with RV parking. Outside, the serene entryway welcomes you with the soothing sounds of a babbling fountain, beautiful stonework, and vibrant flowers, all designed to create a peaceful and inviting atmosphere for you and entertaining guests. Dont miss the opportunity to own this one of a kind property, where upscale living meets tranquil rural charm. Perfect for equestrian enthusiasts, those seeking a stunning masterpiece and Bonsall Schools!
Property Location and Similar Properties
All
Similar
Features
Accessibility Features
- Doors - Swing In
- No Interior Steps
Additional Parcels Description
- 1273301600
Appliances
- Built-In Range
- Built-In
- Dishwasher
- Disposal
- Range Hood
- Refrigerator
- Water Heater
Architectural Style
- Mediterranean
Assessments
- Unknown
Association Fee
- 0.00
Common Walls
- No Common Walls
Cooling
- Central Air
Door Features
- Double Door Entry
Eating Area
- Breakfast Counter / Bar
- Dining Room
Entry Location
- Facing street
Fireplace Features
- Living Room
- Patio
Flooring
- Stone
Garage Spaces
- 3.00
Heating
- Fireplace(s)
- Forced Air
- Zoned
Interior Features
- Built-in Features
- Granite Counters
- Open Floorplan
- Pantry
Laundry Features
- Dryer Included
- Individual Room
- Inside
- Washer Included
Levels
- One
Living Area Source
- Appraiser
Lockboxtype
- SentriLock
Lot Dimensions Source
- Assessor
Lot Features
- Front Yard
- Gentle Sloping
- Horse Property
- Landscaped
- Lawn
- Irregular Lot
Parcel Number
- 1273301700
Parking Features
- Driveway
- Concrete
- Garage
- Off Site
- On Site
- Private
- RV Access/Parking
Patio And Porch Features
- Concrete
- Covered
- Patio
- Rear Porch
- See Remarks
Pool Features
- None
Property Type
- Single Family Residence
Property Condition
- Turnkey
Road Surface Type
- Paved
Roof
- Tile
School District
- Bonsall Unified
Utilities
- Propane
- Electricity Connected
View
- Creek/Stream
- Hills
Virtual Tour Url
- https://show.tours/31827wrightwoodrd?b=0
Year Built
- 2020
Year Built Source
- Assessor
Zoning
- R-1:SINGLE FAM-RES
Based on information from California Regional Multiple Listing Service, Inc. as of Jul 27, 2025. This information is for your personal, non-commercial use and may not be used for any purpose other than to identify prospective properties you may be interested in purchasing. Buyers are responsible for verifying the accuracy of all information and should investigate the data themselves or retain appropriate professionals. Information from sources other than the Listing Agent may have been included in the MLS data. Unless otherwise specified in writing, Broker/Agent has not and will not verify any information obtained from other sources. The Broker/Agent providing the information contained herein may or may not have been the Listing and/or Selling Agent.
Display of MLS data is usually deemed reliable but is NOT guaranteed accurate.
Datafeed Last updated on July 27, 2025 @ 12:00 am
©2006-2025 brokerIDXsites.com - https://brokerIDXsites.com


