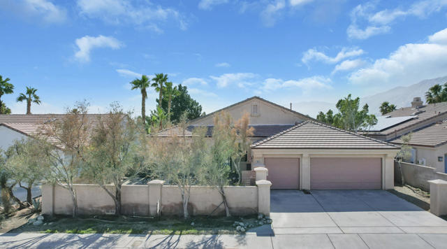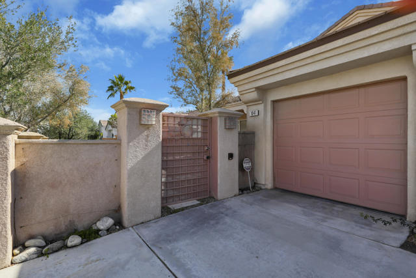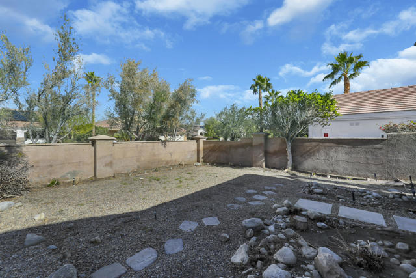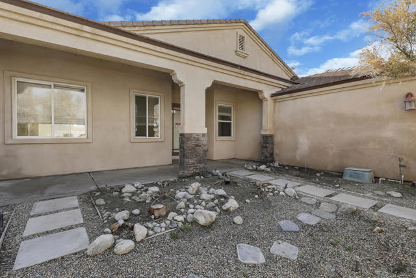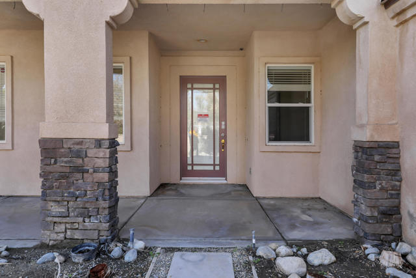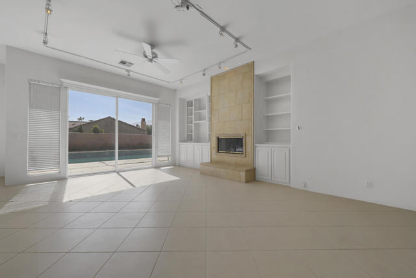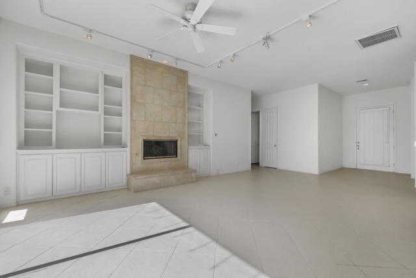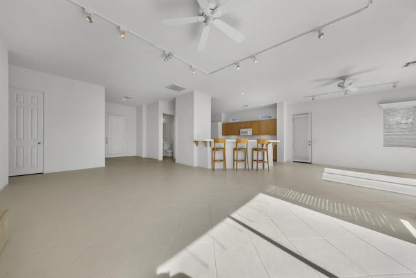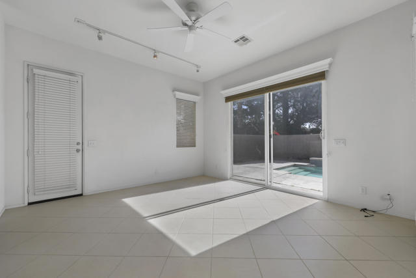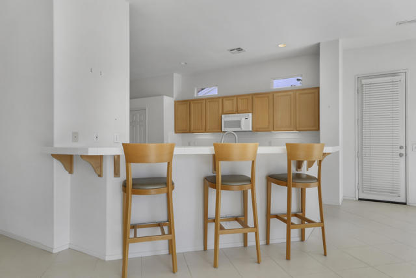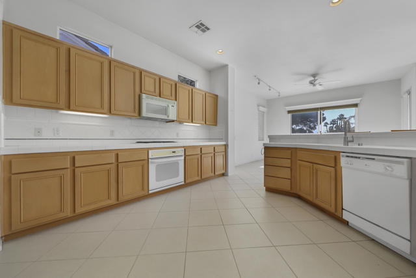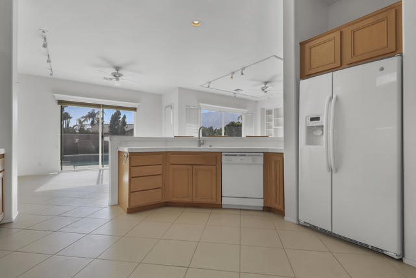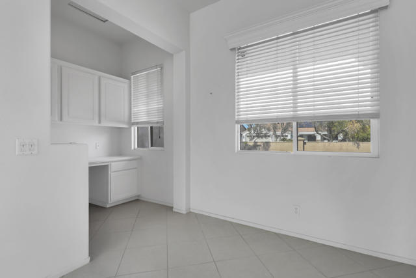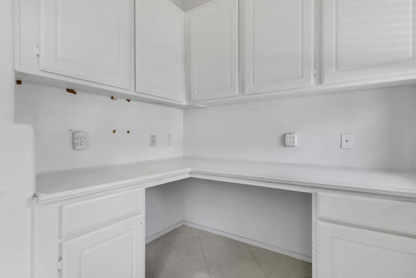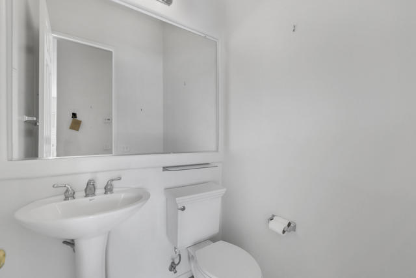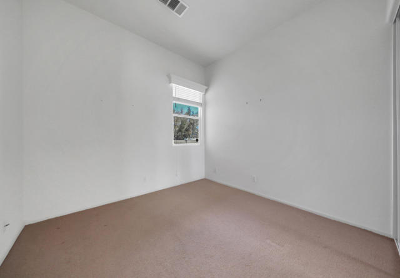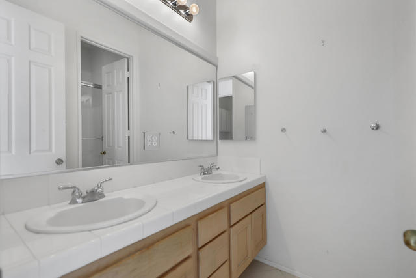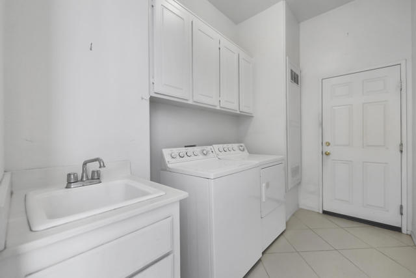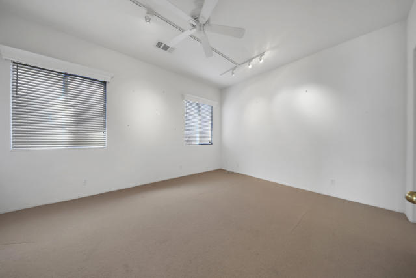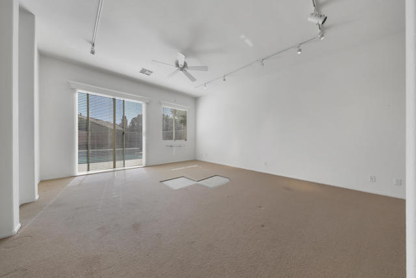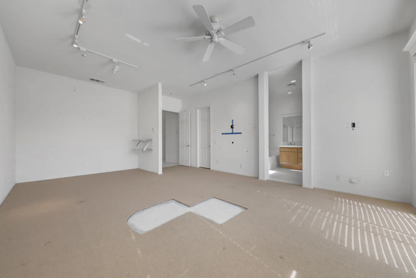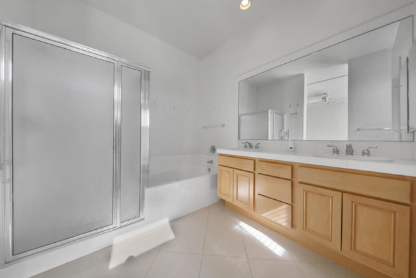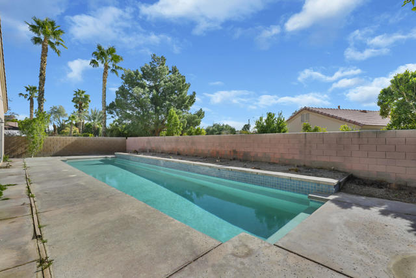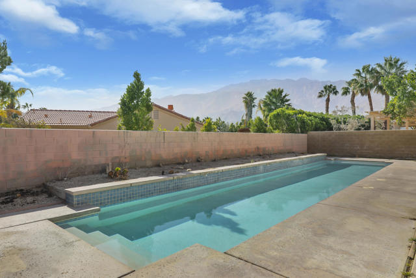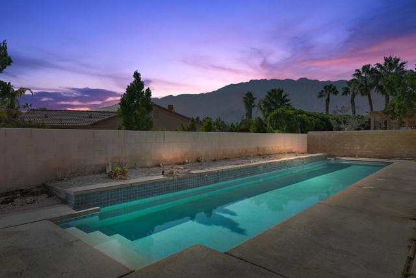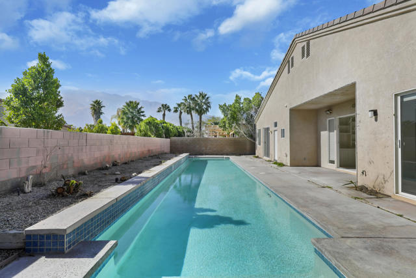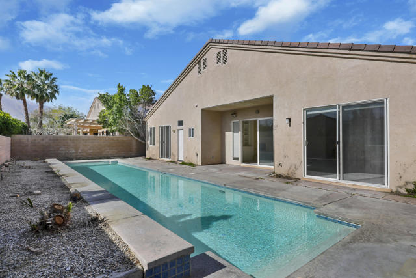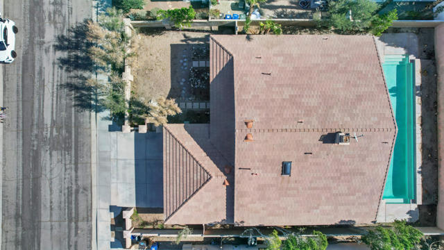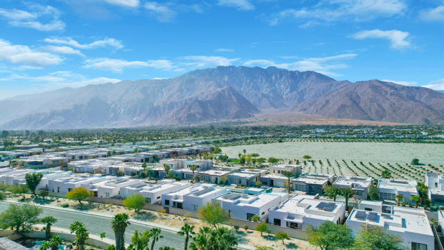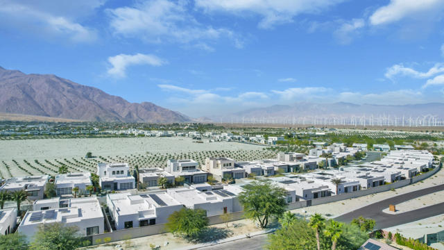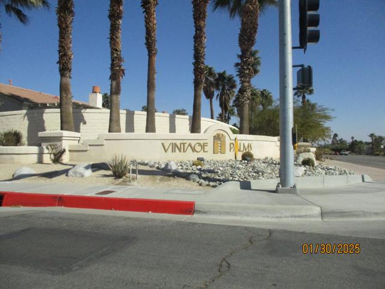Contact Kim Barron
Schedule A Showing
Request more information
- Home
- Property Search
- Search results
- 1041 Via San Dimas Road, Palm Springs, CA 92262
- MLS#: 219124207DA ( Single Family Residence )
- Street Address: 1041 Via San Dimas Road
- Viewed: 5
- Price: $674,900
- Price sqft: $288
- Waterfront: Yes
- Year Built: 2000
- Bldg sqft: 2343
- Bedrooms: 3
- Total Baths: 3
- Full Baths: 2
- 1/2 Baths: 1
- Days On Market: 154
- Additional Information
- County: RIVERSIDE
- City: Palm Springs
- Zipcode: 92262
- Subdivision: Vintage Palms

- DMCA Notice
-
DescriptionJust reduced from $719,000. This is Palm Springs Best Buy. Open the front door to blazing sunlight, Mountain Views and the sight of a sparkling 45+ foot pool. For the serious swimmer this is heaven sent! Windows '' everywhere'' , Floor to ceiling Stone Fireplace, Big open Kitchen with Breakfast Bar as well as generous sized alcove for casual eating with built ins for a small office are just some of the nice features of this home . The Large primary has an oversized walk in closet, roomy bath which opens to the pool and views. The laundry room with sink and cabinets opens to the three car garage.This home needs cosmetics and some upgrading but with this floorplan and in this neighborhood its a Bargain central location and more expensive homes all around. The property is under the Owner Occupant program. Buyer(s) occupying the property as primary residence are eligible to submit an offer during the first 30 days of listing. SEE ATTACHED OWNER OCCUPANCY CERTIFICATION. All buyer types will be considered after 30 days. This property may qualify for a $7,500 Chase Homebuyer GrantSM that can be used to reduce the cost of your Chase mortgage. For more information contact, Barbara Davidson, NMLS# 668385 at 503 319 4159 or Barbara.sue.davidson@chase.com. See attached Grant Flyer.
Property Location and Similar Properties
All
Similar
Features
Appliances
- Gas Cooktop
- Microwave
- Gas Range
- Refrigerator
- Disposal
- Dishwasher
- Gas Water Heater
Architectural Style
- Traditional
Carport Spaces
- 0.00
Construction Materials
- Stucco
Cooling
- Central Air
Country
- US
Door Features
- Double Door Entry
Eating Area
- Breakfast Counter / Bar
- Dining Room
- Breakfast Nook
Fencing
- Block
Fireplace Features
- Gas Starter
- Gas
- Living Room
Flooring
- Carpet
- Tile
Foundation Details
- Slab
Garage Spaces
- 3.00
Heating
- Central
- Forced Air
- Natural Gas
Interior Features
- Block Walls
- Open Floorplan
Laundry Features
- Individual Room
Levels
- One
Living Area Source
- Assessor
Lockboxtype
- Supra
Lot Features
- Back Yard
- Yard
- Front Yard
- Sprinklers Drip System
- Sprinkler System
Parcel Number
- 669522002
Parking Features
- Oversized
- Driveway
- Direct Garage Access
Pool Features
- In Ground
- Private
- Exercise Pool
Postalcodeplus4
- 1763
Property Type
- Single Family Residence
Property Condition
- Repairs Cosmetic
Roof
- Tile
Subdivision Name Other
- Vintage Palms
Uncovered Spaces
- 0.00
Utilities
- Cable Available
View
- Mountain(s)
Year Built
- 2000
Year Built Source
- Assessor
Based on information from California Regional Multiple Listing Service, Inc. as of Jul 09, 2025. This information is for your personal, non-commercial use and may not be used for any purpose other than to identify prospective properties you may be interested in purchasing. Buyers are responsible for verifying the accuracy of all information and should investigate the data themselves or retain appropriate professionals. Information from sources other than the Listing Agent may have been included in the MLS data. Unless otherwise specified in writing, Broker/Agent has not and will not verify any information obtained from other sources. The Broker/Agent providing the information contained herein may or may not have been the Listing and/or Selling Agent.
Display of MLS data is usually deemed reliable but is NOT guaranteed accurate.
Datafeed Last updated on July 9, 2025 @ 12:00 am
©2006-2025 brokerIDXsites.com - https://brokerIDXsites.com


