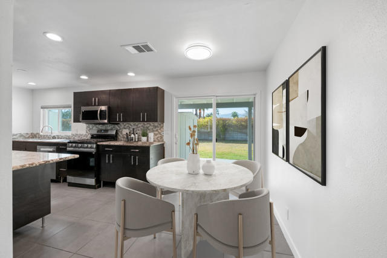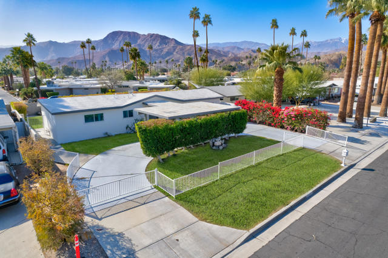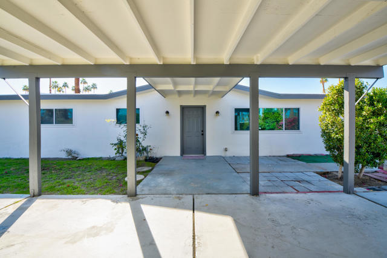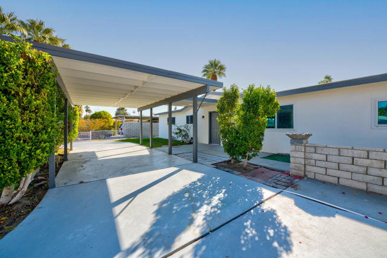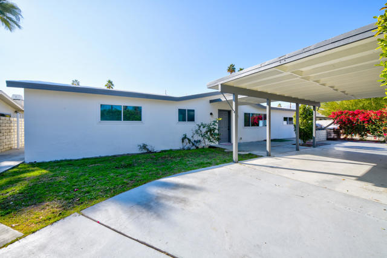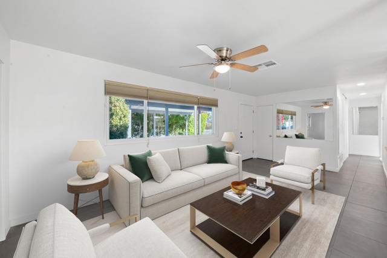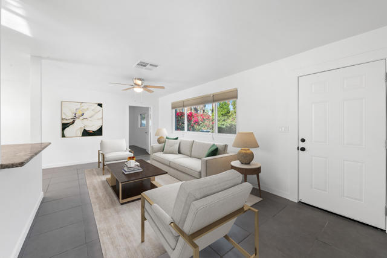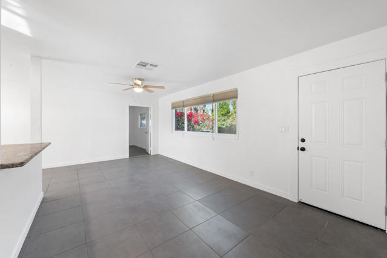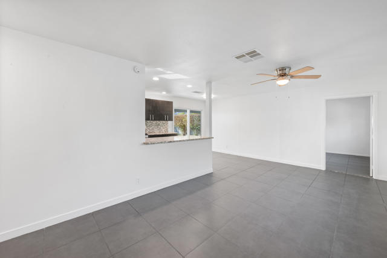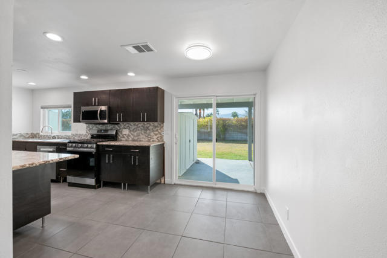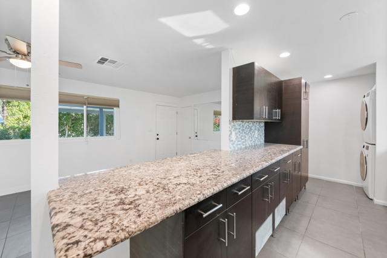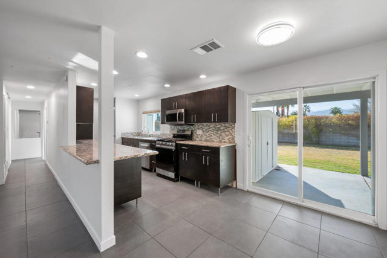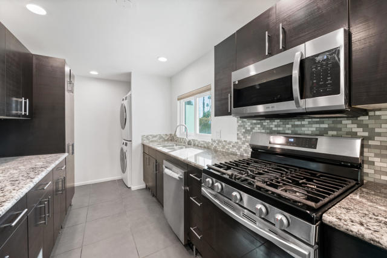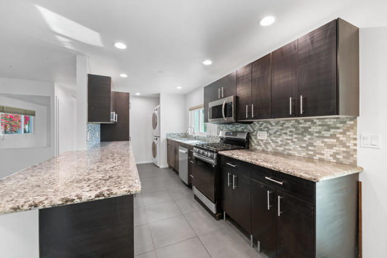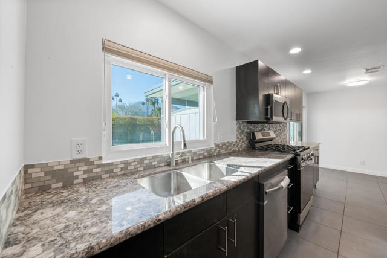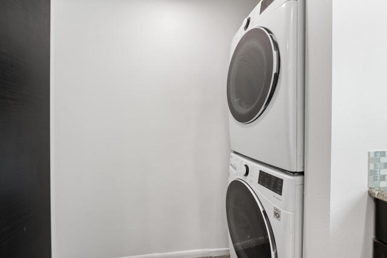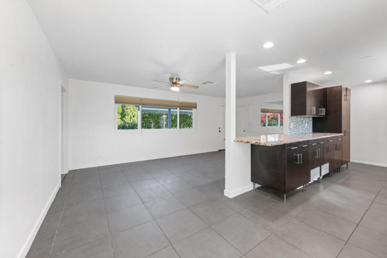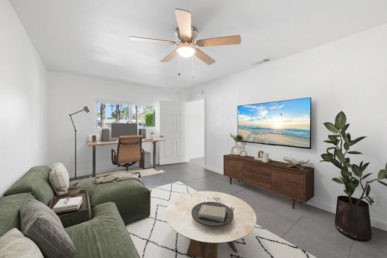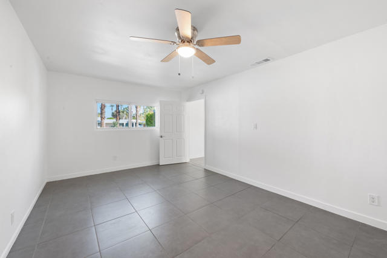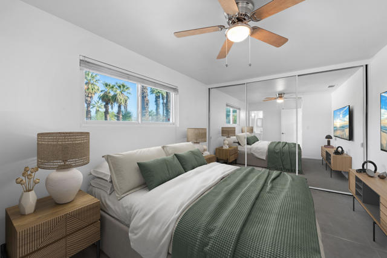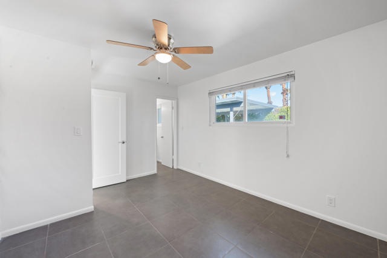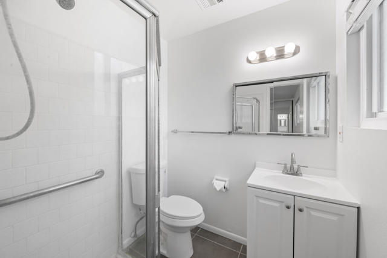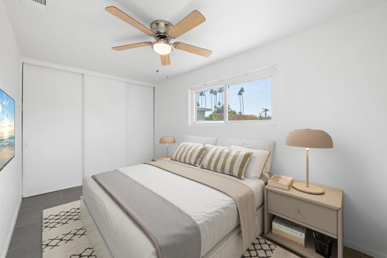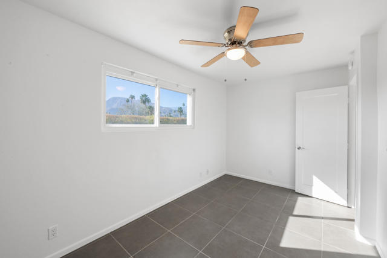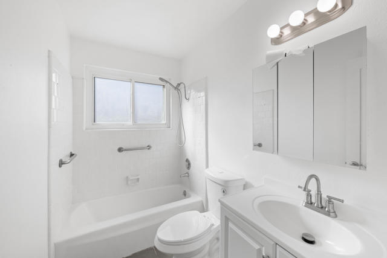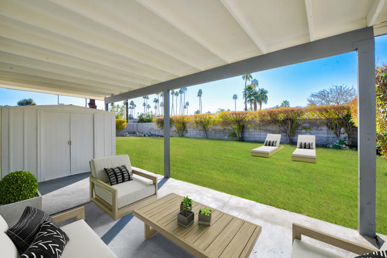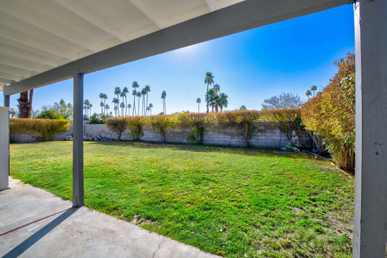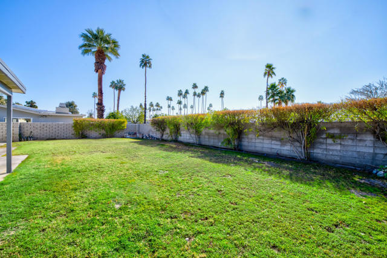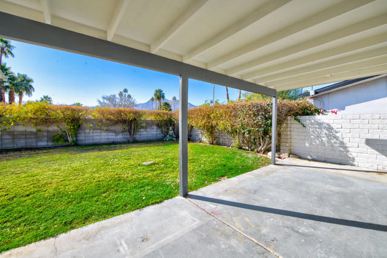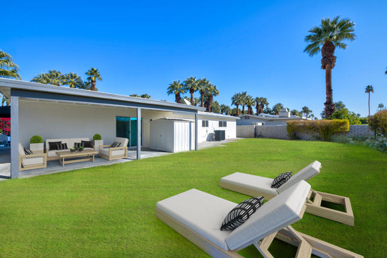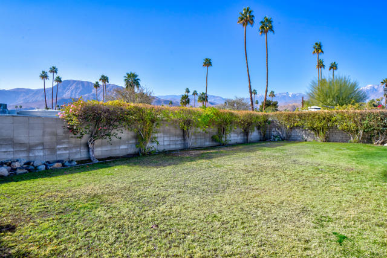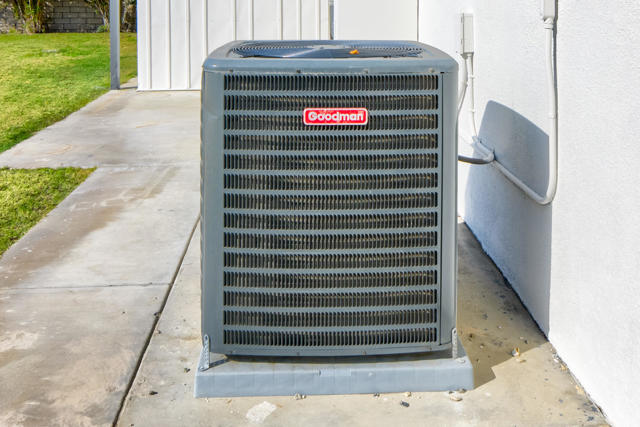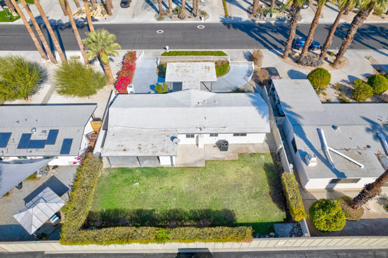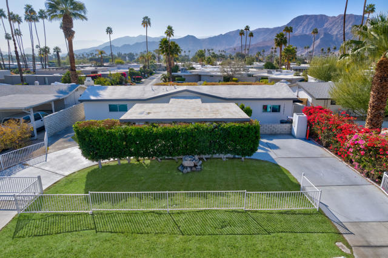Contact Kim Barron
Schedule A Showing
Request more information
- Home
- Property Search
- Search results
- 70091 Chappel Road, Rancho Mirage, CA 92270
- MLS#: 219124184DA ( Single Family Residence )
- Street Address: 70091 Chappel Road
- Viewed: 1
- Price: $569,900
- Price sqft: $475
- Waterfront: Yes
- Wateraccess: Yes
- Year Built: 1966
- Bldg sqft: 1200
- Bedrooms: 3
- Total Baths: 2
- Full Baths: 1
- Garage / Parking Spaces: 4
- Days On Market: 149
- Additional Information
- County: RIVERSIDE
- City: Rancho Mirage
- Zipcode: 92270
- Subdivision: Not Applicable 1
- Provided by: Bennion Deville Homes
- Contact: Marilyn Marilyn

- DMCA Notice
-
Description1960's home in the Tamarisk neighborhood featuring 1200 square feet with 3 bedrooms and 2 updated bathrooms. It's MOVE IN READY with recent updates including new interior doors, freshly painted interior and exterior including the trim, a 14 Seer 4 Ton Air Condenser/2023, Urethane Foam Roof/2020, Dual Pane Windows + Sliding doors/2017 and electric upgrade/2018. The kitchen is open to the living area with access to the 3rd bedroom/den/office. Step outside to a covered patio and enjoy the spacious, private backyard with beautiful South and West mountain views. There is lots of room for a pool, pets, playground or sports area. There is a detached carport and fence along the circular driveway. No HOA here and You Own the Land.
Property Location and Similar Properties
All
Similar
Features
Appliances
- Gas Range
- Microwave
- Water Line to Refrigerator
- Disposal
- Water Heater
Carport Spaces
- 1.00
Construction Materials
- Stucco
Country
- US
Door Features
- Sliding Doors
Eating Area
- Dining Room
Fencing
- Block
- Wrought Iron
Flooring
- Tile
Foundation Details
- Slab
Garage Spaces
- 0.00
Heating
- Forced Air
Inclusions
- Stove
- Microwave
- Washer
- Dryer
- Shed
Interior Features
- Recessed Lighting
Laundry Features
- In Kitchen
Levels
- One
Living Area Source
- Assessor
Lockboxtype
- Supra
Lot Features
- Back Yard
- Lawn
- Front Yard
- Park Nearby
- Sprinklers Drip System
- Sprinklers Timer
- Sprinkler System
- Planned Unit Development
Parcel Number
- 674183006
Parking Features
- Detached Carport
- Covered
- Circular Driveway
Patio And Porch Features
- Covered
- Concrete
Postalcodeplus4
- 2427
Property Type
- Single Family Residence
Property Condition
- Updated/Remodeled
Roof
- Foam
Subdivision Name Other
- Not Applicable-1
Uncovered Spaces
- 2.00
View
- Mountain(s)
Window Features
- Double Pane Windows
- Screens
Year Built
- 1966
Year Built Source
- Assessor
Based on information from California Regional Multiple Listing Service, Inc. as of Jul 04, 2025. This information is for your personal, non-commercial use and may not be used for any purpose other than to identify prospective properties you may be interested in purchasing. Buyers are responsible for verifying the accuracy of all information and should investigate the data themselves or retain appropriate professionals. Information from sources other than the Listing Agent may have been included in the MLS data. Unless otherwise specified in writing, Broker/Agent has not and will not verify any information obtained from other sources. The Broker/Agent providing the information contained herein may or may not have been the Listing and/or Selling Agent.
Display of MLS data is usually deemed reliable but is NOT guaranteed accurate.
Datafeed Last updated on July 4, 2025 @ 12:00 am
©2006-2025 brokerIDXsites.com - https://brokerIDXsites.com


