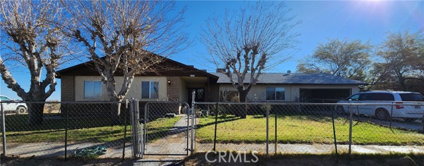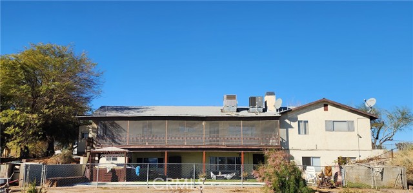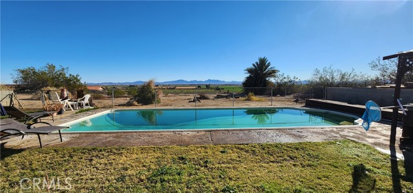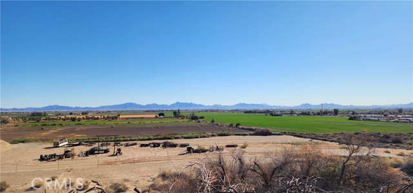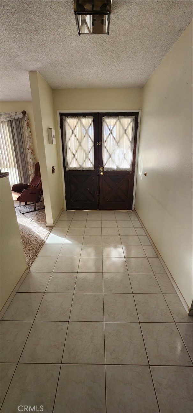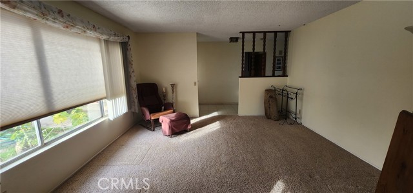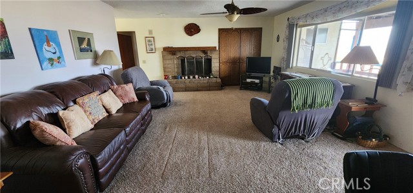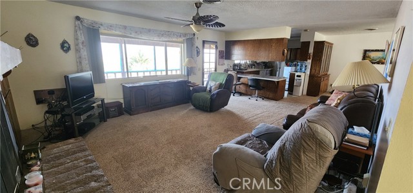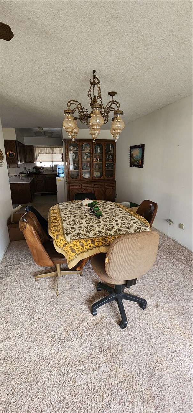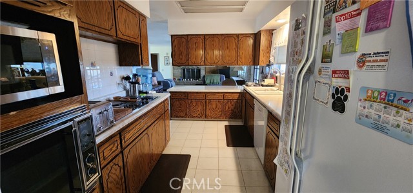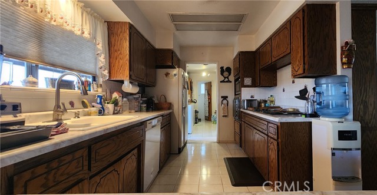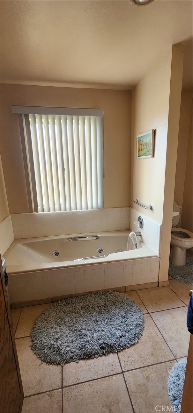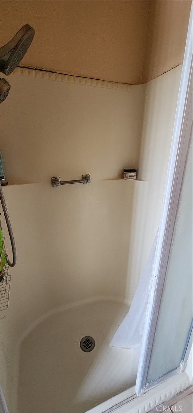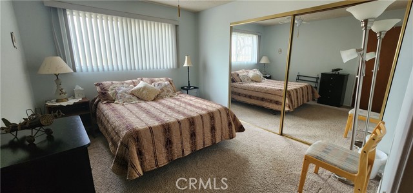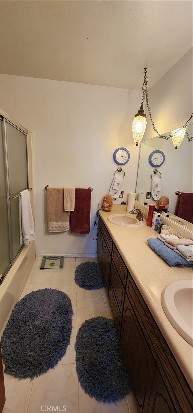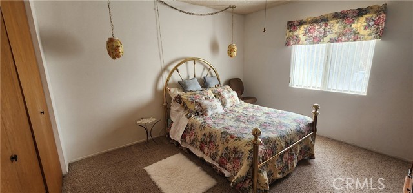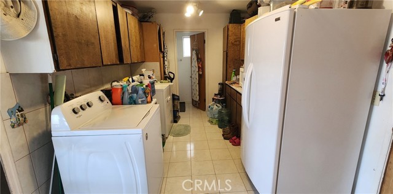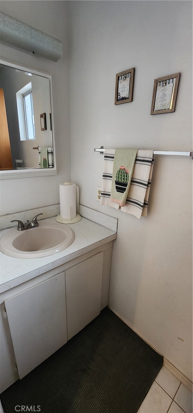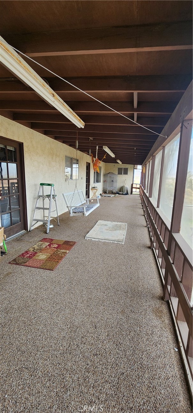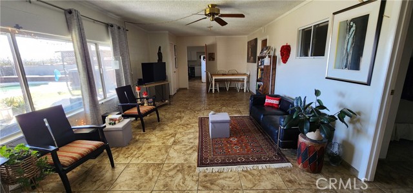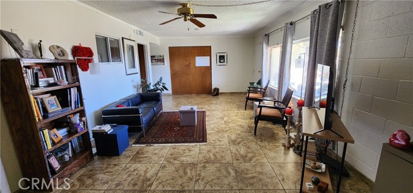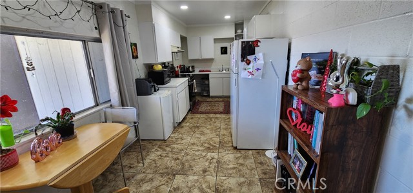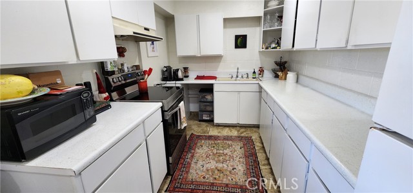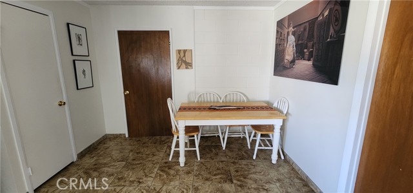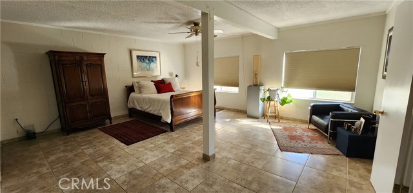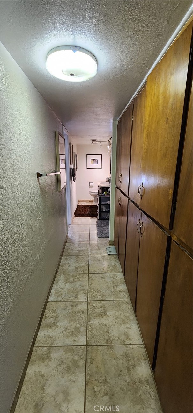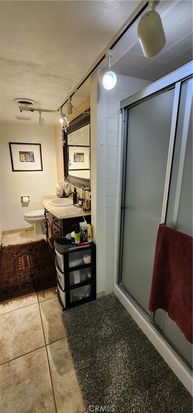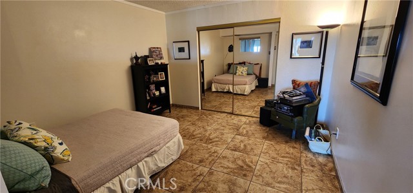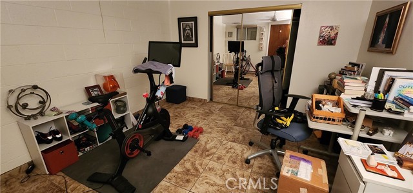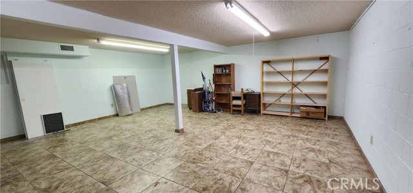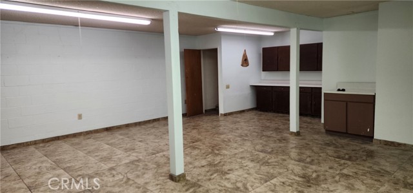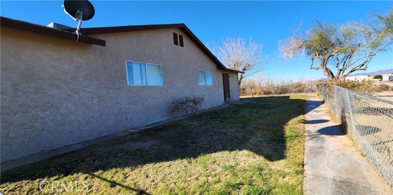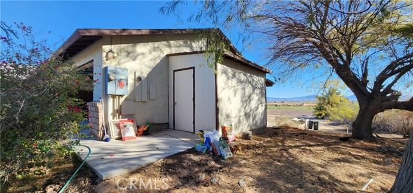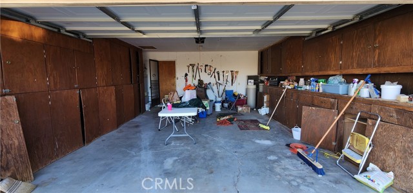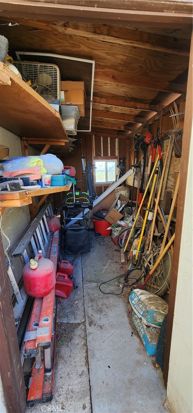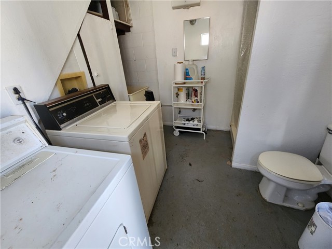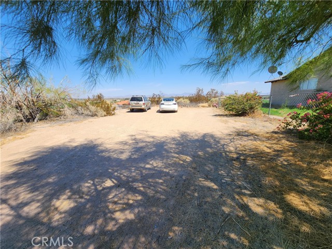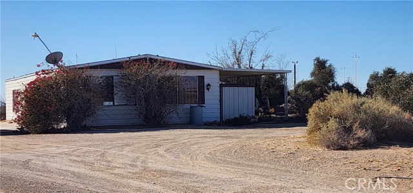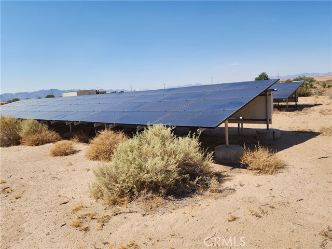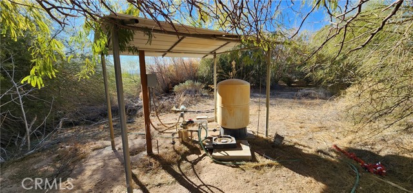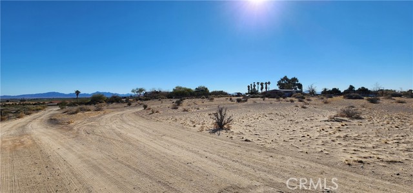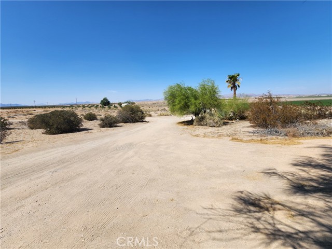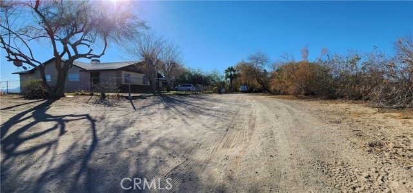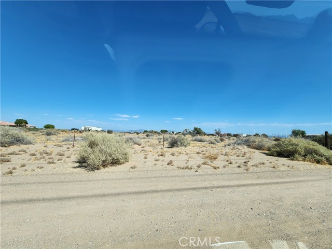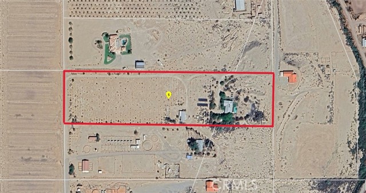Contact Kim Barron
Schedule A Showing
Request more information
- Home
- Property Search
- Search results
- 12491 Toby Lane, Blythe, CA 92225
- MLS#: OC25014097 ( Single Family Residence )
- Street Address: 12491 Toby Lane
- Viewed: 8
- Price: $599,000
- Price sqft: $265
- Waterfront: No
- Year Built: 1980
- Bldg sqft: 2259
- Bedrooms: 4
- Total Baths: 4
- Full Baths: 2
- 1/2 Baths: 2
- Garage / Parking Spaces: 5
- Days On Market: 363
- Acreage: 9.92 acres
- Additional Information
- County: RIVERSIDE
- City: Blythe
- Zipcode: 92225
- Subdivision: Other (othr)
- District: Palo Verde Unified
- Provided by: Blackbird Real Estate Group
- Contact: Lisa Lisa

- DMCA Notice
-
DescriptionCountry living personified! This large 2 story ranch style home sits serenely perched above the beautiful Blythe valley on just under 10 acres. With nearly 4,000 sq ft of living space, it's ideal for a large family. The upstairs level offers 4 bedrooms, 2.5 bathrooms, separate living and family rooms, dining room, large kitchen and laundry/utility room. Downstairs is a completely separate living quarters, with 3 bedrooms, 1 bathroom, full kitchen, living room, and outdoor poolhouse/laundry/utility room. There is also a substantial fully finished basement that could be utilized as a kids playroom, home theater, office, or anything else you can dream up. The large outdoor screened porch overlooks the backyard pool and offers panoramic views of the valley below and mountains in the distance. Multiple mature trees around the property help to provide shade during the hot summer months, while the solar array assists in offsetting those high utility bills. A separate guest house provides additional living space for in laws or extended family. This property has so much to offer. You must see it to fully appreciate all the possibilities.
Property Location and Similar Properties
All
Similar
Features
Appliances
- Convection Oven
- Dishwasher
- Electric Cooktop
- Electric Water Heater
- Disposal
- Microwave
- Refrigerator
Assessments
- Unknown
Association Fee
- 0.00
Basement
- Finished
Commoninterest
- None
Common Walls
- No Common Walls
Construction Materials
- Stucco
Cooling
- Central Air
Country
- US
Days On Market
- 355
Eating Area
- Breakfast Counter / Bar
- Dining Room
Fencing
- Chain Link
Fireplace Features
- Family Room
- Wood Burning
Flooring
- Carpet
- Tile
Garage Spaces
- 2.00
Heating
- Central
Interior Features
- Ceiling Fan(s)
- In-Law Floorplan
- Living Room Balcony
- Pantry
- Recessed Lighting
- Tile Counters
Laundry Features
- Dryer Included
- Individual Room
- Washer Included
Levels
- Two
Living Area Source
- Assessor
Lockboxtype
- None
Lot Features
- 6-10 Units/Acre
- Horse Property
- Sprinkler System
Other Structures
- Guest House Detached
Parcel Number
- 824110041
Parking Features
- Driveway
- Garage
- Other
Patio And Porch Features
- Covered
- Patio Open
- Rear Porch
- Screened Porch
Pool Features
- Private
- Fiberglass
- In Ground
Property Type
- Single Family Residence
Road Frontage Type
- Private Road
Road Surface Type
- Privately Maintained
Roof
- Shingle
School District
- Palo Verde Unified
Sewer
- Conventional Septic
Spa Features
- Above Ground
Subdivision Name Other
- Other
Uncovered Spaces
- 3.00
Utilities
- Electricity Connected
- Sewer Connected
- Water Connected
View
- Mountain(s)
- Pool
- Valley
Water Source
- Well
Window Features
- Blinds
Year Built
- 1980
Year Built Source
- Assessor
Based on information from California Regional Multiple Listing Service, Inc. as of Feb 01, 2026. This information is for your personal, non-commercial use and may not be used for any purpose other than to identify prospective properties you may be interested in purchasing. Buyers are responsible for verifying the accuracy of all information and should investigate the data themselves or retain appropriate professionals. Information from sources other than the Listing Agent may have been included in the MLS data. Unless otherwise specified in writing, Broker/Agent has not and will not verify any information obtained from other sources. The Broker/Agent providing the information contained herein may or may not have been the Listing and/or Selling Agent.
Display of MLS data is usually deemed reliable but is NOT guaranteed accurate.
Datafeed Last updated on February 1, 2026 @ 12:00 am
©2006-2026 brokerIDXsites.com - https://brokerIDXsites.com


