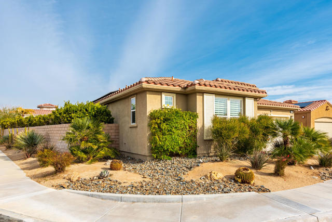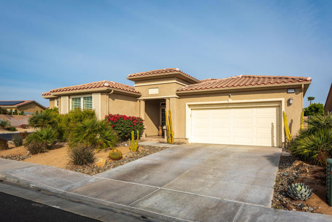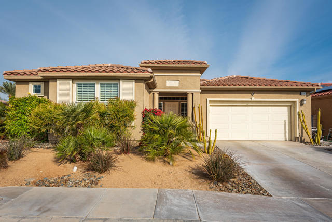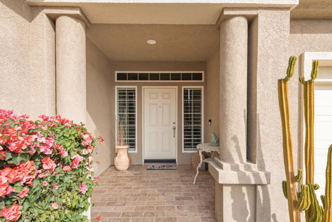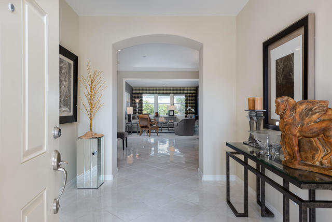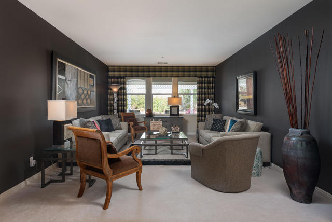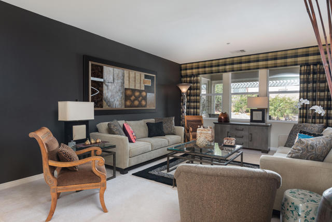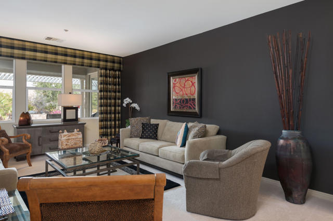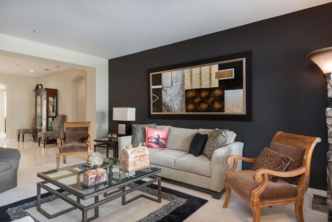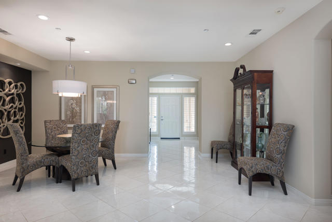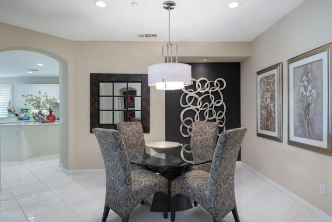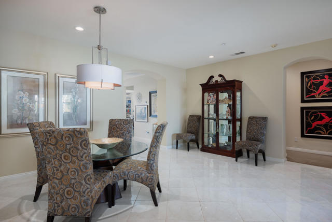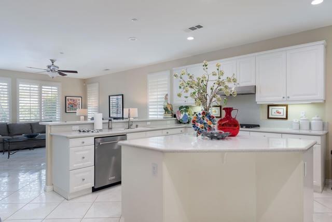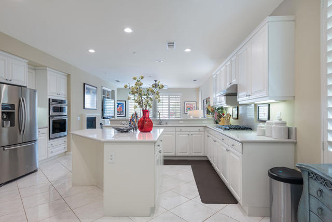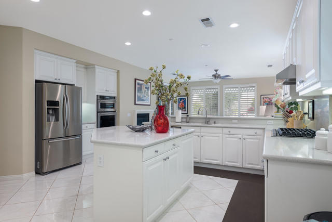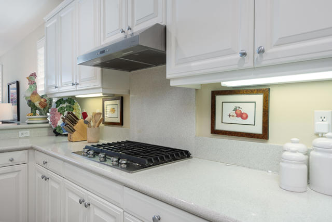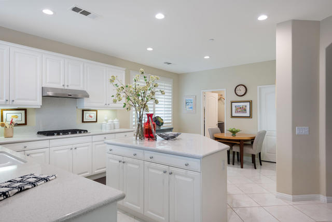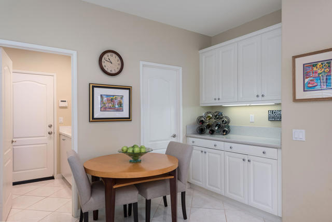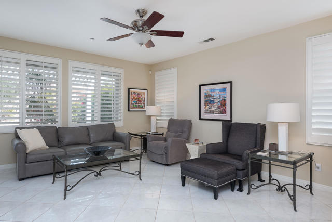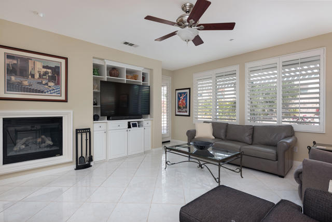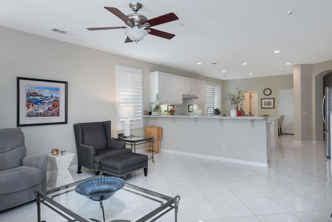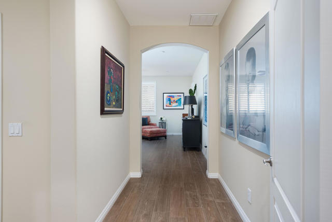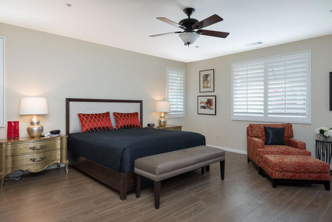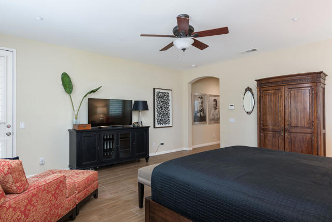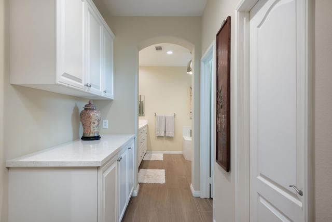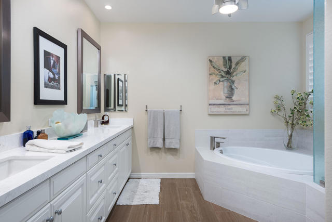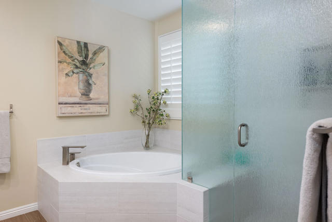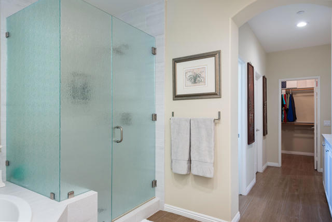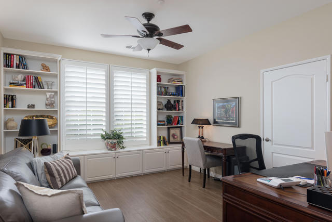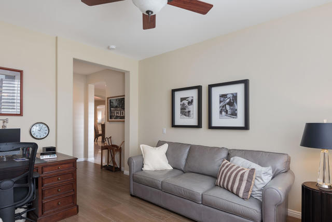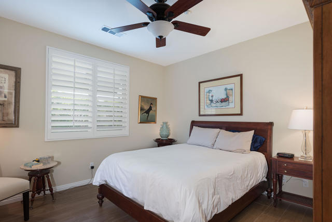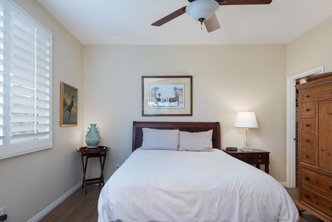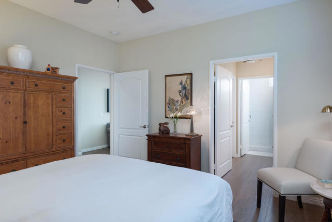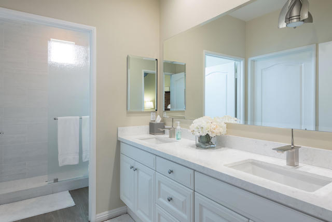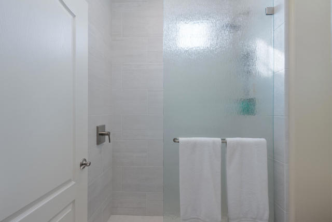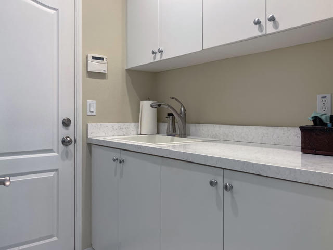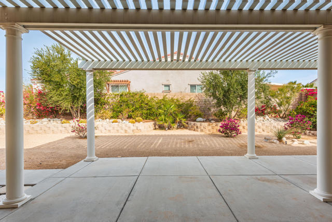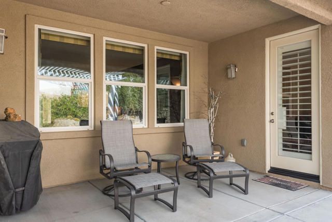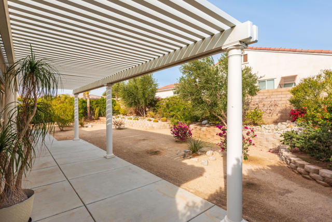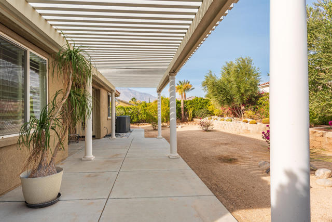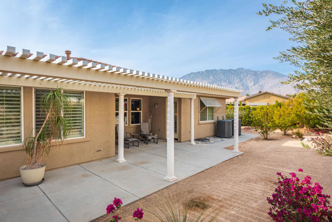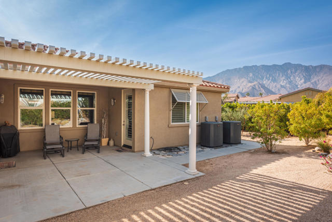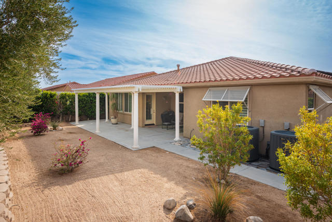Contact Kim Barron
Schedule A Showing
Request more information
- Home
- Property Search
- Search results
- 1850 Savanna Way, Palm Springs, CA 92262
Adult Community
- MLS#: 219124037DA ( Single Family Residence )
- Street Address: 1850 Savanna Way
- Viewed: 3
- Price: $738,800
- Price sqft: $262
- Waterfront: No
- Year Built: 2005
- Bldg sqft: 2825
- Bedrooms: 2
- Total Baths: 3
- Full Baths: 2
- 1/2 Baths: 1
- Garage / Parking Spaces: 4
- Days On Market: 161
- Additional Information
- County: RIVERSIDE
- City: Palm Springs
- Zipcode: 92262
- Subdivision: Four Seasons
- Provided by: HomeSmart
- Contact: Jack Allen Jack Allen

- DMCA Notice
-
DescriptionWelcome to Four Seasons a 55+ Palm Springs desert resort style living community offering a variety of amenities and a ready to move in single level Canyon 3 Model 2825 square feet home that sets on beautiful corner lot. This home has many updates including plantation shutters throughout. As you walk in your formal entry off to the right is the entrance to your gourmet kitchen with eat in area, walk in pantry and breakfast bar opening up to your den with a fireplace. The generous size primary suite includes a custom walk in closet. The large primary bath with separate shower and soaker tub with double sinks is set apart from the other rooms for added privacy. The primary suite also has direct access to the backyard patio. One of the guest rooms is currently being used as a home office and can be easily converted to a 3rd bedroom. The leased Solar system makes this home energy efficient throughout the seasons. Association amenities include walking trails, sport courts, community pools and spas and high speed internet. The clubhouse includes a banquet room, meeting room and a fitness center. Short Term Rentals are allowed. 30 day minimum.
Property Location and Similar Properties
All
Similar
Features
Appliances
- Dishwasher
- Gas Cooktop
- Microwave
- Refrigerator
- Disposal
Architectural Style
- Mediterranean
- Spanish
Association Amenities
- Banquet Facilities
- Tennis Court(s)
- Sport Court
- Pet Rules
- Meeting Room
- Gym/Ex Room
- Card Room
- Clubhouse
- Clubhouse Paid
Association Fee
- 451.00
Association Fee Frequency
- Monthly
Builder Model
- Canyon 3
Carport Spaces
- 0.00
Cooling
- Zoned
- Dual
- Central Air
Country
- US
Exclusions
- Washer and Dryer are excluded from the sale.
Fencing
- Block
- Stucco Wall
Fireplace Features
- Gas
- Family Room
- Kitchen
Flooring
- Carpet
- Tile
Foundation Details
- Slab
- Permanent
Garage Spaces
- 2.00
Heating
- Central
- Natural Gas
Inclusions
- All attached Appliances.
Laundry Features
- Individual Room
Levels
- One
Living Area Source
- Assessor
Lockboxtype
- None
Lot Features
- Sprinkler System
- Planned Unit Development
Parcel Number
- 669610012
Parking Features
- Garage Door Opener
- Driveway
Pool Features
- Gunite
- In Ground
- Community
Property Type
- Single Family Residence
Property Condition
- Updated/Remodeled
Roof
- Tile
Security Features
- Gated Community
Spa Features
- Community
- Heated
- Gunite
- In Ground
Subdivision Name Other
- Four Seasons
Uncovered Spaces
- 0.00
Utilities
- Cable Available
View
- Mountain(s)
Window Features
- Shutters
Year Built
- 2005
Year Built Source
- Assessor
Based on information from California Regional Multiple Listing Service, Inc. as of Jul 07, 2025. This information is for your personal, non-commercial use and may not be used for any purpose other than to identify prospective properties you may be interested in purchasing. Buyers are responsible for verifying the accuracy of all information and should investigate the data themselves or retain appropriate professionals. Information from sources other than the Listing Agent may have been included in the MLS data. Unless otherwise specified in writing, Broker/Agent has not and will not verify any information obtained from other sources. The Broker/Agent providing the information contained herein may or may not have been the Listing and/or Selling Agent.
Display of MLS data is usually deemed reliable but is NOT guaranteed accurate.
Datafeed Last updated on July 7, 2025 @ 12:00 am
©2006-2025 brokerIDXsites.com - https://brokerIDXsites.com


