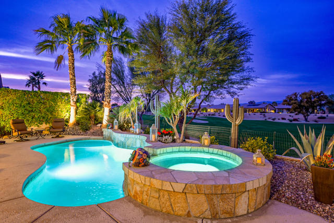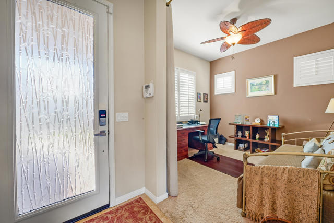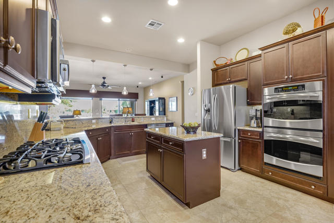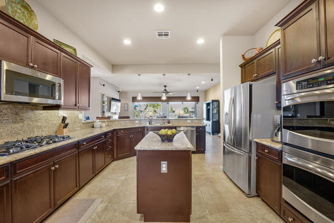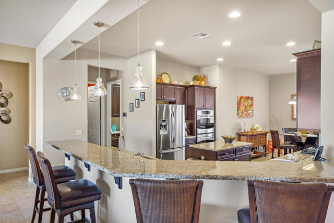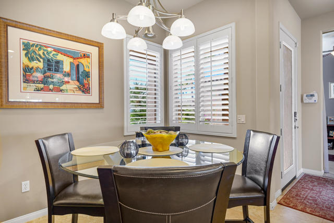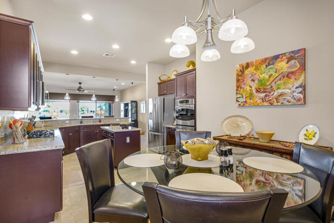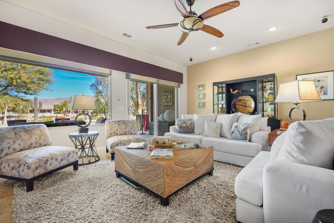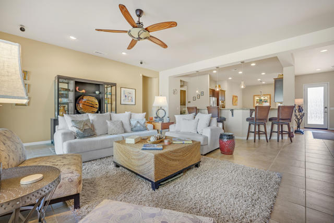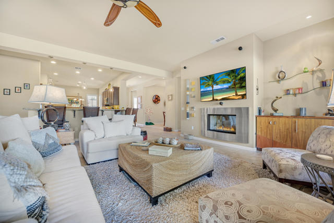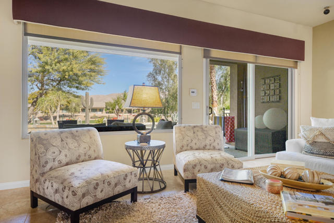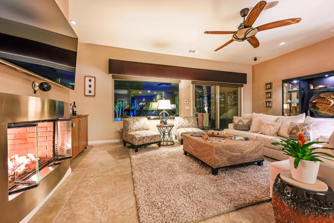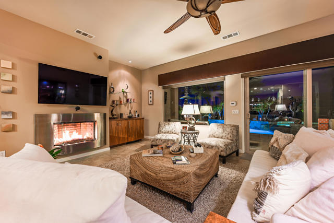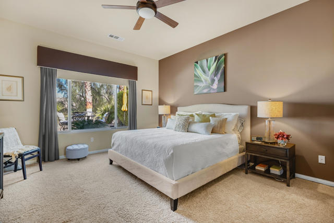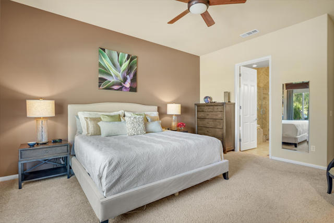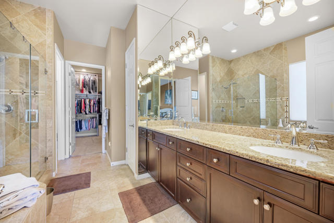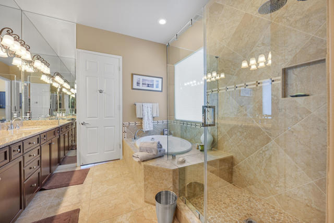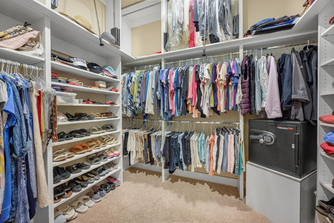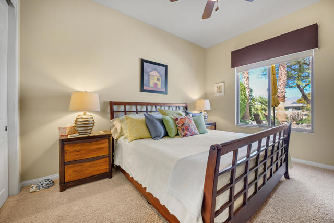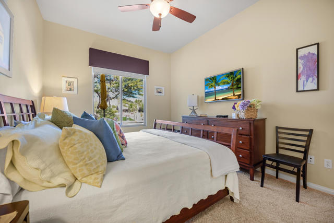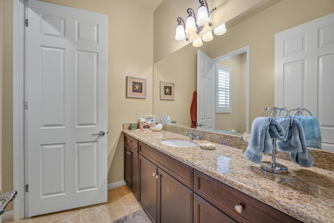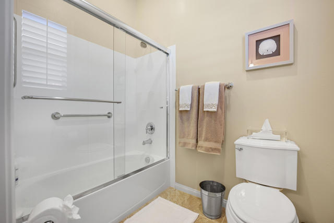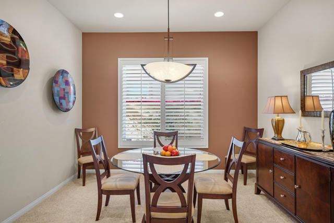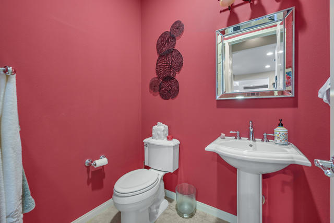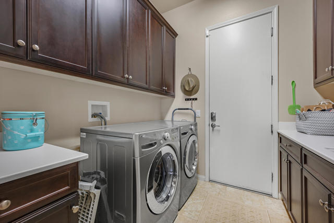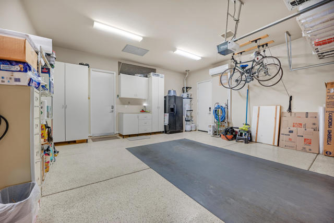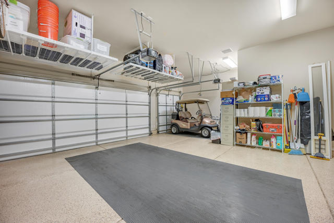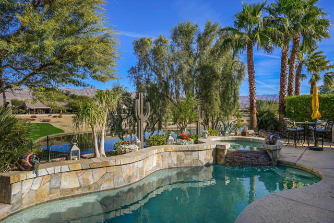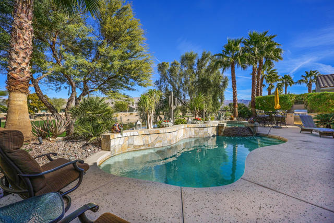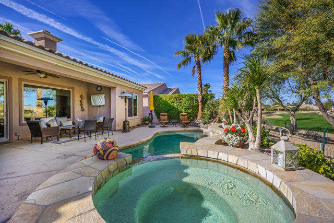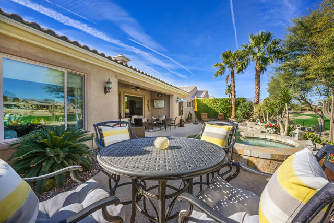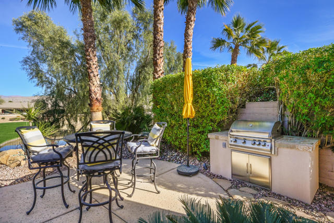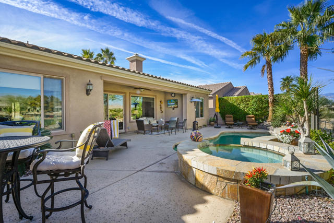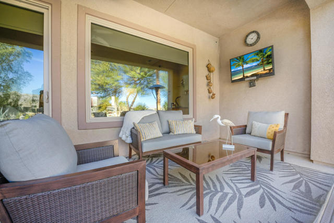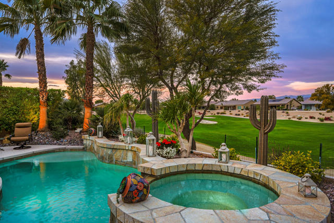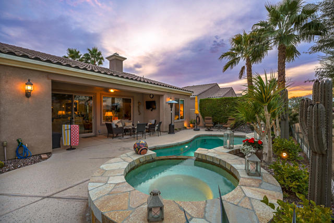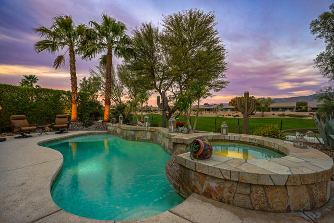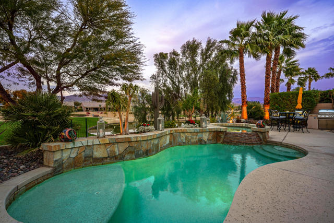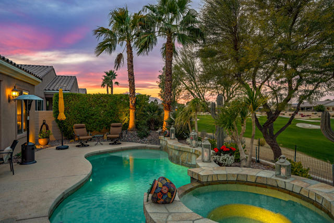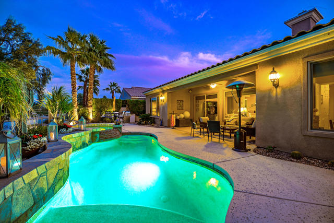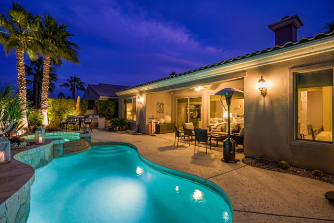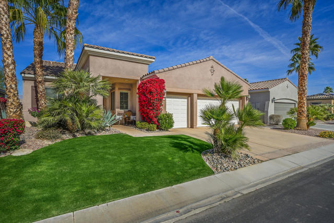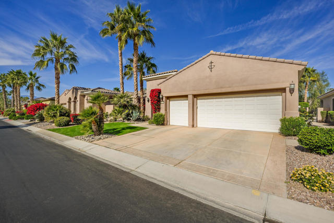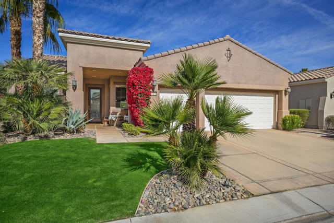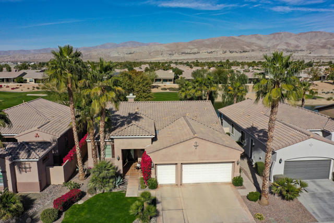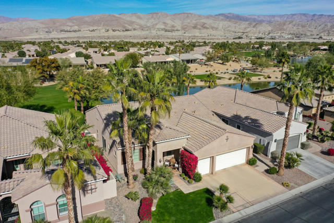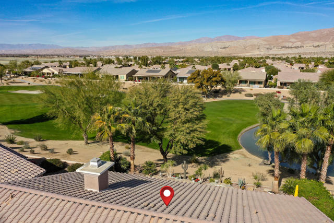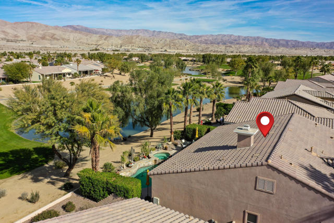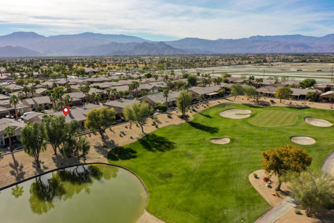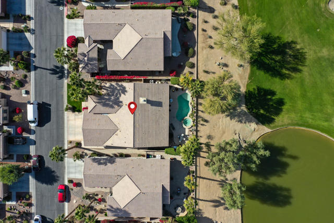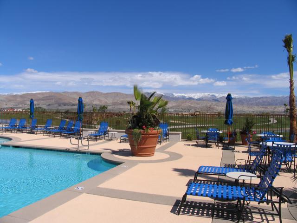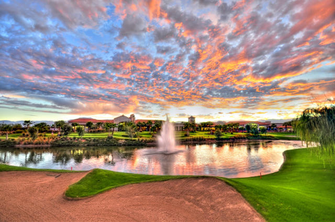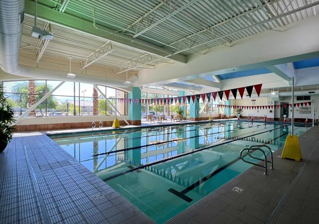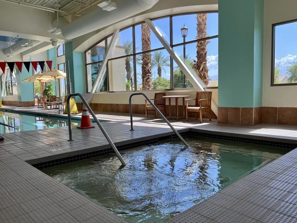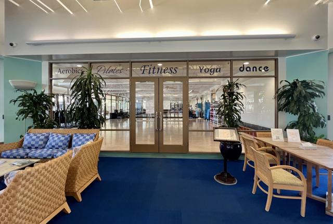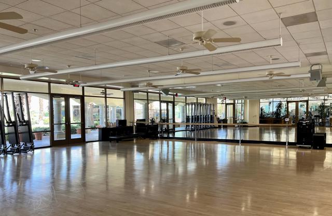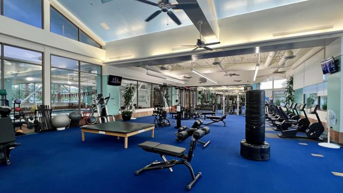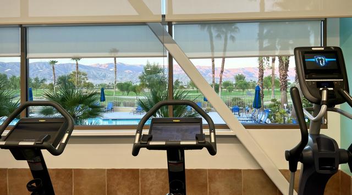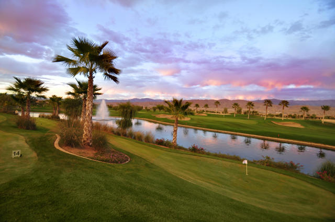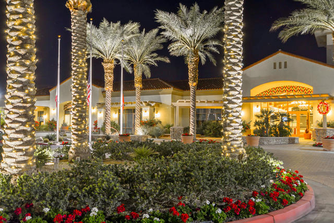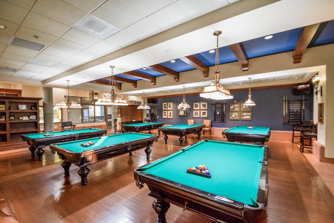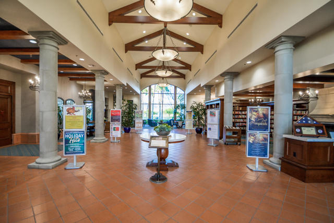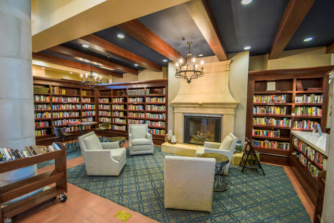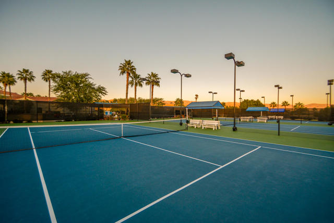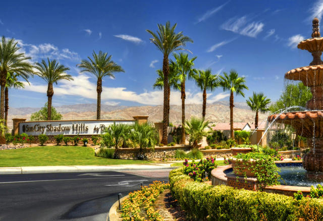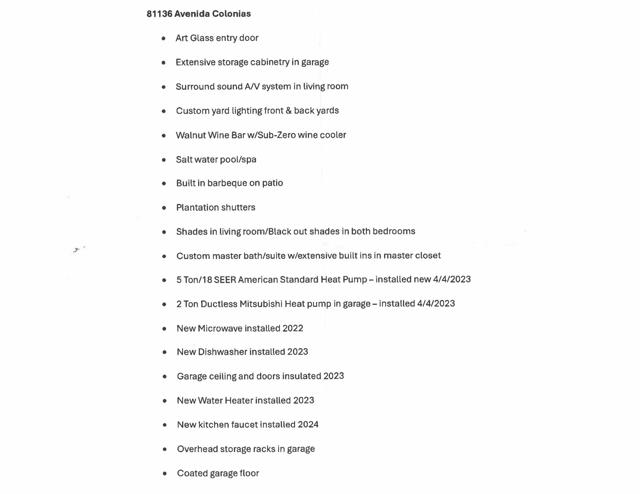Contact Kim Barron
Schedule A Showing
Request more information
- Home
- Property Search
- Search results
- 81136 Avenida Colonias, Indio, CA 92203
- MLS#: 219123959DA ( Single Family Residence )
- Street Address: 81136 Avenida Colonias
- Viewed: 2
- Price: $768,000
- Price sqft: $344
- Waterfront: Yes
- Wateraccess: Yes
- Year Built: 2010
- Bldg sqft: 2230
- Bedrooms: 2
- Total Baths: 3
- Full Baths: 2
- 1/2 Baths: 1
- Garage / Parking Spaces: 6
- Days On Market: 5
- Additional Information
- County: RIVERSIDE
- City: Indio
- Zipcode: 92203
- Subdivision: Sun City Shadow Hills (30921)
- High School: SHAHIL
- Provided by: KW Coachella Valley
- Contact: Thomas Thomas

- DMCA Notice
-
DescriptionStunning Castellano model with 2,230 sq. ft. in Sun City Shadow Hills, located on the 11th hole of the North Executive Course. Enjoy the highly coveted triple view of the Shadow Mountains, large pond, and golf course. This 2 bed + den, 2.5 bath home features an open floor plan designed for modern living. The living room includes a walnut wine bar, Sub Zero wine cooler, and surround sound A/V system, perfect for entertaining. Plantation shutters are featured throughout, with shades in the living room for enhanced light control. The kitchen boasts new appliances, including a new microwave, dishwasher, and faucet. The custom designed primary bath offers a spa like retreat, and the expansive primary closet features built ins for optimal organization. Step outside to the backyard, where you can relax by the saltwater pool & spa, enjoy the built in BBQ, and take in the views. The garage includes a golf cart space, coated floor, insulated ceiling and doors, ample storage with cabinetry and overhead racks, and a new A/C unit. Both front and back yards feature custom lighting to highlight landscaping and outdoor spaces.Sun City Shadow Hills is a 55+ community offering two golf courses, two clubhouses, two fitness centers, tennis, pickleball, and resort style living at its finest!
Property Location and Similar Properties
All
Similar
Features
Appliances
- Gas Range
- Microwave
- Gas Oven
- Water Line to Refrigerator
- Refrigerator
- Gas Cooking
- Disposal
- Dishwasher
- Gas Water Heater
Association Amenities
- Bocce Ball Court
- Tennis Court(s)
- Sport Court
- Recreation Room
- Paddle Tennis
- Pet Rules
- Management
- Meeting Room
- Maintenance Grounds
- Lake or Pond
- Golf Course
- Fire Pit
- Gym/Ex Room
- Card Room
- Clubhouse
- Controlled Access
- Billiard Room
- Banquet Facilities
- Clubhouse Paid
Association Fee
- 369.00
Association Fee Frequency
- Monthly
Builder Model
- Castellano
Builder Name
- Pulte
Carport Spaces
- 0.00
Construction Materials
- Stucco
Cooling
- Central Air
Country
- US
Door Features
- Sliding Doors
Eating Area
- Breakfast Counter / Bar
- Dining Room
- Breakfast Nook
Exclusions
- Master bed frame and headboard
- file cabinet and printer in den
- tube art by fireplace
- painting above master bed
- 2 desert prints in kitchen
- golf cart
- golf clubs
- two swivel patio chairs.
Fencing
- Block
Fireplace Features
- Gas
- Living Room
Flooring
- Carpet
- Tile
Foundation Details
- Slab
- Quake Bracing
Garage Spaces
- 3.00
Heating
- Central
- Forced Air
- Fireplace(s)
- Natural Gas
High School
- SHAHIL
Highschool
- Shadow Hills
Inclusions
- Furniture excluding master bed frame/headboard and two patio swivel chairs. Kitchen utensils
- appliances
Interior Features
- High Ceilings
- Dry Bar
- Storage
- Recessed Lighting
- Open Floorplan
- Furnished
Laundry Features
- Individual Room
Levels
- One
Living Area Source
- Assessor
Lockboxtype
- Supra
Lot Features
- Back Yard
- Yard
- Paved
- Level
- Landscaped
- Lawn
- Front Yard
- Close to Clubhouse
- On Golf Course
- Sprinklers Drip System
- Sprinklers Timer
- Sprinkler System
- Planned Unit Development
Parcel Number
- 691710013
Parking Features
- Golf Cart Garage
- Garage Door Opener
- Direct Garage Access
Pool Features
- Waterfall
- In Ground
Postalcodeplus4
- 3708
Property Type
- Single Family Residence
Roof
- Tile
Security Features
- 24 Hour Security
- Gated Community
- Automatic Gate
Spa Features
- Community
- Private
- In Ground
Subdivision Name Other
- Sun City Shadow Hills (30921)
Uncovered Spaces
- 3.00
View
- Golf Course
- Water
- Pool
- Mountain(s)
- Lake
Virtual Tour Url
- https://my.matterport.com/show/?m=PZY3waKjV7Y
Window Features
- Shutters
Year Built
- 2010
Year Built Source
- Seller
Based on information from California Regional Multiple Listing Service, Inc. as of Feb 06, 2025. This information is for your personal, non-commercial use and may not be used for any purpose other than to identify prospective properties you may be interested in purchasing. Buyers are responsible for verifying the accuracy of all information and should investigate the data themselves or retain appropriate professionals. Information from sources other than the Listing Agent may have been included in the MLS data. Unless otherwise specified in writing, Broker/Agent has not and will not verify any information obtained from other sources. The Broker/Agent providing the information contained herein may or may not have been the Listing and/or Selling Agent.
Display of MLS data is usually deemed reliable but is NOT guaranteed accurate.
Datafeed Last updated on February 6, 2025 @ 12:00 am
©2006-2025 brokerIDXsites.com - https://brokerIDXsites.com


