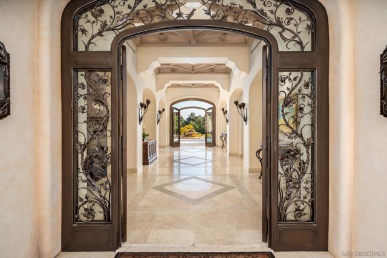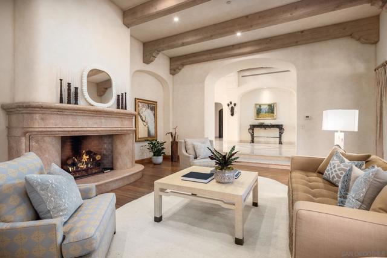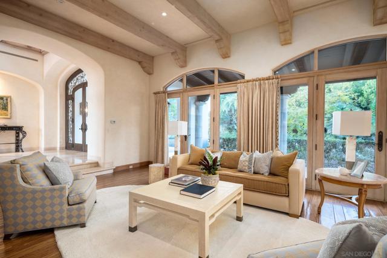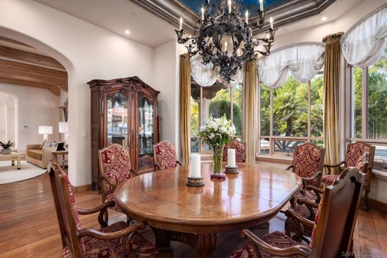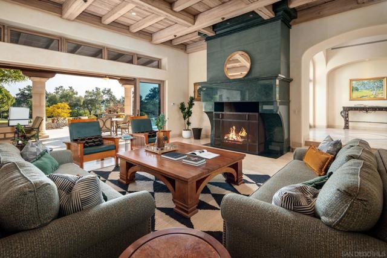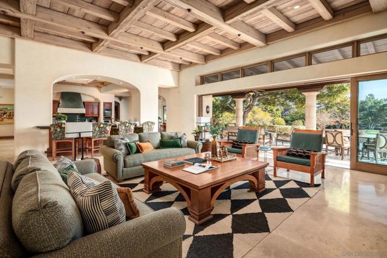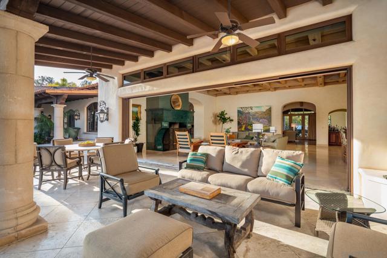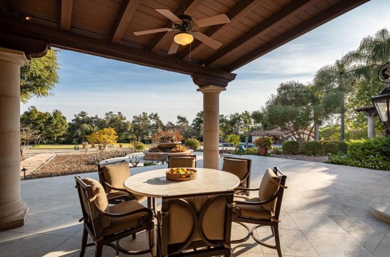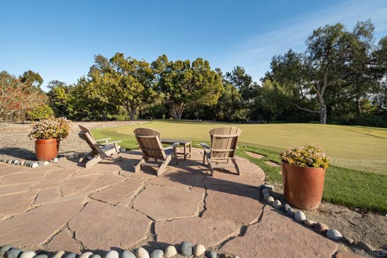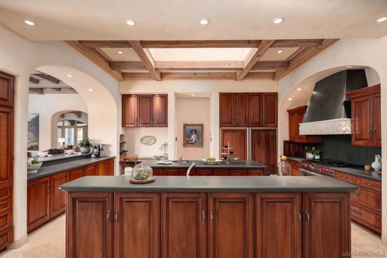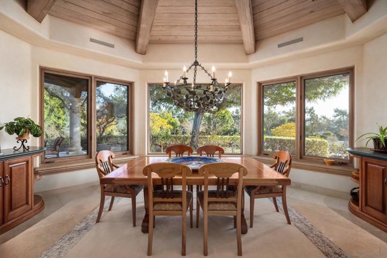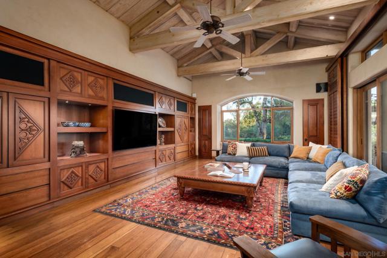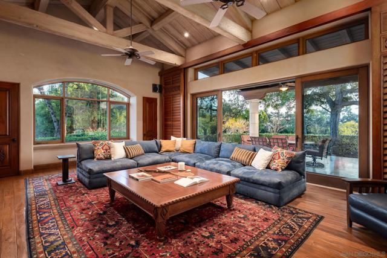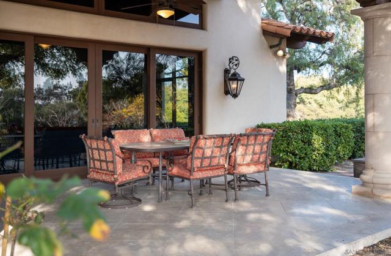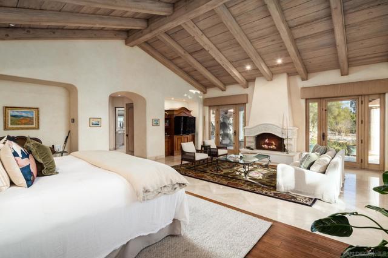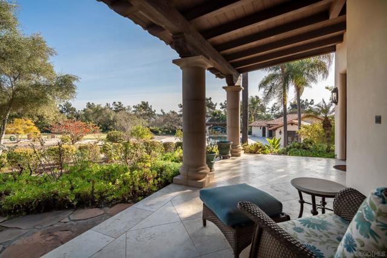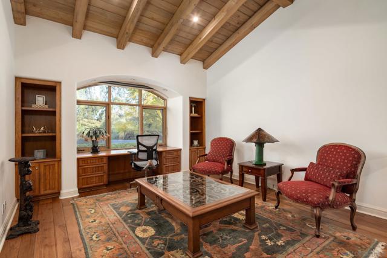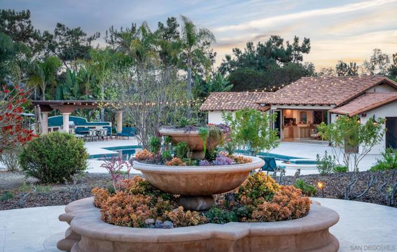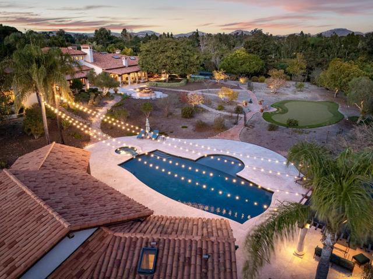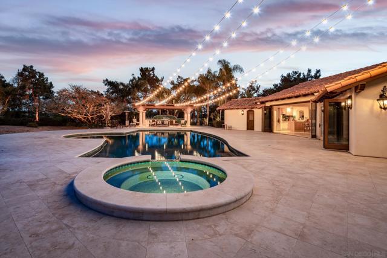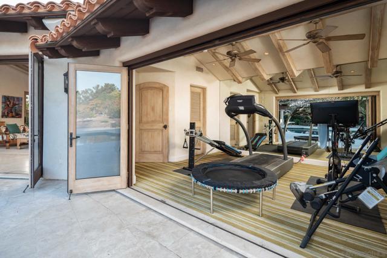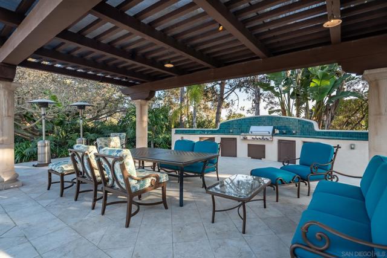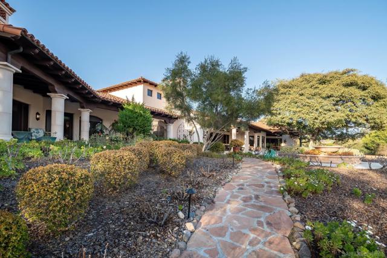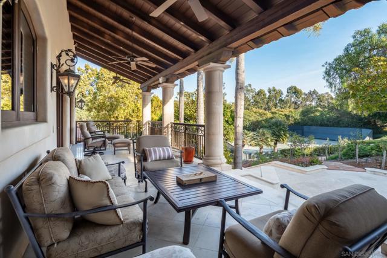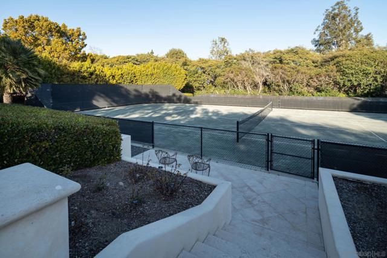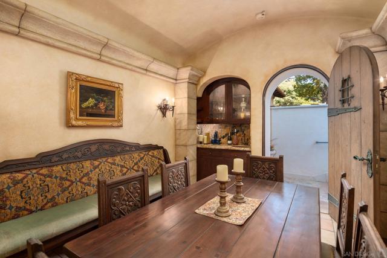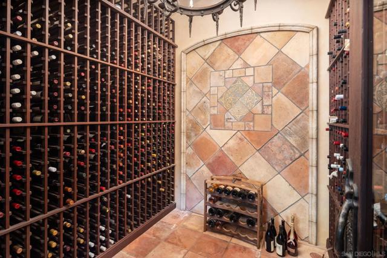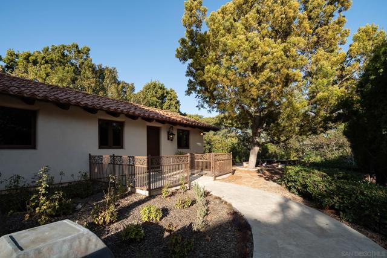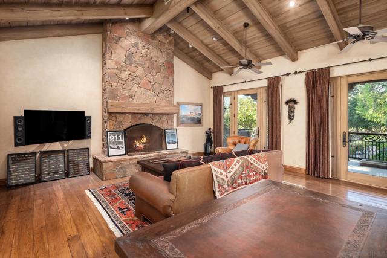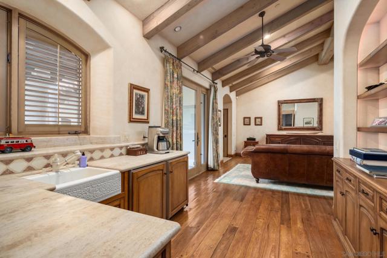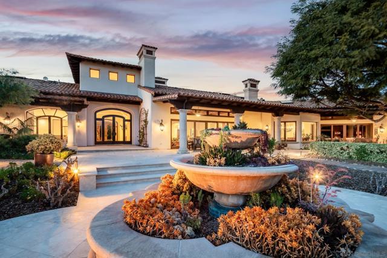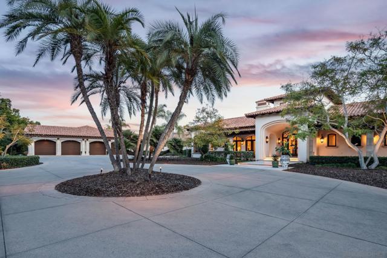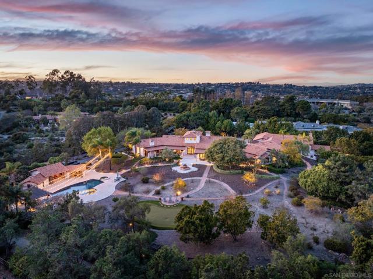Contact Kim Barron
Schedule A Showing
Request more information
- Home
- Property Search
- Search results
- 17535 Los Morros, Rancho Santa Fe, CA 92067
- MLS#: 250017814SD ( Single Family Residence )
- Street Address: 17535 Los Morros
- Viewed: 8
- Price: $10,995,000
- Price sqft: $781
- Waterfront: No
- Year Built: 1997
- Bldg sqft: 14085
- Bedrooms: 6
- Total Baths: 9
- Full Baths: 8
- 1/2 Baths: 1
- Garage / Parking Spaces: 29
- Days On Market: 203
- Acreage: 4.07 acres
- Additional Information
- County: SAN DIEGO
- City: Rancho Santa Fe
- Zipcode: 92067
- Subdivision: Rancho Santa Fe
- Provided by: Berkshire Hathaway Home Services California Proper
- Contact: Tim Tim

- DMCA Notice
-
DescriptionThis stunning single story estate offers unmatched beauty and privacy. Located on the West Side of the Covenant in Rancho Santa Fe, home blends elegance and comfort, featuring a private Master Suite with individual his/her closets & bathrooms, a chefs kitchen with butlers pantry, and expansive living spaces that flow seamlessly outdoors to loggias, pool, and an outdoor kitchen. Perfect for entertaining or multi generational living, the home has two detached casitas, a subterranean climate controlled wine cellar, pool house, media room, clay tennis court, putting green, rose gardens, and a car barn with Tesla chargers. Crafted with the finest materials, this legacy property offers luxury on all levels. This home is a must see!
Property Location and Similar Properties
All
Similar
Features
Appliances
- Dishwasher
- Disposal
- Microwave
- Refrigerator
- 6 Burner Stove
- Built-In Range
- Convection Oven
- Double Oven
- Freezer
- Indoor Grill
- Ice Maker
- Range Hood
- Warming Drawer
- Barbecue
- Gas Range
- Built-In
- Counter Top
- Gas Cooking
Association Amenities
- Call for Rules
- Clubhouse
- Golf Course
- Guard
- Hiking Trails
- Horse Trails
- Security
Association Fee
- 5474.00
Association Fee Frequency
- Annually
Construction Materials
- Stucco
Cooling
- Central Air
- Zoned
- Dual
Country
- US
Days On Market
- 200
Eating Area
- Area
- Dining Room
- See Remarks
- Family Kitchen
- Separated
Fencing
- Excellent Condition
Fireplace Features
- Family Room
- Primary Bedroom
Flooring
- Stone
- Tile
- Wood
Garage Spaces
- 4.00
Heating
- Propane
- See Remarks
- Fireplace(s)
- Forced Air
Interior Features
- Bar
- Beamed Ceilings
- Built-in Features
- Ceiling Fan(s)
- Coffered Ceiling(s)
- Granite Counters
- High Ceilings
- Pantry
- Pull Down Stairs to Attic
- Recessed Lighting
- Stone Counters
- Storage
- Sump Pump
- Tray Ceiling(s)
- Wet Bar
- Cathedral Ceiling(s)
Laundry Features
- See Remarks
- Washer Hookup
- Individual Room
Levels
- One
Living Area Source
- Estimated
Other Structures
- Outbuilding
- Shed(s)
- Tennis Court Private
- Guest House
- Sport Court Private
- Storage
- Guest House Detached
Parcel Number
- 2660917600
Parking Features
- Gated
- Driveway
- Auto Driveway Gate
- Boat
- Circular Driveway
- Driveway - Combination
- Concrete
- Other
- Oversized
- Private
- See Remarks
- Garage
- Garage Faces Front
- Garage Door Opener
Patio And Porch Features
- Covered
- Stone
- See Remarks
- Patio
- Patio Open
- Porch
- Front Porch
- Wrap Around
- Terrace
Pool Features
- In Ground
- Private
Property Type
- Single Family Residence
Property Condition
- Turnkey
Security Features
- Automatic Gate
- Security System
- Smoke Detector(s)
Subdivision Name Other
- Rancho Santa Fe
Uncovered Spaces
- 25.00
Year Built
- 1997
Year Built Source
- Assessor
Based on information from California Regional Multiple Listing Service, Inc. as of Aug 22, 2025. This information is for your personal, non-commercial use and may not be used for any purpose other than to identify prospective properties you may be interested in purchasing. Buyers are responsible for verifying the accuracy of all information and should investigate the data themselves or retain appropriate professionals. Information from sources other than the Listing Agent may have been included in the MLS data. Unless otherwise specified in writing, Broker/Agent has not and will not verify any information obtained from other sources. The Broker/Agent providing the information contained herein may or may not have been the Listing and/or Selling Agent.
Display of MLS data is usually deemed reliable but is NOT guaranteed accurate.
Datafeed Last updated on August 22, 2025 @ 12:00 am
©2006-2025 brokerIDXsites.com - https://brokerIDXsites.com



