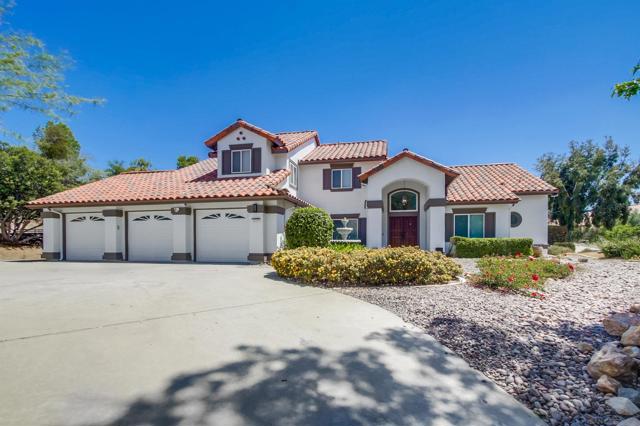Contact Kim Barron
Schedule A Showing
Request more information
- Home
- Property Search
- Search results
- 477 Summerhill Vw, Alpine, CA 91901
- MLS#: 250017807SD ( Single Family Residence )
- Street Address: 477 Summerhill Vw
- Viewed: 2
- Price: $1,349,999
- Price sqft: $416
- Waterfront: No
- Year Built: 1990
- Bldg sqft: 3242
- Bedrooms: 5
- Total Baths: 4
- Full Baths: 3
- 1/2 Baths: 1
- Garage / Parking Spaces: 9
- Days On Market: 147
- Additional Information
- County: SAN DIEGO
- City: Alpine
- Zipcode: 91901
- Subdivision: Alpine
- Provided by: Redfin Corporation
- Contact: Beatriz Beatriz

- DMCA Notice
-
DescriptionWelcome to this stunning estate in the prestigious Deer Creek community of Alpine, offering 3,242 sq. ft. of luxurious living space on over half an acre of flat, usable land with breathtaking mountain views. Thoughtfully upgraded, this home features a $30,000 Tex Cote exterior coating that never chips or cracks, enhancing energy efficiency and reducing utility costs, along with brand new gray carpets and all new rain gutters. The grand entryway boasts soaring cathedral ceilings, leading to multiple living spaces, including a formal dining room, living room, family room with a fireplace, and a chefs kitchen with granite countertops, stainless steel appliances, a pantry, and a gas cooktop. Designed for multi generational living, the home includes two master suites (one on each level), a private hallway connecting the fifth bedroom to the primary suite, and an additional office/bedroom with its own bath. The homes energy efficiency is unmatched, featuring 50 fully paid off ground mounted solar panels that are grandfathered into the best Net Metering plan (NEM 1.0) until 2034, ensuring a one for one credit exchange without the need for battery storage. The ground mount system means no worries about roof leaks while preserving the integrity of the long lasting clay tile roof. The backyard is an entertainers dream, featuring a pool, pergola, and storage shed. A three car garage with an optional fourth tandem garage and additional backyard access offers ample space for vehicles, storage, or a workshop. Located in a highly sought after neighborhood with a low HOA, this move in ready home perfectly blends luxury, efficiency, and convenience!
Property Location and Similar Properties
All
Similar
Features
Appliances
- Dishwasher
- Disposal
- Microwave
- Gas Cooking
Association Fee
- 129.00
Association Fee Frequency
- Monthly
Commoninterest
- Planned Development
Construction Materials
- Stucco
Cooling
- Central Air
- Dual
Country
- US
Days On Market
- 20
Eating Area
- Dining Room
Fencing
- Partial
- Wrought Iron
- Chain Link
Fireplace Features
- Living Room
- Gas
- Wood Burning
Flooring
- Carpet
- Tile
Garage Spaces
- 3.00
Heating
- Natural Gas
- Fireplace(s)
- Forced Air
Interior Features
- Granite Counters
- Pantry
- Recessed Lighting
- Cathedral Ceiling(s)
Laundry Features
- Electric Dryer Hookup
- Gas Dryer Hookup
- Individual Room
Levels
- Two
Living Area Source
- Assessor
Lockboxtype
- SentriLock
Parcel Number
- 4034631600
Parking Features
- Driveway
Patio And Porch Features
- Covered
- Patio
Pool Features
- In Ground
- Private
Property Type
- Single Family Residence
Subdivision Name Other
- Alpine
Uncovered Spaces
- 6.00
View
- Mountain(s)
Virtual Tour Url
- https://www.propertypanorama.com/instaview/snd/250017807
Water Source
- Public
Year Built
- 1990
Zoning
- R-1:SINGLE
Based on information from California Regional Multiple Listing Service, Inc. as of Jun 27, 2025. This information is for your personal, non-commercial use and may not be used for any purpose other than to identify prospective properties you may be interested in purchasing. Buyers are responsible for verifying the accuracy of all information and should investigate the data themselves or retain appropriate professionals. Information from sources other than the Listing Agent may have been included in the MLS data. Unless otherwise specified in writing, Broker/Agent has not and will not verify any information obtained from other sources. The Broker/Agent providing the information contained herein may or may not have been the Listing and/or Selling Agent.
Display of MLS data is usually deemed reliable but is NOT guaranteed accurate.
Datafeed Last updated on June 27, 2025 @ 12:00 am
©2006-2025 brokerIDXsites.com - https://brokerIDXsites.com


