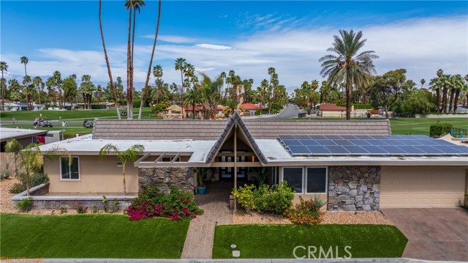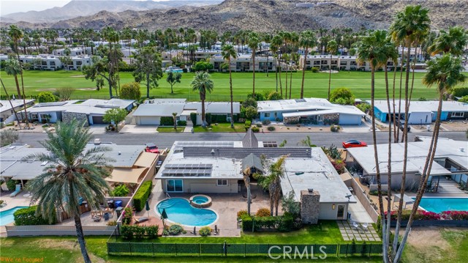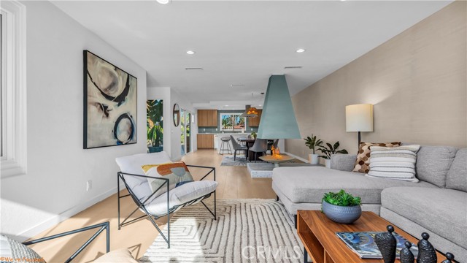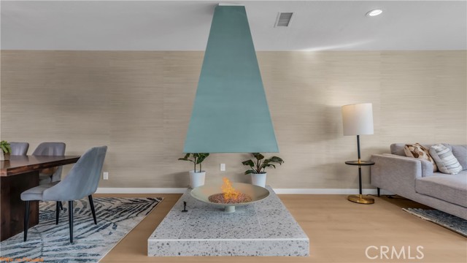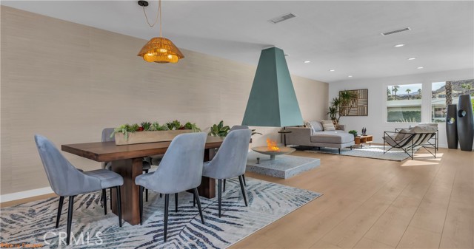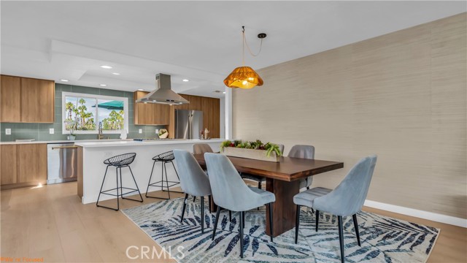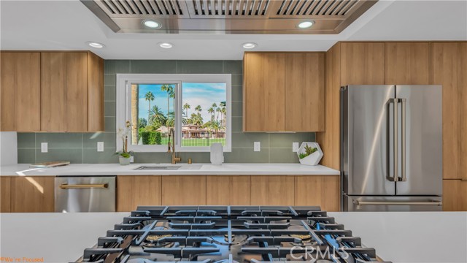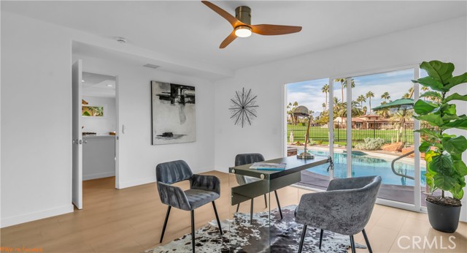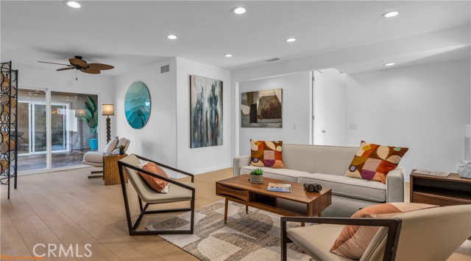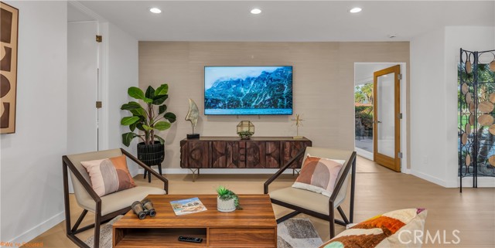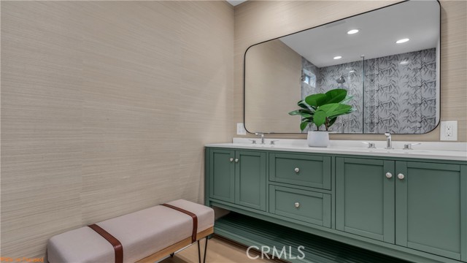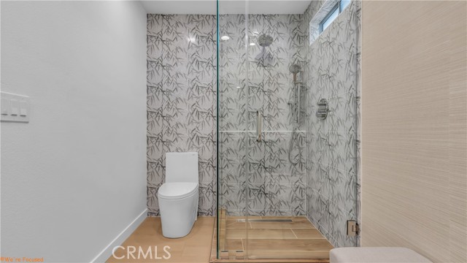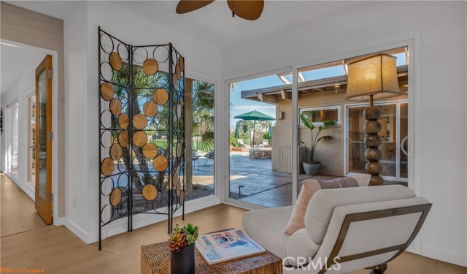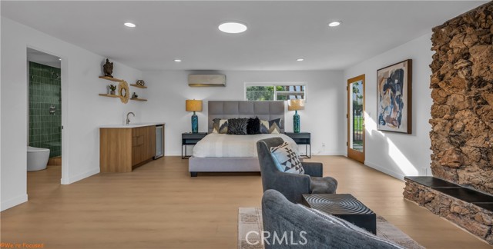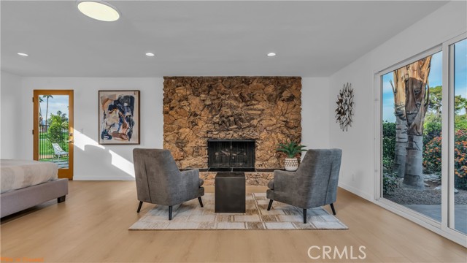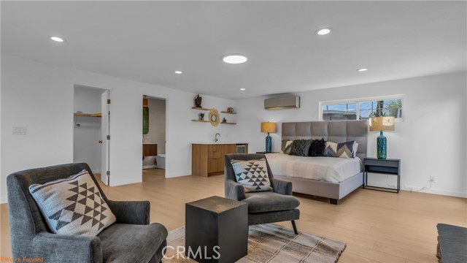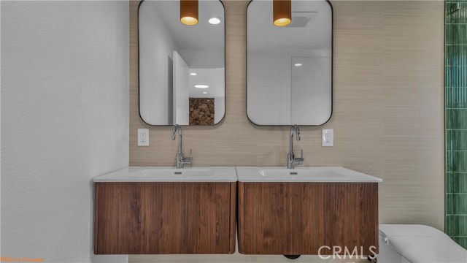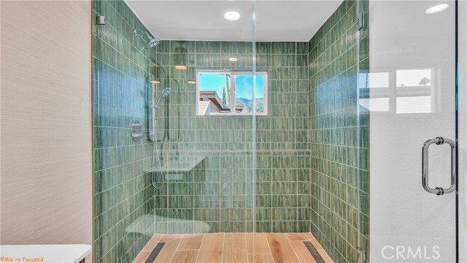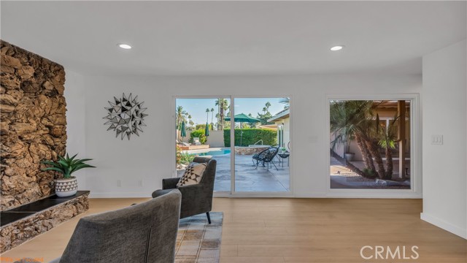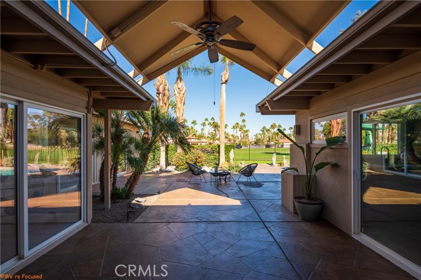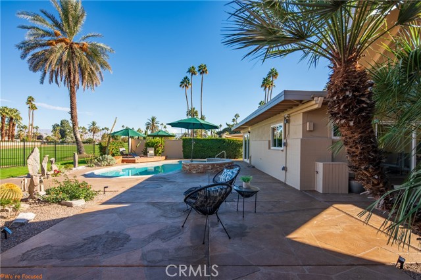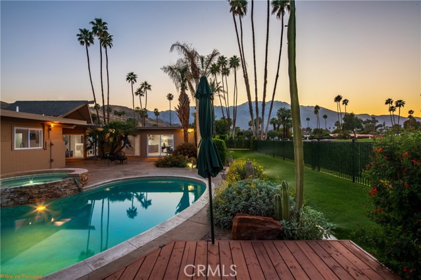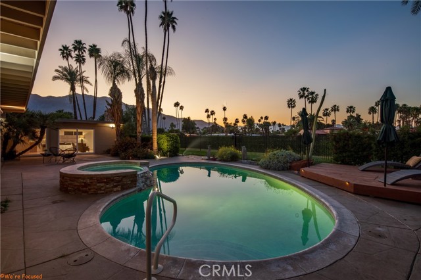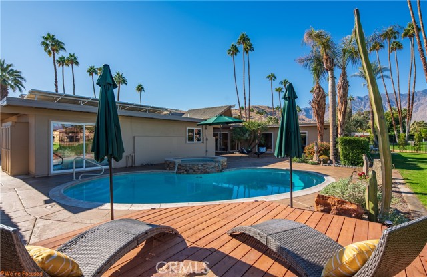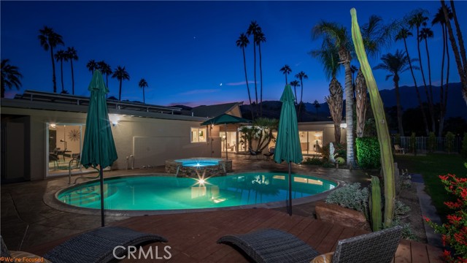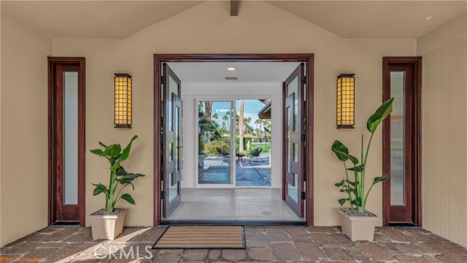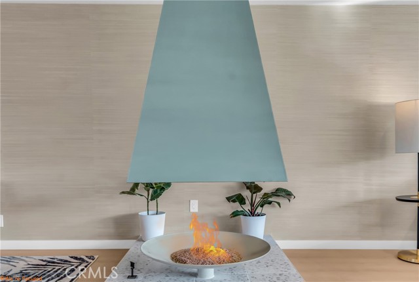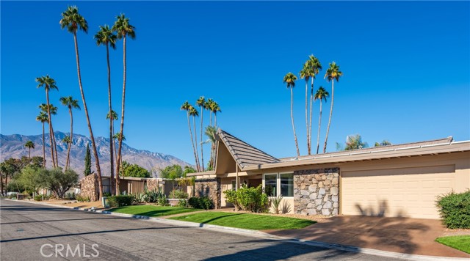Contact Kim Barron
Schedule A Showing
Request more information
- Home
- Property Search
- Search results
- 5240 Lakeside Drive, Palm Springs, CA 92264
- MLS#: OC25022531 ( Single Family Residence )
- Street Address: 5240 Lakeside Drive
- Viewed: 2
- Price: $1,579,000
- Price sqft: $493
- Waterfront: No
- Year Built: 1965
- Bldg sqft: 3200
- Bedrooms: 4
- Total Baths: 3
- Full Baths: 3
- Garage / Parking Spaces: 2
- Days On Market: 148
- Additional Information
- County: RIVERSIDE
- City: Palm Springs
- Zipcode: 92264
- Subdivision: Tahquitz Creek Golf Course (33
- District: Palm Springs Unified
- Provided by: Electric Estates
- Contact: Max Max

- DMCA Notice
-
DescriptionDesigned by Donald Wexler ~ Meticulously Renovated ~ 10,000+ SqFt Lot with 100 Foot Golf Course Frontage ~ 600 SqFt Primary Suite ~ 2 Living Rooms ~ Pool, Spa, and Sun Deck ~ 44 Owned Solar Panels ~ Fee Simple Land, No HOA, No Power Lines ~ Mountain, Golf, and Hope House Views ~ This mid century jewel has been masterfully restored, breathing new life into its storied history. Featuring its prominent Hawaiian style outrigger, intricate stonework, Alexander Cone fireplace, and sprawling 4 Bedroom layout, "The Royal Singapore" was acclaimed architect Donald Wexler's most unique creation; a bold departure from prevailing mid century architecture and a playful foray into Polynesian inspired Modernism. With its grand front doors opening to walls of glass and iconic H Shaped layout, 5240 Lakeside is the largest model home in Green Fairway Estates, providing 4 Bedrooms and 2 distinct wings encompassing the central lanai. The East Wing offers a spacious and bright Living Room with its Alexander Cone fireplace and views of the San Jacinto Mountains. The Dining Area opens to the pristine Kitchen, complete with luxury finishes and golf course views. The large 4th bedroom is situated privately on this side of the home, with sliding doors that open directly to the pool. The West Wing contains 2 guest bedrooms and a spacious Media / Family Room with a tranquil reading nook and sparkling full bathroom. The 600 sqft Primary Suite is equipped to serve as its own Casita, featuring a stunning Bathroom, Walk In Closet, Wet Bar with Cabinets and Mini Fridge, and gorgeous views of the Pool and Golf Course. The rear fence has been legally extended 15+ feet into the golf course fairway, providing a vast amount of flat grass yard and fully maximizing the 10,000+ Square Foot lot. Masterfully renovated with full Plans and Permits in 2024, this generational property is ready for its new Owner to cherish its unique style and storied history for years to come.
Property Location and Similar Properties
All
Similar
Features
Architectural Style
- Mid Century Modern
Assessments
- Unknown
Association Fee
- 0.00
Builder Name
- Alexander Construction Company
Commoninterest
- None
Common Walls
- No Common Walls
Cooling
- Central Air
Country
- US
Days On Market
- 181
Eating Area
- Dining Room
Fencing
- Wrought Iron
Fireplace Features
- Living Room
- Primary Bedroom
Foundation Details
- Slab
Garage Spaces
- 2.00
Heating
- Central
Laundry Features
- Individual Room
Levels
- One
Living Area Source
- Plans
Lockboxtype
- Supra
Lot Features
- Level with Street
- Lot 10000-19999 Sqft
- Rectangular Lot
Parcel Number
- 681231015
Parking Features
- Garage
Patio And Porch Features
- Deck
- Lanai
Pool Features
- Private
- In Ground
Postalcodeplus4
- 5926
Property Type
- Single Family Residence
Property Condition
- Updated/Remodeled
Roof
- Concrete
- Flat
School District
- Palm Springs Unified
Sewer
- Public Sewer
Spa Features
- Private
- In Ground
Subdivision Name Other
- Tahquitz Creek Golf Course (33508)
Utilities
- Electricity Connected
- Sewer Connected
- Water Connected
View
- Desert
- Golf Course
- Mountain(s)
Water Source
- Public
Window Features
- Double Pane Windows
Year Built
- 1965
Year Built Source
- Assessor
Zoning
- R1C
Based on information from California Regional Multiple Listing Service, Inc. as of Jun 28, 2025. This information is for your personal, non-commercial use and may not be used for any purpose other than to identify prospective properties you may be interested in purchasing. Buyers are responsible for verifying the accuracy of all information and should investigate the data themselves or retain appropriate professionals. Information from sources other than the Listing Agent may have been included in the MLS data. Unless otherwise specified in writing, Broker/Agent has not and will not verify any information obtained from other sources. The Broker/Agent providing the information contained herein may or may not have been the Listing and/or Selling Agent.
Display of MLS data is usually deemed reliable but is NOT guaranteed accurate.
Datafeed Last updated on June 28, 2025 @ 12:00 am
©2006-2025 brokerIDXsites.com - https://brokerIDXsites.com


