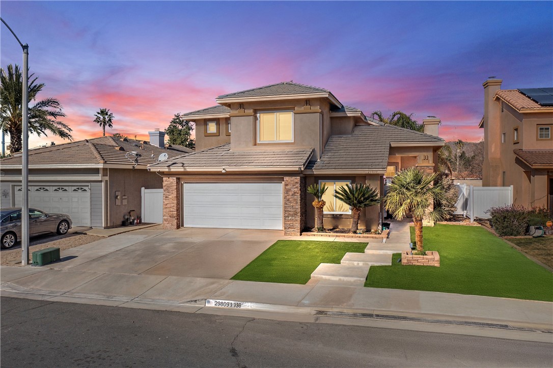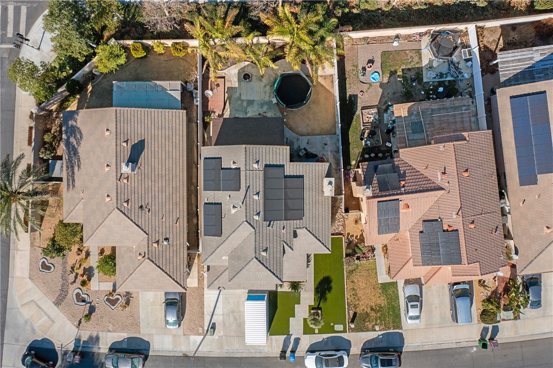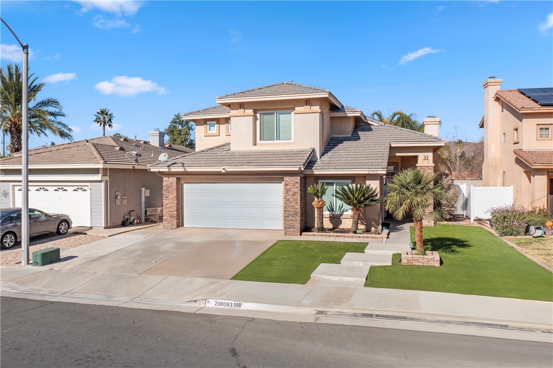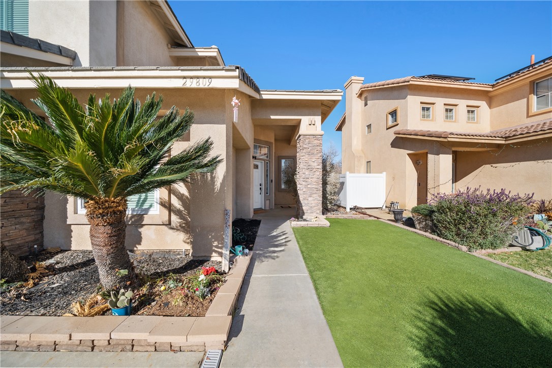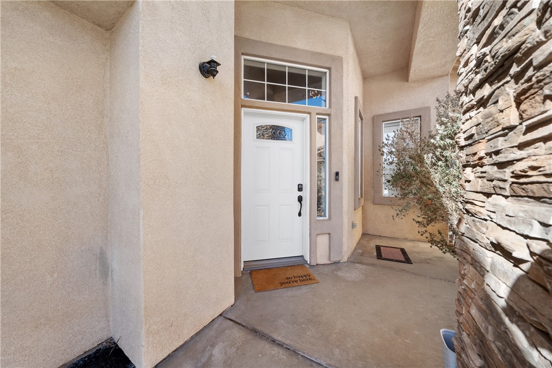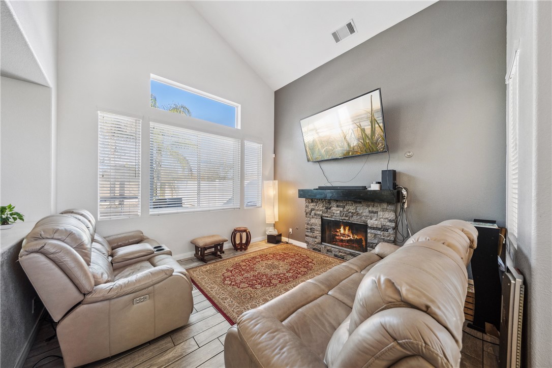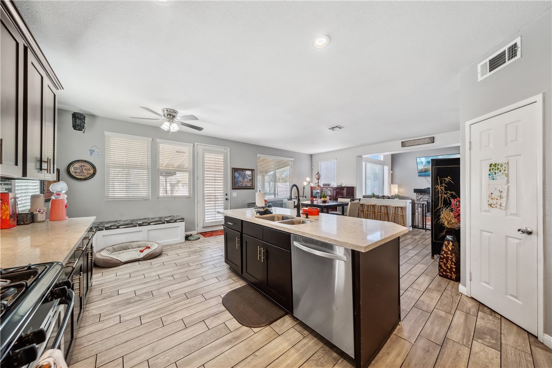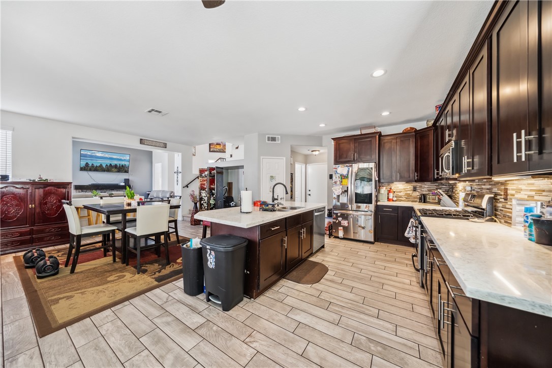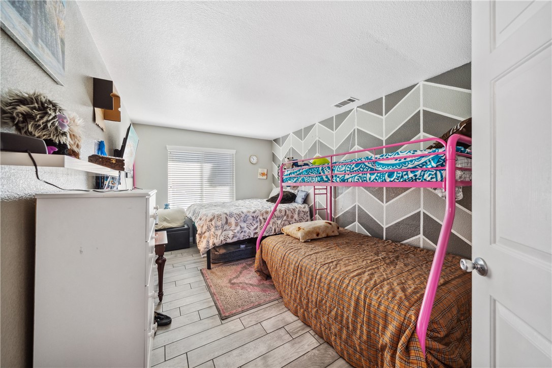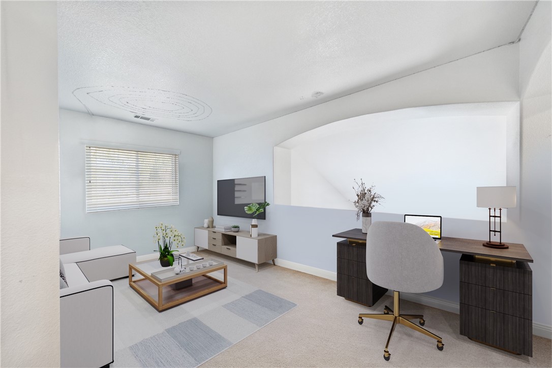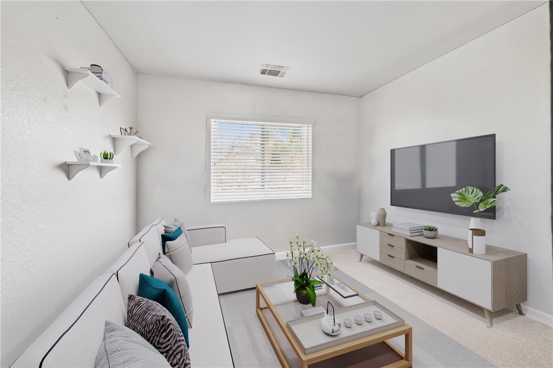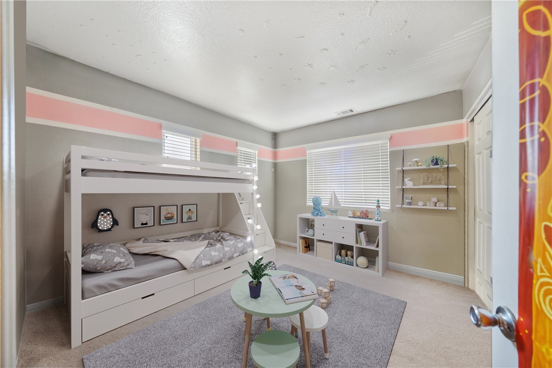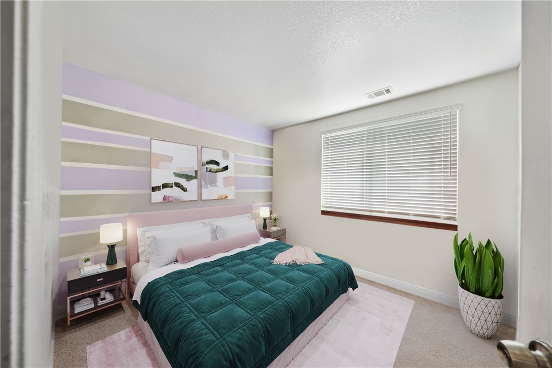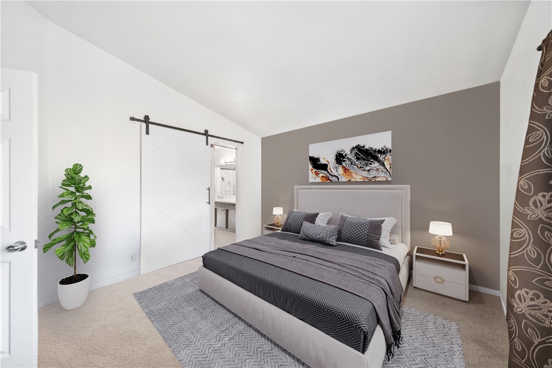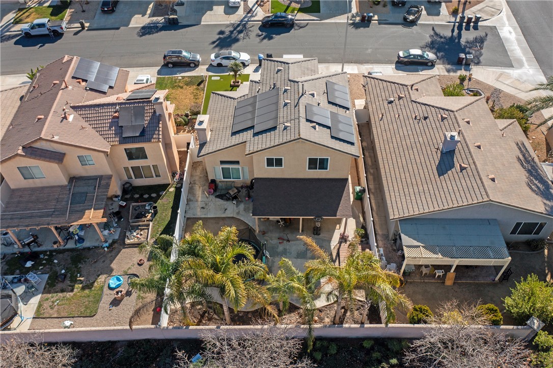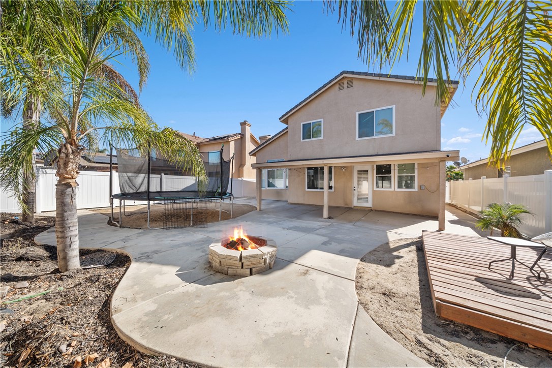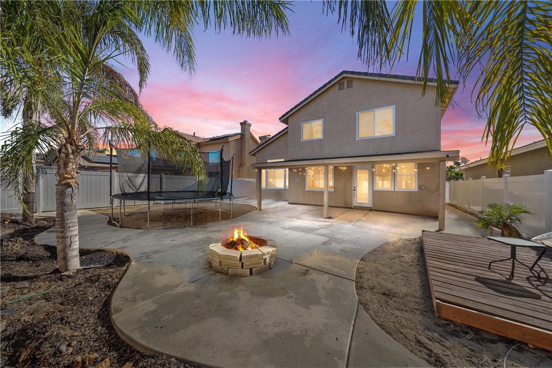Contact Kim Barron
Schedule A Showing
Request more information
- Home
- Property Search
- Search results
- 29809 Painted Desert Drive, Menifee, CA 92584
- MLS#: SW25021805 ( Single Family Residence )
- Street Address: 29809 Painted Desert Drive
- Viewed: 1
- Price: $599,999
- Price sqft: $306
- Waterfront: Yes
- Wateraccess: Yes
- Year Built: 1998
- Bldg sqft: 1963
- Bedrooms: 4
- Total Baths: 3
- Full Baths: 2
- 1/2 Baths: 1
- Garage / Parking Spaces: 2
- Days On Market: 50
- Additional Information
- County: RIVERSIDE
- City: Menifee
- Zipcode: 92584
- District: Menifee Union
- Elementary School: FRECRE
- Middle School: HANCHR
- High School: HERITA
- Provided by: eXp Realty of California, Inc.
- Contact: Blake Blake

- DMCA Notice
-
DescriptionLarge home in the highly desired city of Menifee! This spacious residence offers an impressive 1,963 square feet of living space, featuring 4 bedrooms and 2.5 baths, making it perfect for families or those who love to entertain. As you enter, you'll be greeted by tall ceilings and a lovely entryway to the family room with a cozy fireplace that adds warmth for those cozy movie nights. The spacious kitchen is a chef's dream, complete with beautiful quartz countertops, an island that doubles as a breakfast bar, plenty of cabinets for storage, and a nice sized pantry for all your culinary needs. Upgraded flooring flows throughout the main living area, enhancing the home's modern appeal. Conveniently, one bedroom is located on the main floor, while upstairs you'll find a spacious loft or bonus room, perfect for a home office or play area. The main bedroom suite is a true retreat, featuring an en suite bathroom and a generous walk in closet. With low taxes and a low HOA, this home offers an exceptional value. This home has some great upgrades solar panels, new energy efficient noise cancellation windows, new furnace, natural lighting and google nest. Plus, youll enjoy being close to local shopping, entertainment, and dining options, making everyday living easy and enjoyable! Buyer to assume solar subject to solar provider's approval.
Property Location and Similar Properties
All
Similar
Features
Assessments
- Special Assessments
Association Amenities
- Other
Association Fee
- 14.00
Association Fee Frequency
- Monthly
Commoninterest
- None
Common Walls
- No Common Walls
Cooling
- Central Air
Country
- US
Elementary School
- FRECRE
Elementaryschool
- Freedom Crest
Fireplace Features
- Family Room
Garage Spaces
- 2.00
Green Energy Generation
- Solar
Heating
- Central
High School
- HERITA
Highschool
- Heritage
Interior Features
- High Ceilings
Laundry Features
- Inside
Levels
- Two
Living Area Source
- Assessor
Lockboxtype
- Combo
Lot Features
- Back Yard
- Front Yard
Middle School
- HANCHR
Middleorjuniorschool
- Hans Christensen
Parcel Number
- 340140003
Parking Features
- Direct Garage Access
- Driveway
- Concrete
- Garage
- Garage Faces Front
- Garage - Single Door
- Private
Pool Features
- None
Postalcodeplus4
- 7811
Property Type
- Single Family Residence
School District
- Menifee Union
Sewer
- Public Sewer
View
- Neighborhood
Virtual Tour Url
- https://www.zillow.com/view-imx/4c89cbbb-a6a9-48b5-96e1-98976c645588?setAttribution=mls&wl=true&initialViewType=pano&utm_source=dashboard
Water Source
- Public
Year Built
- 1998
Year Built Source
- Assessor
Zoning
- SP ZONE
Based on information from California Regional Multiple Listing Service, Inc. as of Feb 05, 2025. This information is for your personal, non-commercial use and may not be used for any purpose other than to identify prospective properties you may be interested in purchasing. Buyers are responsible for verifying the accuracy of all information and should investigate the data themselves or retain appropriate professionals. Information from sources other than the Listing Agent may have been included in the MLS data. Unless otherwise specified in writing, Broker/Agent has not and will not verify any information obtained from other sources. The Broker/Agent providing the information contained herein may or may not have been the Listing and/or Selling Agent.
Display of MLS data is usually deemed reliable but is NOT guaranteed accurate.
Datafeed Last updated on February 5, 2025 @ 12:00 am
©2006-2025 brokerIDXsites.com - https://brokerIDXsites.com


